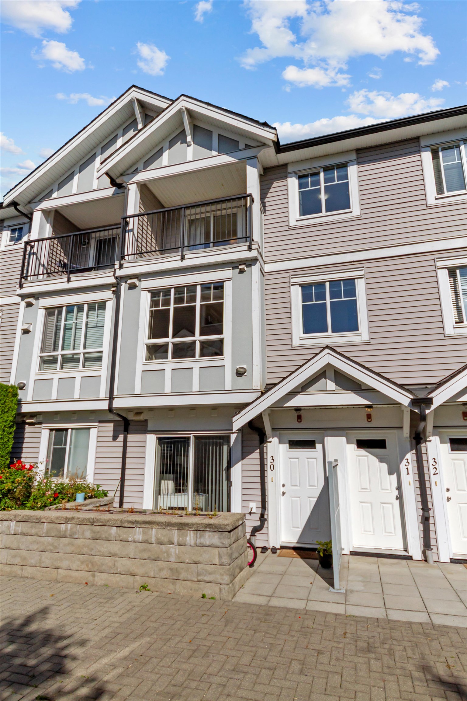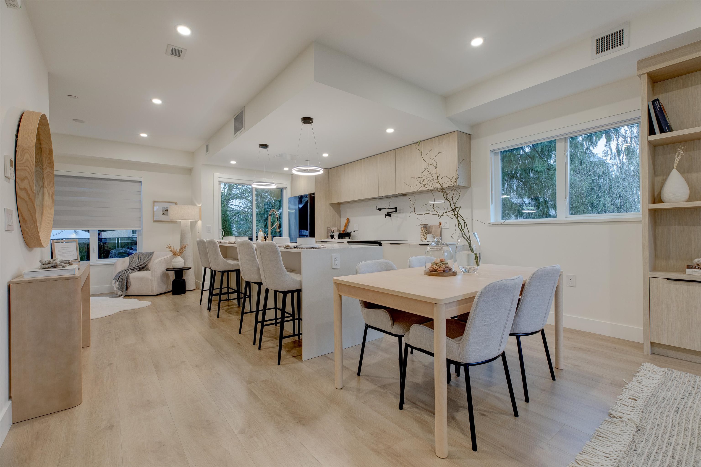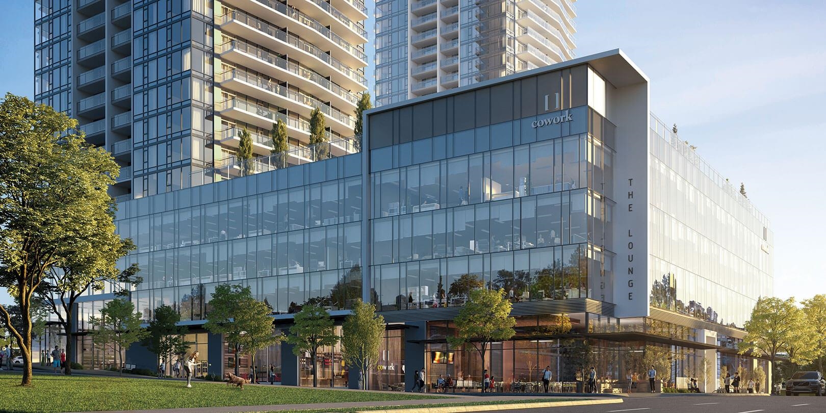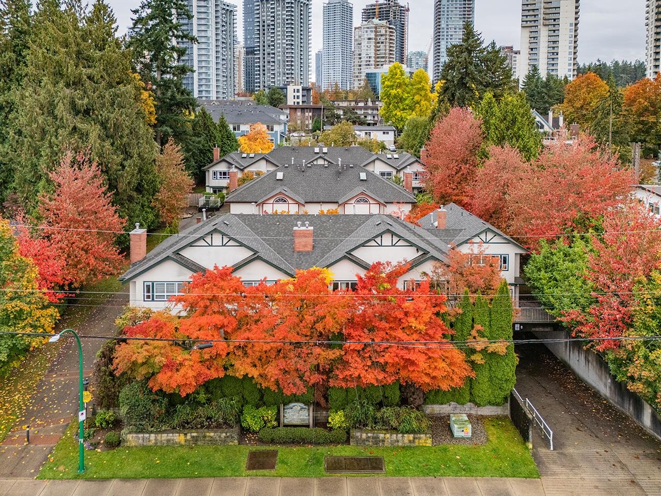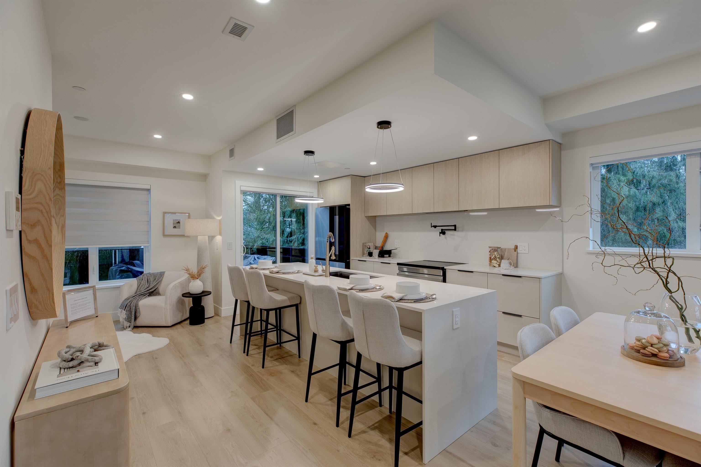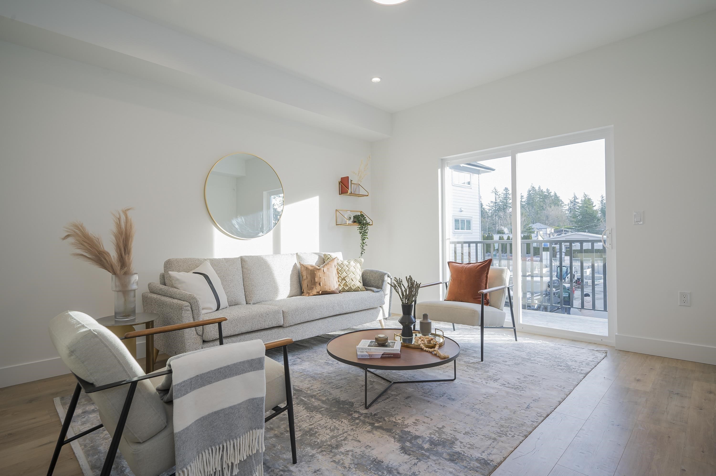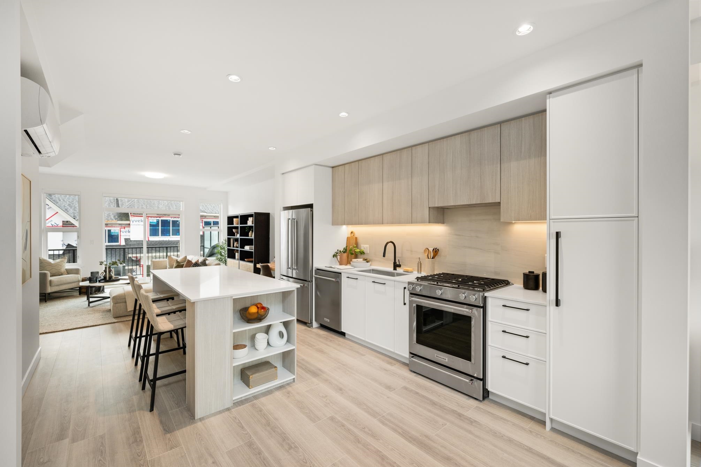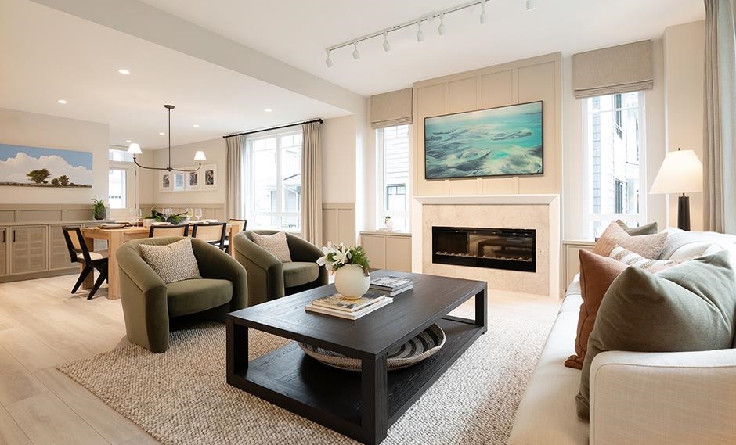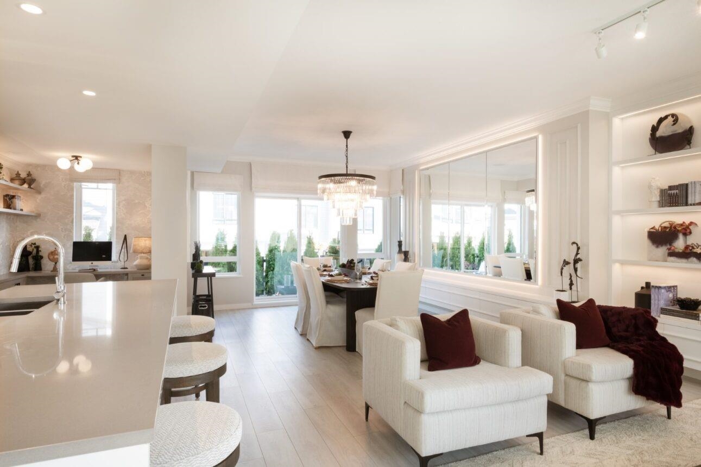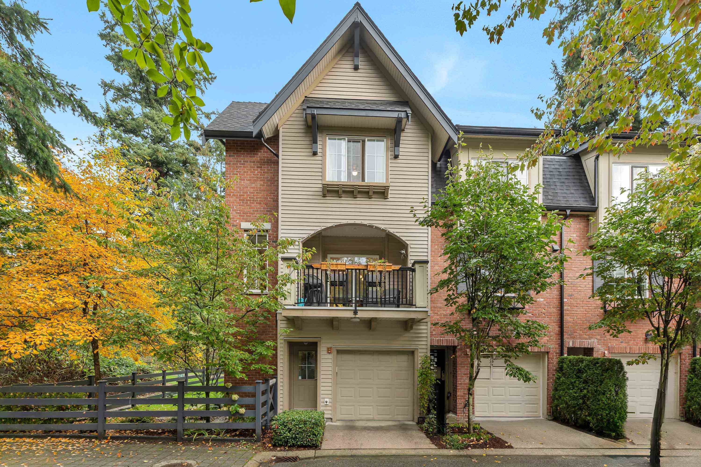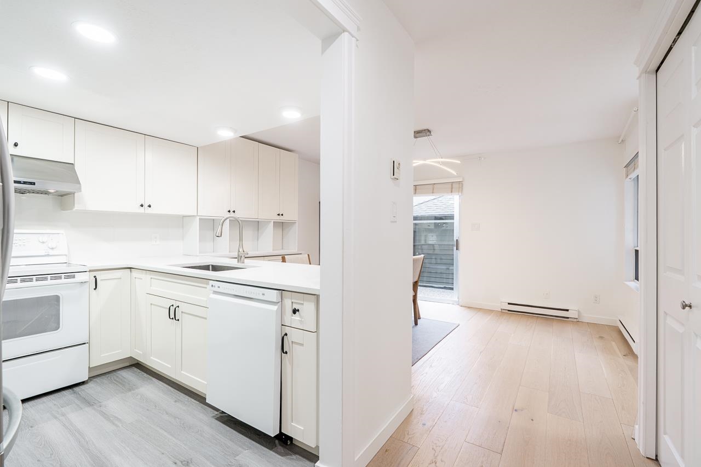- Houseful
- BC
- Port Moody
- V3H
- 80 Elgin St #209
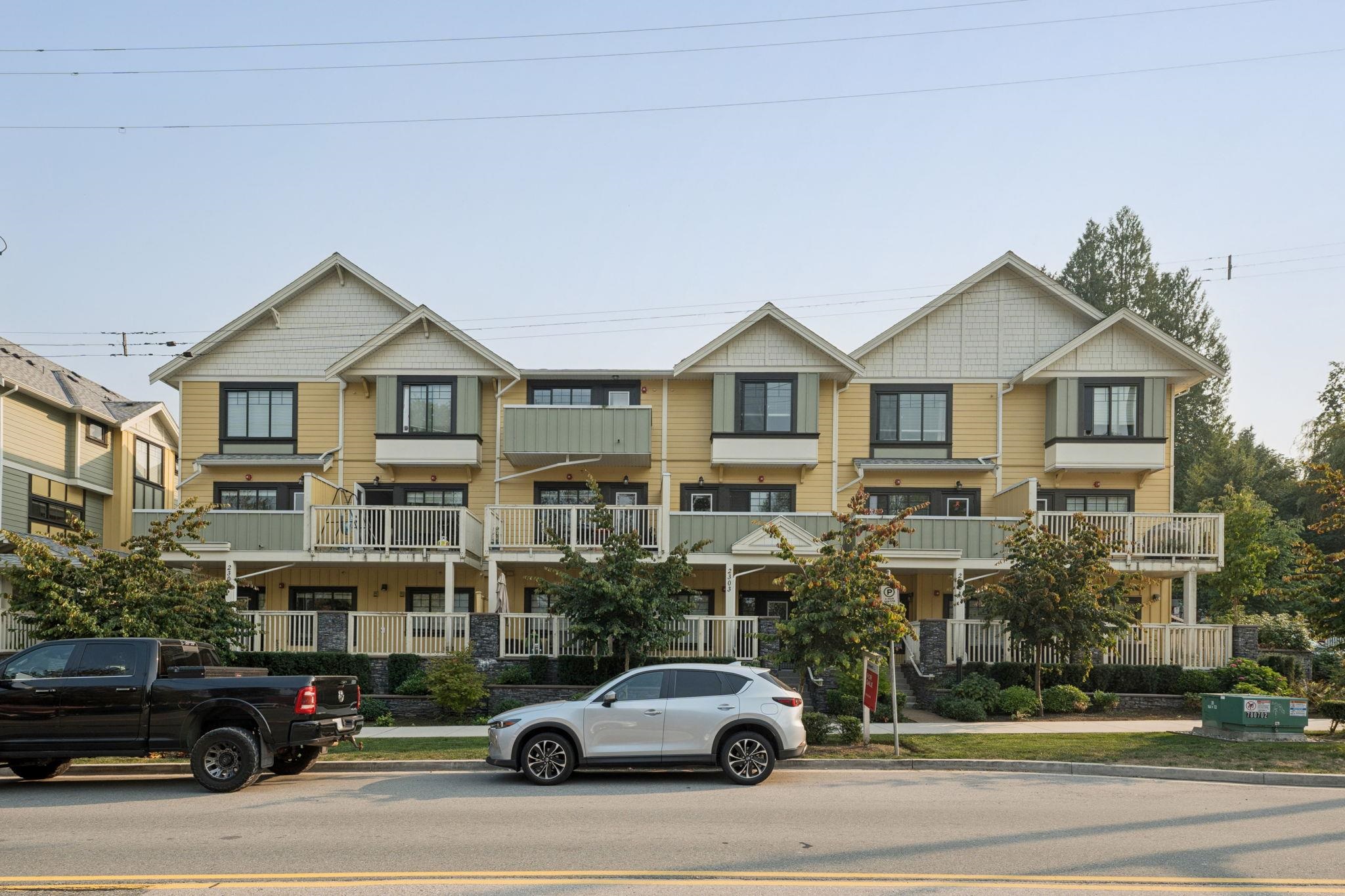
Highlights
Description
- Home value ($/Sqft)$797/Sqft
- Time on Houseful
- Property typeResidential
- CommunityShopping Nearby
- Median school Score
- Year built2022
- Mortgage payment
Rarely available heritage-style townhome at Sophia Living! Bright and spacious 2 bed + flex, 2.5 bath home featuring large windows, quartz countertops, stainless steel appliances, and a generous breakfast island. Enjoy water and mountain views from the balcony and north-facing bedroom. The flex space is perfect for a home office. Additional features include 9' ceilings, premium lighting, laminate flooring, two EV-ready parking stalls, a bike locker, and a storage locker. Ideally located in the heart of Port Moody Centre, steps from Rocky Point Park, Brewer’s Row, and local favorites like Gabi & Jules, Original’s Mexican, and Osteria Povera, with easy access to Moody Centre Station (SkyTrain & West Coast Express). A great blend of style, comfort, and walkability.
Home overview
- Heat source Baseboard, electric
- Sewer/ septic Public sewer, sanitary sewer, storm sewer
- Construction materials
- Foundation
- Roof
- # parking spaces 2
- Parking desc
- # full baths 2
- # half baths 1
- # total bathrooms 3.0
- # of above grade bedrooms
- Appliances Washer/dryer, dishwasher, refrigerator, stove, microwave
- Community Shopping nearby
- Area Bc
- Subdivision
- View Yes
- Water source Public
- Zoning description Cd74
- Directions F0af0385387521f37337a3e26295dbf8
- Basement information None
- Building size 1255.0
- Mls® # R3045417
- Property sub type Townhouse
- Status Active
- Tax year 2025
- Foyer 1.194m X 2.21m
- Flex room 2.565m X 3.251m
Level: Above - Bedroom 2.769m X 3.505m
Level: Above - Primary bedroom 3.658m X 4.318m
Level: Above - Living room 4.318m X 4.877m
Level: Main - Kitchen 3.073m X 4.877m
Level: Main - Dining room 2.134m X 3.277m
Level: Main
- Listing type identifier Idx

$-2,666
/ Month

