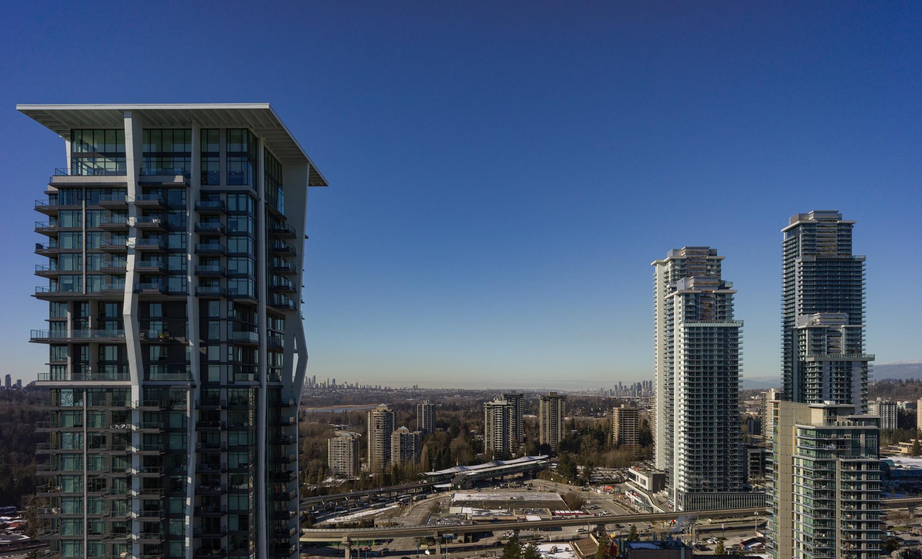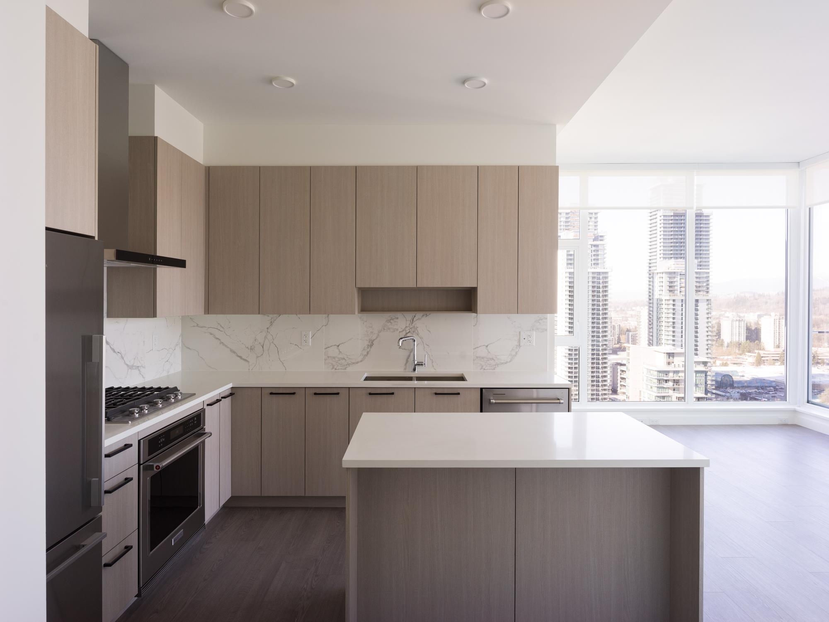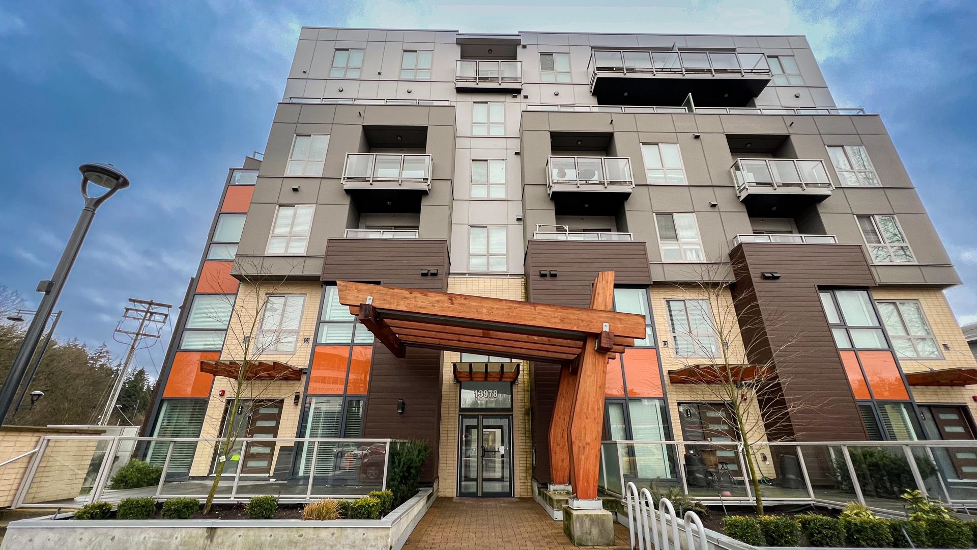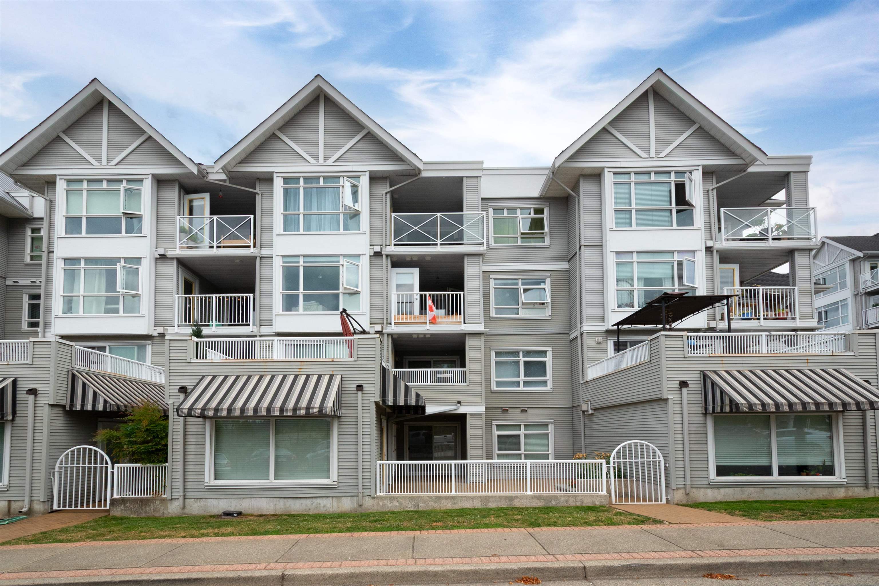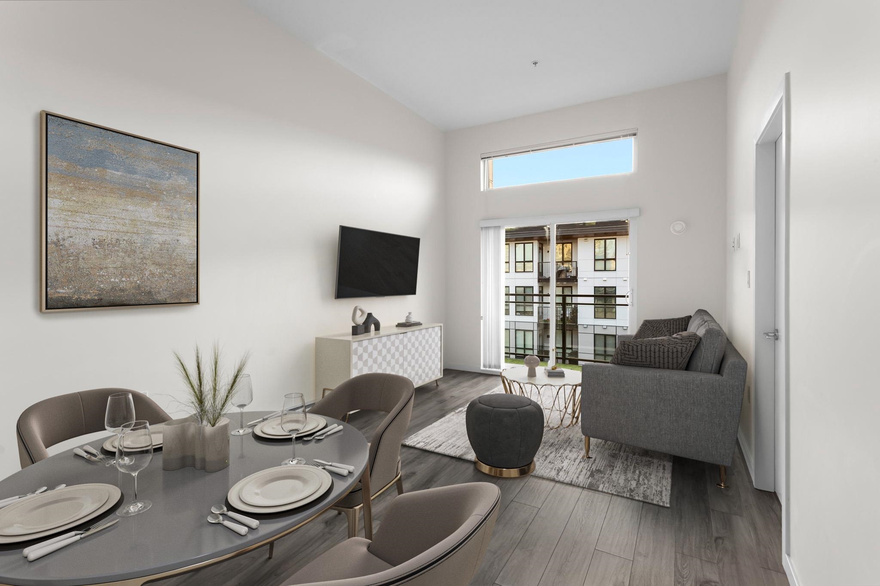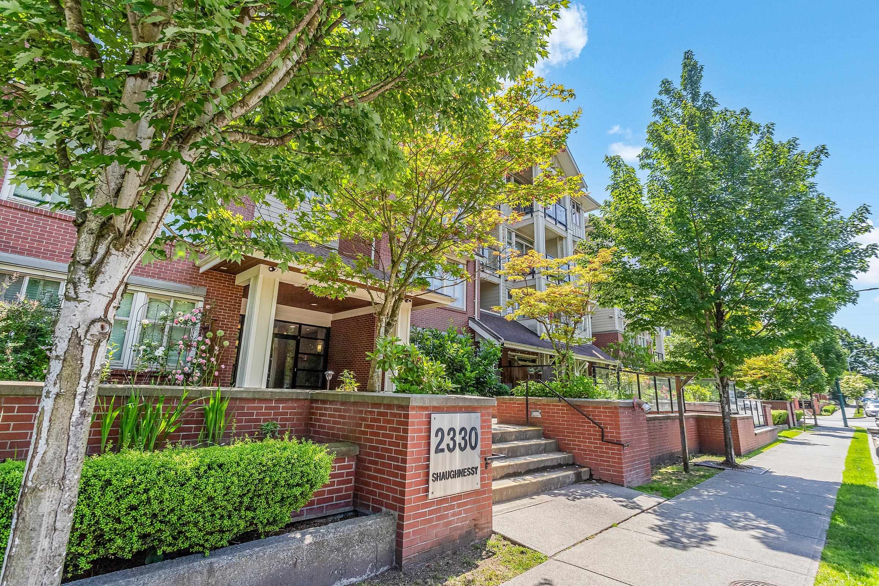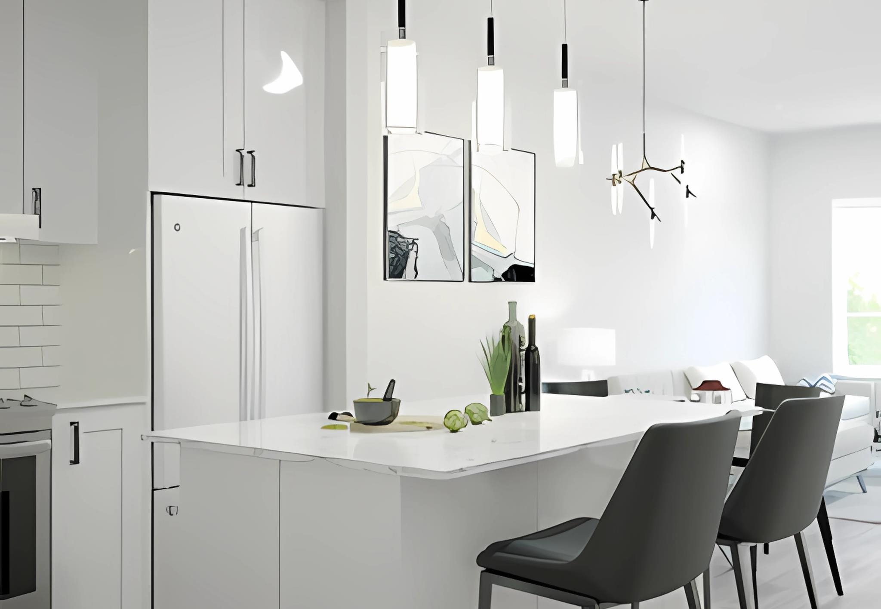- Houseful
- BC
- Port Moody
- Inlet Centre
- 801 Klahanie Drive #127
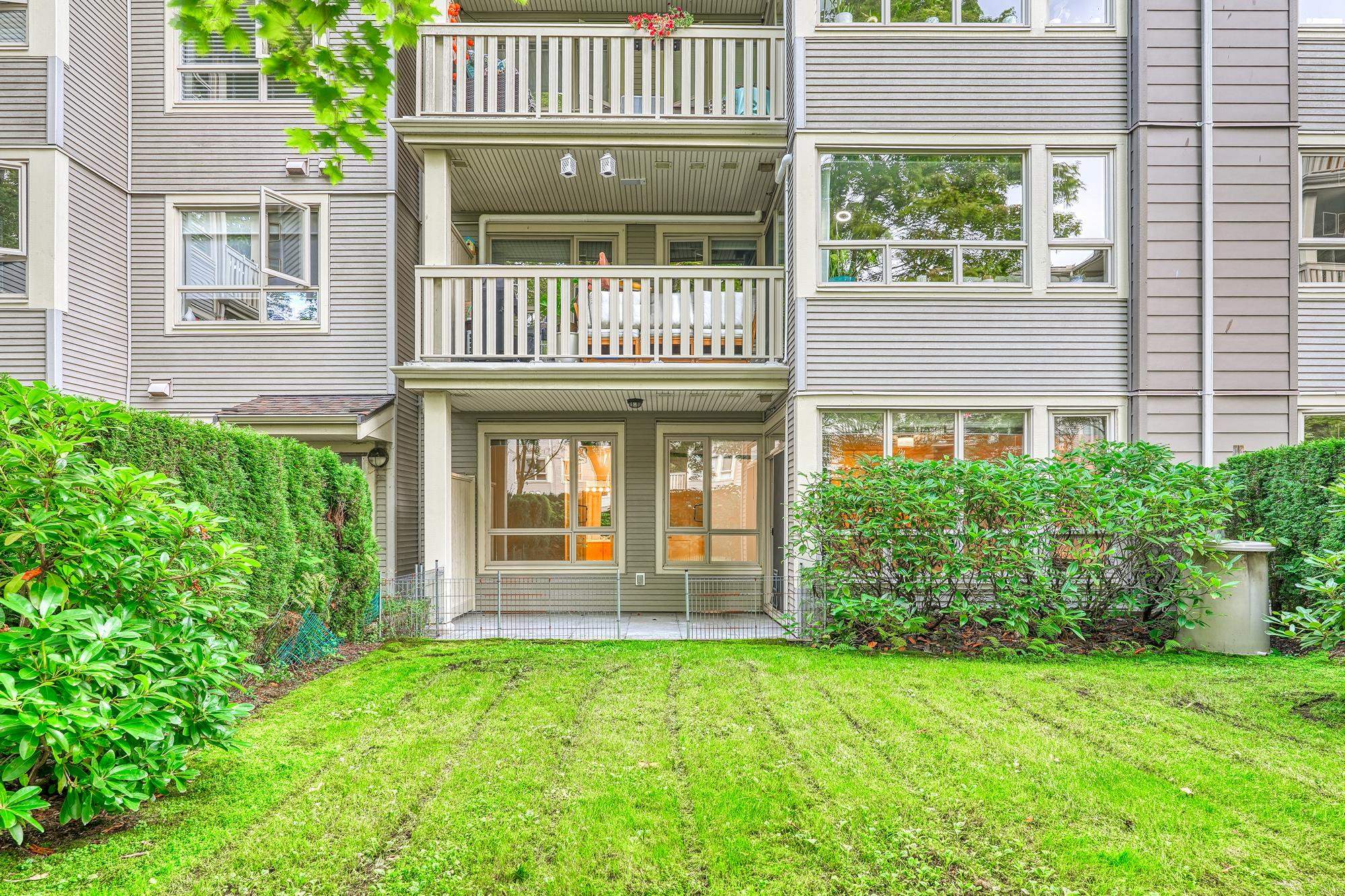
801 Klahanie Drive #127
801 Klahanie Drive #127
Highlights
Description
- Home value ($/Sqft)$899/Sqft
- Time on Houseful
- Property typeResidential
- Neighbourhood
- CommunityShopping Nearby
- Median school Score
- Year built2005
- Mortgage payment
Ideally situated within the coveted community of KLAHANIE, enjoy a freshly painted garden-level 2 bed 2 full bath home at INGLENOOK! The prized enclosed backyard measures 32' x 25' has a beautiful WNE exposure; perfect outdoor space for grilling & area for pups to play! Cozy up in front of the fireplace this winter. Enjoy overheight ceilings with floor to ceiling windows that welcome natural light all day. ALL NEW APPLIANCES include full-size gas range, fridge, dishwasher, MW, SS fixtures, stone countertops & a dining table for 8+ people. NEW W/D. 1 full-size parking stall included (no locker), plenty of visitor parking, 2 domestic pets allowed & "Canoe Club" access: resort-like outdoor pool, hot tub, sauna, gym, indoor basketball court & tennis courts! Near to parks & Evergreen Line.
Home overview
- Heat source Baseboard, natural gas
- Sewer/ septic Public sewer, sanitary sewer, storm sewer
- Construction materials
- Foundation
- Roof
- Fencing Fenced
- # parking spaces 1
- Parking desc
- # full baths 2
- # total bathrooms 2.0
- # of above grade bedrooms
- Appliances Washer/dryer, dishwasher, refrigerator, stove
- Community Shopping nearby
- Area Bc
- Water source Public
- Zoning description Strata
- Basement information None
- Building size 832.0
- Mls® # R3050591
- Property sub type Apartment
- Status Active
- Tax year 2025
- Other 9.754m X 7.62m
Level: Main - Bedroom 3.124m X 2.54m
Level: Main - Patio 3.861m X 4.064m
Level: Main - Walk-in closet 1.575m X 1.473m
Level: Main - Living room 3.15m X 3.937m
Level: Main - Dining room 3.607m X 3.099m
Level: Main - Primary bedroom 3.962m X 2.997m
Level: Main - Kitchen 2.769m X 2.413m
Level: Main
- Listing type identifier Idx

$-1,995
/ Month

