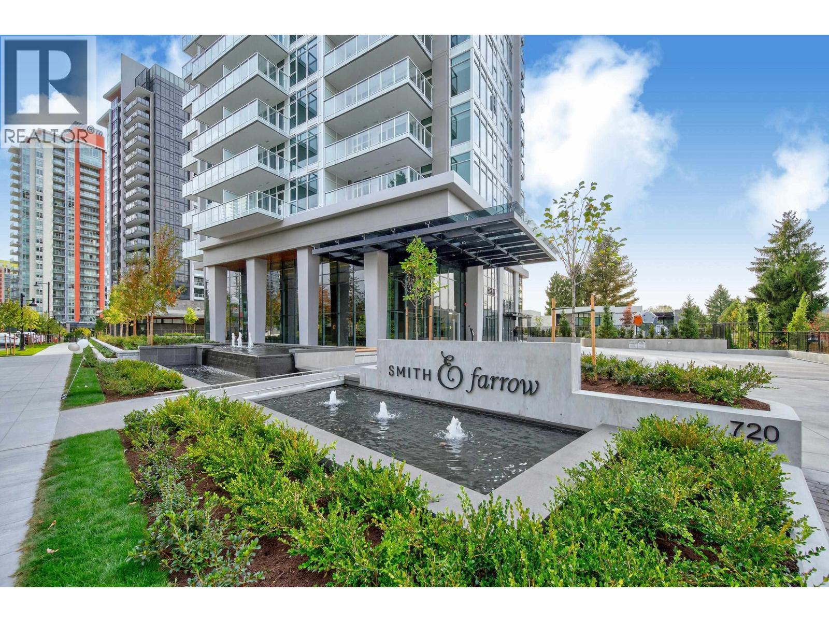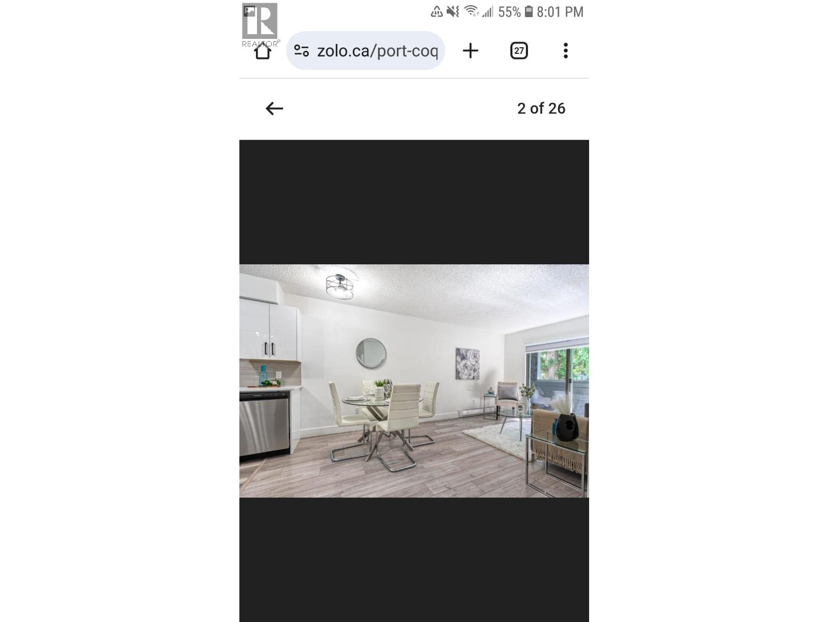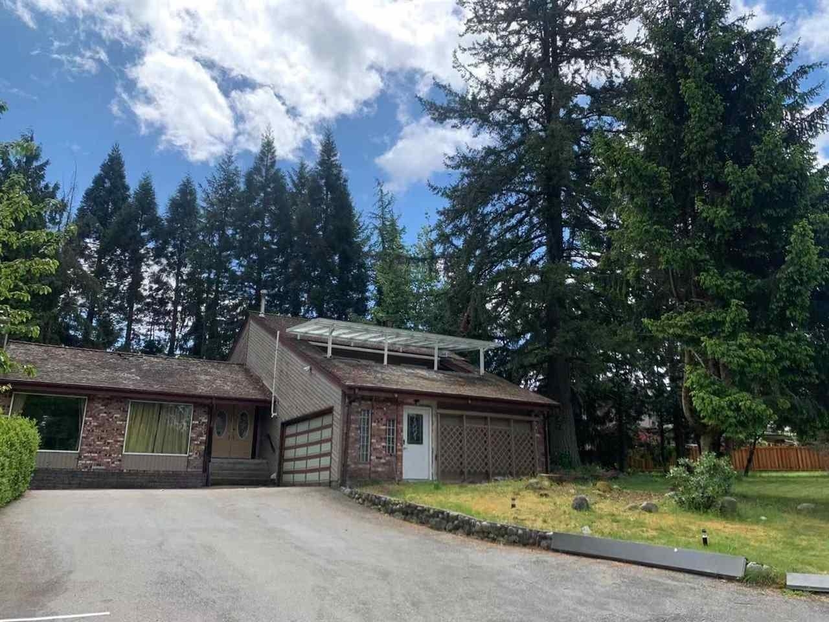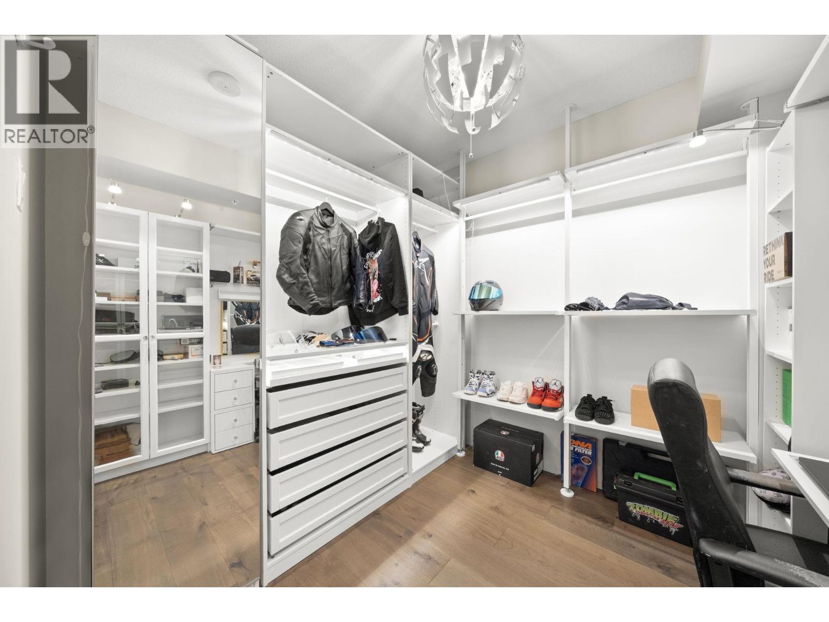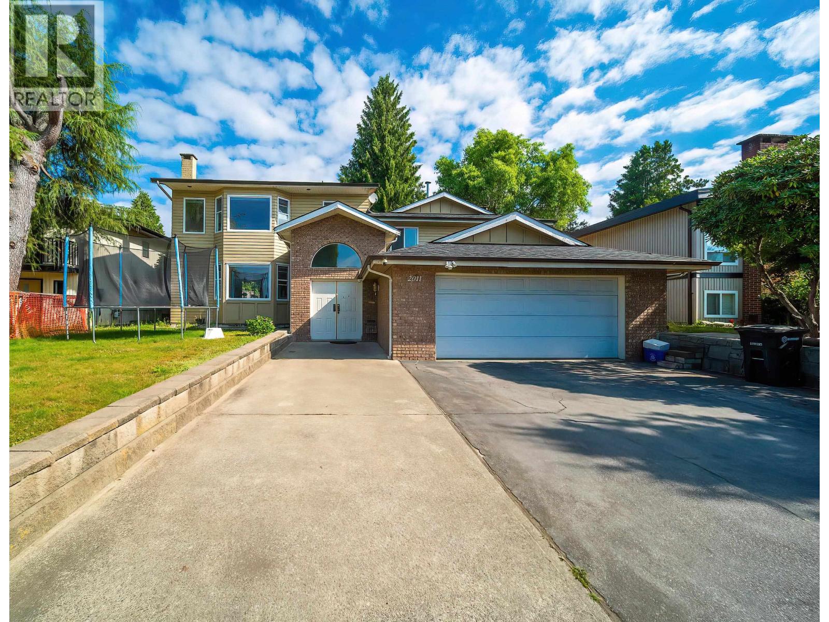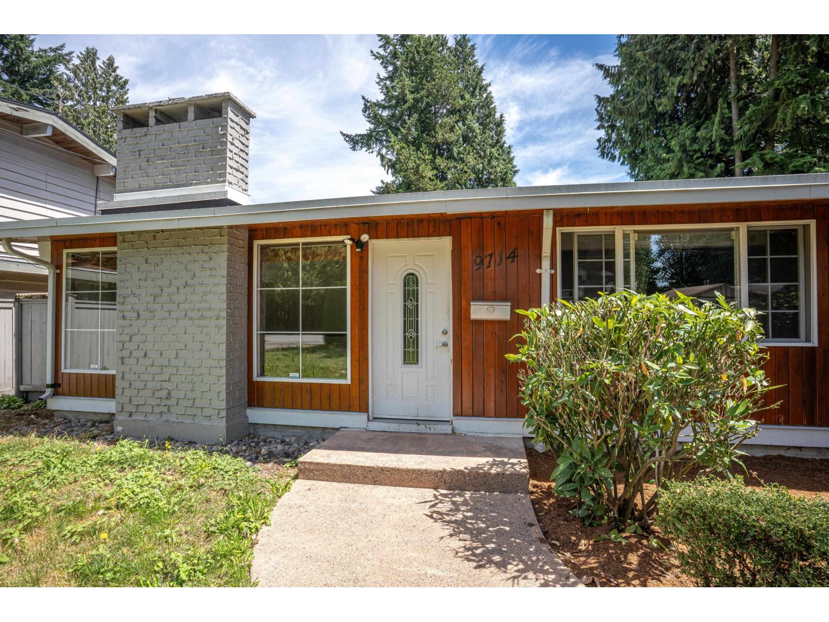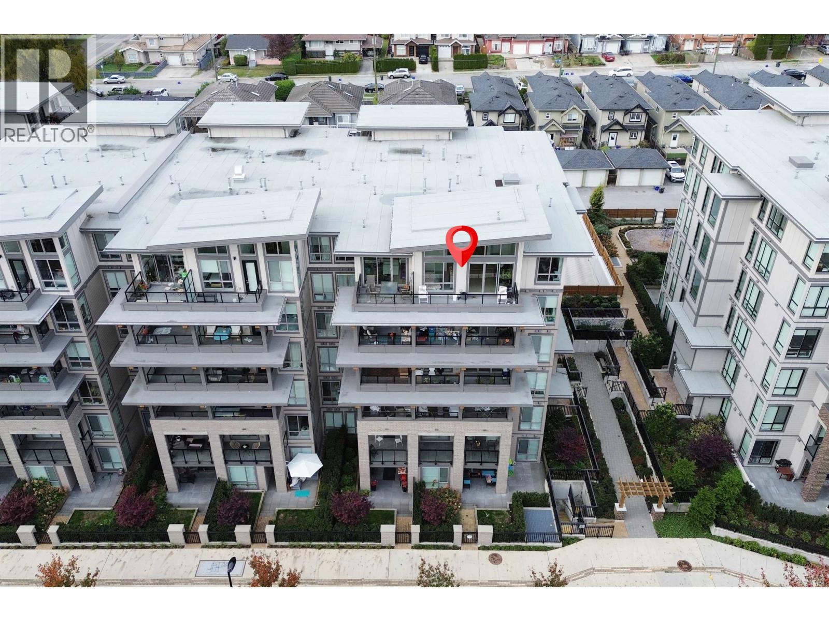- Houseful
- BC
- Port Moody
- Inlet Centre
- 801 Klahanie Drive Unit 413
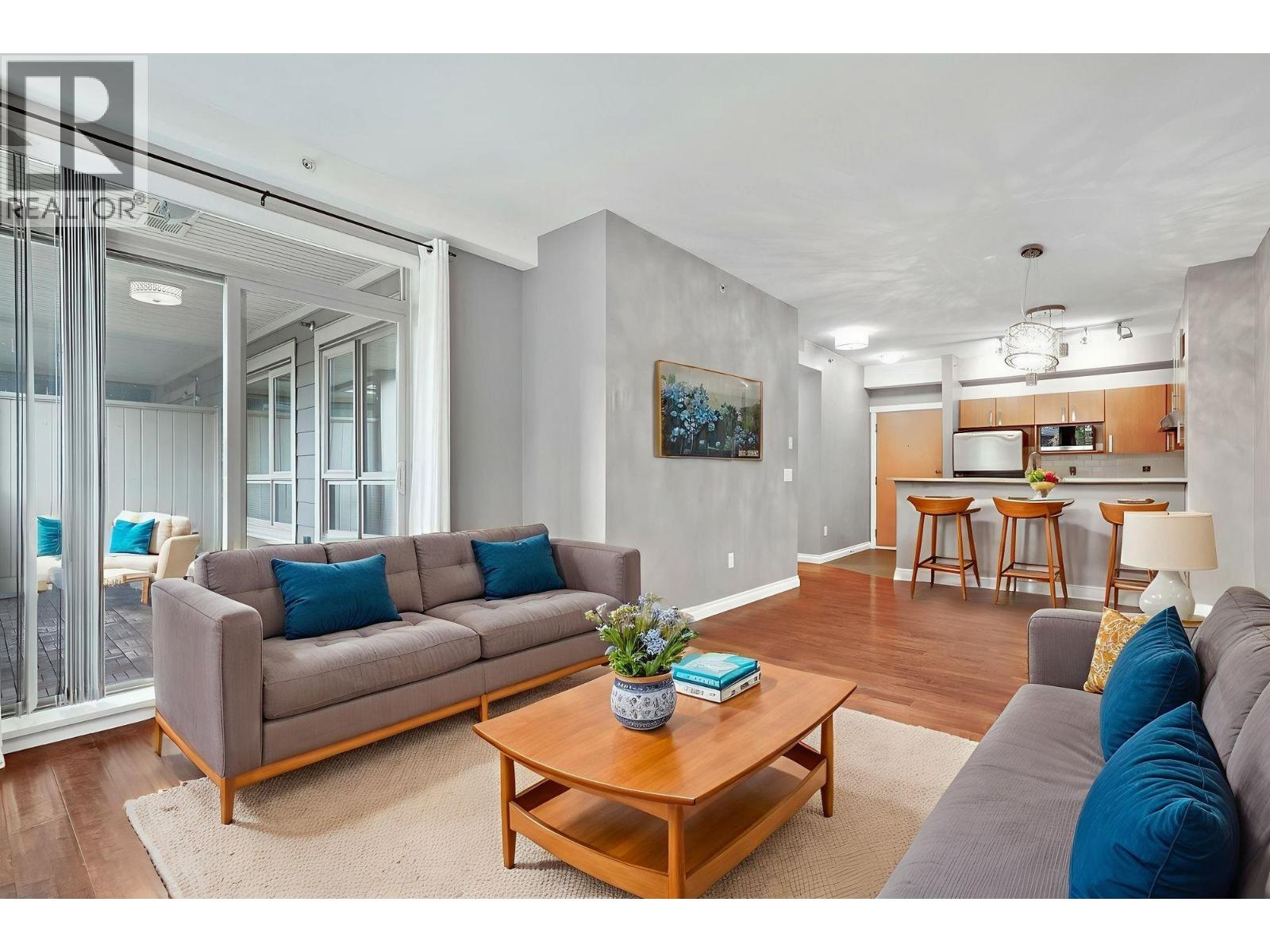
801 Klahanie Drive Unit 413
801 Klahanie Drive Unit 413
Highlights
Description
- Home value ($/Sqft)$833/Sqft
- Time on Housefulnew 3 days
- Property typeSingle family
- Neighbourhood
- Median school Score
- Year built2005
- Mortgage payment
Steps from Rocky Point Park, the West Coast Express, Evergreen SkyTrain, and all the charm of SuterBrook & Newport Village, Top-floor 2 bed, 2 bath at Inglenook perfectly blends style & convenience. Beautifully updated, it features a bright open layout with hand-scraped laminate floors, Italian tile, quartz countertops & modern lighting throughout. Unwind by the cozy electric fireplace, cook up a storm in the kitchen with gas range & bar seating, and retreat to your spacious primary suite with walk-in closet and ensuite. Enjoy in-suite laundry, two parking stalls, and access to the Canoe Club´s resort-style amenities-including an outdoor pool, hot tub, gym, media room, tennis courts, and guest suites. With everything at your doorstep, it´s easy to see why you´ll fall in love with this gem! OPEN HOUSE SAT & SUN 230-4pm. (id:63267)
Home overview
- Heat source Electric
- Has pool (y/n) Yes
- # parking spaces 2
- # full baths 2
- # total bathrooms 2.0
- # of above grade bedrooms 2
- Community features Pets allowed with restrictions
- View View
- Lot size (acres) 0.0
- Building size 839
- Listing # R3063402
- Property sub type Single family residence
- Status Active
- Listing source url Https://www.realtor.ca/real-estate/29050314/413-801-klahanie-drive-port-moody
- Listing type identifier Idx

$-1,383
/ Month



