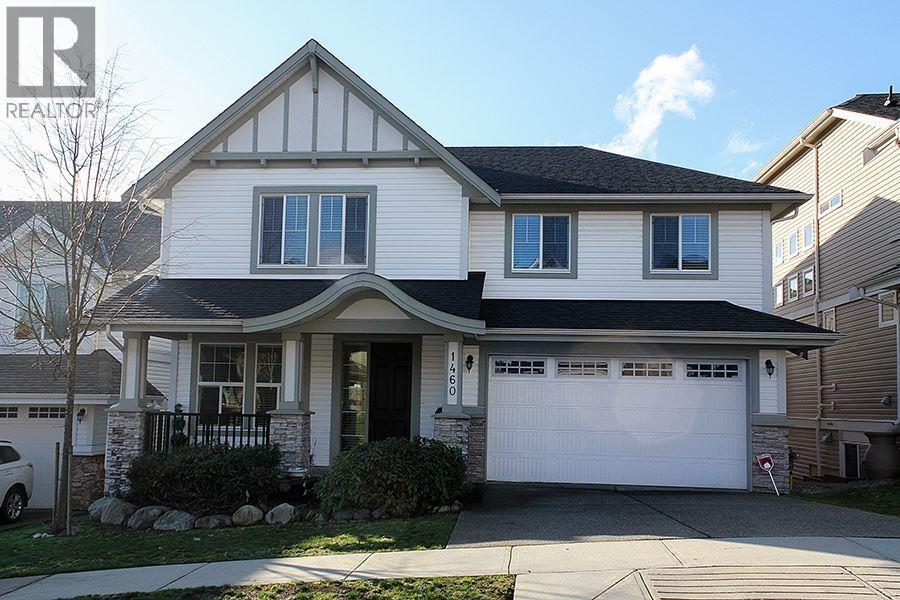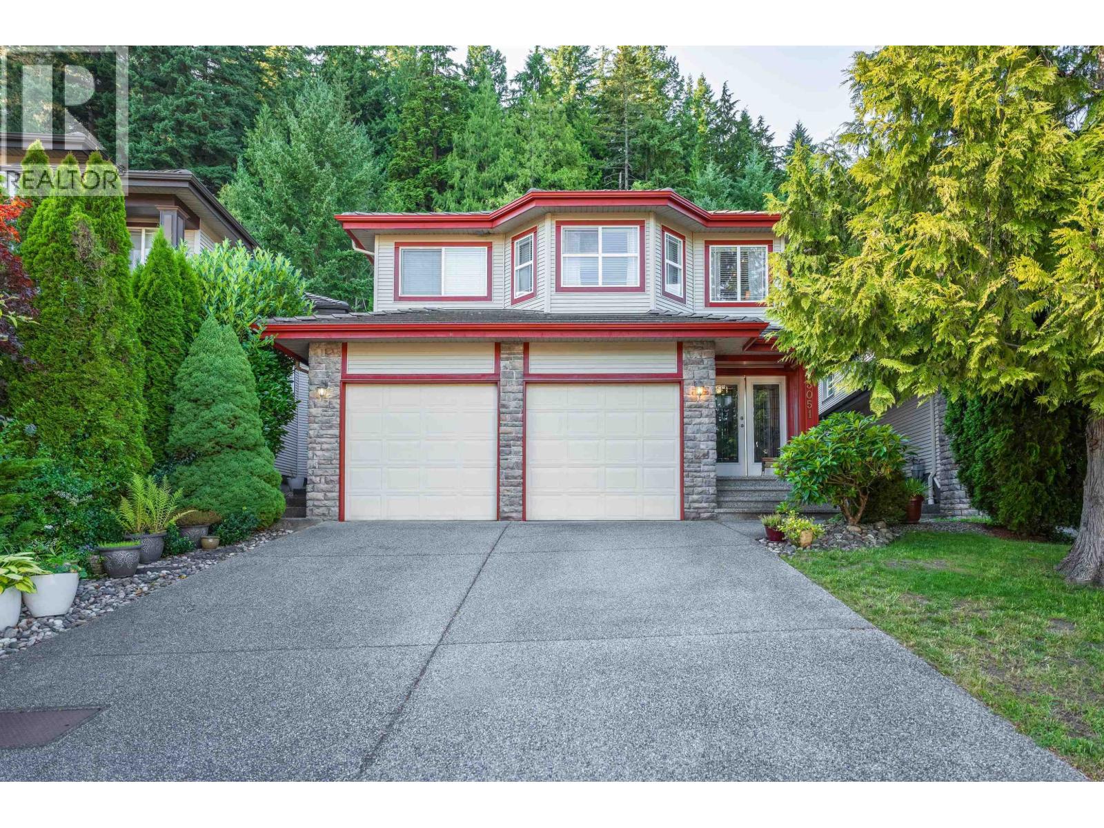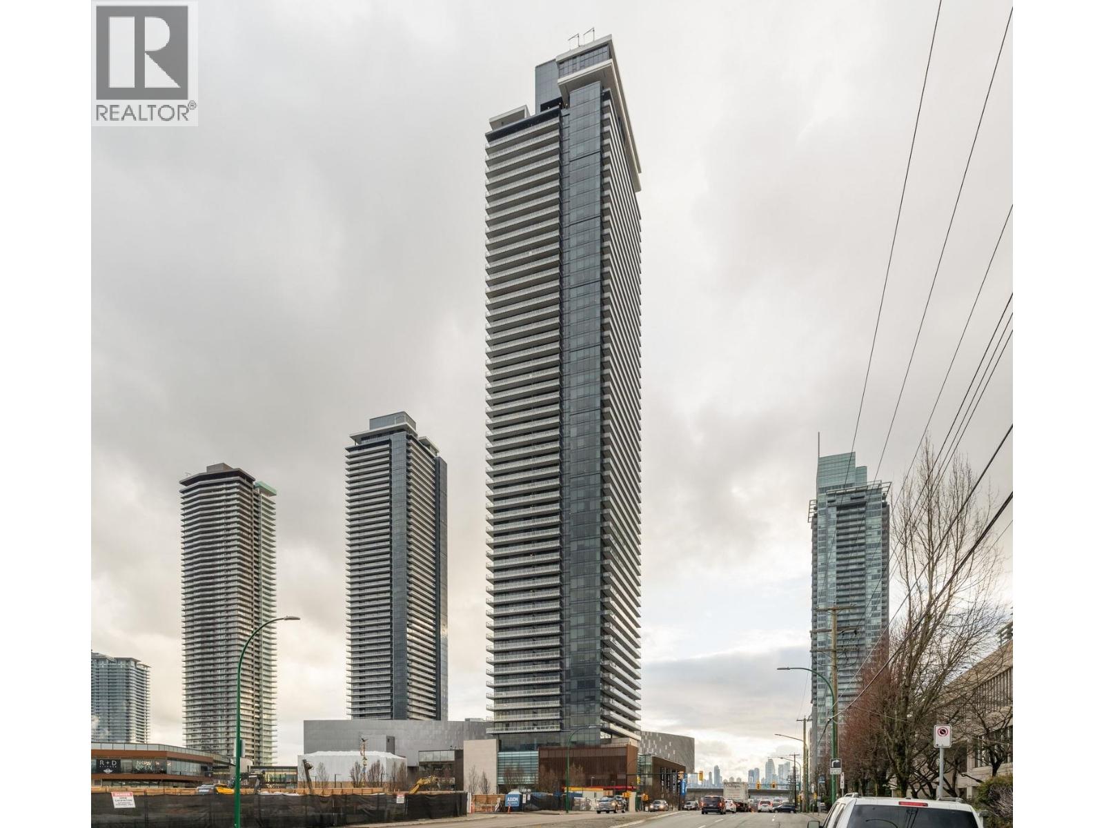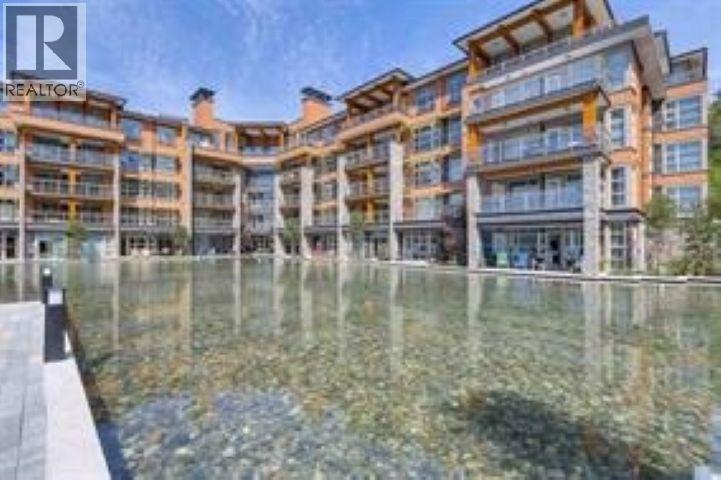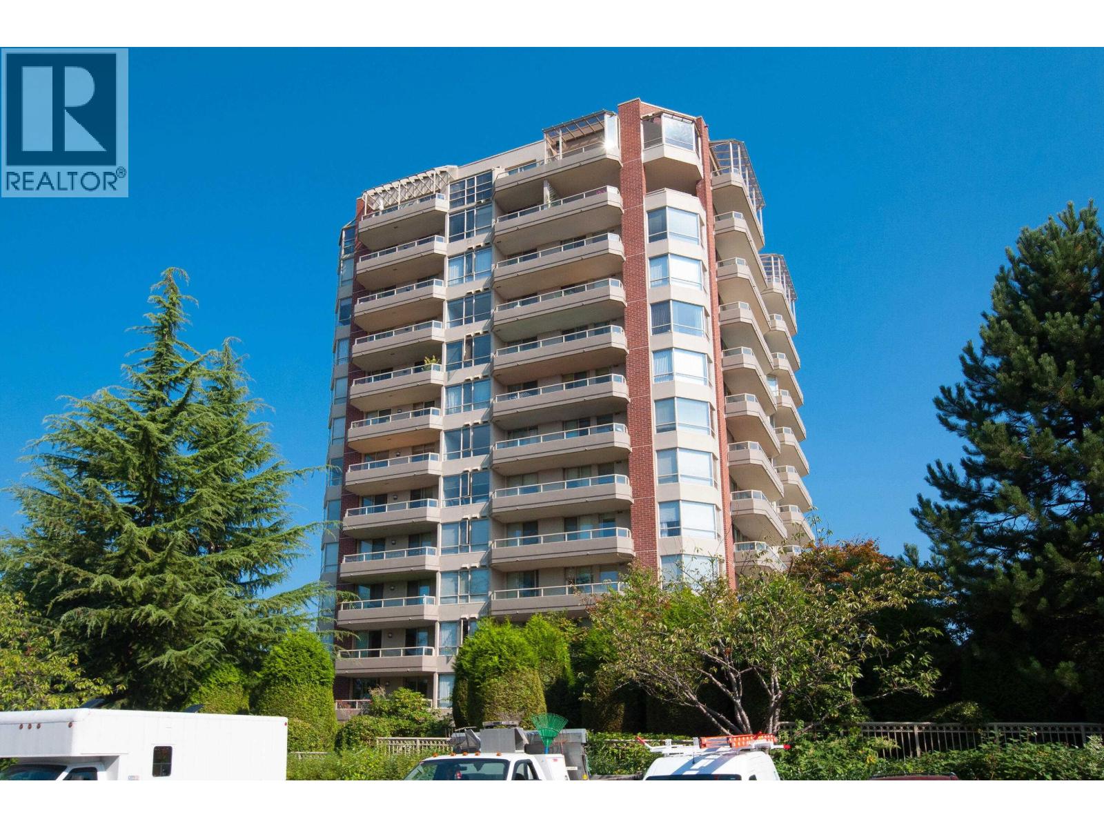- Houseful
- BC
- Port Moody
- Pleasantside
- 844 Alderside Road
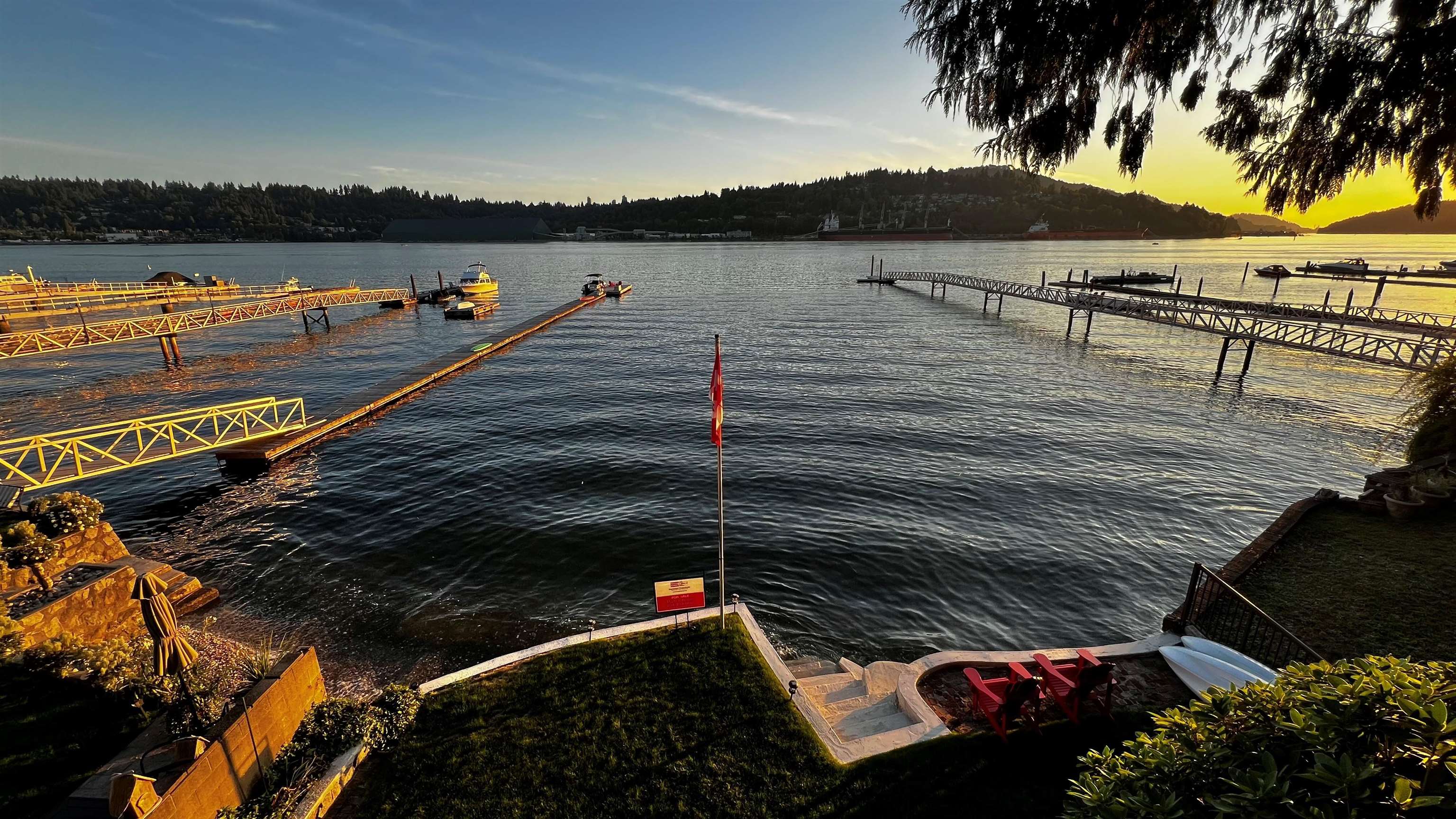
844 Alderside Road
844 Alderside Road
Highlights
Description
- Home value ($/Sqft)$1,385/Sqft
- Time on Houseful
- Property typeResidential
- StyleRancher/bungalow w/bsmt.
- Neighbourhood
- CommunityShopping Nearby
- Median school Score
- Year built1976
- Mortgage payment
Open house Sunday 26th October 2-4pm. Move in Ready. located on Port Moody’s Golden Mile. This is a charming home located about halfway on Alderside Rd with easy access off Ioco Road. Once inside you will find 3 bedrooms up and one in the basement along with 3 bathrooms, 2 kitchens, family & dining room. The home has one of the nicest water fronts on Alderside Rd with beautiful concrete stairs which take you down to your own beach oasis. The views reach all the way from Rocky Point to past Reed Point Marina with very spectacular sunsets. Local amenities include Orchard Park, fabulous walking trails and Port Moody Rec Center all very close along with excellent dining & groceries. 5 minute drive to sky train & WCE. 700 SQFT of crawl space for storage. Parking for 3 vehicles.
Home overview
- Heat source Forced air, natural gas
- Sewer/ septic Public sewer, sanitary sewer, storm sewer
- Construction materials
- Foundation
- Roof
- # parking spaces 3
- Parking desc
- # full baths 3
- # total bathrooms 3.0
- # of above grade bedrooms
- Appliances Washer/dryer, trash compactor, dishwasher, refrigerator, stove
- Community Shopping nearby
- Area Bc
- Subdivision
- View Yes
- Water source Public
- Zoning description Res
- Lot dimensions 4107.0
- Lot size (acres) 0.09
- Basement information Crawl space, finished, partially finished
- Building size 2165.0
- Mls® # R3013868
- Property sub type Single family residence
- Status Active
- Virtual tour
- Tax year 2024
- Mud room 1.524m X 1.829m
Level: Basement - Bedroom 3.226m X 3.2m
Level: Basement - Living room 4.115m X 3.81m
Level: Basement - Kitchen 3.962m X 1.499m
Level: Basement - Dining room 4.14m X 3.81m
Level: Main - Living room 4.14m X 3.861m
Level: Main - Foyer 5.182m X 1.524m
Level: Main - Bedroom 2.438m X 2.946m
Level: Main - Kitchen 3.429m X 3.658m
Level: Main - Primary bedroom 3.505m X 3.886m
Level: Main - Bedroom 4.166m X 2.946m
Level: Main
- Listing type identifier Idx

$-7,997
/ Month




