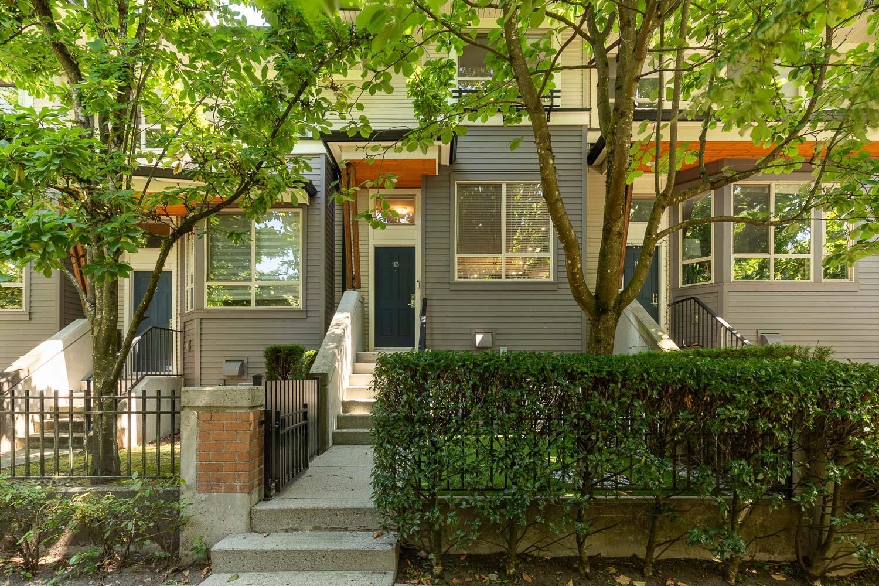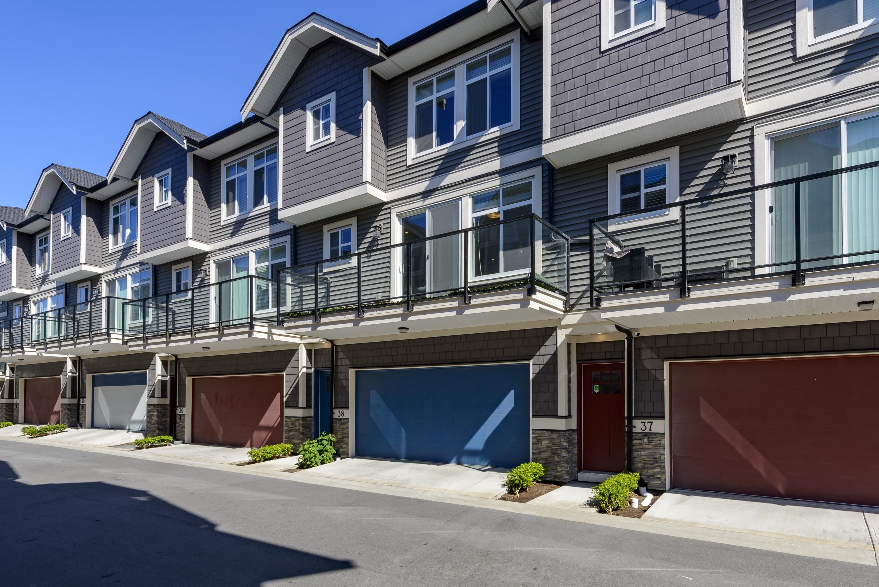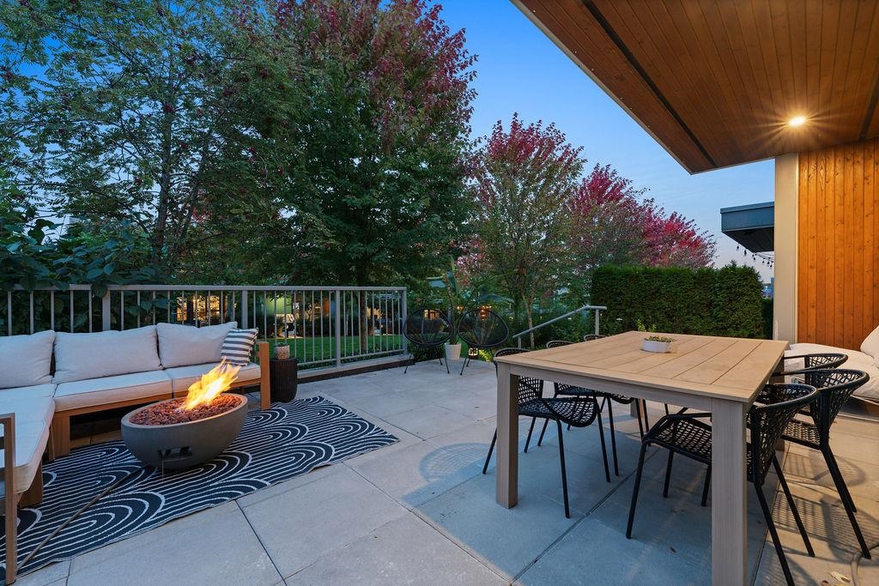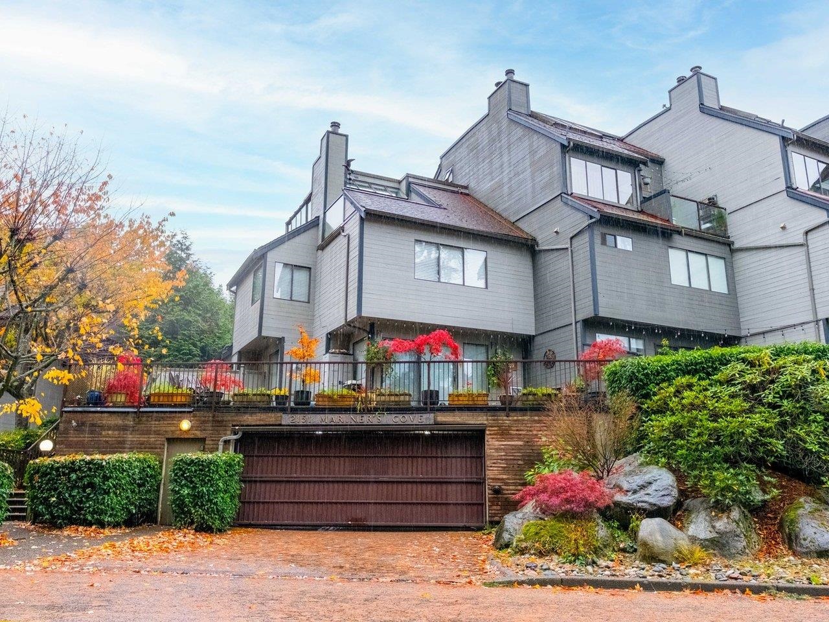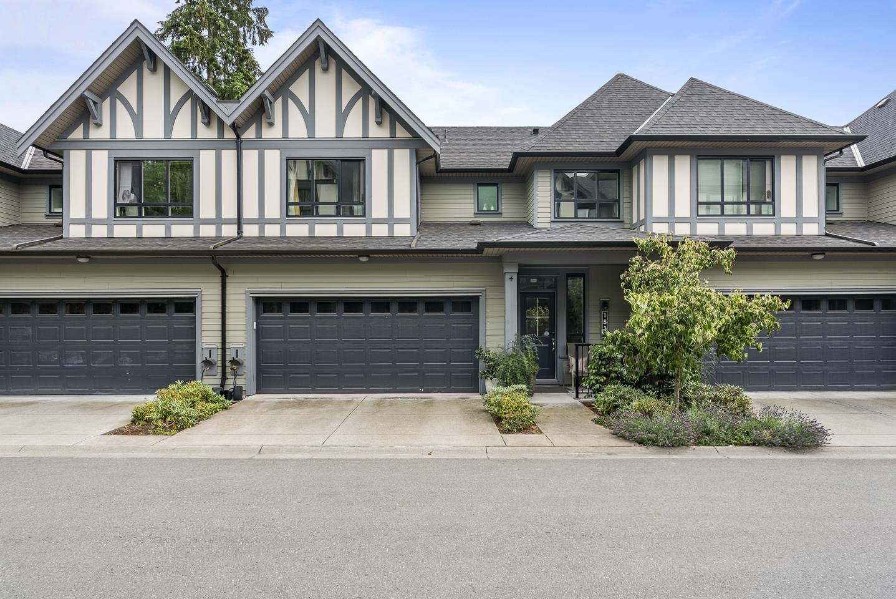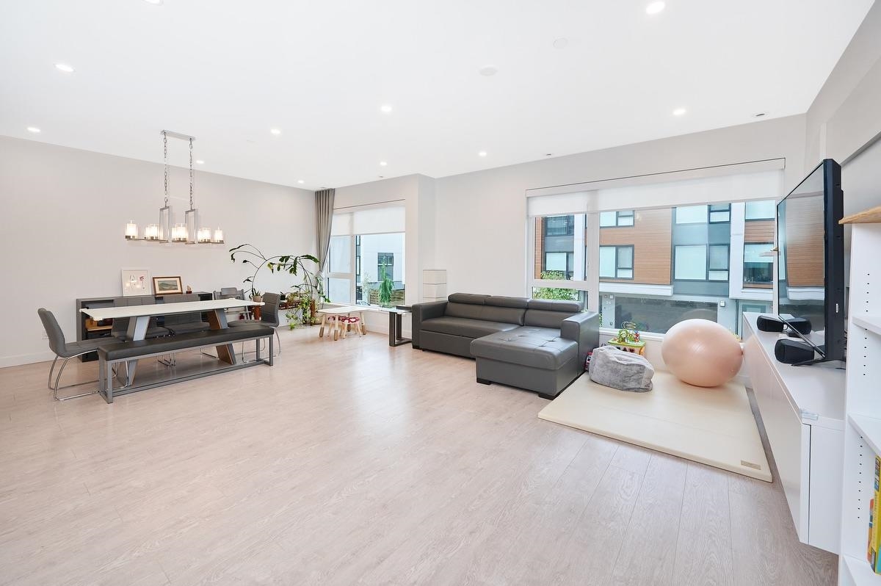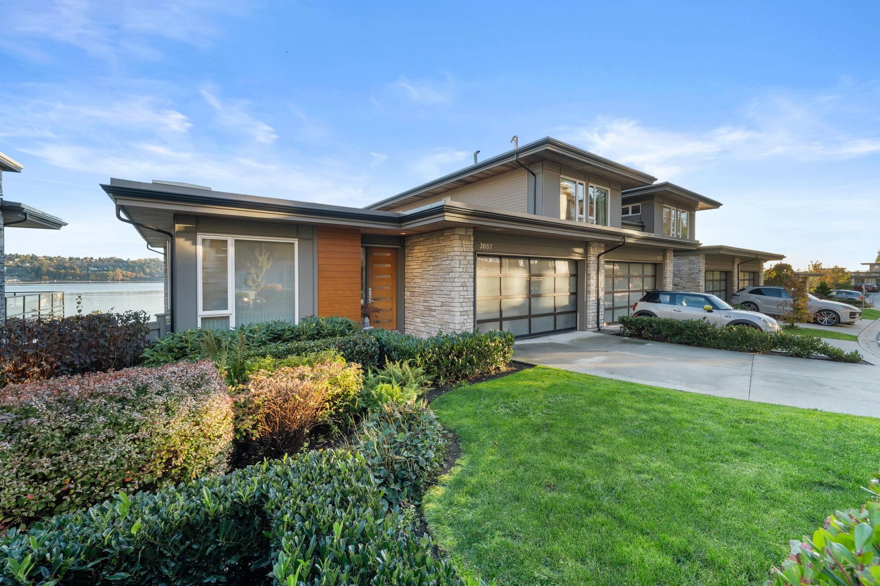Select your Favourite features
- Houseful
- BC
- Port Moody
- Mountain Meadows
- 882 Cunningham Lane
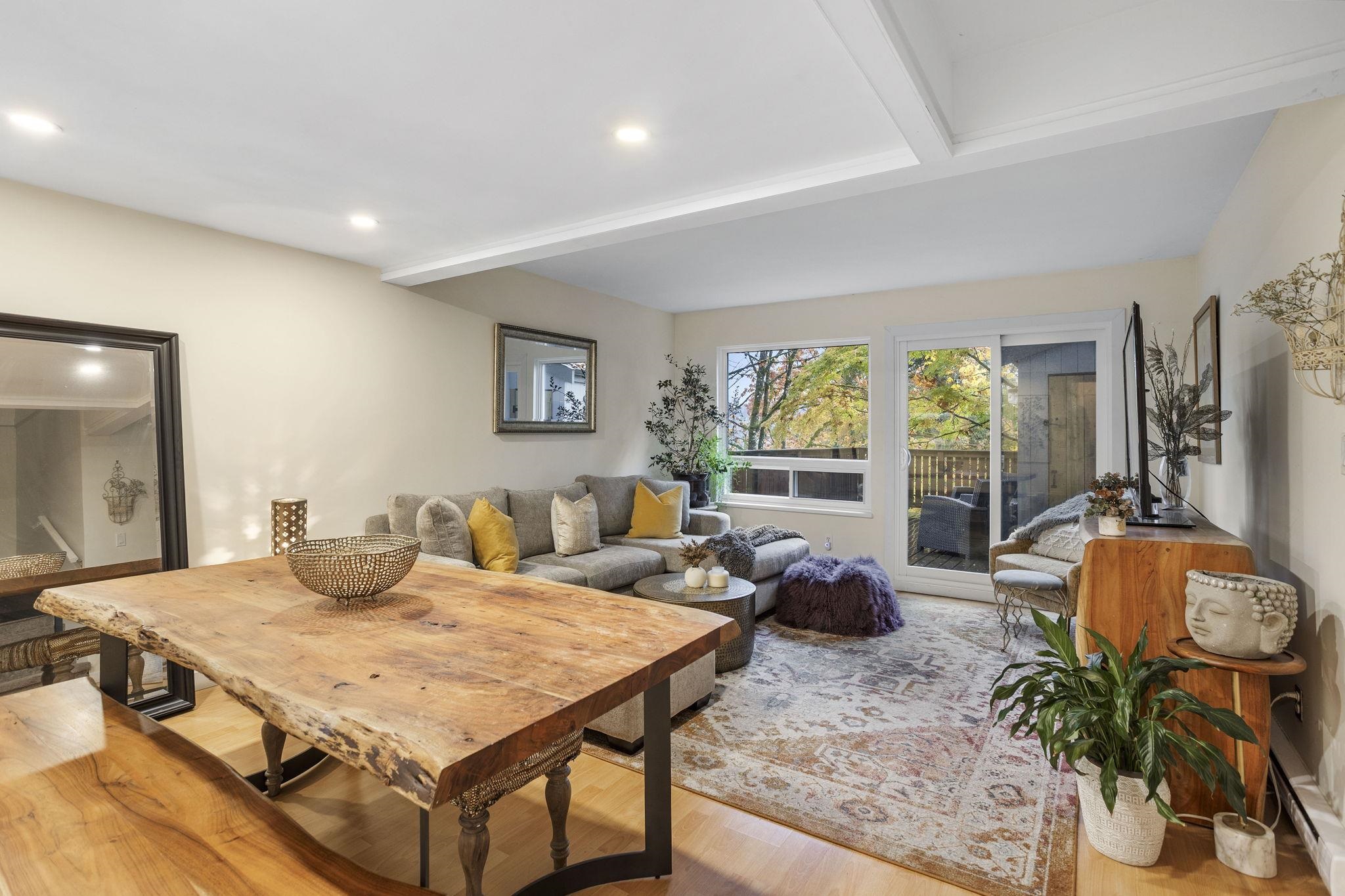
Highlights
Description
- Home value ($/Sqft)$717/Sqft
- Time on Houseful
- Property typeResidential
- Neighbourhood
- Median school Score
- Year built1977
- Mortgage payment
Stylish, bright & backed by nature! Warm and inviting, this 3 bed, 2 bath corner townhome offers just over 1,000 sq ft of thoughtfully designed living in a quiet, family-friendly community. The main level features a sleek 3 piece bath, while upstairs includes 3 bedrooms with custom california closets and a 4 piece bath. Step outside to your private, south-facing deck backing onto a lush greenbelt, Ideal for morning coffee or entertaining. Enjoy peace of mind with updated windows, sliding door, and a proactive strata with newer roofs completed. Includes 2 parking spots and is just steps to SkyTrain, West Coast Express, Rocky Point Park, Suter Brook, Newport Village, schools, and trails. Don’t miss this opportunity to own a corner home surrounded by greenery where comfort meets lifestyle.
MLS®#R3062904 updated 32 minutes ago.
Houseful checked MLS® for data 32 minutes ago.
Home overview
Amenities / Utilities
- Heat source Baseboard, electric
- Sewer/ septic Public sewer, sanitary sewer, storm sewer
Exterior
- Construction materials
- Foundation
- Roof
- # parking spaces 2
- Parking desc
Interior
- # full baths 2
- # total bathrooms 2.0
- # of above grade bedrooms
- Appliances Washer/dryer, dishwasher
Location
- Area Bc
- Subdivision
- Water source Public
- Zoning description Strata
- Directions 09b34706feb178ce90901006bde3c769
Overview
- Basement information Crawl space, none
- Building size 1046.0
- Mls® # R3062904
- Property sub type Townhouse
- Status Active
- Virtual tour
- Tax year 2025
Rooms Information
metric
- Primary bedroom 3.378m X 3.404m
Level: Above - Bedroom 2.896m X 2.591m
Level: Above - Bedroom 3.734m X 2.261m
Level: Above - Dining room 2.184m X 3.175m
Level: Main - Living room 3.226m X 4.115m
Level: Main - Kitchen 2.413m X 3.048m
Level: Main - Laundry 3.912m X 1.473m
Level: Main - Foyer 2.591m X 1.143m
Level: Main
SOA_HOUSEKEEPING_ATTRS
- Listing type identifier Idx

Lock your rate with RBC pre-approval
Mortgage rate is for illustrative purposes only. Please check RBC.com/mortgages for the current mortgage rates
$-2,000
/ Month25 Years fixed, 20% down payment, % interest
$
$
$
%
$
%

Schedule a viewing
No obligation or purchase necessary, cancel at any time
Nearby Homes
Real estate & homes for sale nearby

