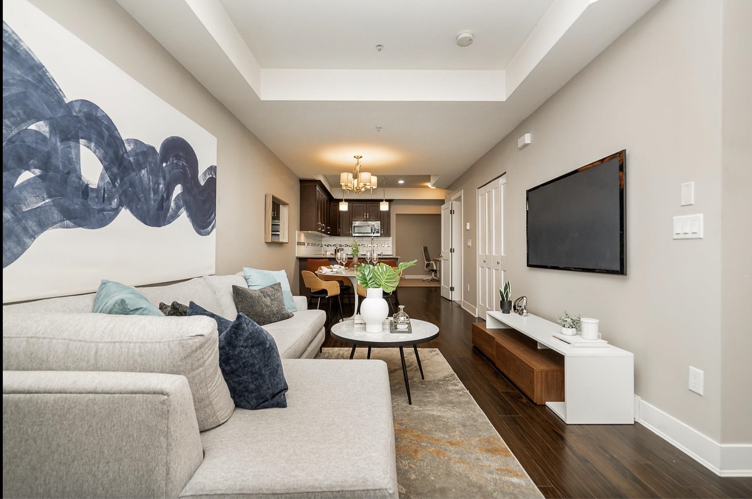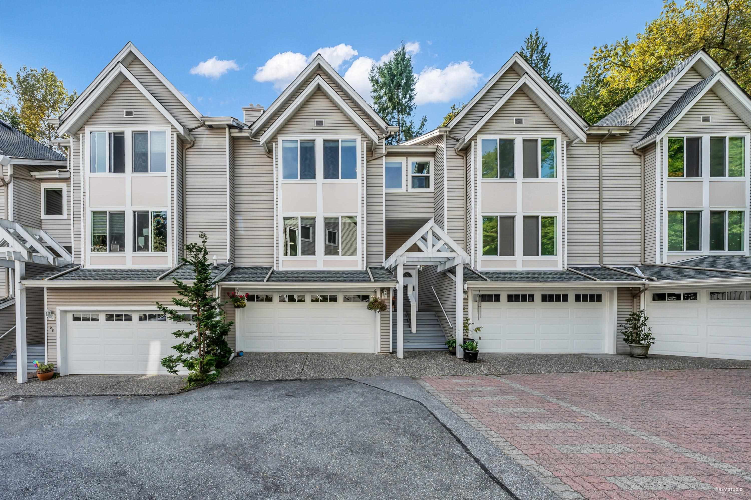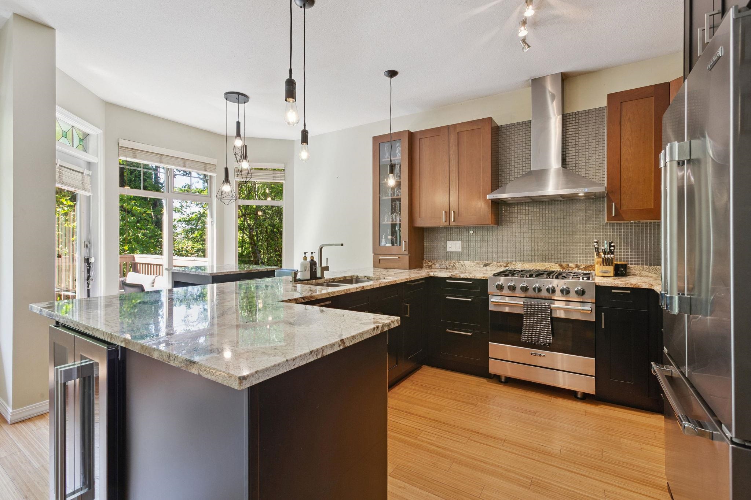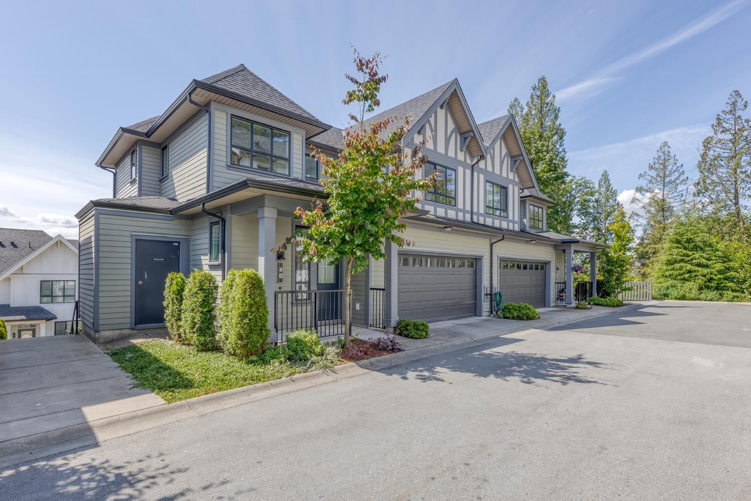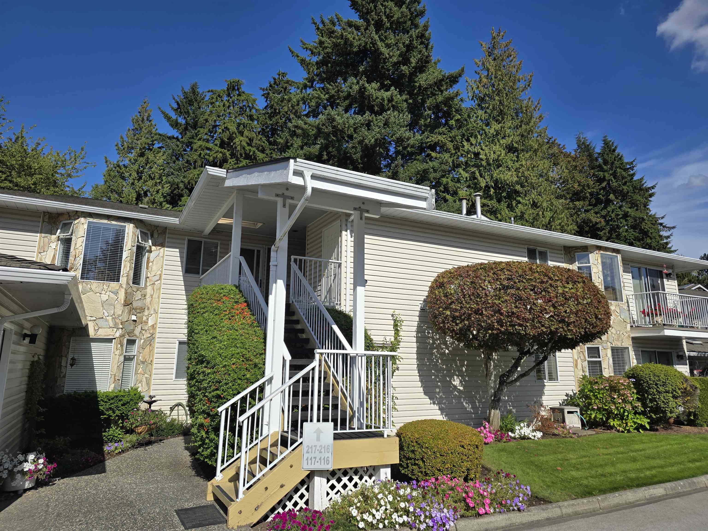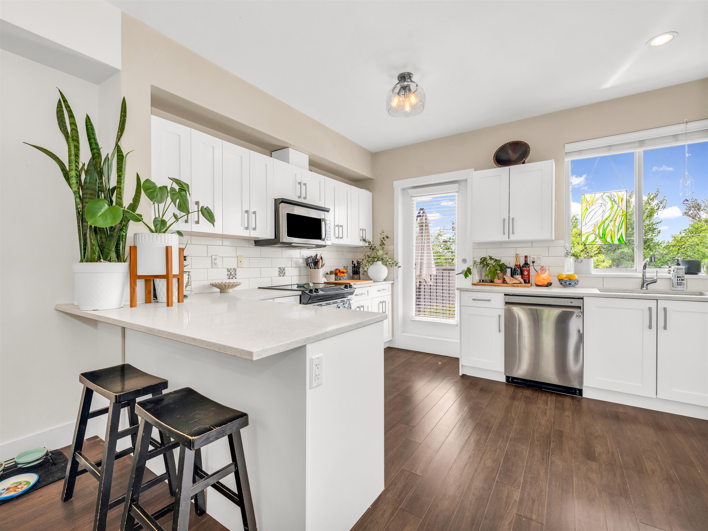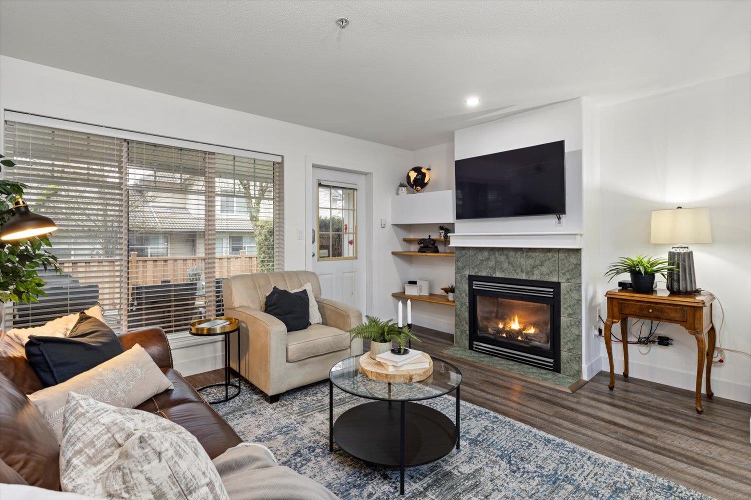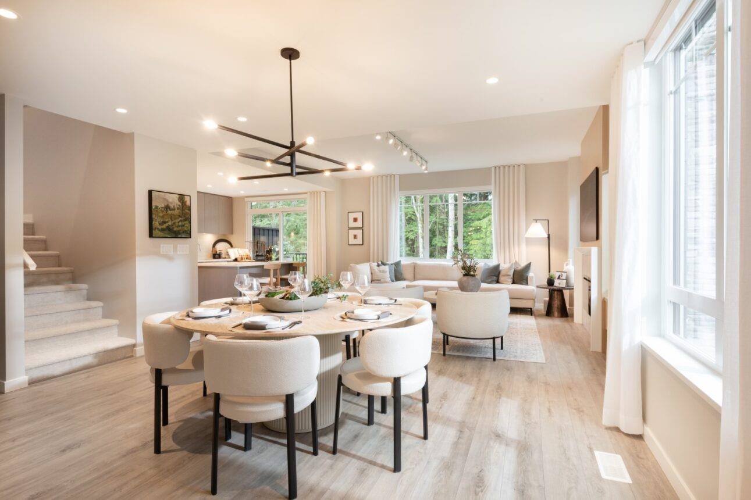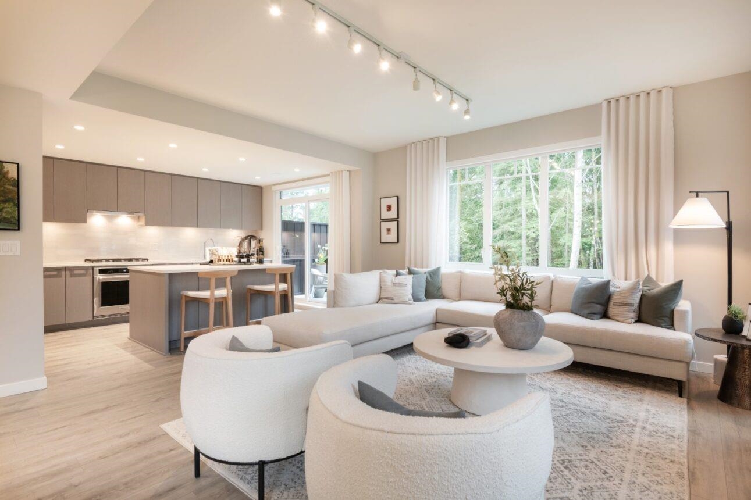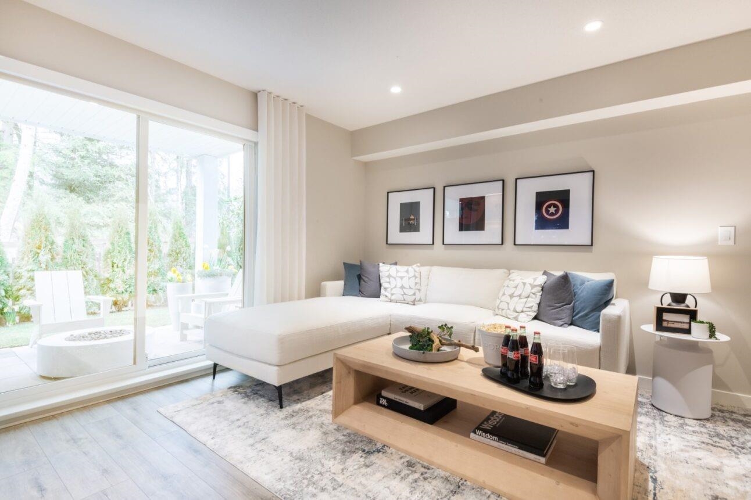- Houseful
- BC
- Port Moody
- Mountain Meadows
- 890 Cunningham Lane
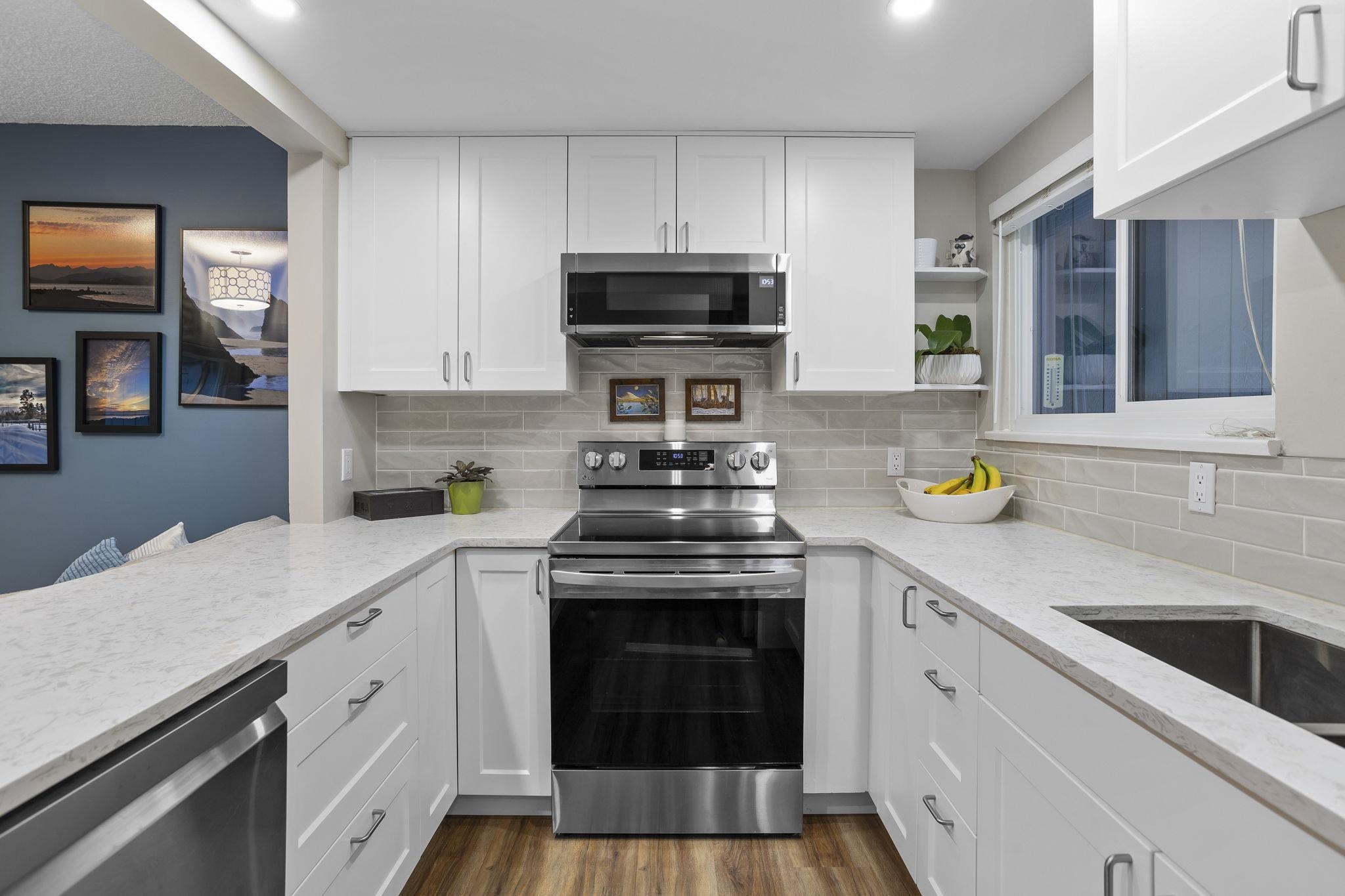
Highlights
Description
- Home value ($/Sqft)$760/Sqft
- Time on Houseful
- Property typeResidential
- Neighbourhood
- Median school Score
- Year built1977
- Mortgage payment
Stylish, spacious, and steps from it all! This beautifully updated 3-bedroom, 2-bath townhome offers over 1,000 sq ft of bright, open living with a renovated kitchen, updated vinyl plank flooring on the main level, and tasteful finishings throughout. Enjoy ultimate privacy with a backyard that opens onto a lush greenbelt and a beautifully updated deck, perfect for relaxing or entertaining. Features include all new windows, an upgraded hot water tank, and two parking spots. Situated in a well-maintained complex with a proactive strata and newer roofing already completed. Walk to SkyTrain, West Coast Express, Rocky Point, Suter Brook, Newport Village, schools, and parks. The perfect blend of comfort, nature, and walkable convenience.
MLS®#R3050509 updated 2 hours ago.
Houseful checked MLS® for data 2 hours ago.
Home overview
Amenities / Utilities
- Heat source Baseboard, electric
- Sewer/ septic Public sewer, sanitary sewer, storm sewer
Exterior
- Construction materials
- Foundation
- Roof
- Fencing Fenced
- # parking spaces 2
- Parking desc
Interior
- # full baths 1
- # half baths 1
- # total bathrooms 2.0
- # of above grade bedrooms
- Appliances Washer/dryer, dishwasher
Location
- Area Bc
- Subdivision
- Water source Public
- Zoning description Rm3
- Directions C15c0eaf2c3cb6ac627c70d2bdcd8788
Overview
- Basement information Crawl space, unfinished
- Building size 1046.0
- Mls® # R3050509
- Property sub type Townhouse
- Status Active
- Virtual tour
- Tax year 2024
Rooms Information
metric
- Bedroom 3.023m X 2.972m
Level: Above - Bedroom 2.642m X 2.616m
Level: Above - Primary bedroom 3.353m X 3.378m
Level: Above - Laundry 1.905m X 2.642m
Level: Main - Kitchen 2.515m X 3.175m
Level: Main - Storage 2.438m X 1.067m
Level: Main - Dining room 2.54m X 3.048m
Level: Main - Foyer 1.092m X 1.905m
Level: Main - Patio 3.708m X 4.699m
Level: Main - Living room 3.175m X 3.658m
Level: Main
SOA_HOUSEKEEPING_ATTRS
- Listing type identifier Idx

Lock your rate with RBC pre-approval
Mortgage rate is for illustrative purposes only. Please check RBC.com/mortgages for the current mortgage rates
$-2,120
/ Month25 Years fixed, 20% down payment, % interest
$
$
$
%
$
%

Schedule a viewing
No obligation or purchase necessary, cancel at any time
Nearby Homes
Real estate & homes for sale nearby

