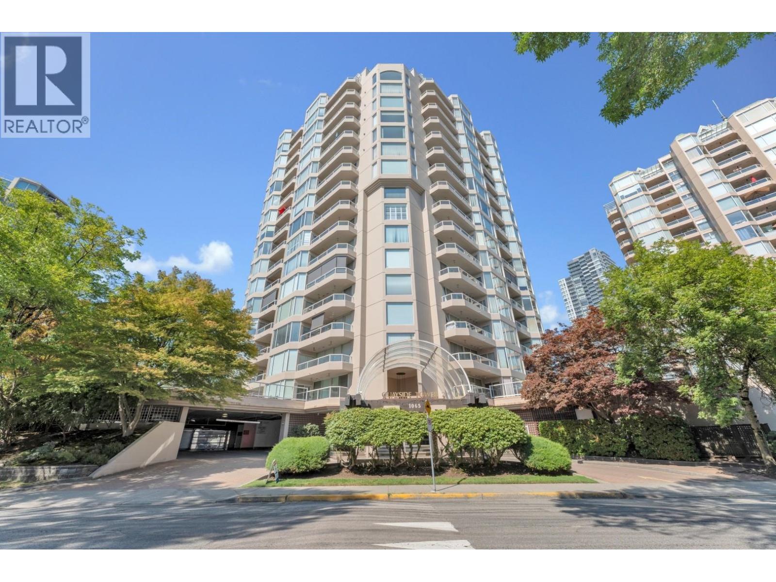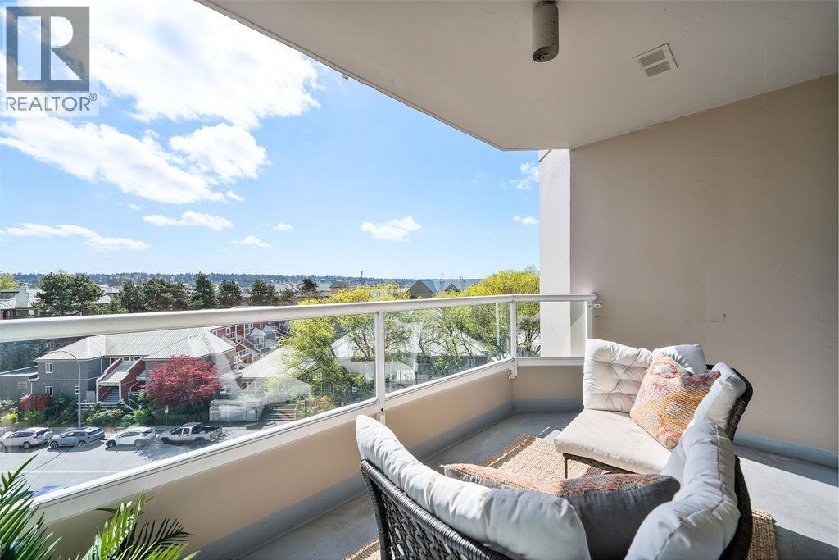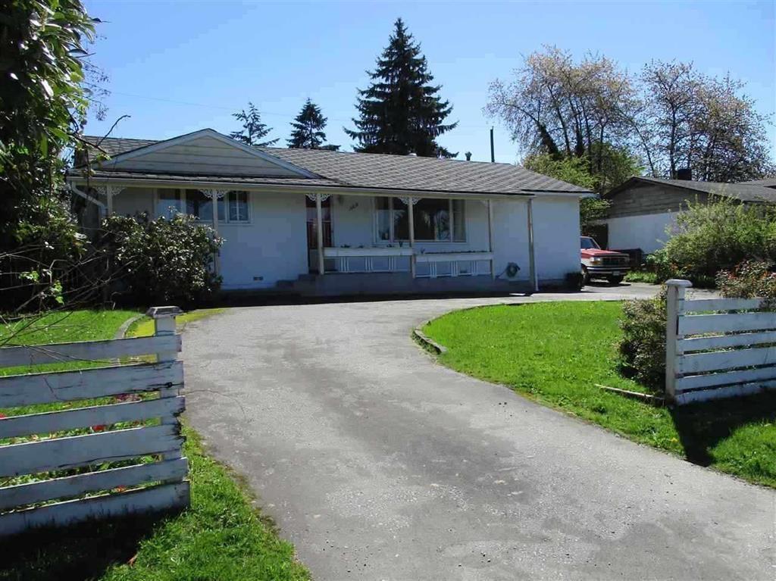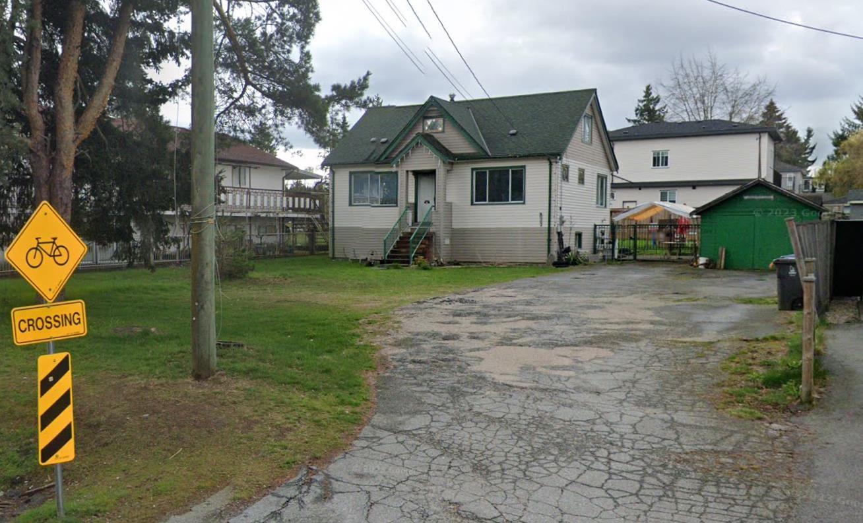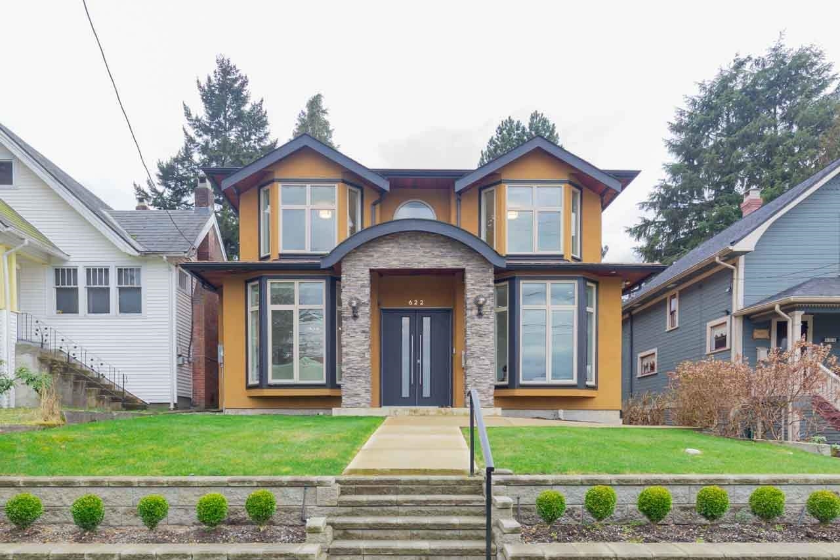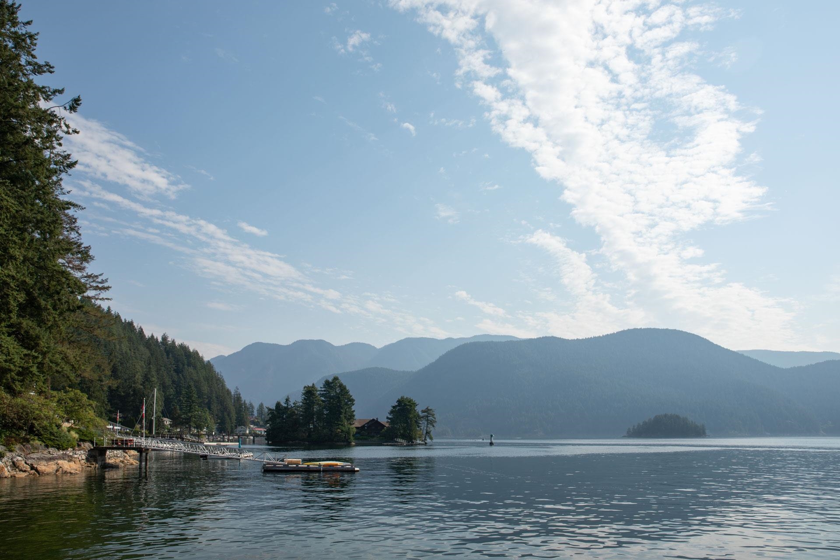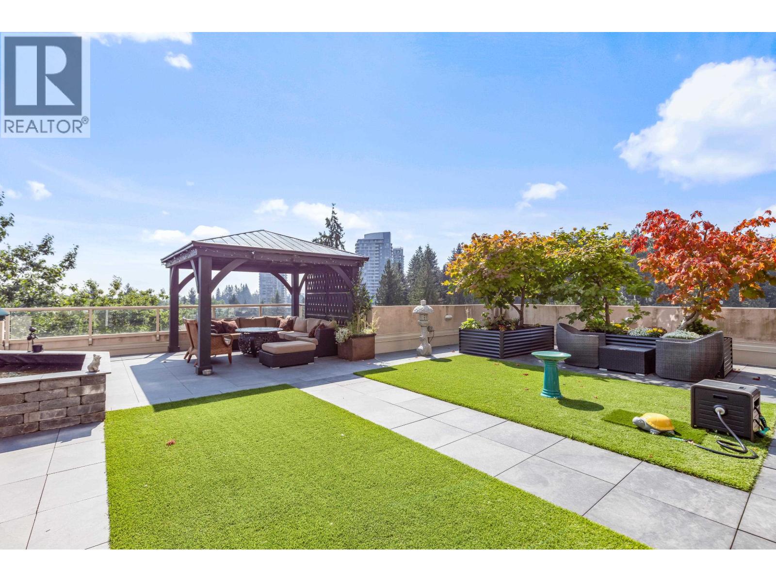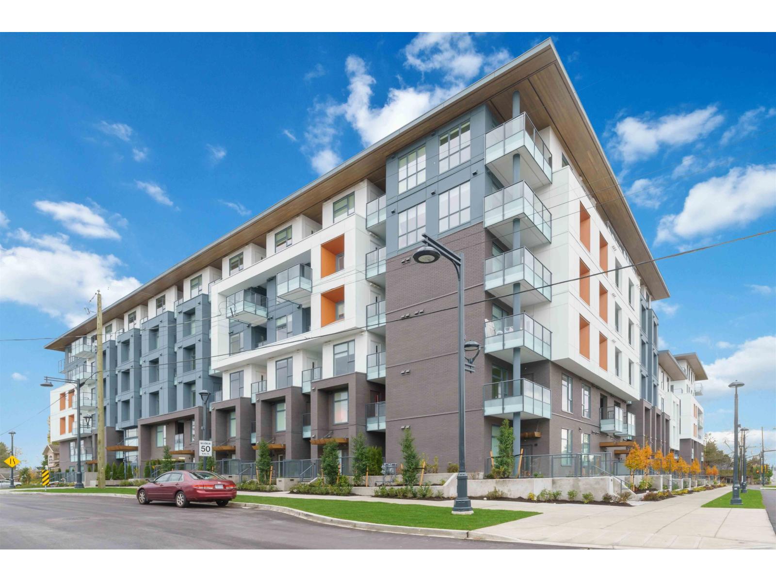- Houseful
- BC
- Port Moody
- Barber Street
- 9 Symmes Bay
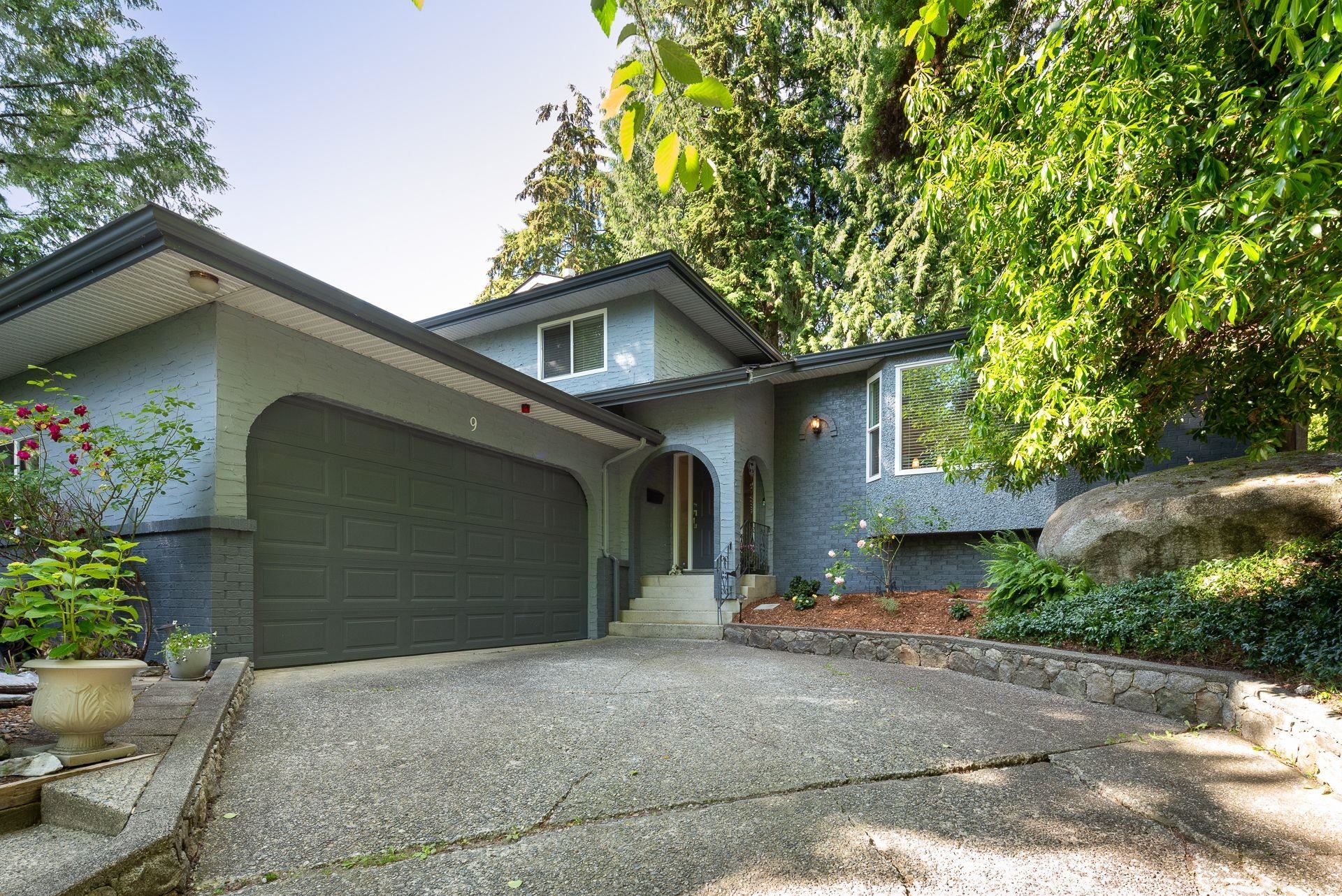
9 Symmes Bay
For Sale
81 Days
$1,749,000 $49K
$1,699,999
3 beds
3 baths
2,009 Sqft
9 Symmes Bay
For Sale
81 Days
$1,749,000 $49K
$1,699,999
3 beds
3 baths
2,009 Sqft
Highlights
Description
- Home value ($/Sqft)$846/Sqft
- Time on Houseful
- Property typeResidential
- Style3 level split
- Neighbourhood
- CommunityShopping Nearby
- Median school Score
- Year built1977
- Mortgage payment
Have a look at our 4K drone listing film! This is a 3- level split home on a quiet and safe family friendly cul-de-sac in Port Moody's Barber Street neighbourhood. It's a highly touted location in the area. There's 3 beds and 3 baths on a private 7419 SF lot. The generous sized freshly painted deck off the dining room leads out to a fully fenced backyard offering a park-like setting with pathway access. There's also a lovely side patio through a separate entry on the lower level and a generous sized mudroom off of the double garage. Hand-scraped oak hardwood floors on the main and upper level. Hike through Bert Flinn Park or walk to the beach and Shoreline Trail on the way to Brewery Row and Rocky Point Park. Great schools nearby.
MLS®#R3014947 updated 4 weeks ago.
Houseful checked MLS® for data 4 weeks ago.
Home overview
Amenities / Utilities
- Heat source Forced air, natural gas
- Sewer/ septic Public sewer, storm sewer
Exterior
- Construction materials
- Foundation
- Roof
- # parking spaces 4
- Parking desc
Interior
- # full baths 3
- # total bathrooms 3.0
- # of above grade bedrooms
- Appliances Washer/dryer, dishwasher, disposal, refrigerator, stove, freezer
Location
- Community Shopping nearby
- Area Bc
- View Yes
- Water source Public
- Zoning description Res
Lot/ Land Details
- Lot dimensions 7419.0
Overview
- Lot size (acres) 0.17
- Basement information Full, finished, exterior entry
- Building size 2009.0
- Mls® # R3014947
- Property sub type Single family residence
- Status Active
- Virtual tour
- Tax year 2025
Rooms Information
metric
- Laundry 2.616m X 6.401m
- Recreation room 3.327m X 7.01m
- Primary bedroom 3.81m X 4.166m
Level: Above - Bedroom 3.327m X 3.124m
Level: Above - Bedroom 3.327m X 3.099m
Level: Above - Kitchen 3.175m X 4.928m
Level: Main - Living room 4.496m X 6.071m
Level: Main - Foyer 1.499m X 1.651m
Level: Main - Dining room 3.429m X 2.896m
Level: Main
SOA_HOUSEKEEPING_ATTRS
- Listing type identifier Idx

Lock your rate with RBC pre-approval
Mortgage rate is for illustrative purposes only. Please check RBC.com/mortgages for the current mortgage rates
$-4,533
/ Month25 Years fixed, 20% down payment, % interest
$
$
$
%
$
%

Schedule a viewing
No obligation or purchase necessary, cancel at any time
Nearby Homes
Real estate & homes for sale nearby

