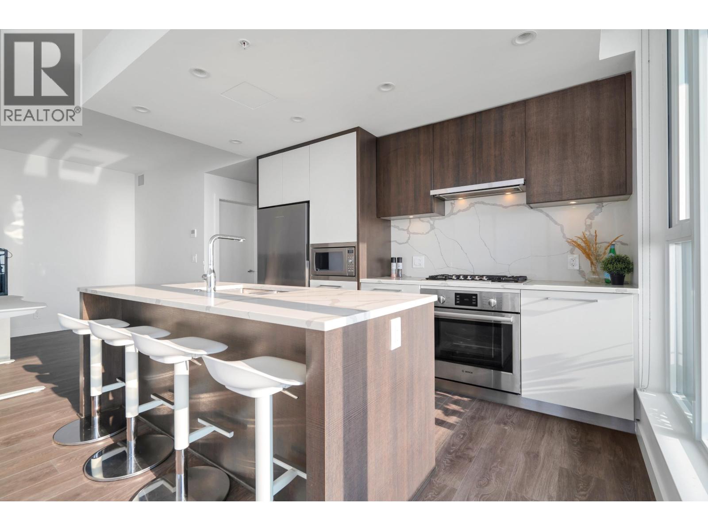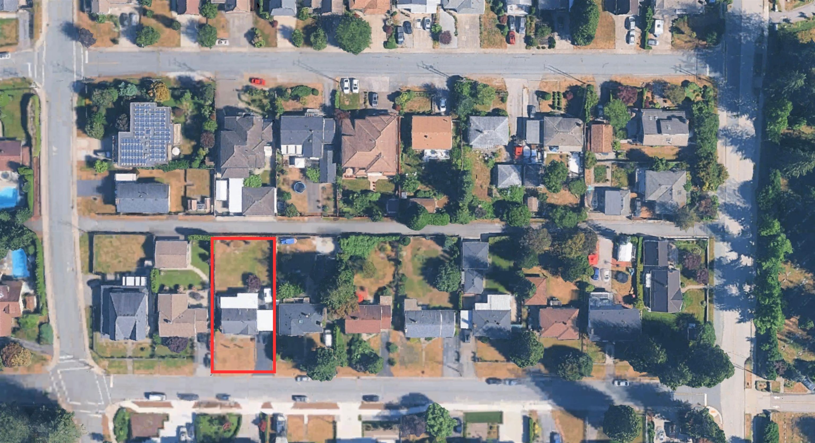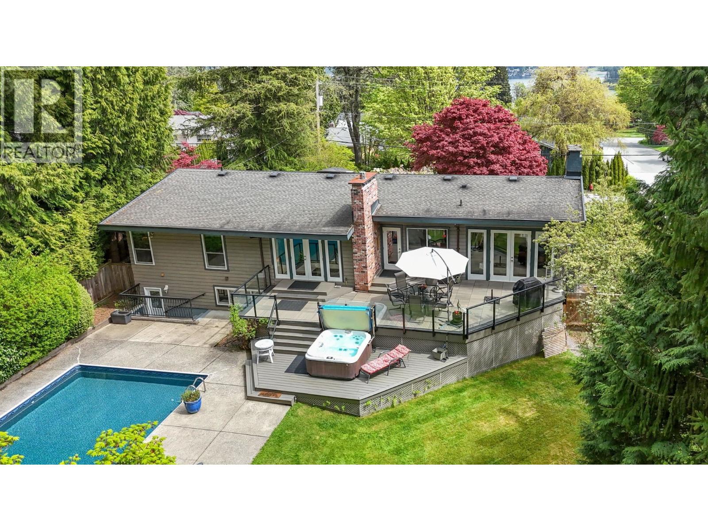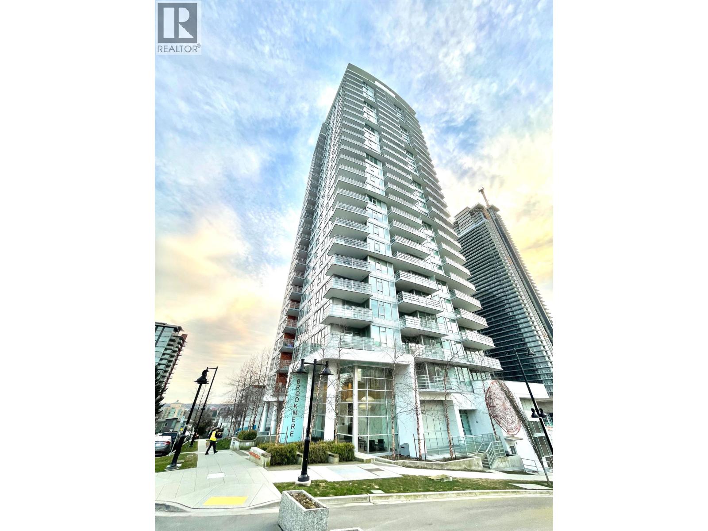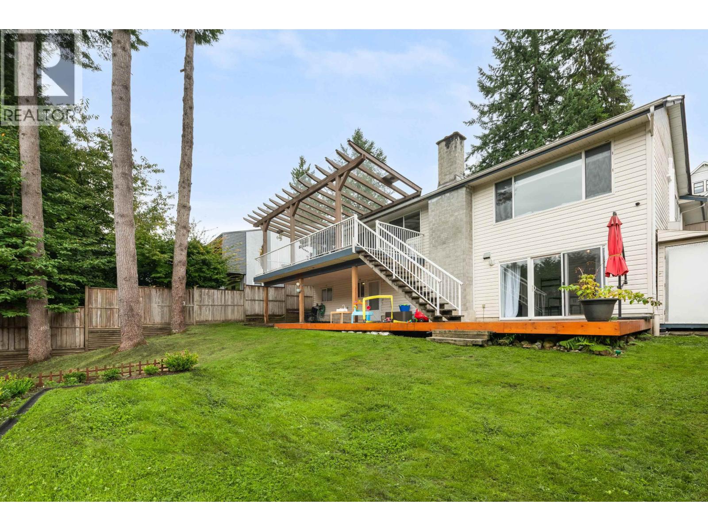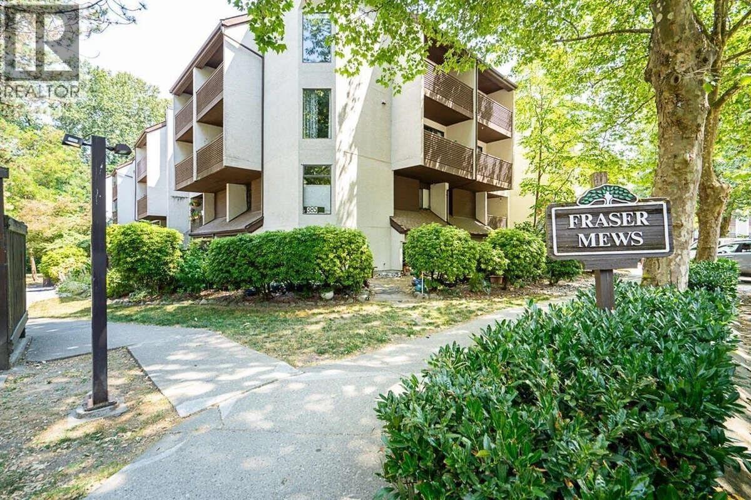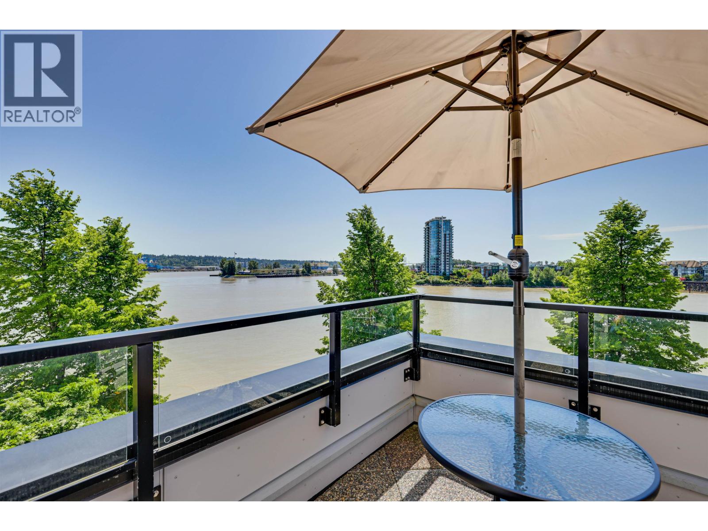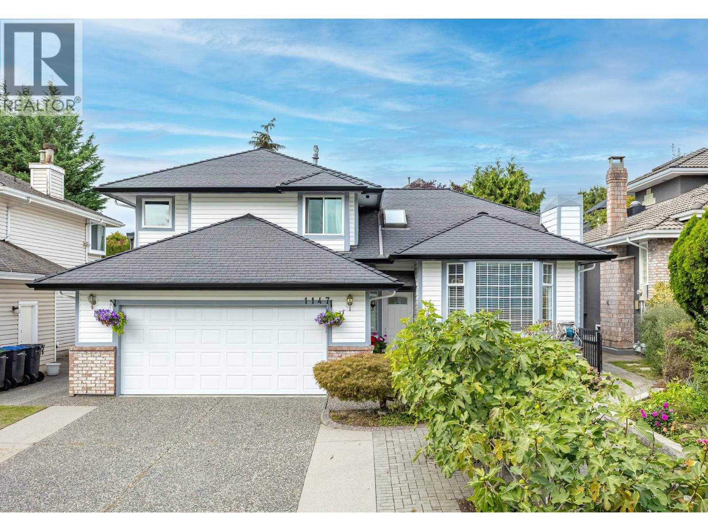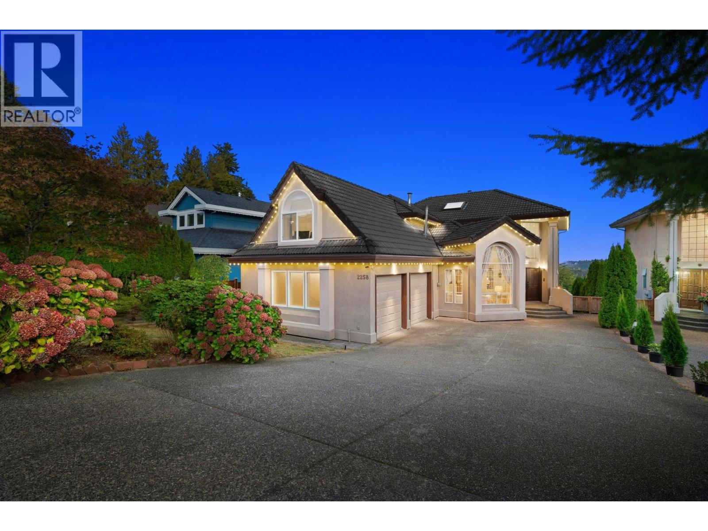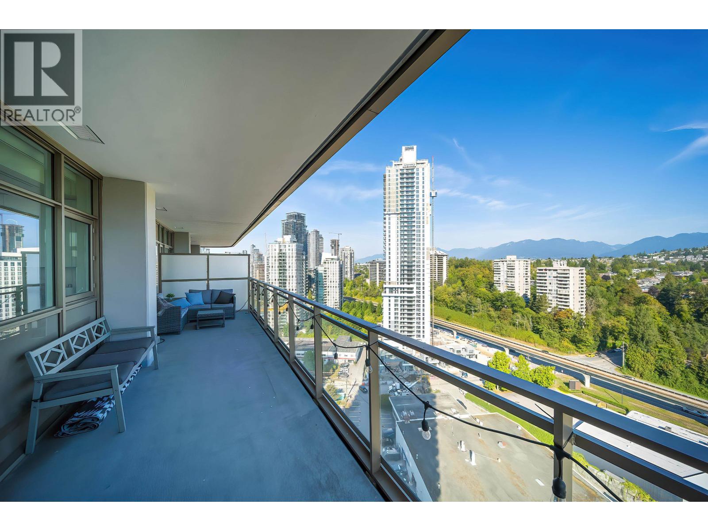- Houseful
- BC
- Port Moody
- Glenayre
- 966 Dundonald Drive
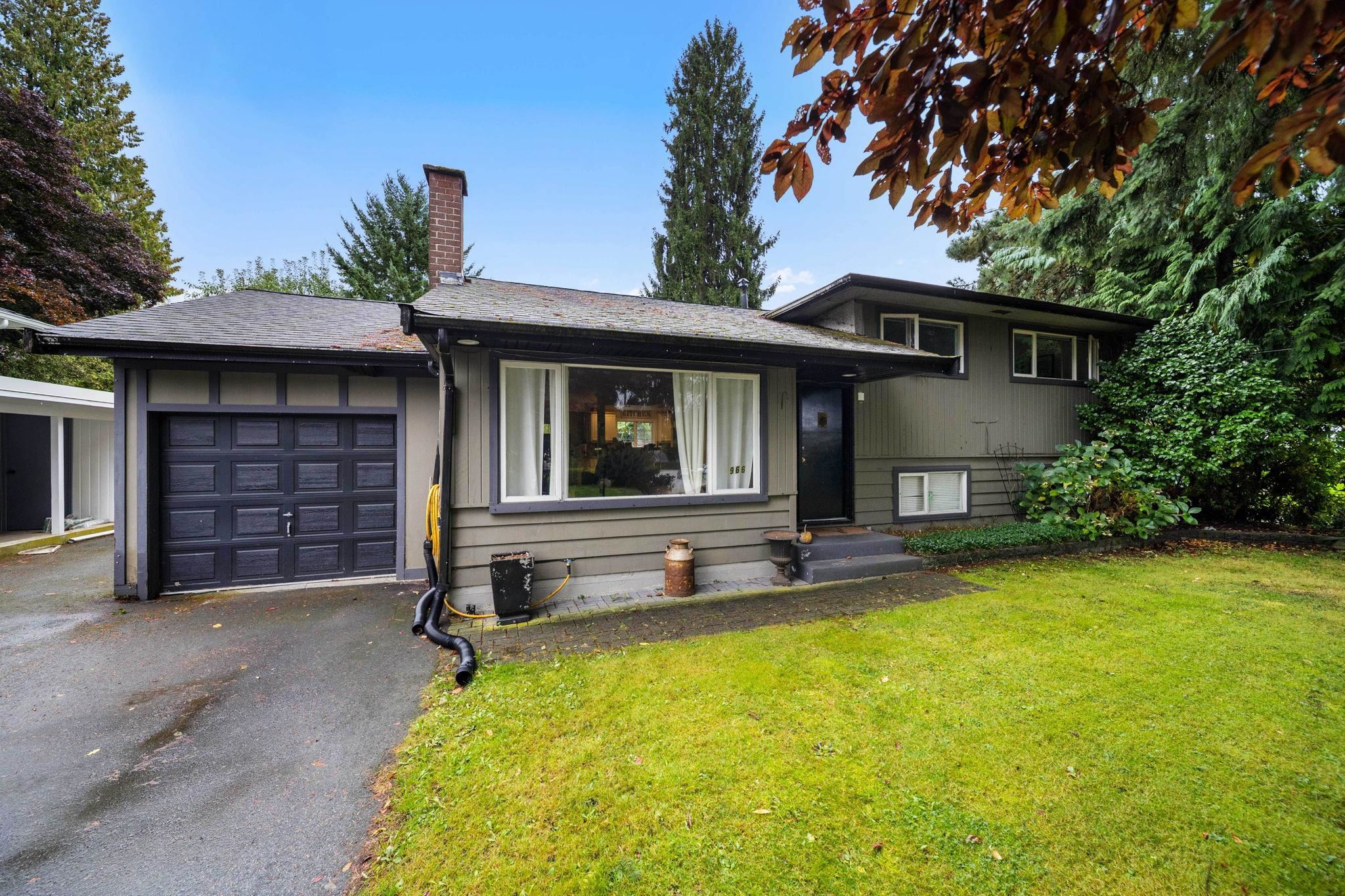
966 Dundonald Drive
For Sale
New 15 hours
$1,599,900
4 beds
1 baths
1,644 Sqft
966 Dundonald Drive
For Sale
New 15 hours
$1,599,900
4 beds
1 baths
1,644 Sqft
Highlights
Description
- Home value ($/Sqft)$973/Sqft
- Time on Houseful
- Property typeResidential
- Neighbourhood
- Median school Score
- Year built1958
- Mortgage payment
Discover the charm of Glenayre living! Nestled on a quiet, tree-lined street, 966 Dundonald Drive sits in one of Port Moody’s most desirable family neighbourhoods. This well-kept home offers endless potential for its next chapter. The generous, flat lot provides the ideal opportunity to build your dream home or update the existing residence to suit your style. Inside you’ll find four bedrooms, a spacious main bathroom, and a bright, connected layout between the living, dining, and kitchen areas. Enjoy a walkable lifestyle with École Glenayre Elementary just around the corner and easy access to Banting Middle, Port Moody Secondary, parks, trails, and transit—including the Burquitlam SkyTrain station. A truly special location!
MLS®#R3055986 updated 15 hours ago.
Houseful checked MLS® for data 15 hours ago.
Home overview
Amenities / Utilities
- Heat source Forced air
- Sewer/ septic Public sewer
Exterior
- Construction materials
- Foundation
- Roof
- Fencing Fenced
- # parking spaces 1
- Parking desc
Interior
- # full baths 1
- # total bathrooms 1.0
- # of above grade bedrooms
- Appliances Washer/dryer, dishwasher, refrigerator, stove
Location
- Area Bc
- Water source Public
- Zoning description Rs1
- Directions 351fdca44cea672fd613870f127e4c30
Lot/ Land Details
- Lot dimensions 7638.0
Overview
- Lot size (acres) 0.18
- Basement information Crawl space
- Building size 1644.0
- Mls® # R3055986
- Property sub type Single family residence
- Status Active
- Tax year 2025
Rooms Information
metric
- Laundry 3.353m X 3.2m
- Bedroom 6.096m X 3.962m
- Bedroom 3.658m X 2.438m
Level: Above - Bedroom 3.658m X 3.048m
Level: Above - Primary bedroom 3.658m X 3.2m
Level: Above - Dining room 2.134m X 2.438m
Level: Main - Living room 5.182m X 5.486m
Level: Main - Kitchen 3.048m X 3.048m
Level: Main
SOA_HOUSEKEEPING_ATTRS
- Listing type identifier Idx

Lock your rate with RBC pre-approval
Mortgage rate is for illustrative purposes only. Please check RBC.com/mortgages for the current mortgage rates
$-4,266
/ Month25 Years fixed, 20% down payment, % interest
$
$
$
%
$
%

Schedule a viewing
No obligation or purchase necessary, cancel at any time

