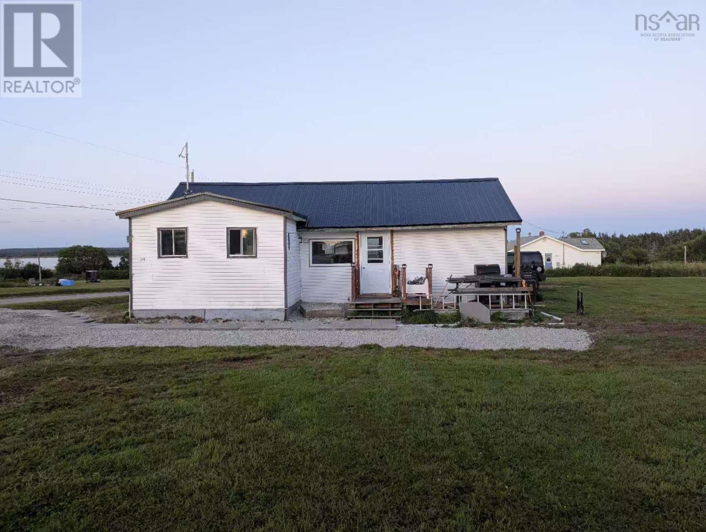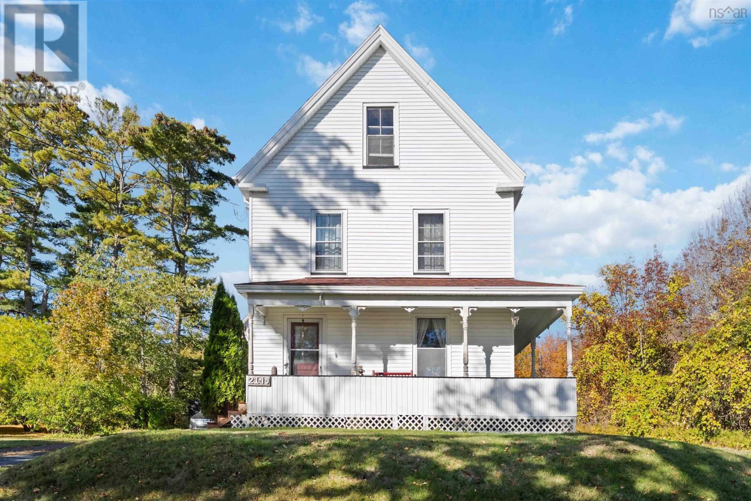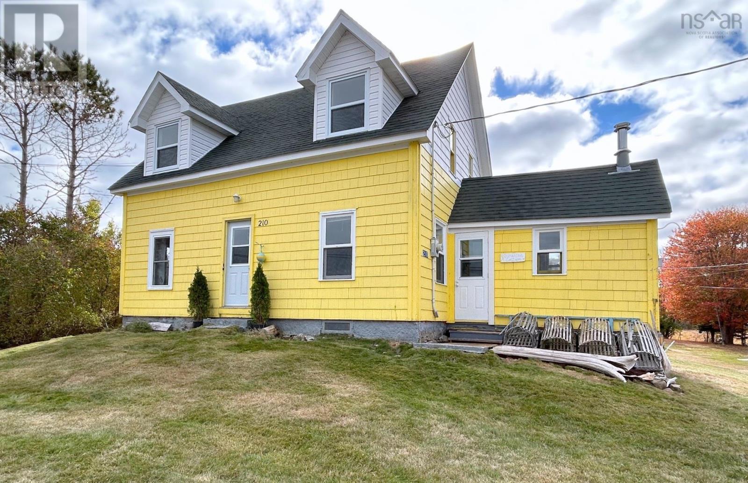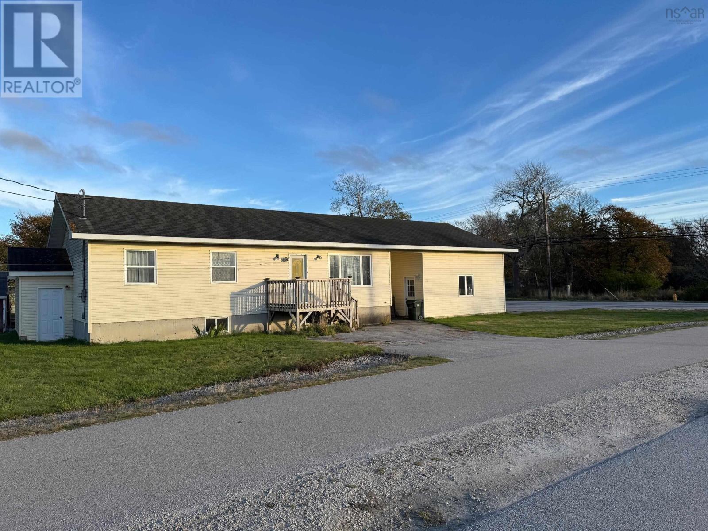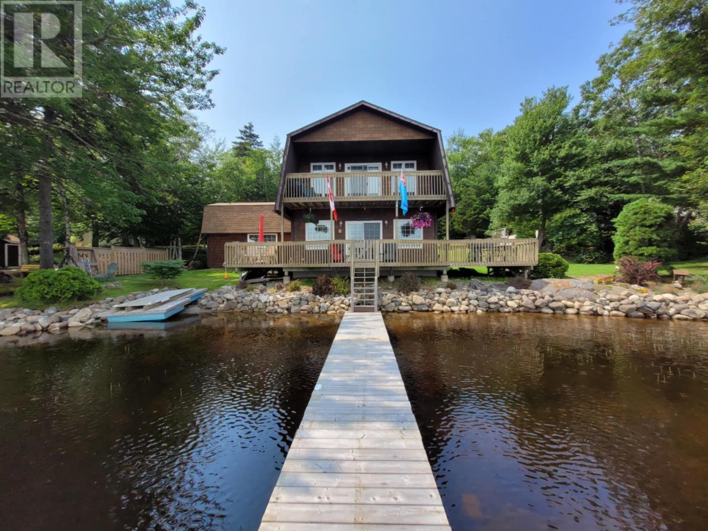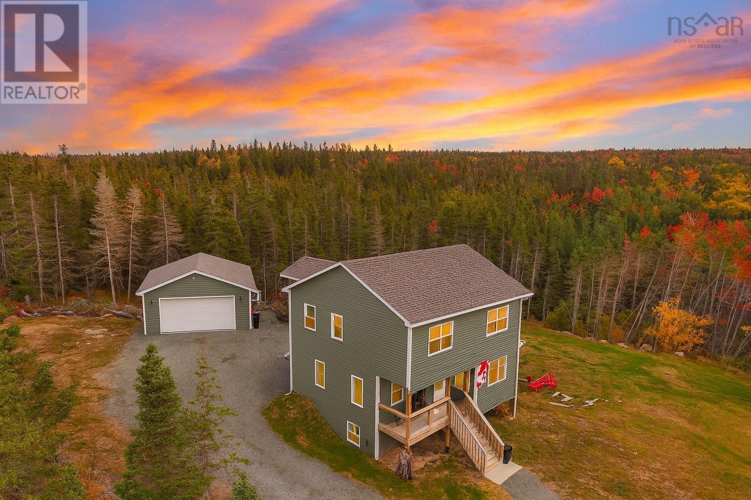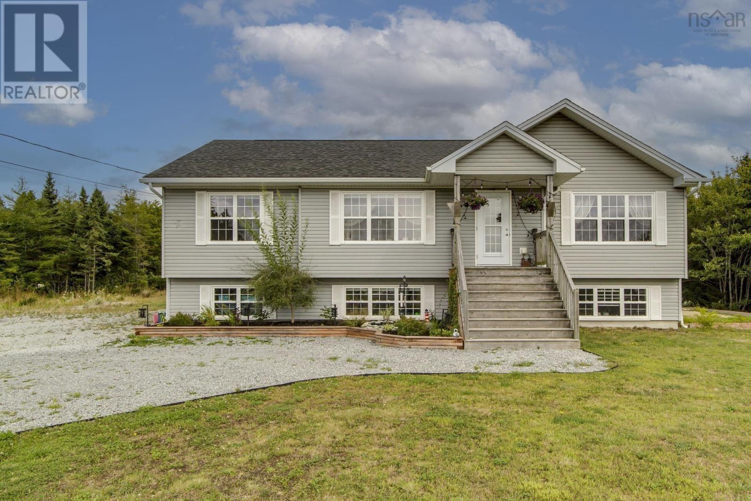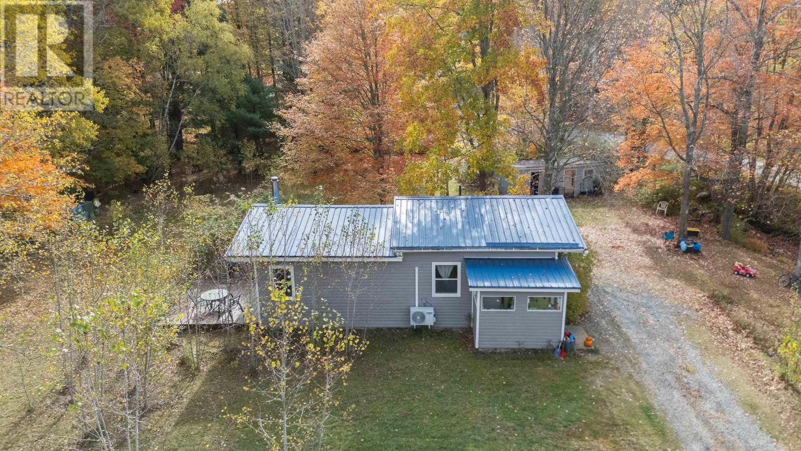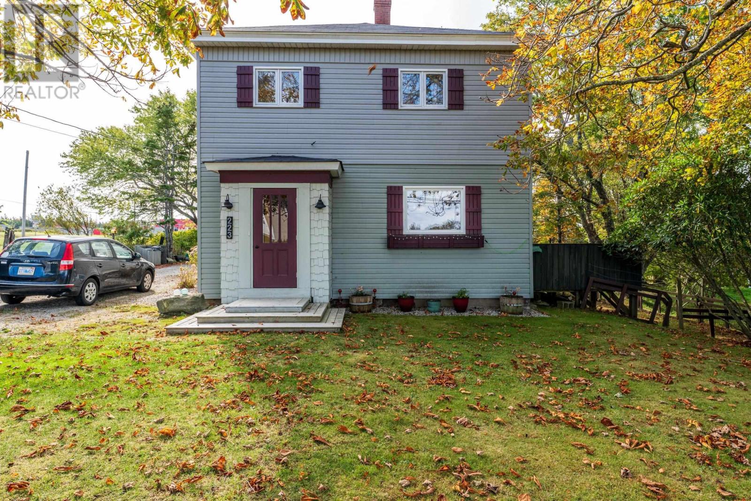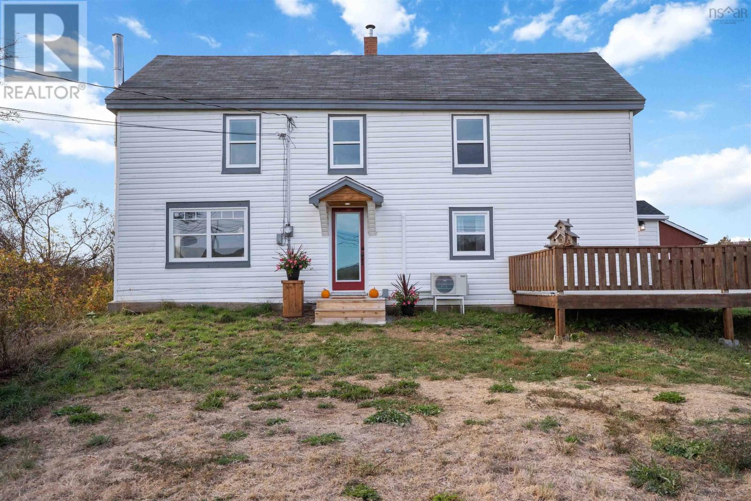- Houseful
- NS
- Port Mouton
- B0T
- 226 Central Port Mouton Rd
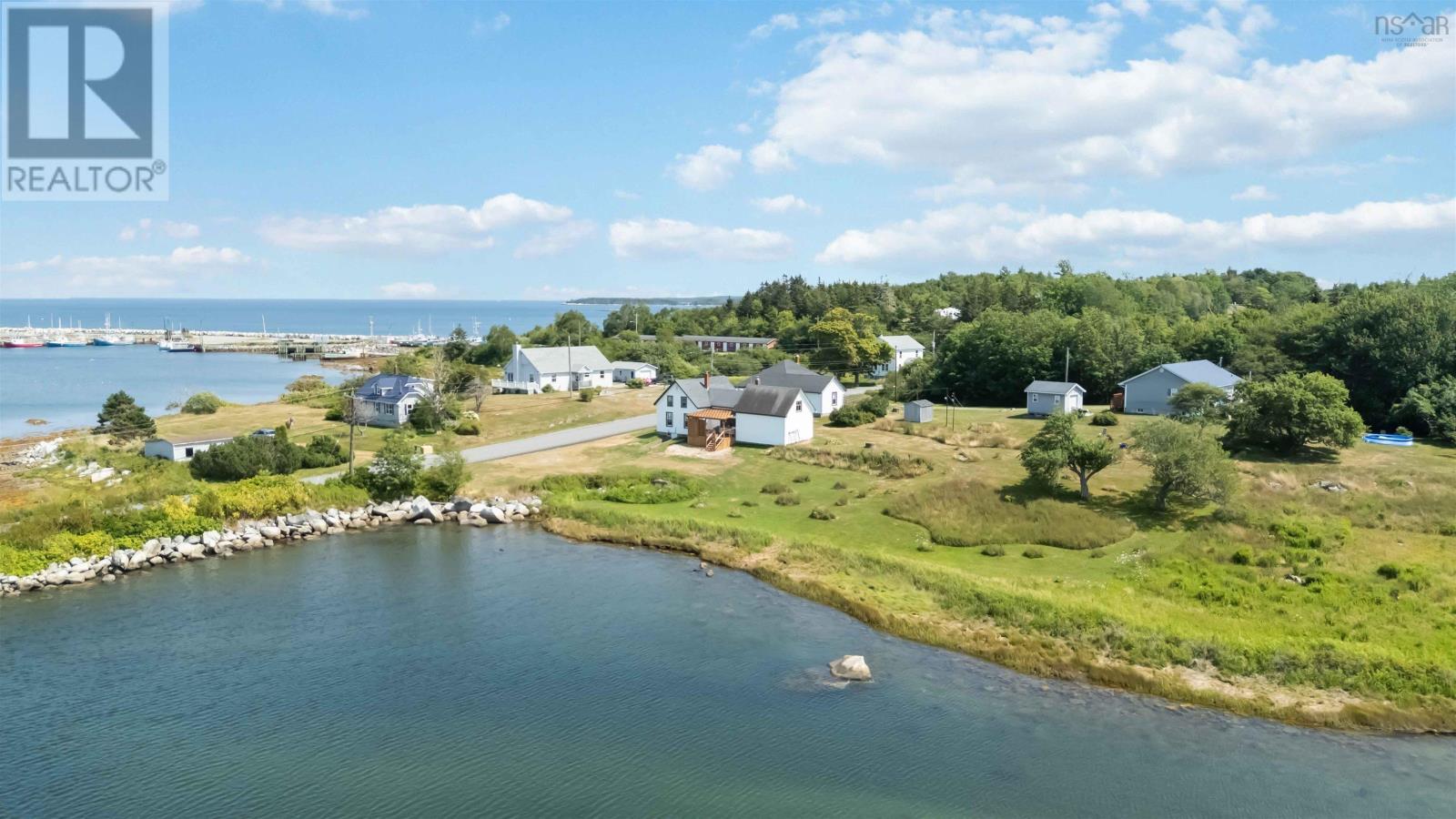
226 Central Port Mouton Rd
226 Central Port Mouton Rd
Highlights
Description
- Home value ($/Sqft)$374/Sqft
- Time on Houseful69 days
- Property typeSingle family
- Lot size3.74 Acres
- Year built1921
- Mortgage payment
Perched on the shores of "The Pond" in the picturesque community of Port Mouton, this over 100-year-old charmer offers the perfect blend of seaside character and modern comfort. Set on nearly 4 acres, inside youll find a welcoming layout brimming with personality, sparkling updates, and the warmth of electric baseboard heat while expansive windows frame breathtaking water views from every room. Bringing the coastal scenery indoors, the kitchen is the true heart of your new home - updated and designed for both style and functionality. 5 bedrooms, or 4 and a den/office space make sure there's room for everyone! Enjoy quiet mornings on the brand-new private deck and bring all your creative ideas to life in the big, beautiful barn. Studio? Storage? Secondary Suite? Dream it! This exceptional home captures the essence of coastal living just minutes from some of Nova Scotias most treasured destinations including Carters Beach, Summerville Beach, and White Point Resort & Golf Course. (id:63267)
Home overview
- Sewer/ septic Septic system
- # total stories 2
- # full baths 1
- # total bathrooms 1.0
- # of above grade bedrooms 4
- Flooring Vinyl plank
- Community features Recreational facilities, school bus
- Subdivision Port mouton
- Lot desc Landscaped
- Lot dimensions 3.74
- Lot size (acres) 3.74
- Building size 1136
- Listing # 202520465
- Property sub type Single family residence
- Status Active
- Bedroom 9.11m X 10.8m
Level: 2nd - Primary bedroom 18.4m X 10.1m
Level: 2nd - Bedroom 18.6m X 8m
Level: 2nd - Bedroom 8.7m X 10.8m
Level: 2nd - Dining room 8.2m X 10.5m
Level: Lower - Bedroom 8.11m X 10m
Level: Lower - Mudroom 9.1m X 8.4m
Level: Lower - Foyer 4.4m X 5.5m
Level: Lower - Living room 11.3m X 12.6m
Level: Lower - Kitchen 17.1m X 10.4m
Level: Lower - Bathroom (# of pieces - 1-6) 7.2m X 7.2m
Level: Main
- Listing source url Https://www.realtor.ca/real-estate/28727310/226-central-port-mouton-road-port-mouton-port-mouton
- Listing type identifier Idx

$-1,133
/ Month


