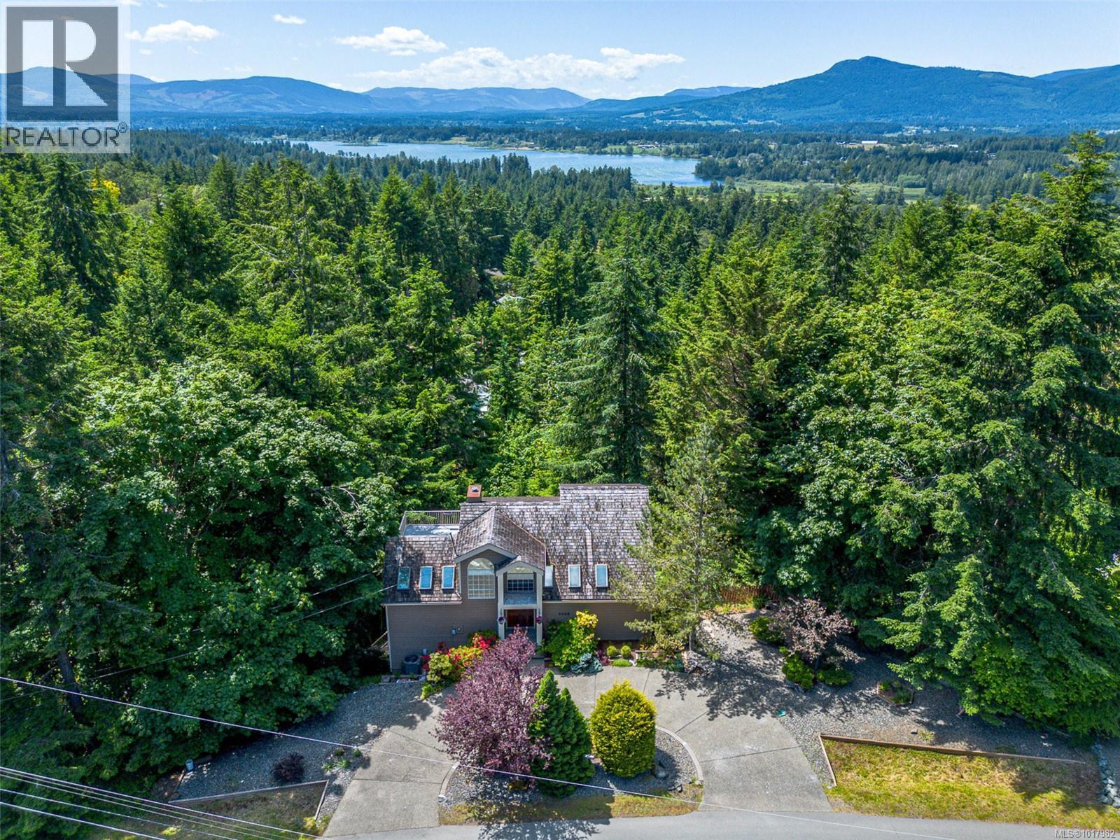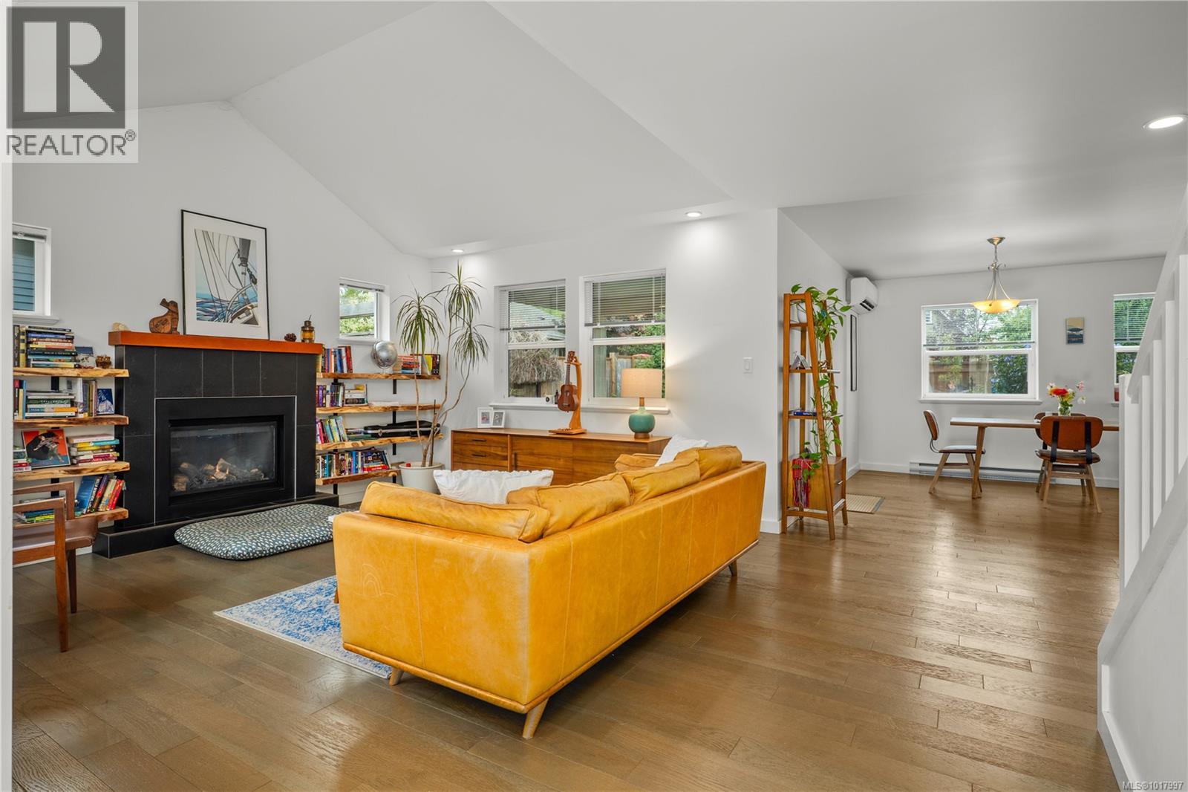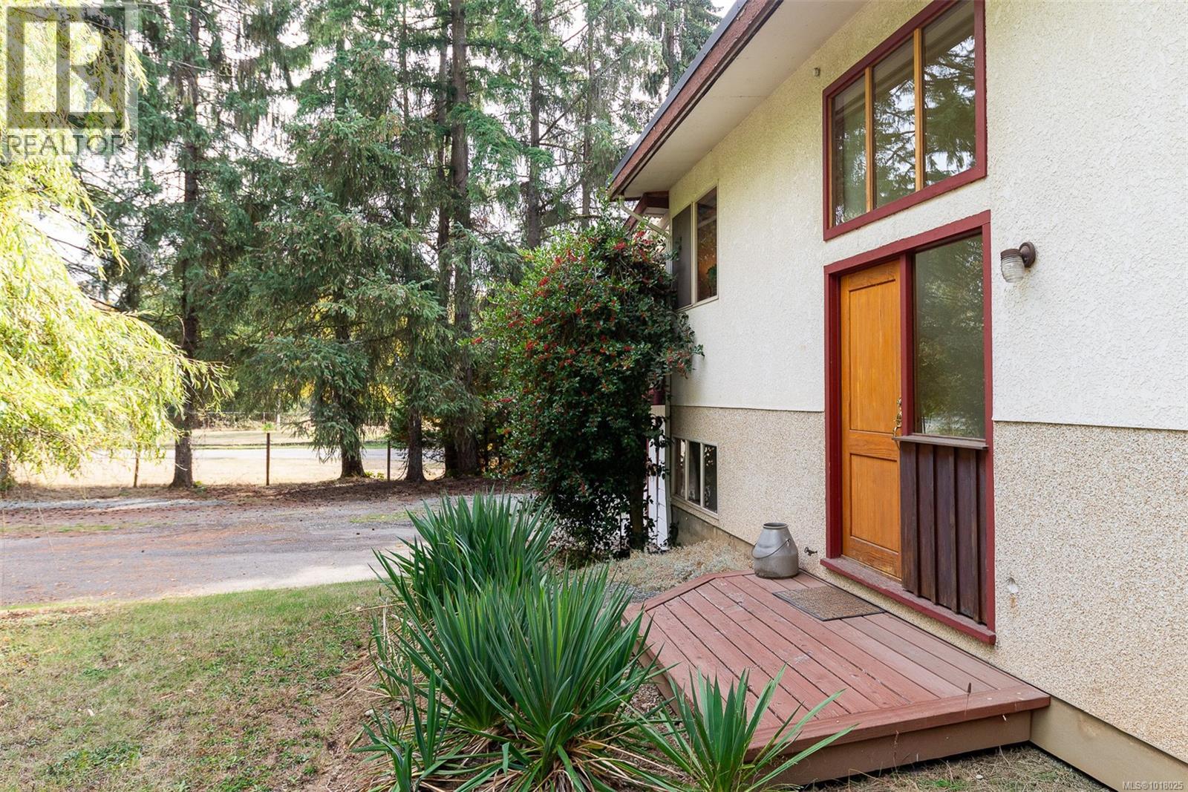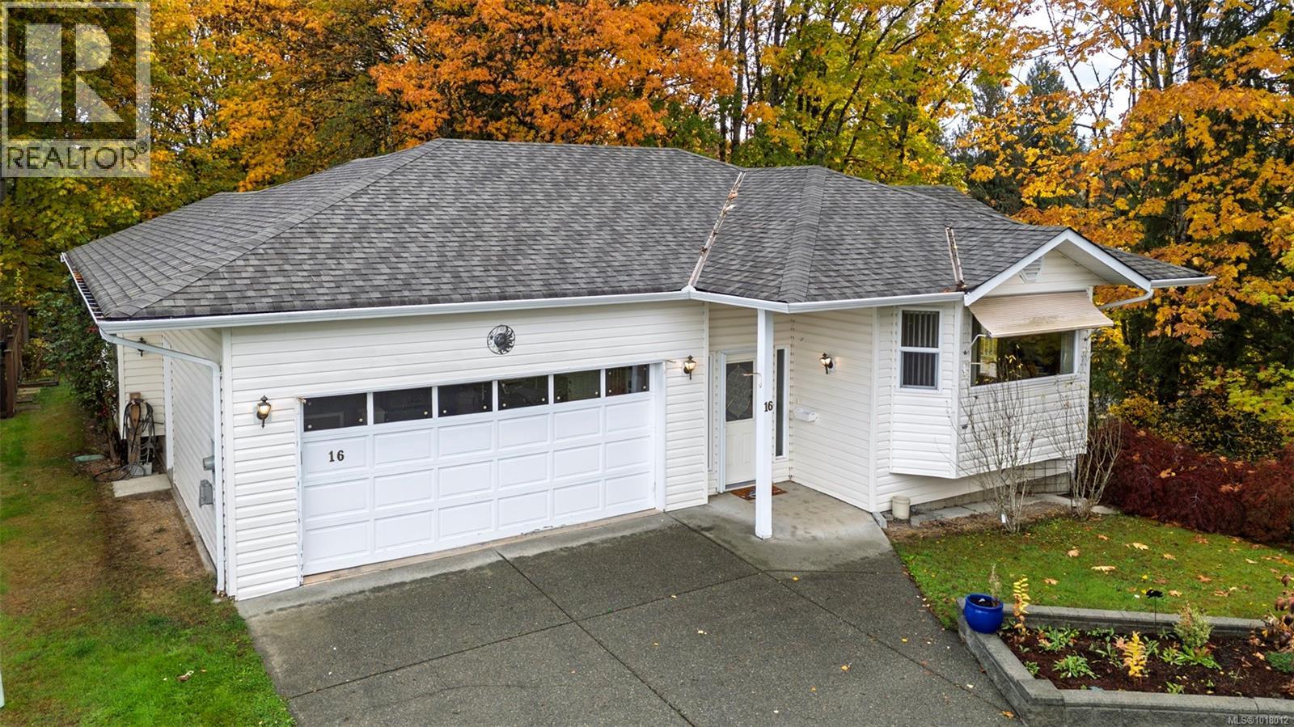- Houseful
- BC
- Port Renfrew
- V0S
- 6596 Baird Rd Unit 222 Rd
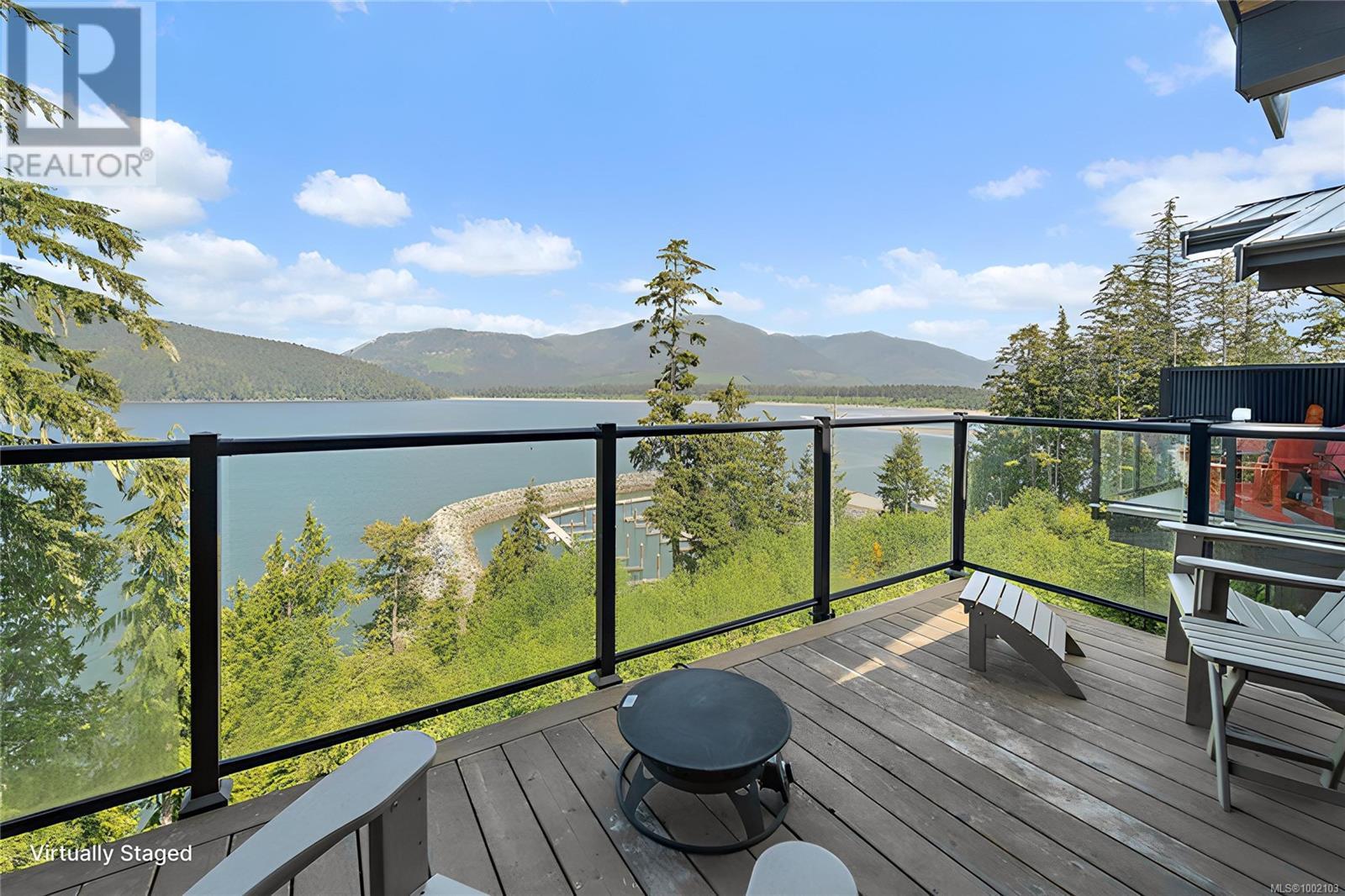
6596 Baird Rd Unit 222 Rd
6596 Baird Rd Unit 222 Rd
Highlights
Description
- Home value ($/Sqft)$750/Sqft
- Time on Houseful138 days
- Property typeSingle family
- StyleWestcoast
- Year built2017
- Mortgage payment
Welcome to #222 – a stunning oceanview retreat in Wild Coast Cottages! Watch eagles from your deck, cozy up by the gas firepit, or soak in sweeping views of the bay, mountains, and rainforest. This 2-bed, 1-bath getaway sleeps 6, is pet-friendly, and comes with Starlink high-speed internet — perfect for streaming or remote work. Gourmet kitchen with gas stove and high-end appliances. EV-ready with 240V outlet. Just a short walk to the marina, pub and beaches. Explore iconic spots like Botanical Beach, Avatar Grove, and nearby trails. Storm watching, fishing, hiking, or simply relaxing — this is West Coast magic at its finest. Comes fully furnished and turn-key ready, making it an ideal vacation home, income property, or weekend getaway. With unmatched natural beauty, strong community spirit, and modern comforts, this is the kind of place you’ll never want to leave. You'll be Hooked! (id:55581)
Home overview
- Cooling None
- Heat source Electric
- # parking spaces 2
- # full baths 1
- # total bathrooms 1.0
- # of above grade bedrooms 2
- Has fireplace (y/n) Yes
- Community features Pets allowed with restrictions, family oriented
- Subdivision Wild coast cottages: waters edge
- View Ocean view
- Zoning description Residential/commercial
- Lot dimensions 2962
- Lot size (acres) 0.069595866
- Building size 800
- Listing # 1002103
- Property sub type Single family residence
- Status Active
- Balcony 3.658m X 2.134m
Level: Main - Living room / dining room 4.877m X 3.658m
Level: Main - Kitchen 3.353m X 1.524m
Level: Main - Bathroom 4 - Piece
Level: Main - Bedroom 3.353m X 2.743m
Level: Main - Bedroom 3.353m X 2.743m
Level: Main
- Listing source url Https://www.realtor.ca/real-estate/28418336/222-6596-baird-rd-port-renfrew-port-renfrew
- Listing type identifier Idx

$-1,026
/ Month




