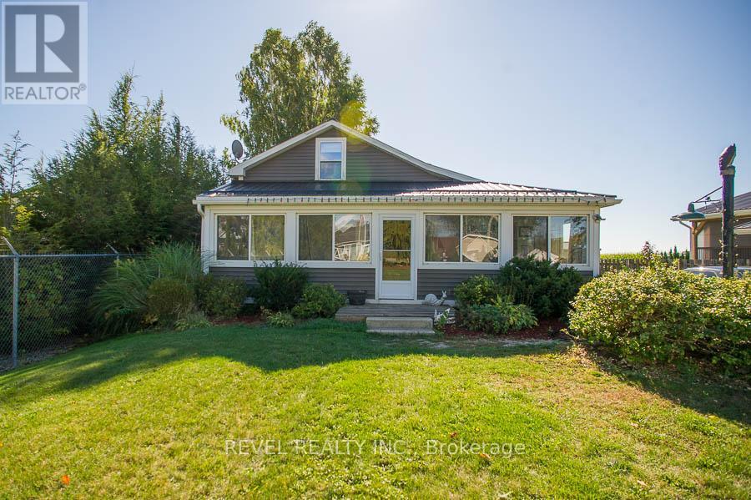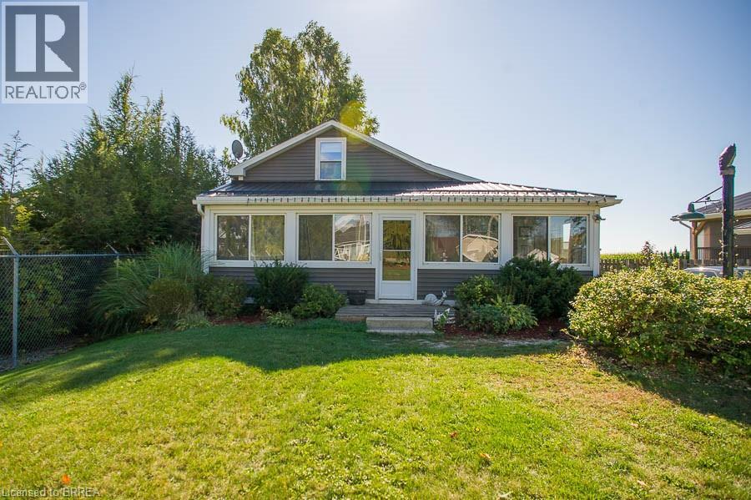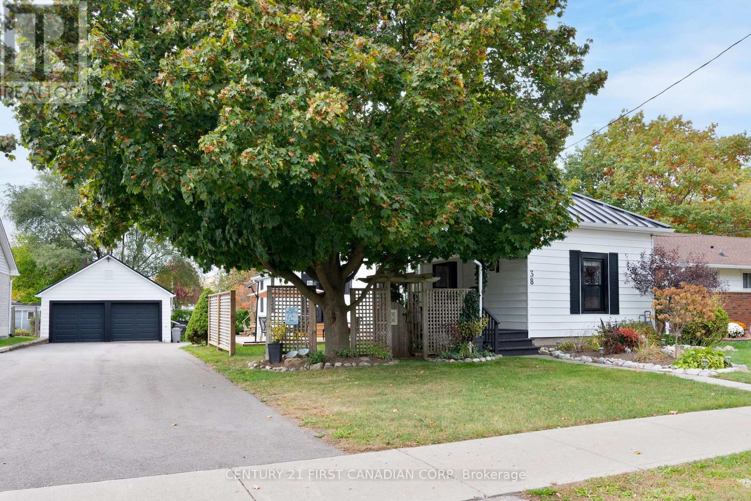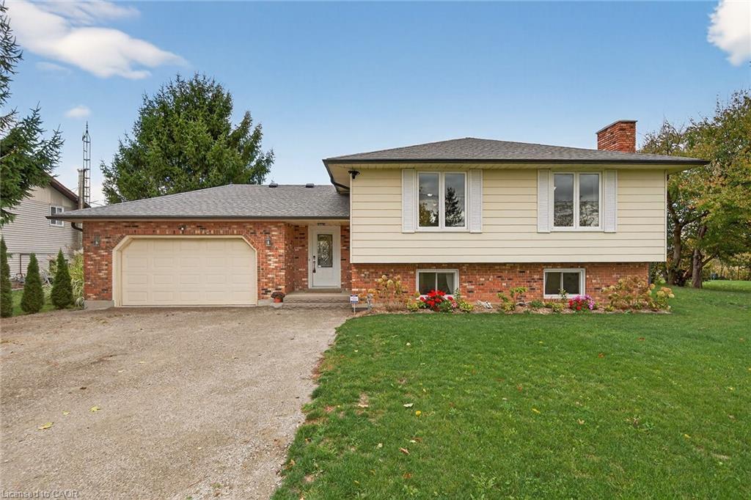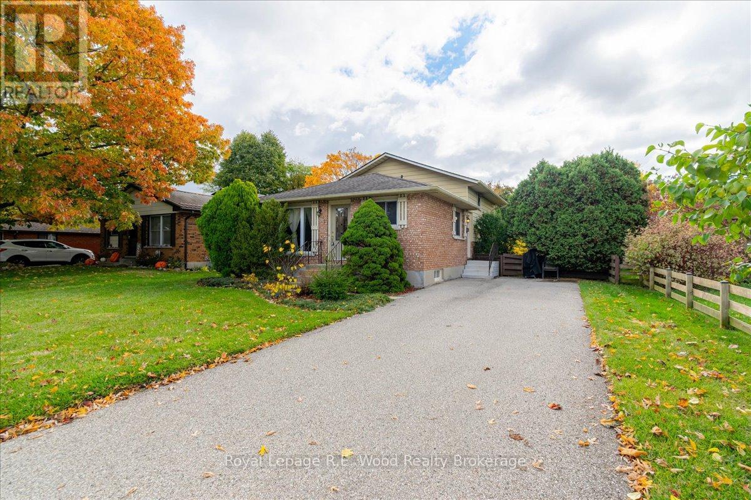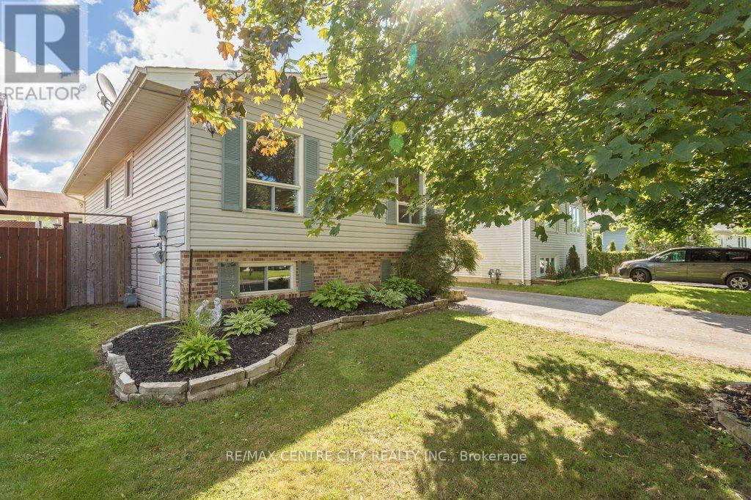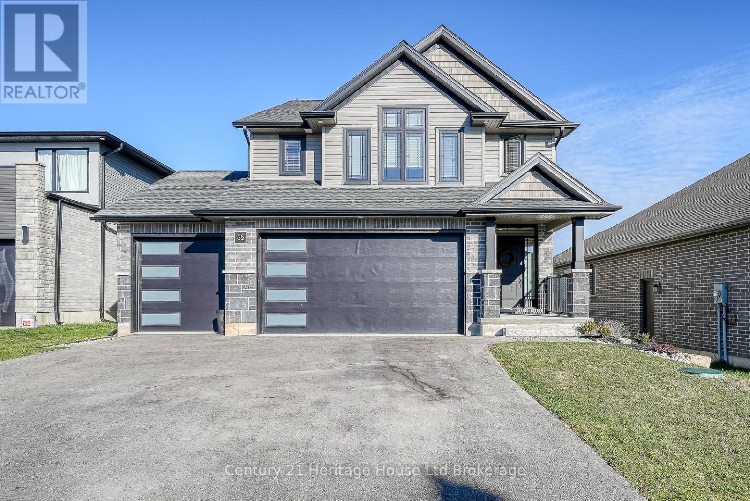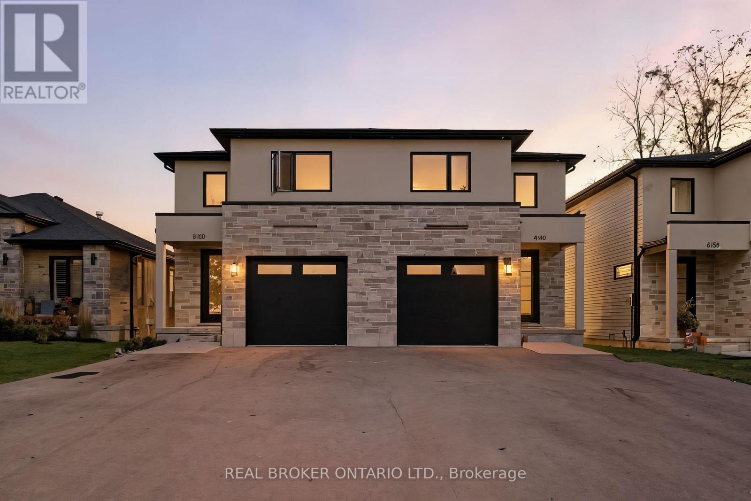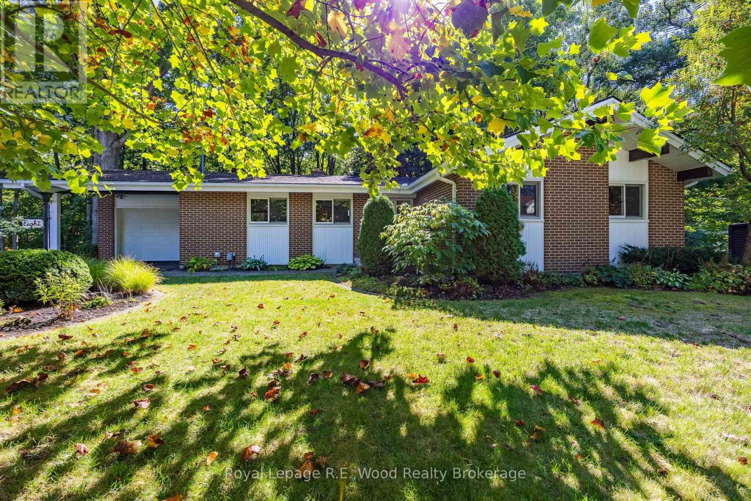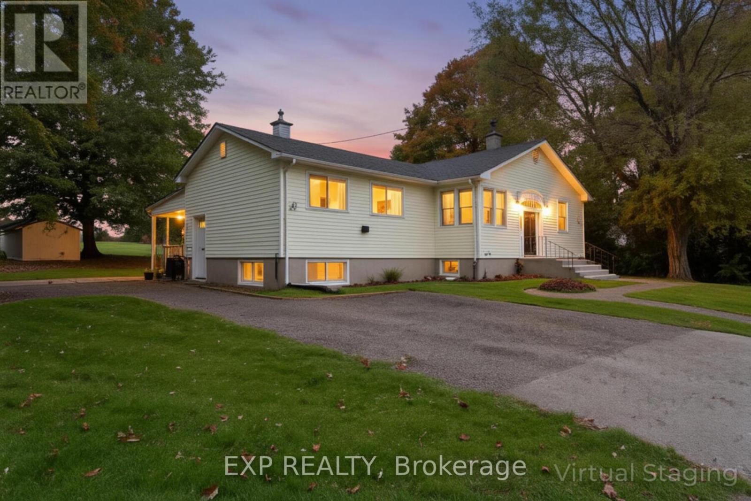- Houseful
- ON
- Port Rowan
- N0E
- 23 Backus Dr
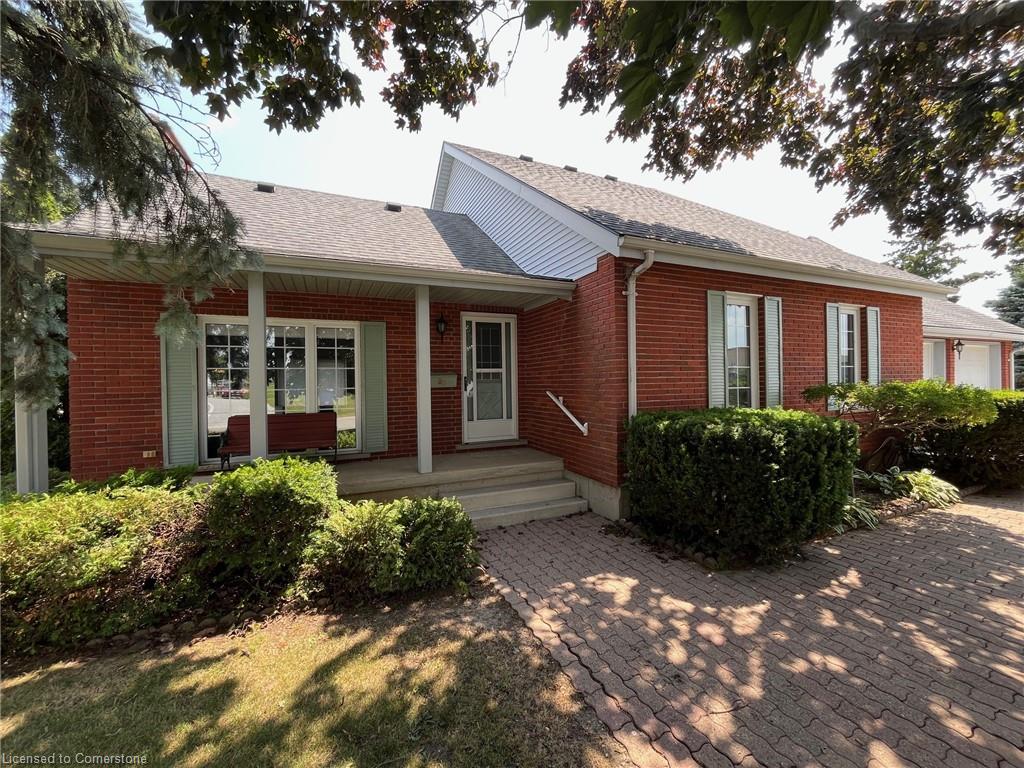
Highlights
Description
- Home value ($/Sqft)$450/Sqft
- Time on Houseful109 days
- Property typeResidential
- StyleTwo story
- Median school Score
- Lot size167.49 Acres
- Year built1987
- Garage spaces2
- Mortgage payment
Tucked away in a quiet and family-friendly neighbourhood, this charming 2 storey home offers a blend of comfort, versatility, and value – all situated on a rare and spacious double lot. With over 2,100 sq. ft. of finished living space and an over sized double garage, this property provides room for everyone, whether you’re upsizing, working from home, or simply enjoying life in a small-town community. The main floor features a functional layout with a bright high cathedral living room, a formal dining area, and a well-appointed kitchen that opens to the rear of the home. A main-floor primary bedroom with walk-in closet offers convenience and privacy, while an additional office space, laundry room, and full bathroom make day-to-day living easy. Upstairs, you’ll find two additional bedrooms, a 3-piece bathroom, and a cozy landing – perfect for kids, guests, or hobby space. Downstairs, the partially finished basement includes a large recreation room, ideal for movie nights or a games area, cold cellar plus plenty of storage space, a workshop, and an oversized utility/electrical room. Into the backyard, a nice shed has been made into the perfect dog kennel, the double lot provides plenty of space for gardening and outdoor living! And there is extra space for parking trailers or recreational vehicles. Located just minutes from Lake Erie, Long Point Beach, and all the charming shops and amenities of Port Rowan, this home offers small-town living with space to grow. Don’t miss your opportunity to own a truly unique property – book your private showing today! Also listed as X12262649
Home overview
- Cooling Central air
- Heat type Forced air, natural gas
- Pets allowed (y/n) No
- Sewer/ septic Sewer (municipal)
- Construction materials Brick, wood siding
- Roof Asphalt shing
- # garage spaces 2
- # parking spaces 5
- Has garage (y/n) Yes
- Parking desc Attached garage, garage door opener, asphalt
- # full baths 2
- # half baths 1
- # total bathrooms 3.0
- # of above grade bedrooms 3
- # of rooms 14
- Appliances Water heater owned, built-in microwave, dishwasher, dryer, refrigerator, stove, washer
- Has fireplace (y/n) Yes
- Laundry information Main level
- Interior features Central vacuum, auto garage door remote(s), other
- County Norfolk
- Area Port rowan
- Water body type Lake/pond
- Water source Municipal
- Zoning description R1-a(h)
- Directions Sism367
- Lot desc Urban, near golf course, marina, park, place of worship, playground nearby, rec./community centre, school bus route, other
- Lot dimensions 217.49 x 74.8
- Water features Lake/pond
- Approx lot size (range) 0 - 0.5
- Basement information Full, partially finished, sump pump
- Building size 1666
- Mls® # 40744567
- Property sub type Single family residence
- Status Active
- Virtual tour
- Tax year 2024
- Bathroom Second
Level: 2nd - Bedroom Second: 3.353m X 3.658m
Level: 2nd - Bedroom Second: 3.353m X 3.658m
Level: 2nd - Workshop Basement
Level: Basement - Family room Basement
Level: Basement - Utility Basement
Level: Basement - Living room Main: 3.708m X 6.579m
Level: Main - Bathroom Main
Level: Main - Dining room Main: 3.302m X 4.013m
Level: Main - Primary bedroom Main: 3.505m X 4.267m
Level: Main - Bathroom Main
Level: Main - Kitchen Main: 3.048m X 4.572m
Level: Main - Laundry Main: 1.676m X 1.727m
Level: Main - Office Main: 2.743m X 3.353m
Level: Main
- Listing type identifier Idx

$-1,997
/ Month

