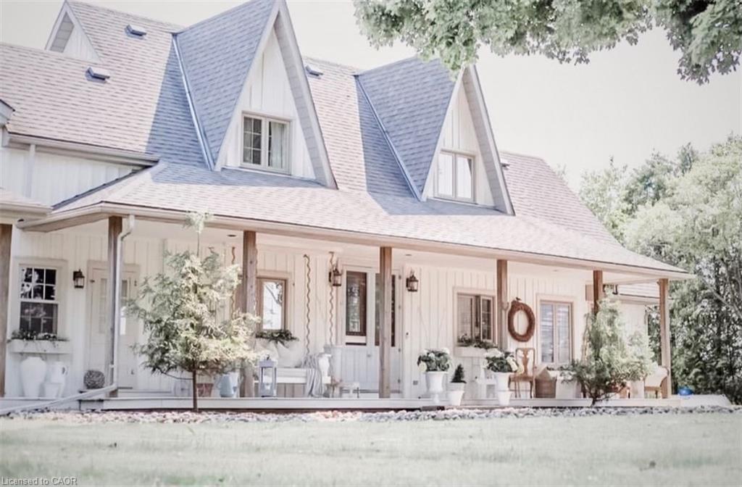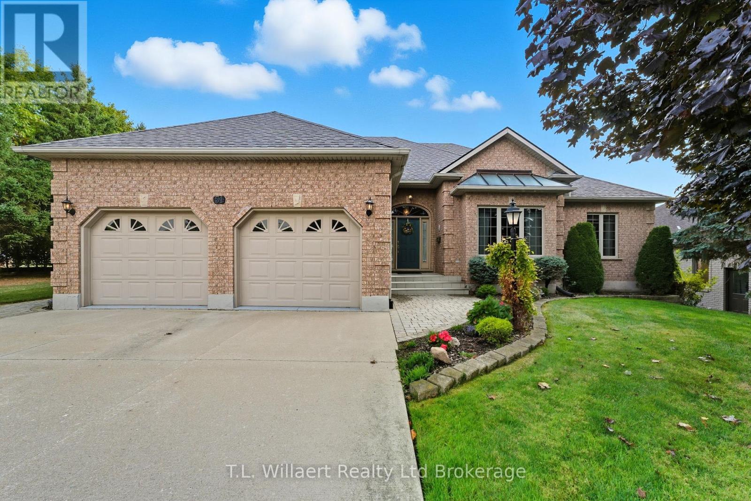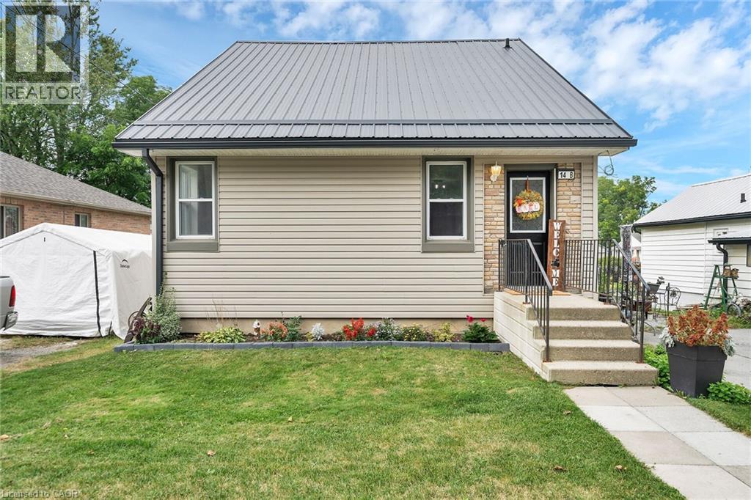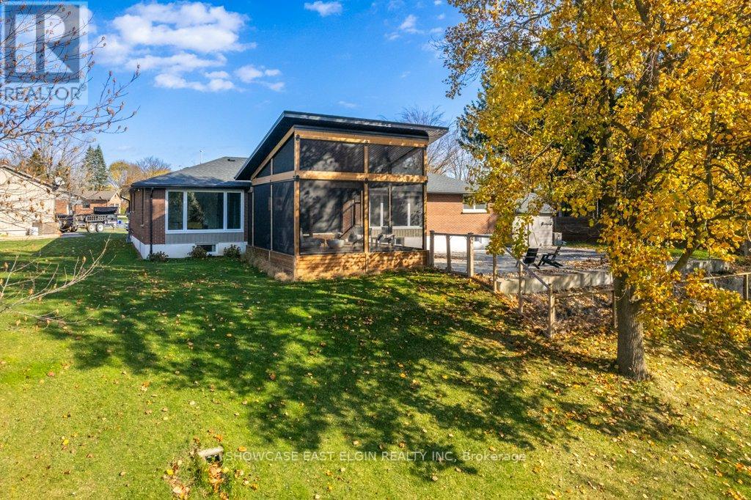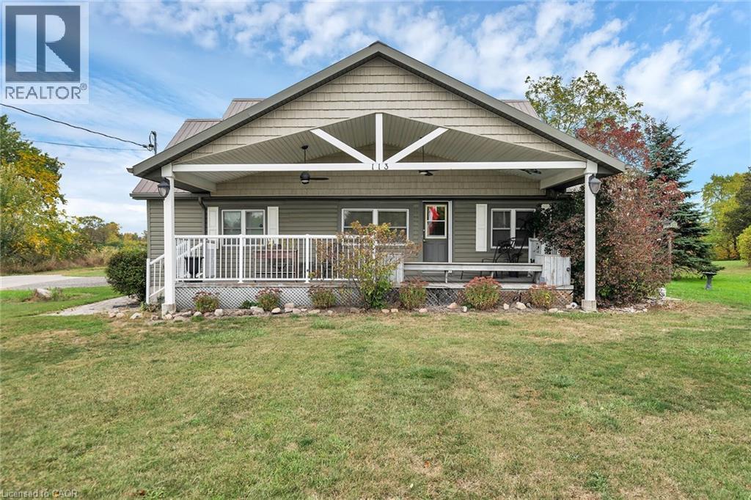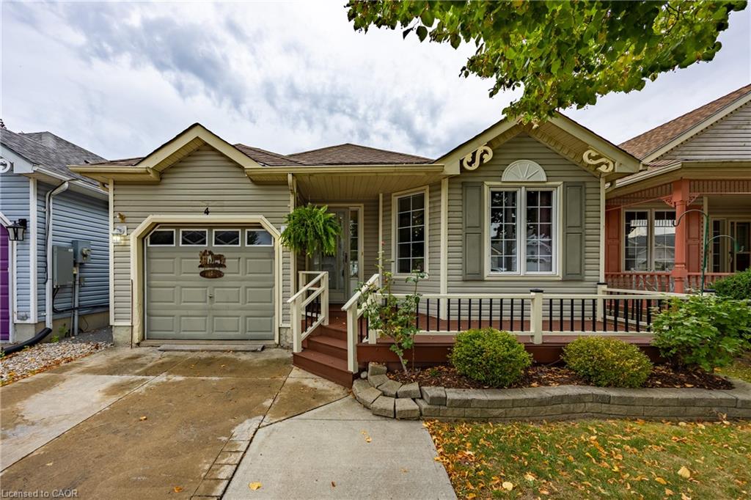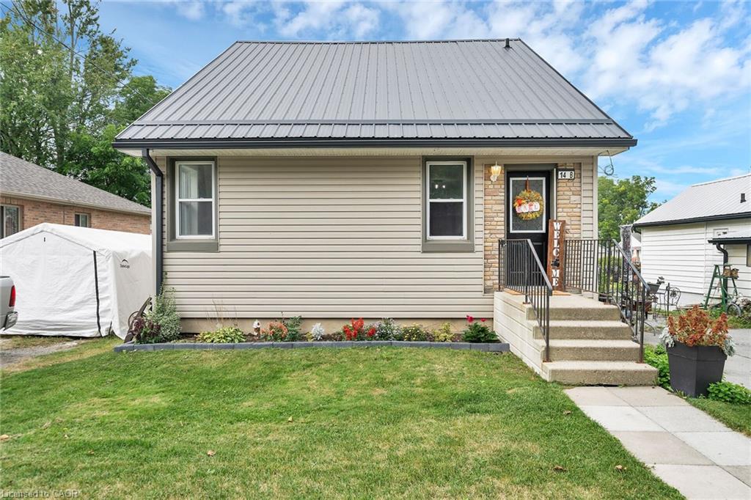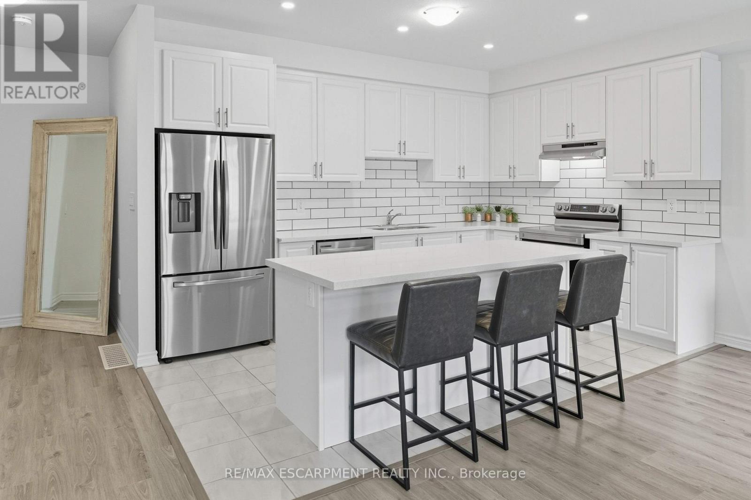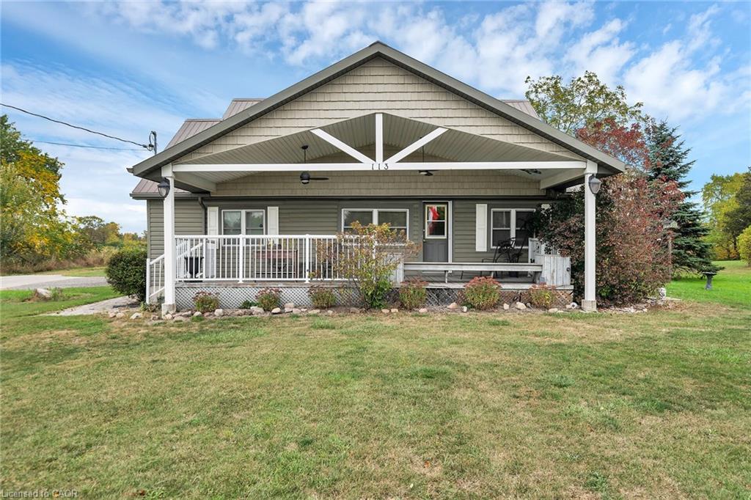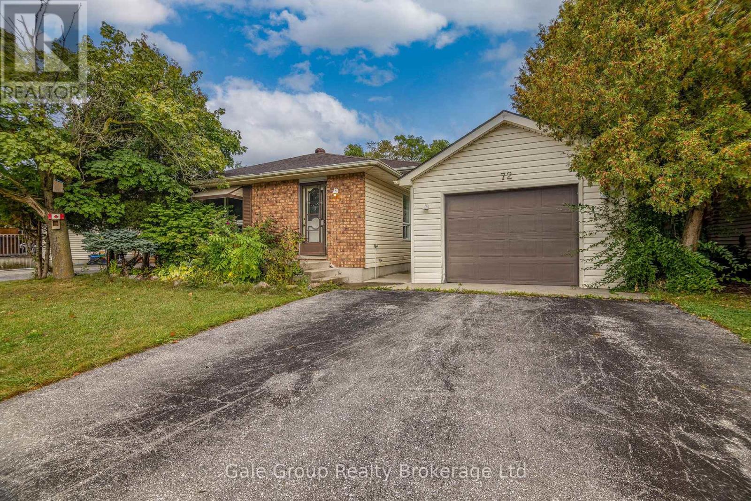- Houseful
- ON
- Port Rowan
- N0E
- 4 Walsingham Dr
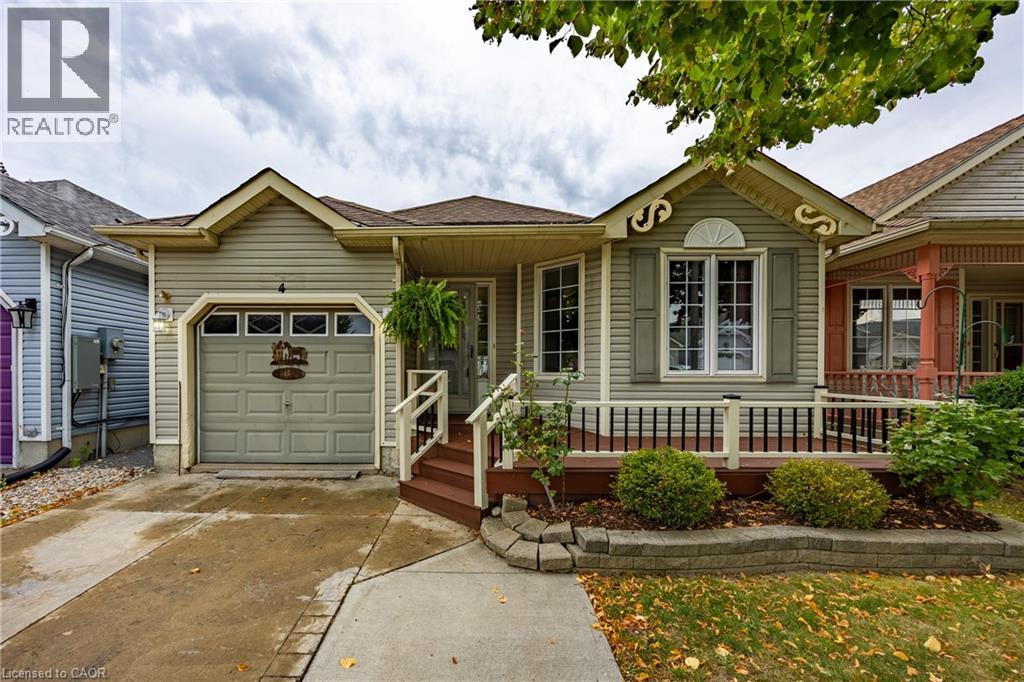
Highlights
Description
- Home value ($/Sqft)$396/Sqft
- Time on Housefulnew 1 hour
- Property typeSingle family
- StyleBungalow
- Median school Score
- Year built1995
- Mortgage payment
Welcome to 4 Walsingham Drive in the popular Adult Community: The Villages of Long Point Bay!! At the front of the home is the 2nd bedroom/office which includes a murphy bed - perfect for overnight guests, next is a full 4 piece bath, and then it opens up to the kitchen, dining area and living room with gas fireplace. The primary bedroom includes a large closet and an en suite bath with step in shower. The laundry room doubles as a large walk in pantry! At the back of the home is a large sun room overlooking the flower beds full of shrubs and perennials. There is a full basement, ready for you to finish or leave it and it provides plenty of storage. Attached single car garage, automatic full generator (2024). The clubhouse boasts an indoor pool, hot tub, sauna, billiards, library, games room, gym and banquet hall where many dinners and dances are held, and much more! Outside there is a large pond with a walking trail around it, shuffle board, pickle ball, bocce ball courts, garden plots and a lot to park your boats, trailers etc. Alternate mls: X12426593 (id:63267)
Home overview
- Cooling Central air conditioning
- Heat source Natural gas
- Heat type Forced air
- Has pool (y/n) Yes
- Sewer/ septic Municipal sewage system
- # total stories 1
- # parking spaces 3
- Has garage (y/n) Yes
- # full baths 2
- # total bathrooms 2.0
- # of above grade bedrooms 2
- Has fireplace (y/n) Yes
- Community features Community centre
- Subdivision Port rowan
- Lot size (acres) 0.0
- Building size 1250
- Listing # 40773566
- Property sub type Single family residence
- Status Active
- Eat in kitchen 4.75m X 5.867m
Level: Main - Living room 4.14m X 3.353m
Level: Main - Sunroom 3.099m X 3.531m
Level: Main - Foyer 4.674m X 1.6m
Level: Main - Bedroom 3.226m X 3.531m
Level: Main - Primary bedroom 3.353m X 4.115m
Level: Main - Bathroom (# of pieces - 4) 1.448m X 2.845m
Level: Main - Laundry 1.753m X 1.626m
Level: Main - Full bathroom 1.448m X 2.438m
Level: Main
- Listing source url Https://www.realtor.ca/real-estate/28911897/4-walsingham-drive-port-rowan
- Listing type identifier Idx

$-1,320
/ Month

