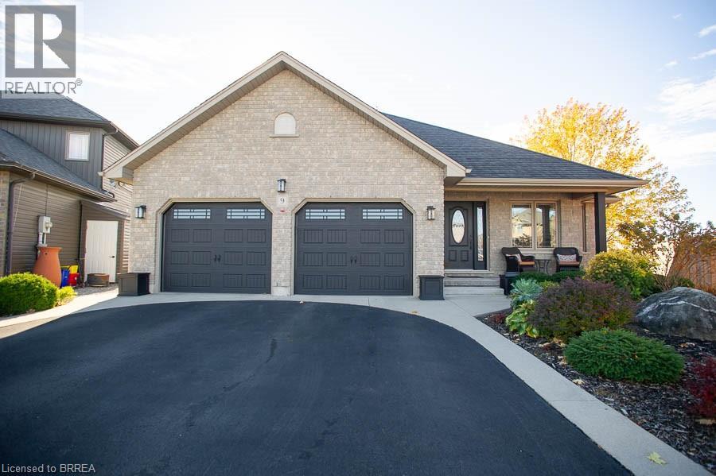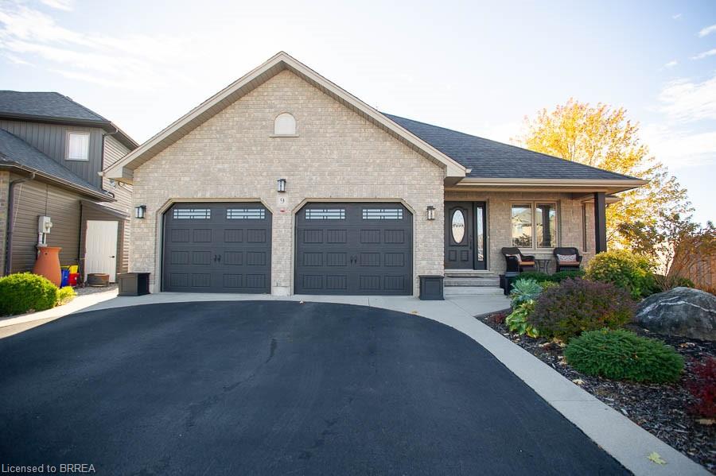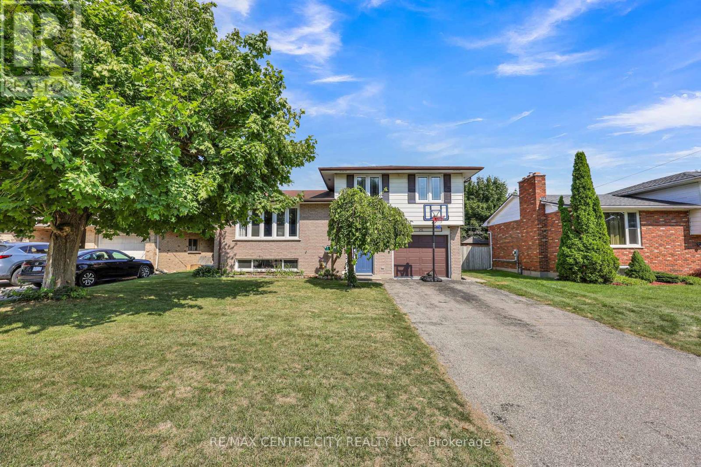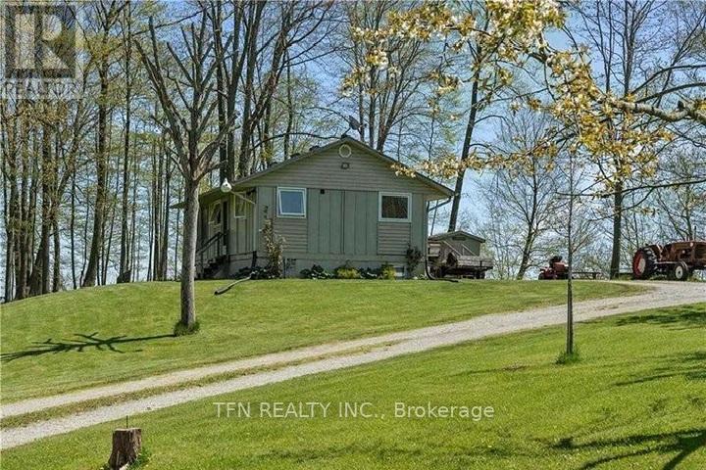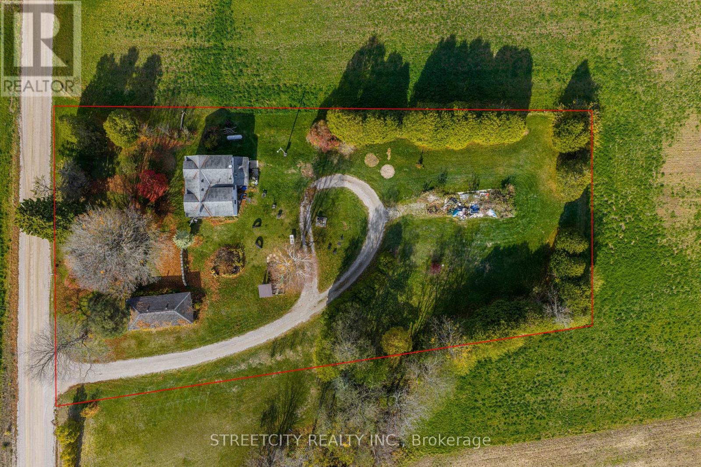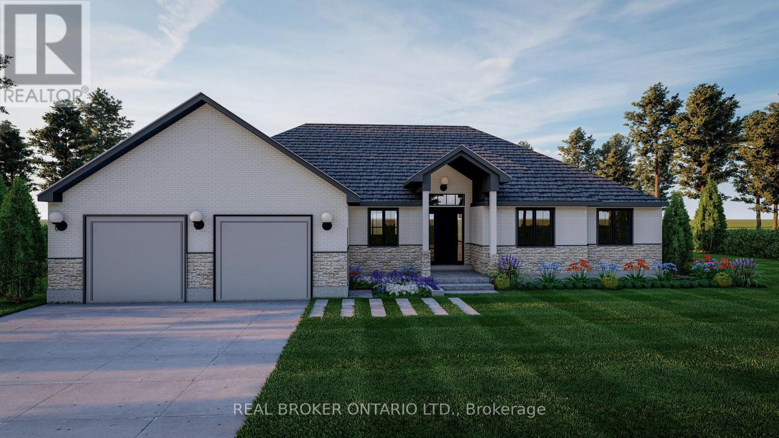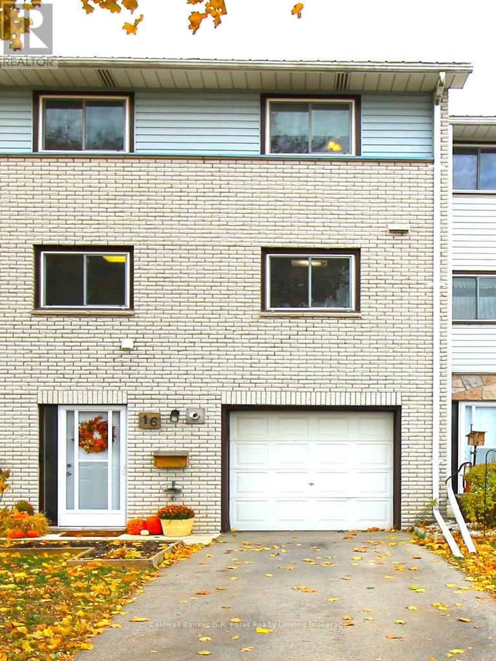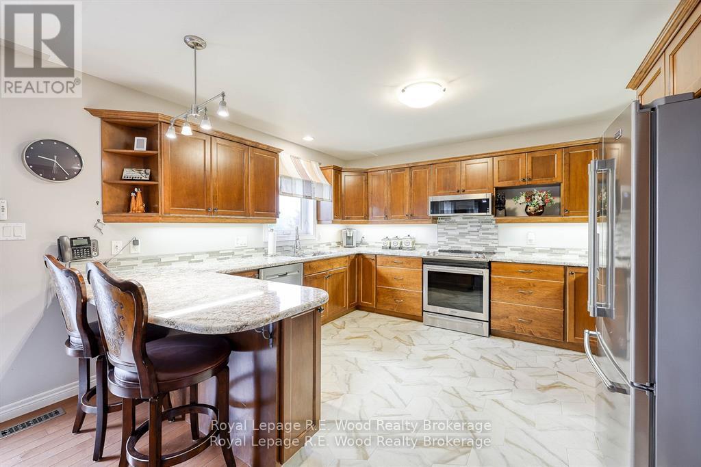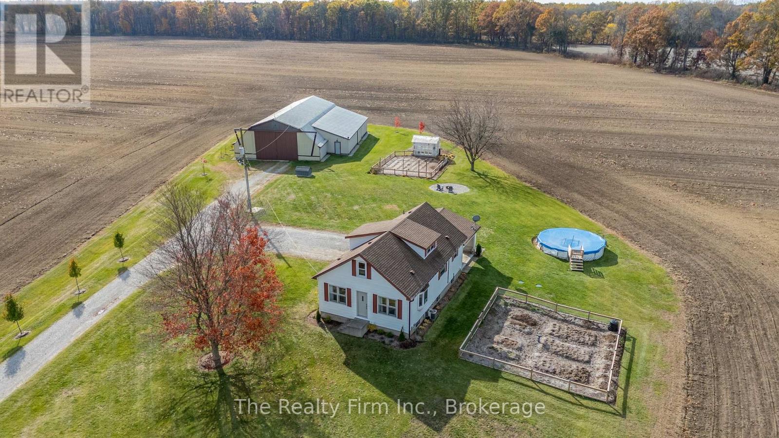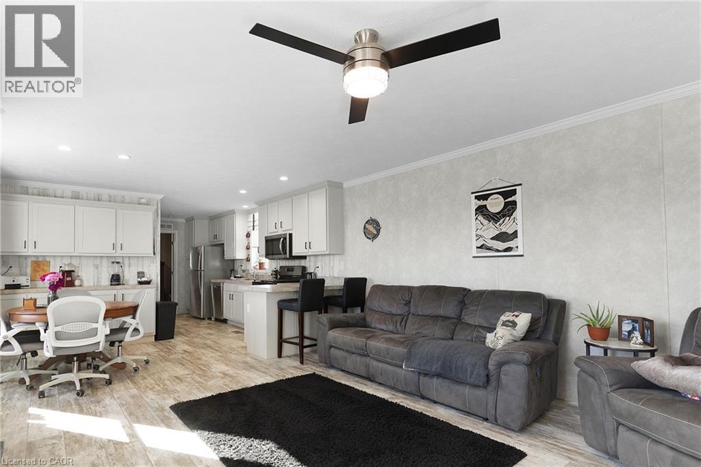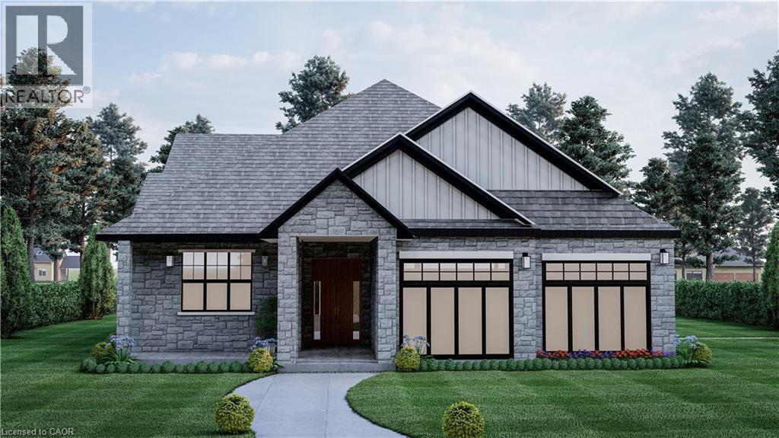- Houseful
- ON
- Port Rowan
- N0E
- 5 Walsingham Dr
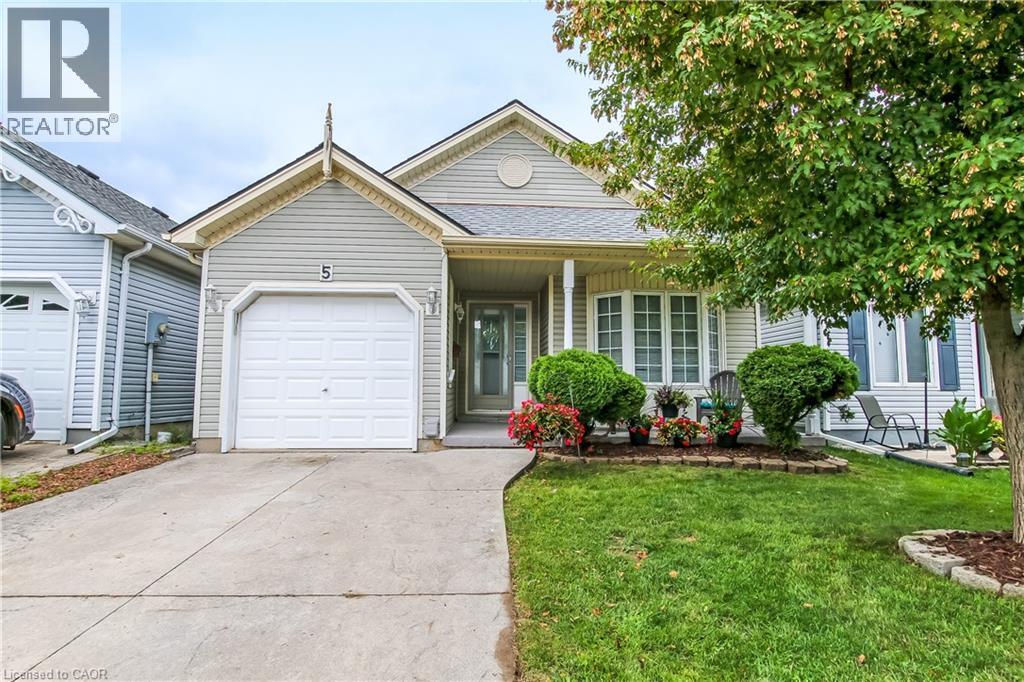
5 Walsingham Dr
5 Walsingham Dr
Highlights
Description
- Home value ($/Sqft)$361/Sqft
- Time on Houseful74 days
- Property typeSingle family
- StyleBungalow
- Median school Score
- Year built1997
- Mortgage payment
This popular cottonwood model has lots to offer for retirement living in the Villages of Long Point Bay. Spacious entry way with front primary bedroom with 3 piece en suite along with a walk-in closet. Main floor Laundry room. The 4 piece bathroom has a skylight to give this room natural light, with the linen closet just in the hall bedside this bathroom. The second bedroom makes a great second bedroom or a computer room. The open concept dining living room and eat-in kitchen give these rooms a nice open feeling, with hardwood flooring in the dining and living rooms. Lots of cabinets and counter space in the kitchen help to get your cooking and cleaning done a whole lot easier. 3 year old furnace and central air, Step out to your large patio deck from your eat-in kitchen area. This home is just a short walk to the villages clubhouse complete with indoor heated pool, exercise area, billiards, banquet hall, library and so much more. With local pharmacy, grocery store, and restaurants, this area has everything you want all in one lakeside community. (id:63267)
Home overview
- Cooling Central air conditioning
- Heat source Natural gas
- Heat type Forced air
- Has pool (y/n) Yes
- Sewer/ septic Municipal sewage system
- # total stories 1
- # parking spaces 1
- Has garage (y/n) Yes
- # full baths 2
- # total bathrooms 2.0
- # of above grade bedrooms 2
- Has fireplace (y/n) Yes
- Community features Community centre
- Subdivision Port rowan
- Lot size (acres) 0.0
- Building size 1350
- Listing # 40762711
- Property sub type Single family residence
- Status Active
- Full bathroom Measurements not available
Level: Main - Living room 4.674m X 5.182m
Level: Main - Laundry 1.524m X 1.524m
Level: Main - Bathroom (# of pieces - 4) Measurements not available
Level: Main - Dining room 4.674m X 3.048m
Level: Main - Primary bedroom 3.353m X 4.572m
Level: Main - Bedroom 2.743m X 3.048m
Level: Main - Eat in kitchen 3.454m X 5.944m
Level: Main
- Listing source url Https://www.realtor.ca/real-estate/28766229/5-walsingham-drive-port-rowan
- Listing type identifier Idx

$-1,301
/ Month

