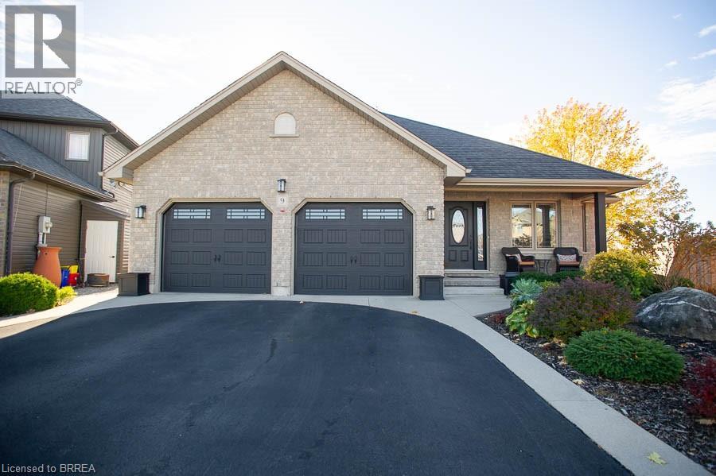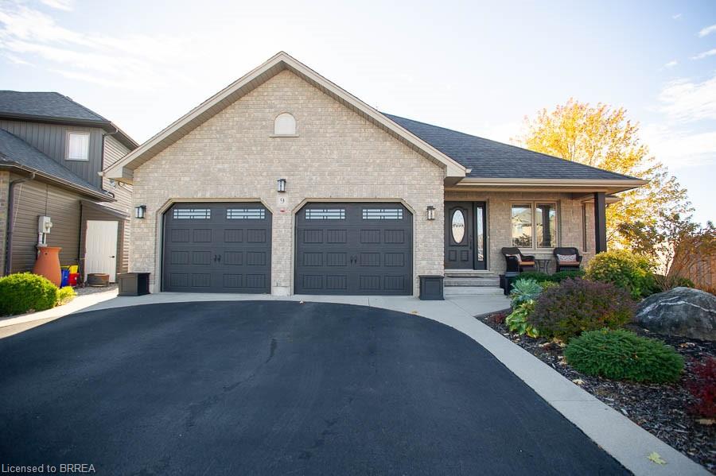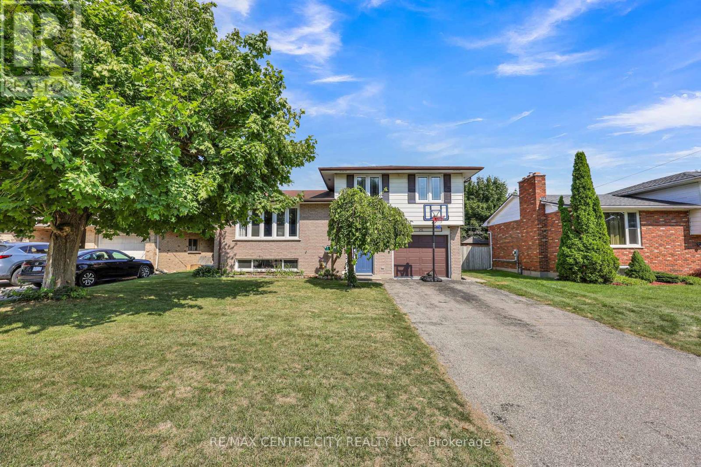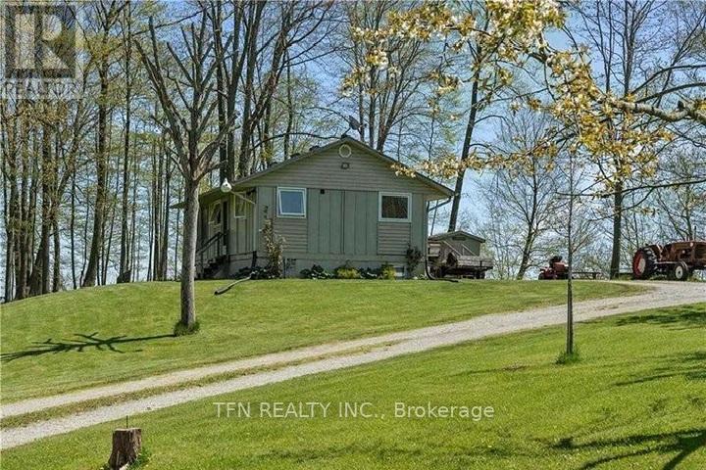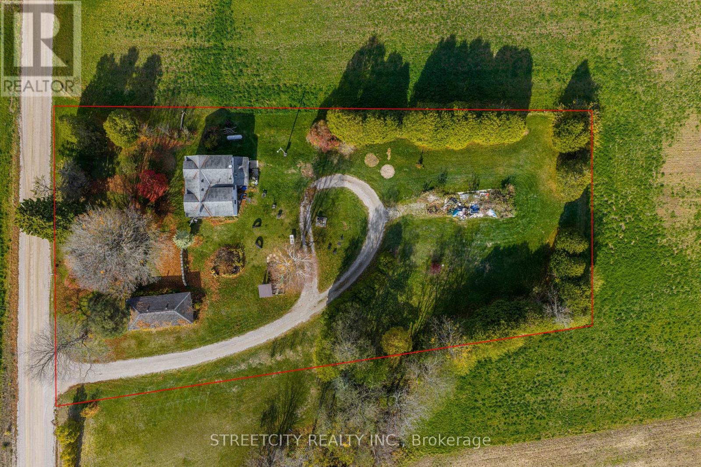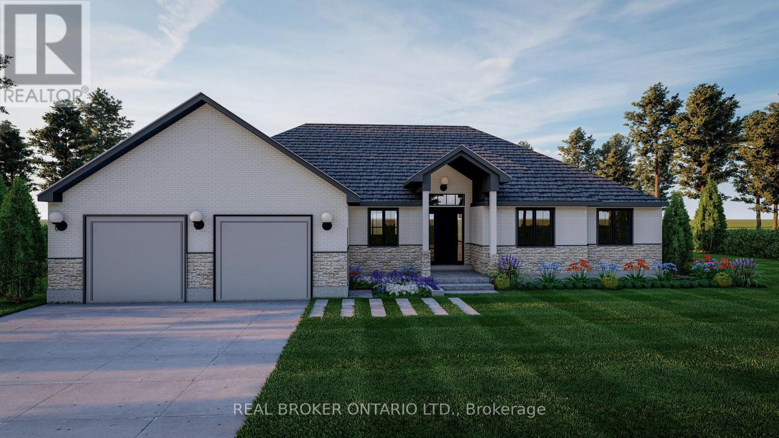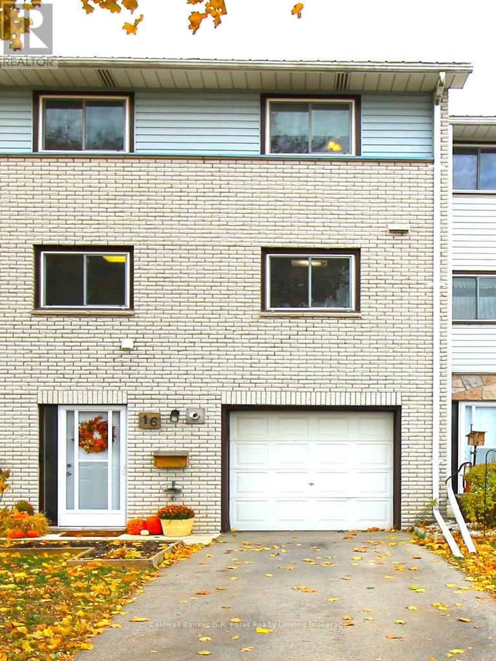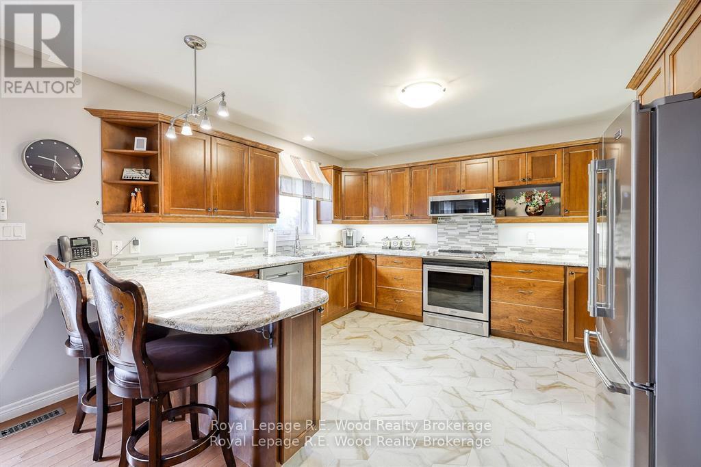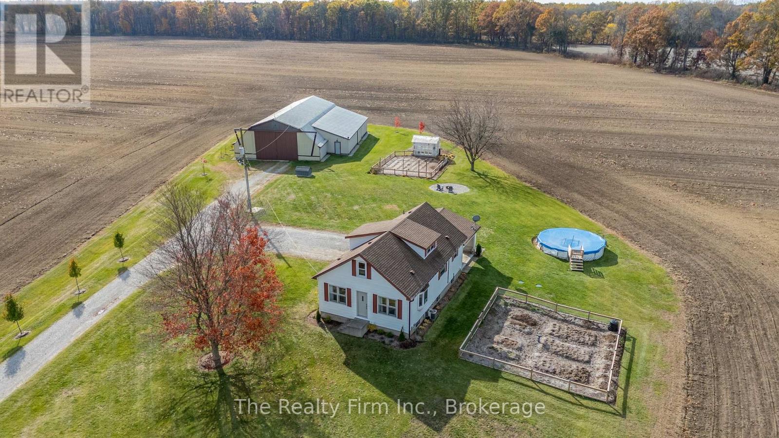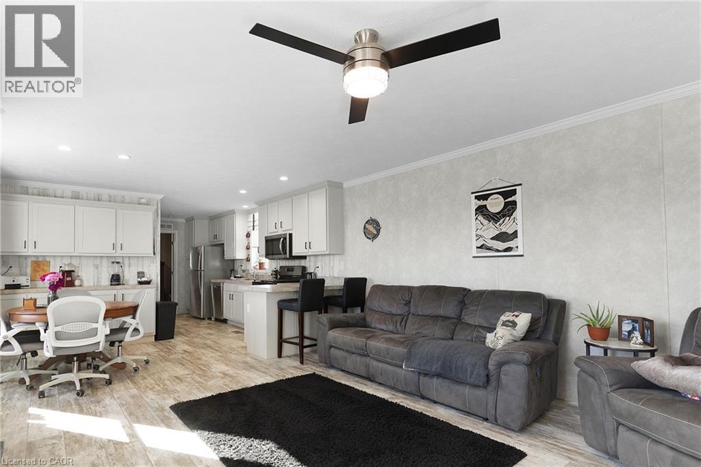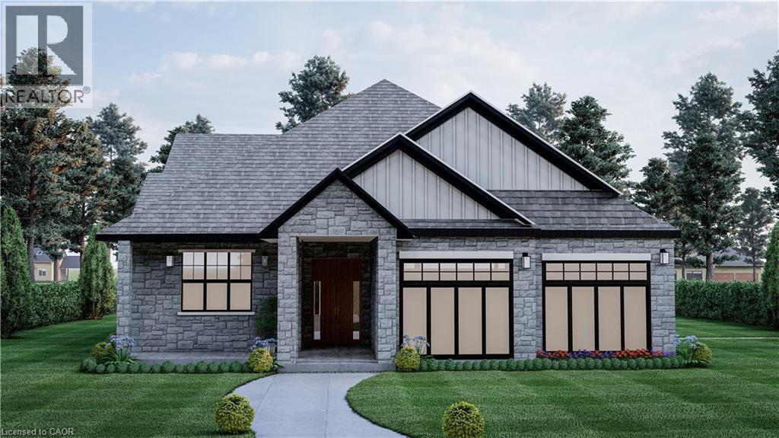- Houseful
- ON
- Port Rowan
- N0E
- 50 Upper Canada Dr
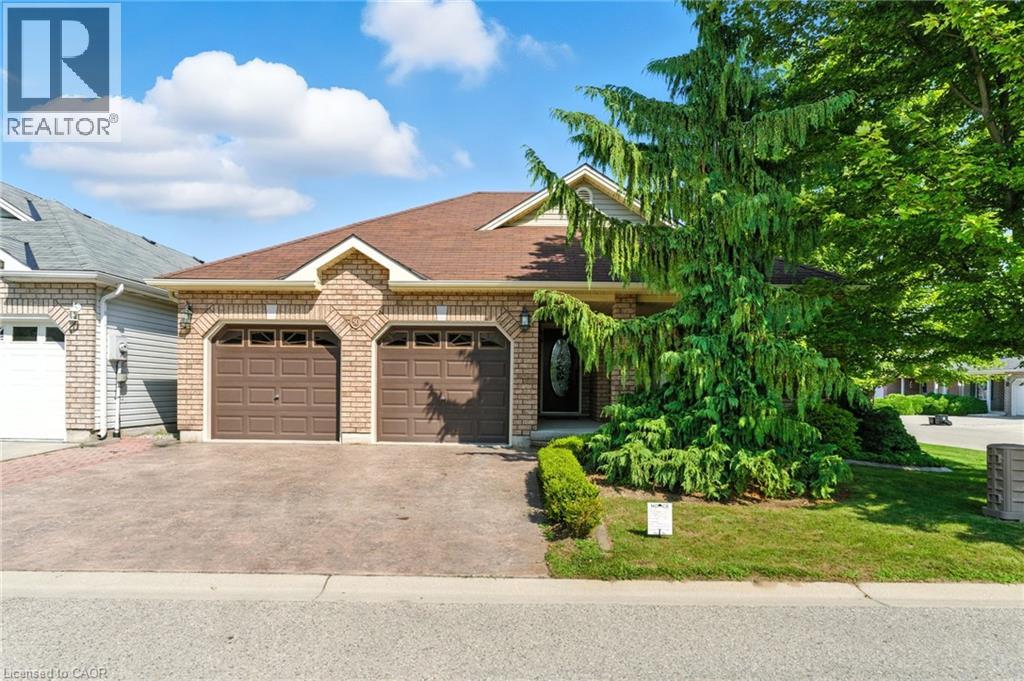
Highlights
Description
- Home value ($/Sqft)$448/Sqft
- Time on Houseful77 days
- Property typeSingle family
- StyleBungalow
- Median school Score
- Year built2011
- Mortgage payment
Welcome to 50 Upper Canada Drive, located in The Villages of Long Point Bay—an adult lifestyle community in Port Rowan on the shores of Lake Erie. For just $60.50/month (mandatory), enjoy clubhouse access with an indoor pool, fitness centre, billiards, shuffleboard, workshop, banquet hall and more, plus pickleball, a community garden and serene walking trails. This charming home offers 2 main-level bedrooms, main floor laundry and a smart layout perfect for entertaining. The basement is partially finished with a spacious rec room, office, bonus guest room and bathroom. Outside, the property is beautifully landscaped with a large rear deck, covered gazebo and double garage. A wonderful place to retire among like-minded neighbours, in a quiet and welcoming setting. Just 1 hr to Brantford, 1 hr 15 mins to Hamilton, and 1 hr 20 mins to London (id:63267)
Home overview
- Cooling Central air conditioning
- Heat source Natural gas
- Heat type Forced air
- Sewer/ septic Municipal sewage system
- # total stories 1
- # parking spaces 4
- Has garage (y/n) Yes
- # full baths 3
- # total bathrooms 3.0
- # of above grade bedrooms 2
- Has fireplace (y/n) Yes
- Subdivision Port rowan
- Lot size (acres) 0.0
- Building size 1405
- Listing # 40761277
- Property sub type Single family residence
- Status Active
- Recreational room 6.883m X 3.988m
Level: Basement - Bathroom (# of pieces - 3) Measurements not available
Level: Basement - Bonus room 3.861m X 2.946m
Level: Basement - Office 3.861m X 2.718m
Level: Basement - Bathroom (# of pieces - 3) Measurements not available
Level: Main - Living room / dining room 7.798m X 4.445m
Level: Main - Eat in kitchen 6.96m X 2.794m
Level: Main - Bedroom 3.378m X 2.819m
Level: Main - Bathroom (# of pieces - 4) Measurements not available
Level: Main - Bedroom 4.547m X 3.378m
Level: Main
- Listing source url Https://www.realtor.ca/real-estate/28751429/50-upper-canada-drive-port-rowan
- Listing type identifier Idx

$-1,680
/ Month

