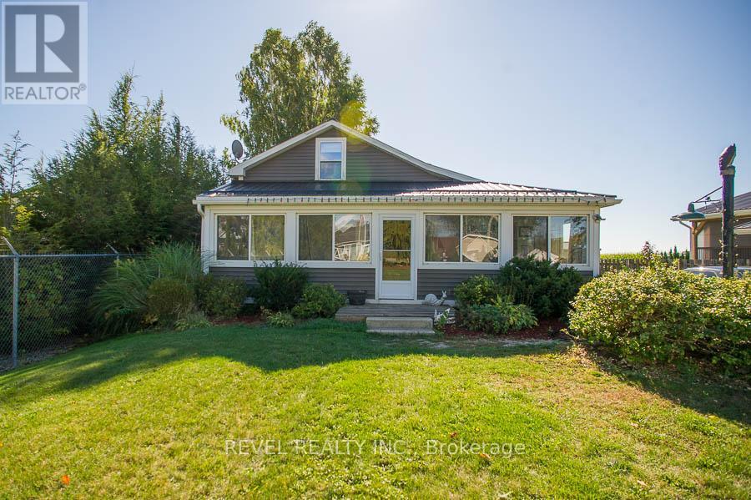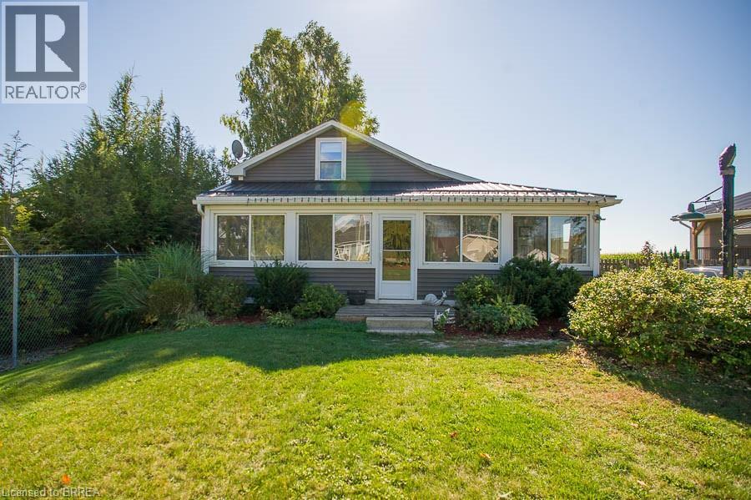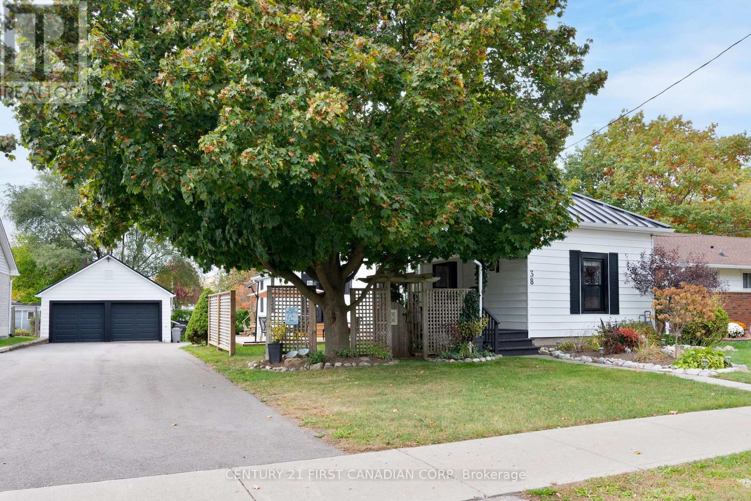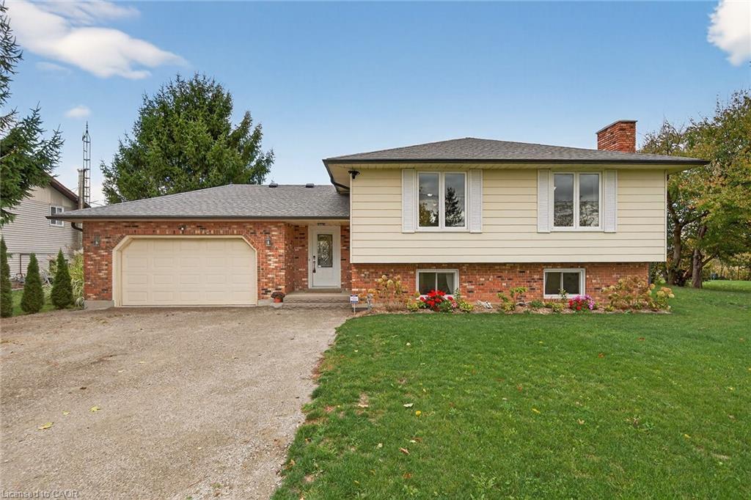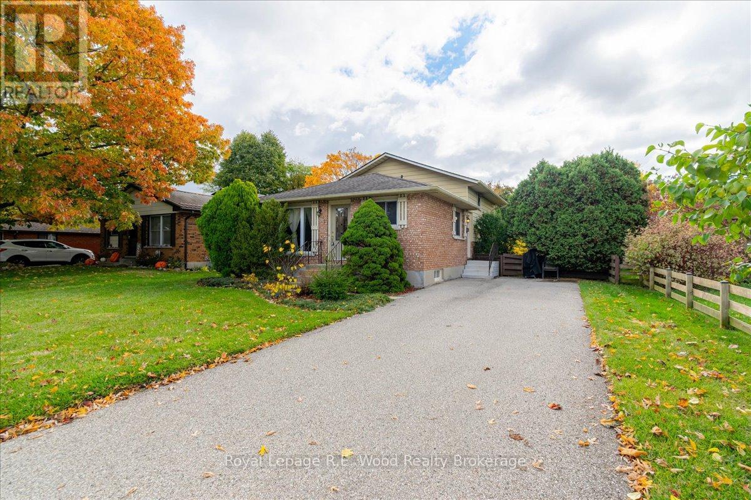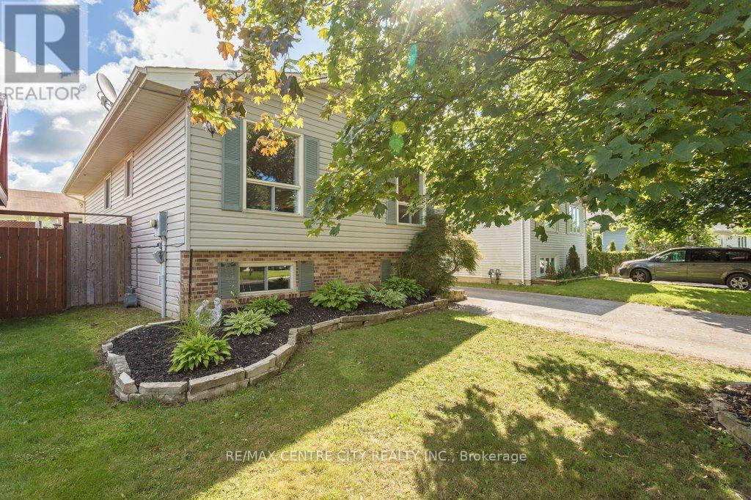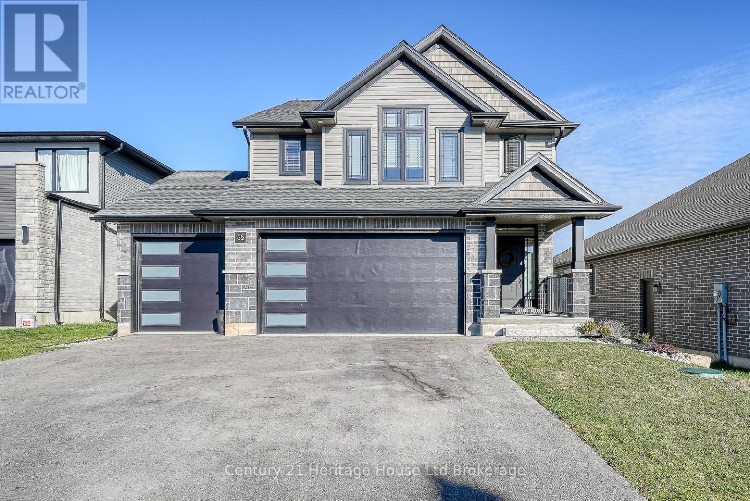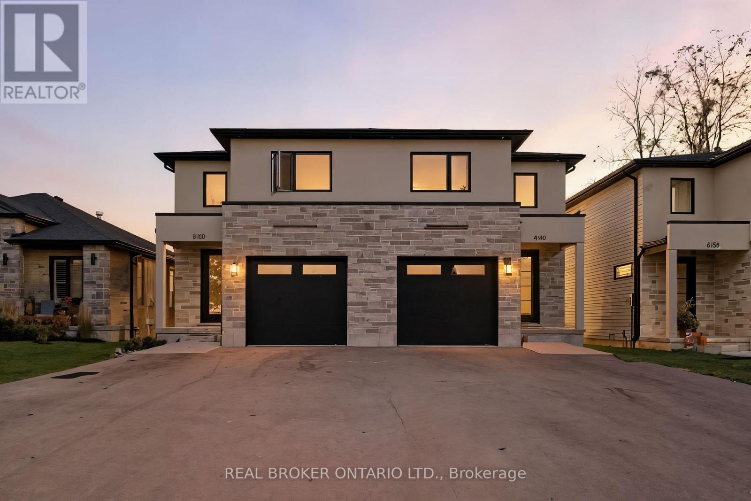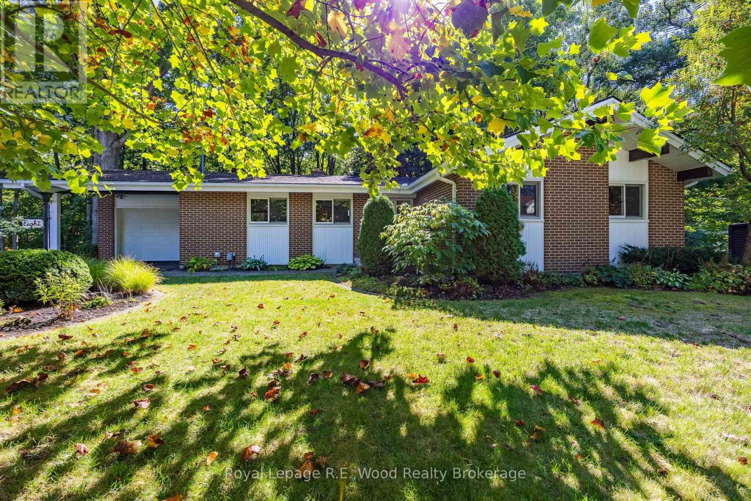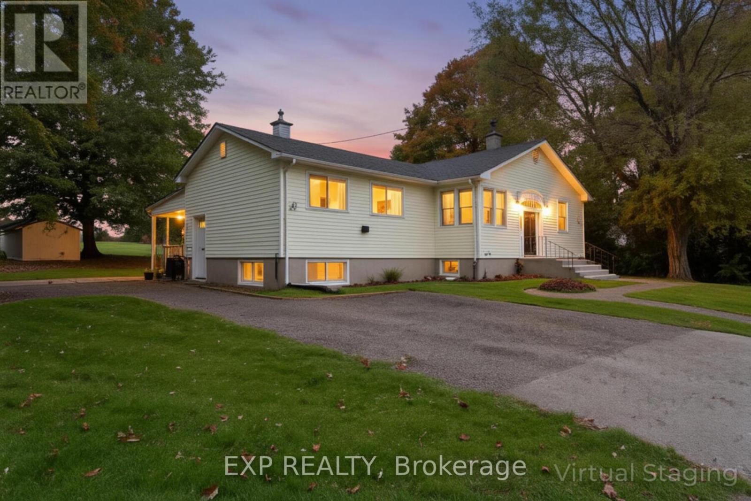- Houseful
- ON
- Port Rowan
- N0E
- 80 Backus Dr
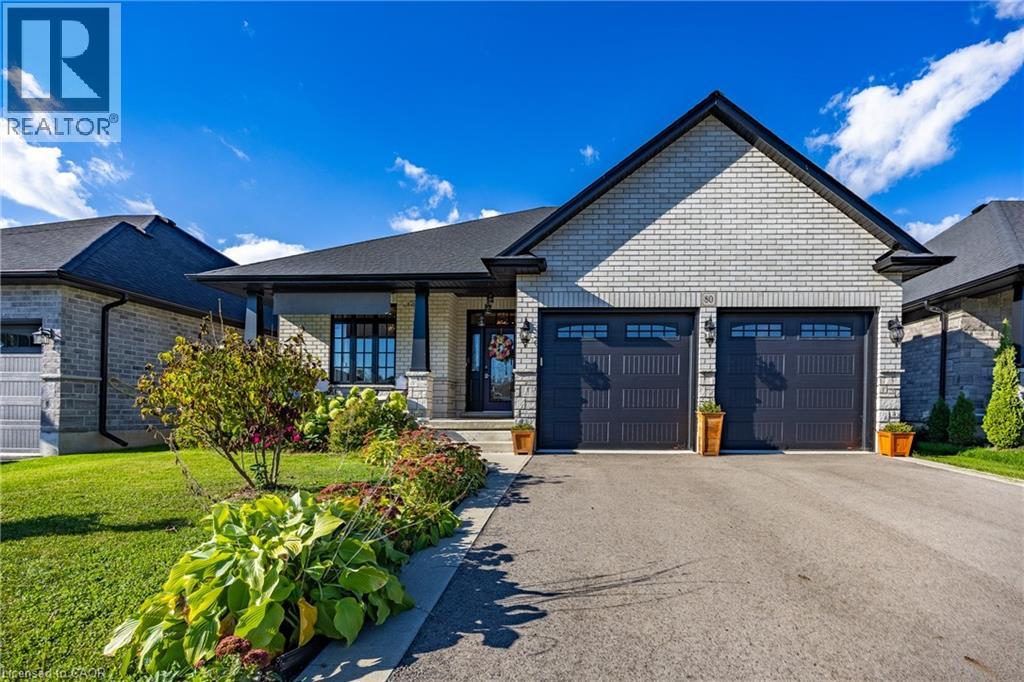
Highlights
Description
- Home value ($/Sqft)$287/Sqft
- Time on Houseful14 days
- Property typeSingle family
- StyleBungalow
- Median school Score
- Year built2019
- Mortgage payment
Welcome to 80 Backus Drive, a stunning modern home in the desirable lakeside town of Port Rowan! Featuring 10ft ceilings and high end finishings this beautiful bungalow was designed with comfort, functionality and class. Step inside and your greeted with a soaring 10ft ceiling, gorgeous chandeliers, acacia engineered hardwood, and music from a complete surround sound system throughout the home and backyard. Custom kitchen complete with an island, granite countertops, under cabinet lighting, high end appliances, garburator, and soft-close drawers. Main-floor primary bedroom includes a spa-like ensuite, large walk-in closet, and a direct entrance to the hot-tub outside. Built in 2019, this home has been very well-kept and is perfect for entertaining. The thoughtful design continues with a mudroom entry off the 2-car garage featuring built-in washer, dryer, and wash sink. Upstairs offers a guest bedroom, while the lower level impresses with a spacious recreation/entertainment room and private office corner, plus an additional guest bedroom. The backyard features a large cement pad, pergola, outdoor eating area, greenhouse, and of course that hot-tub mentioned earlier; fenced in nicely for privacy/pets. Don’t miss out on this truly move-in ready gem, book your showing today! (id:63267)
Home overview
- Cooling Central air conditioning
- Heat source Natural gas
- Heat type Forced air
- Sewer/ septic Municipal sewage system
- # total stories 1
- # parking spaces 4
- Has garage (y/n) Yes
- # full baths 3
- # total bathrooms 3.0
- # of above grade bedrooms 3
- Has fireplace (y/n) Yes
- Community features School bus
- Subdivision Port rowan
- Directions 2209196
- Lot size (acres) 0.0
- Building size 2431
- Listing # 40775441
- Property sub type Single family residence
- Status Active
- Media room 6.756m X 8.382m
Level: Basement - Storage 5.105m X 3.962m
Level: Basement - Bedroom 4.318m X 3.81m
Level: Basement - Bathroom (# of pieces - 3) Measurements not available
Level: Basement - Utility 3.277m X 2.565m
Level: Basement - Living room 6.833m X 3.683m
Level: Main - Full bathroom 2.972m X 1.651m
Level: Main - Bedroom 3.48m X 3.2m
Level: Main - Bathroom (# of pieces - 3) 3.277m X 1.956m
Level: Main - Laundry 3.277m X 2.184m
Level: Main - Kitchen 3.404m X 3.2m
Level: Main - Bedroom 3.962m X 4.394m
Level: Main - Dining room 3.404m X 2.515m
Level: Main
- Listing source url Https://www.realtor.ca/real-estate/28961998/80-backus-drive-port-rowan
- Listing type identifier Idx

$-1,861
/ Month

