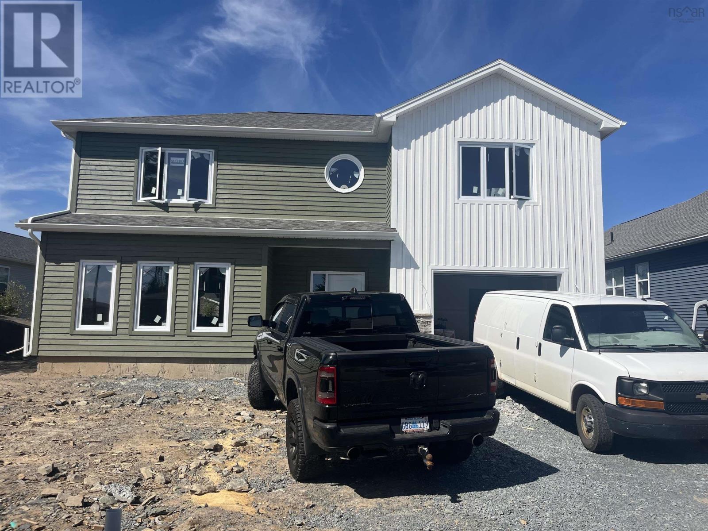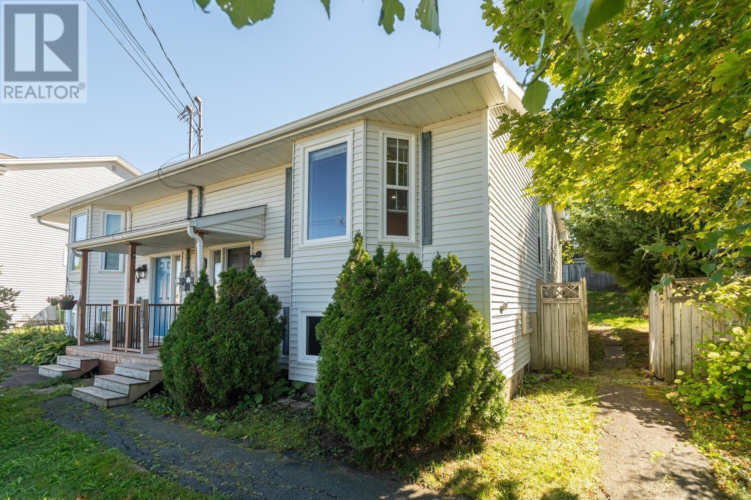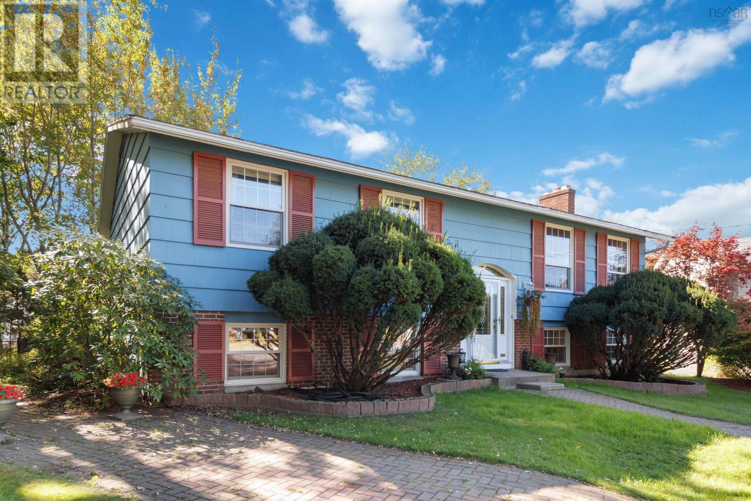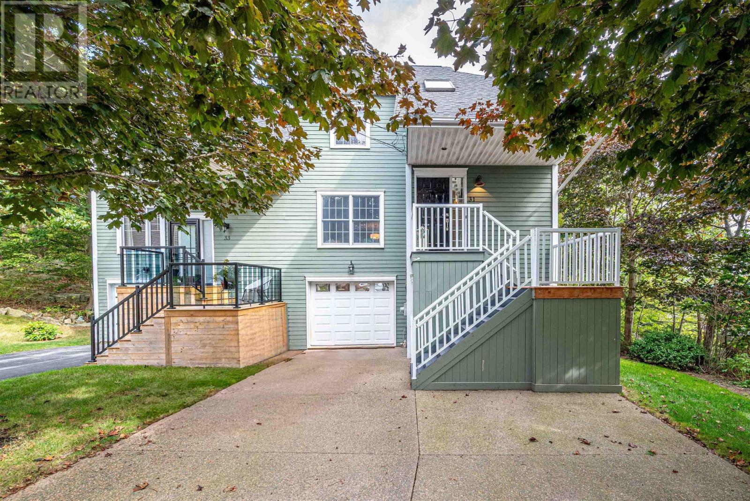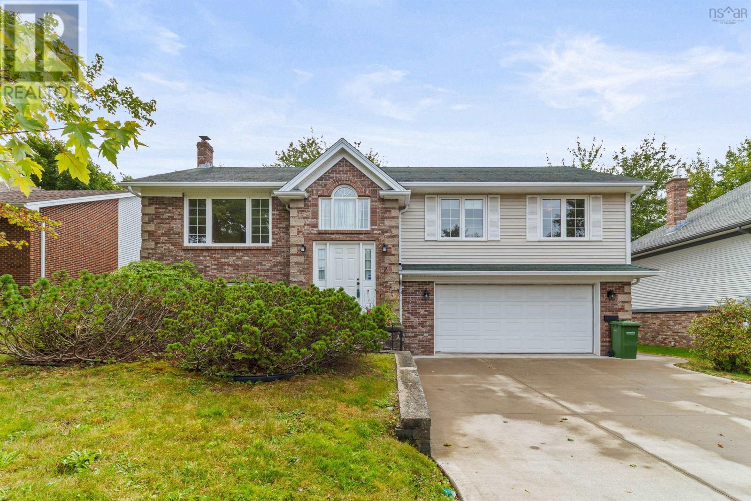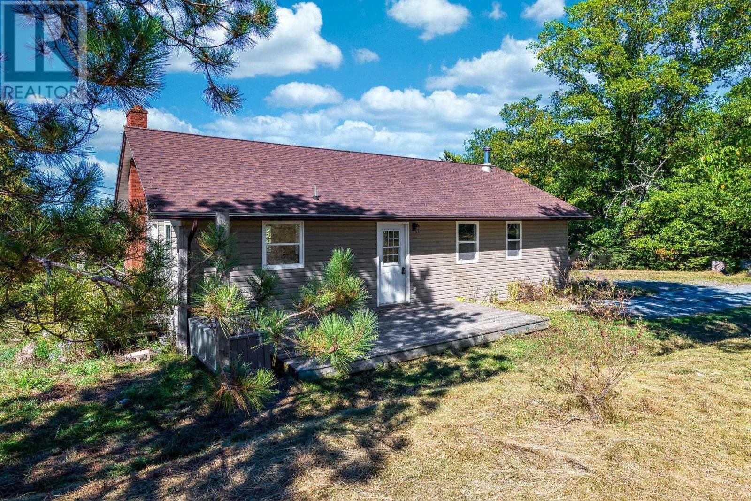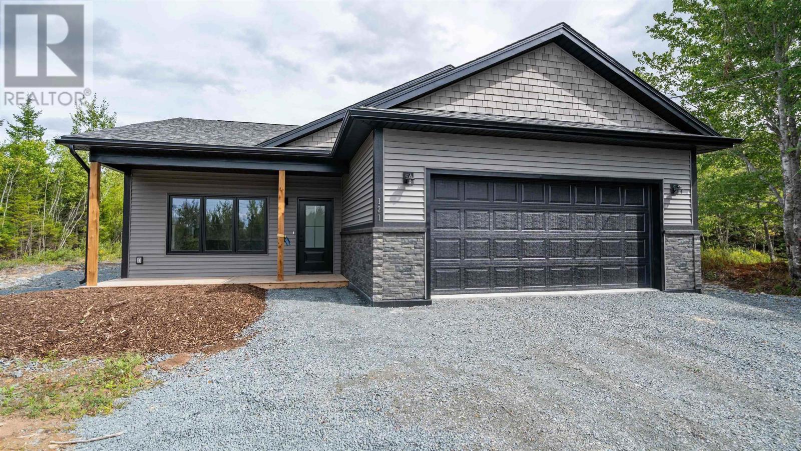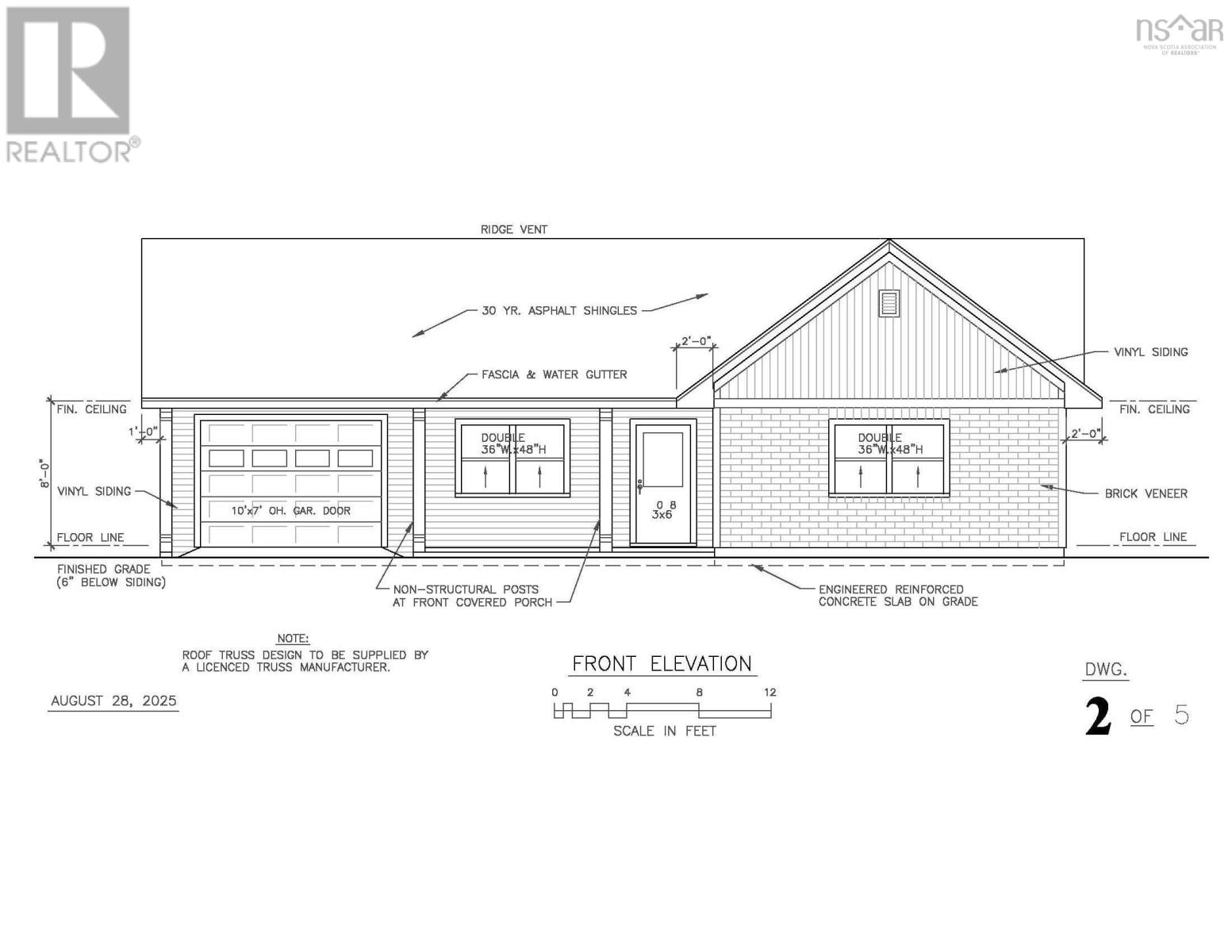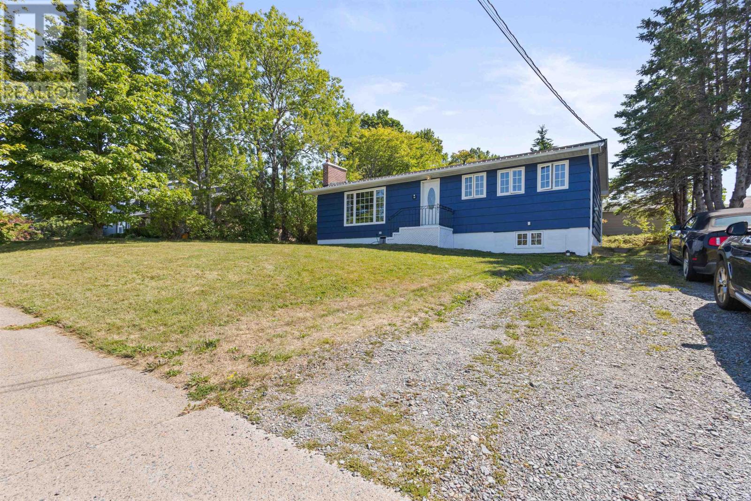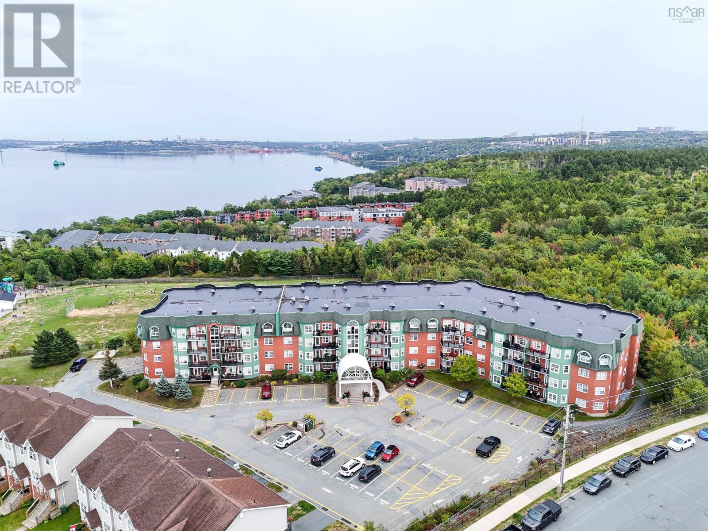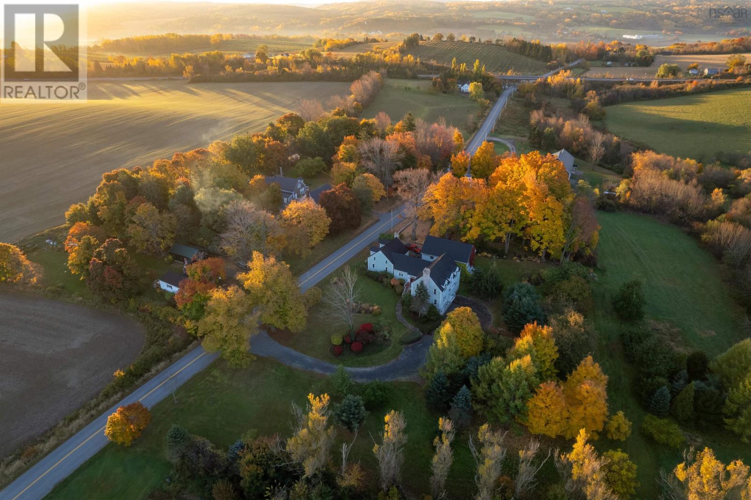- Houseful
- NS
- Port Williams
- B0P
- 12 Steeple View Dr
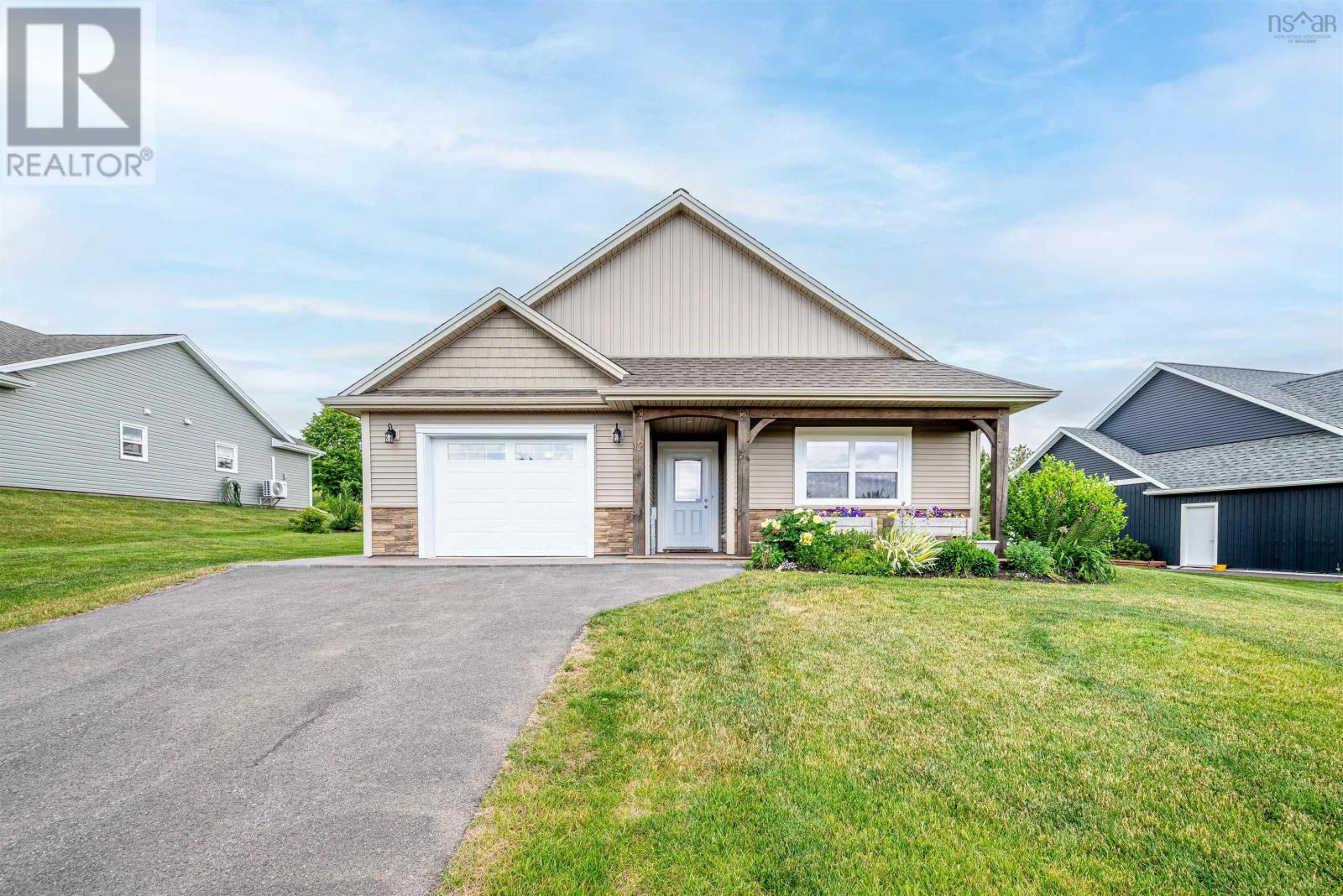
Highlights
Description
- Home value ($/Sqft)$476/Sqft
- Time on Houseful67 days
- Property typeSingle family
- Lot size0.25 Acre
- Year built2017
- Mortgage payment
Stunning almost-new rancher in quiet Lawrence Gate Subdivision, just 5 mins from Wolfville in Port Williams! Surrounded by farmland & small-town atmosphere, this modern gem is only 7 yrs old & full of updates. Inside, the layout is functional & convenient, w/ guest BR & laundry + elegant bath (w/ aroma/light-therapy tub & rain shower) off the Foyer. Into the Great Rm you'll be amazed by soaring Cathedral ceilings & exposed beams w/beautiful joinerynot to mention airy open Living Rm/Dining Rm/Kitchen. Kitchen is updated w/stone counters, crisp light coloured cabinets & delightful backsplash + smart storage like organisers & Lazy Susans. Primary BR is roomy, features Walk-in Closet & sumptuous En-suite w/glass&tile shower & heated towel rack. Above the Primary, a clever ladder leads to the lofta hideaway for storage or yoga space/reading nook. In addition to the built-in garage, theres a 12X16 shed (insulated floor) for tons of storage & workspace, and the yard is pristine (walkways, planters, beautiful deck). Standby generator (propane, 13kw) offers peace of mind, heat pumps provide efficient heating/cooling year-round. This home is low-maintenance & cozy. Watch the video, check out the 360 tour, then message us for your private visit. (id:63267)
Home overview
- Cooling Heat pump
- Sewer/ septic Municipal sewage system
- # total stories 1
- Has garage (y/n) Yes
- # full baths 2
- # total bathrooms 2.0
- # of above grade bedrooms 2
- Flooring Ceramic tile, vinyl
- Community features School bus
- Subdivision Port williams
- Directions 1459609
- Lot desc Landscaped
- Lot dimensions 0.2502
- Lot size (acres) 0.25
- Building size 1230
- Listing # 202518101
- Property sub type Single family residence
- Status Active
- Living room 21m X 11.3m
Level: Main - Foyer 13.6m X 4.11m
Level: Main - Bathroom (# of pieces - 1-6) 7.11m X 7.3m
Level: Main - Kitchen 12.6m X 10.8m
Level: Main - Bedroom 11.7m X 11.1m
Level: Main - Ensuite (# of pieces - 2-6) 10.7m X 5.7m
Level: Main - Primary bedroom 14m X 12.7m
Level: Main - Dining room 10.8m X 7.1m
Level: Main
- Listing source url Https://www.realtor.ca/real-estate/28625755/12-steeple-view-drive-port-williams-port-williams
- Listing type identifier Idx

$-1,560
/ Month

