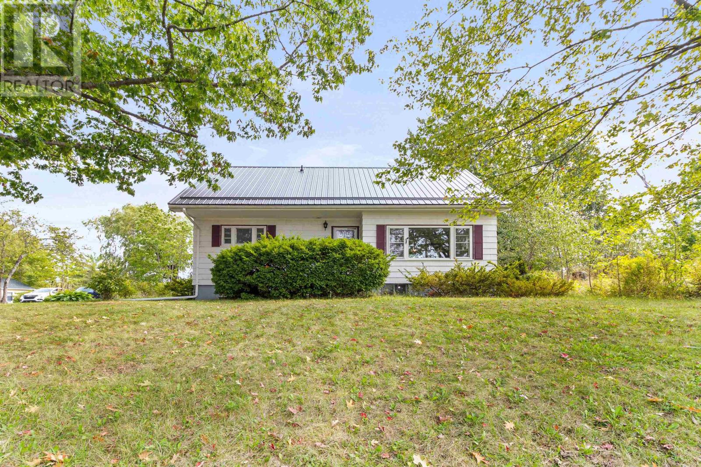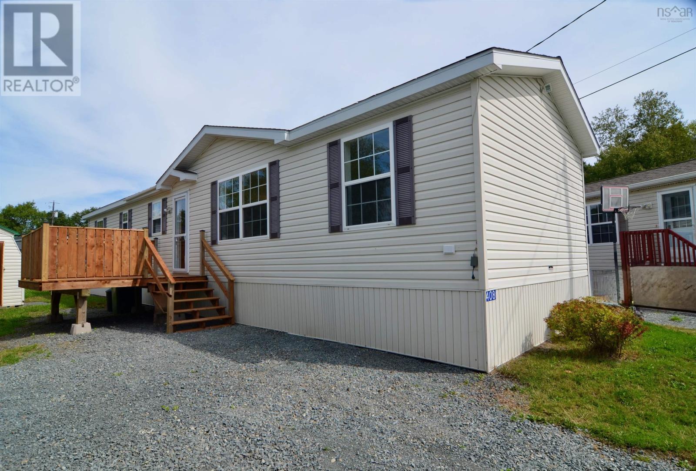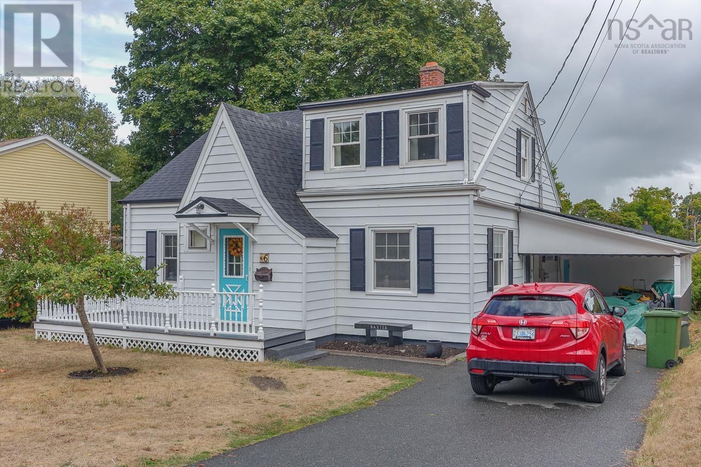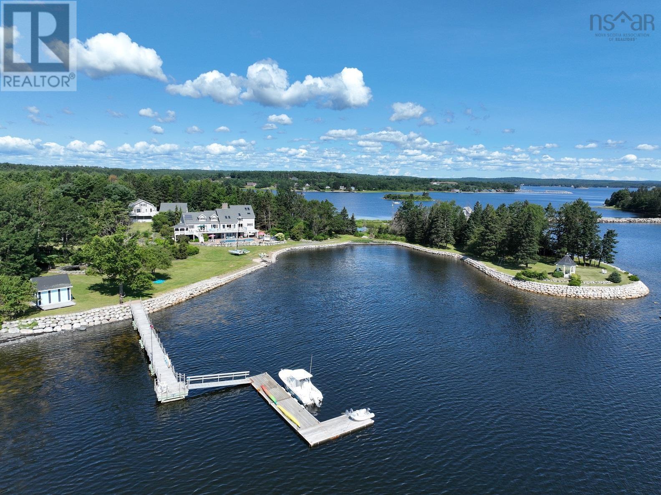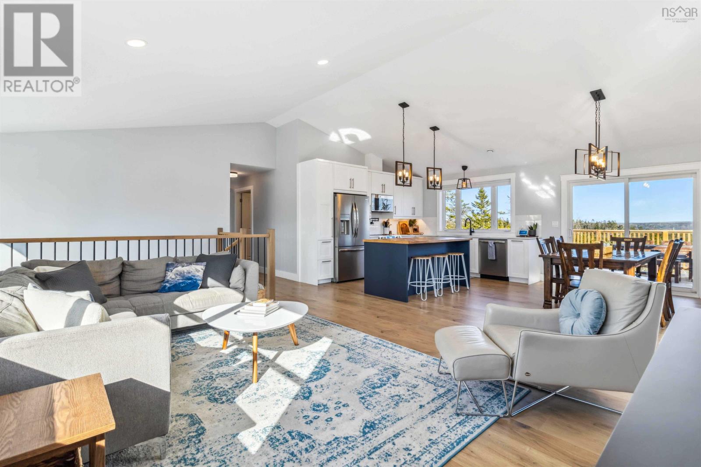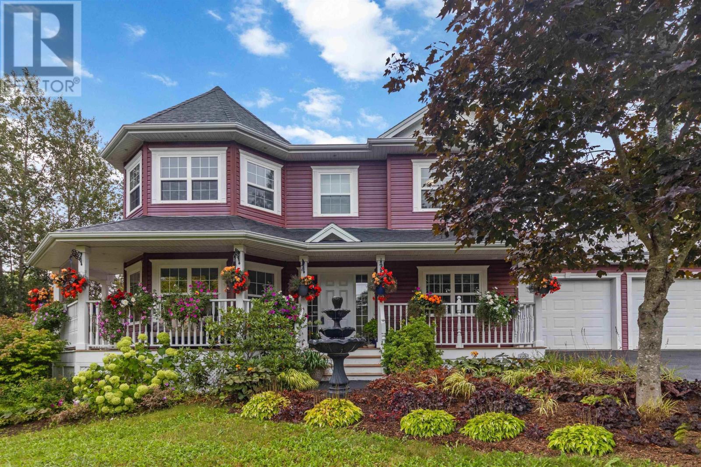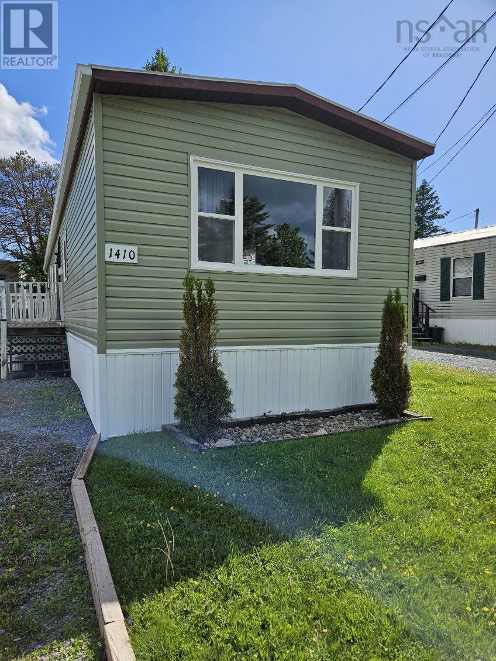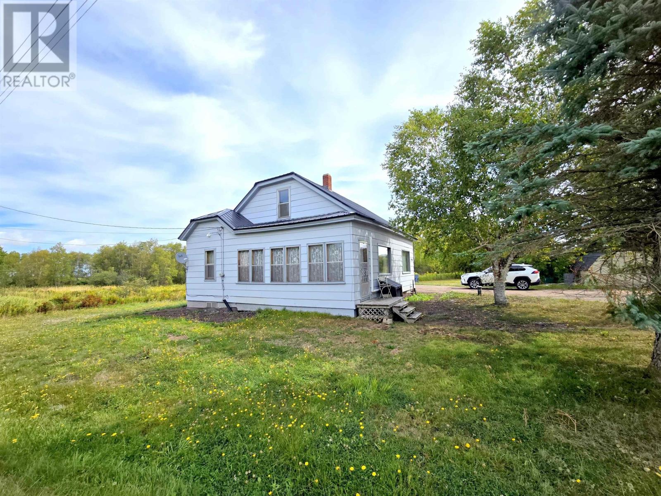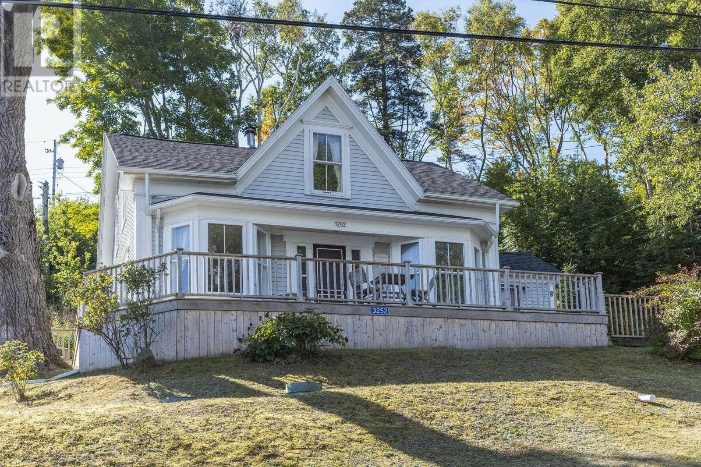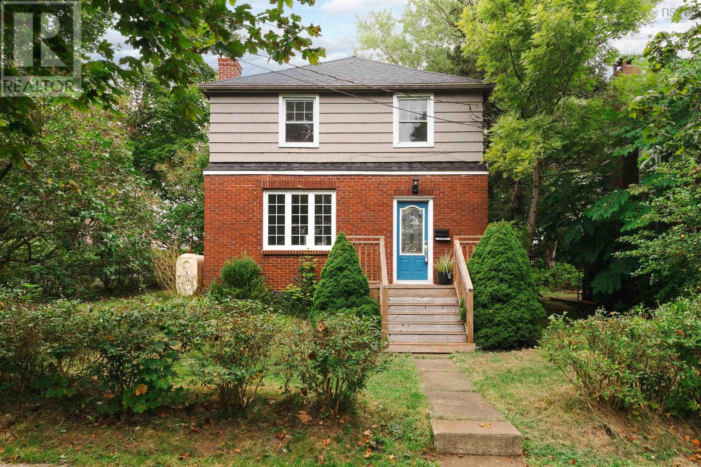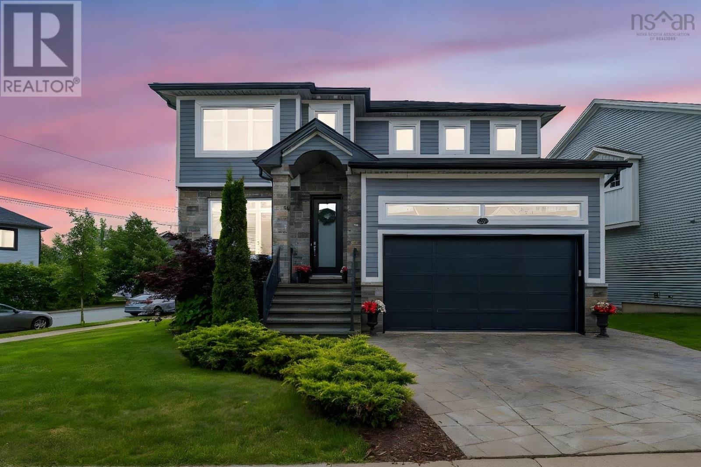- Houseful
- NS
- Port Williams
- B0P
- 14 Steeple View Dr
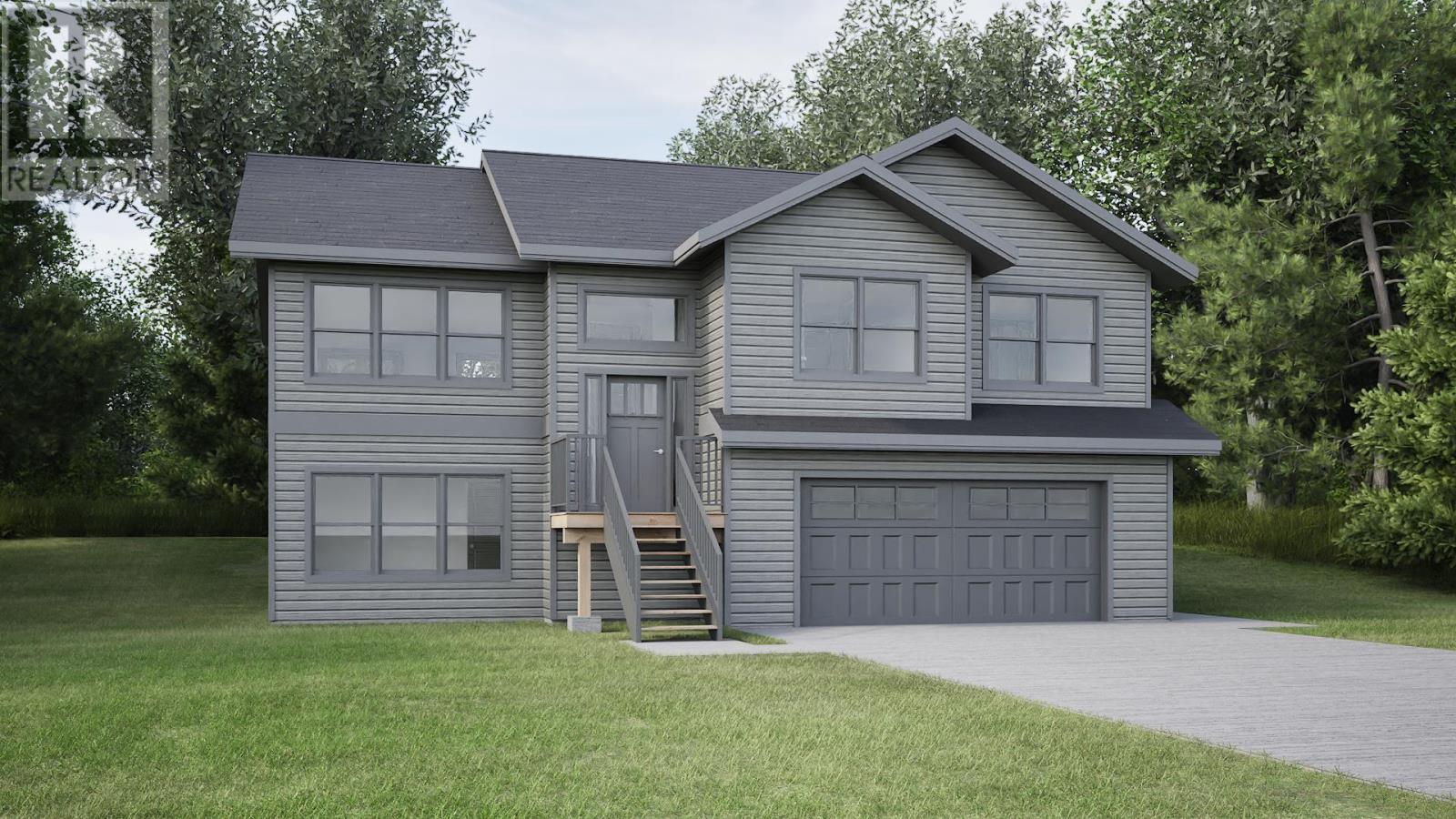
Highlights
Description
- Home value ($/Sqft)$320/Sqft
- Time on Houseful88 days
- Property typeSingle family
- Lot size0.32 Acre
- Mortgage payment
**This is a facsimile listing** Beautiful new construction ideally located in one of the most desirable neighborhoods in the Valley. As you enter through the front door, you will immediately feel a sense of home. This light-filled residence offers plenty of space and has been thoughtfully designed. The heart of the home boasts an abundance of cabinetry, a large island, and elegant quartz countertops. Step outside to envision your summer barbecues and enjoy the Valley lifestyle. The primary bedroom features a stunning ensuite and a large walk-in closet. Two additional generously sized bedrooms and a main bath complete this level. Additional living space is found in the large basement, which includes a versatile flex room that can adapt to your lifestyle needswhether you envision a home gym, media room, or extra family space. Paving, landscaping, and a Lux Home Warranty are also included. Situated just 10 minutes from Wolfville, you can indulge in the local charm of farmers' markets, restaurants, wineries, and golf coursesall at your fingertips. This is more than just a home; it's a lifestyle waiting for you in Nova Scotia's beloved Annapolis Valley. (id:63267)
Home overview
- Cooling Heat pump
- Sewer/ septic Municipal sewage system
- # total stories 1
- Has garage (y/n) Yes
- # full baths 3
- # total bathrooms 3.0
- # of above grade bedrooms 3
- Flooring Vinyl plank
- Community features Recreational facilities, school bus
- Subdivision Port williams
- Directions 2221857
- Lot desc Landscaped
- Lot dimensions 0.3174
- Lot size (acres) 0.32
- Building size 2284
- Listing # 202514589
- Property sub type Single family residence
- Status Active
- Bathroom (# of pieces - 1-6) 5m X 12m
Level: Basement - Recreational room / games room 29m X 14m
Level: Lower - Laundry 6.6m X 5.4m
Level: Lower - Den 12.8m X 12m
Level: Lower - Kitchen 11m X 13m
Level: Main - Dining room 9m X 13m
Level: Main - Bedroom 10.8m X 10.2m
Level: Main - Bathroom (# of pieces - 1-6) 9m X 4m
Level: Main - Living room 13m X 13.6m
Level: Main - Primary bedroom 12.6m X 15m
Level: Main - Ensuite (# of pieces - 2-6) 9m X 8m
Level: Main - Bedroom 10.8m X 15.4m
Level: Main
- Listing source url Https://www.realtor.ca/real-estate/28465787/lot-14-steeple-view-drive-port-williams-port-williams
- Listing type identifier Idx

$-1,946
/ Month

