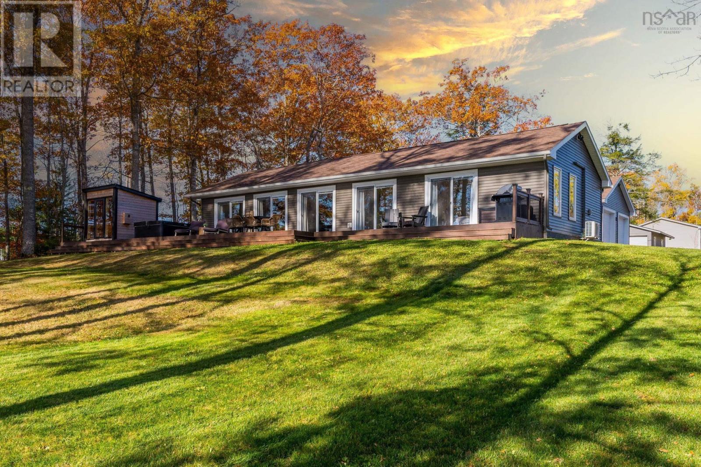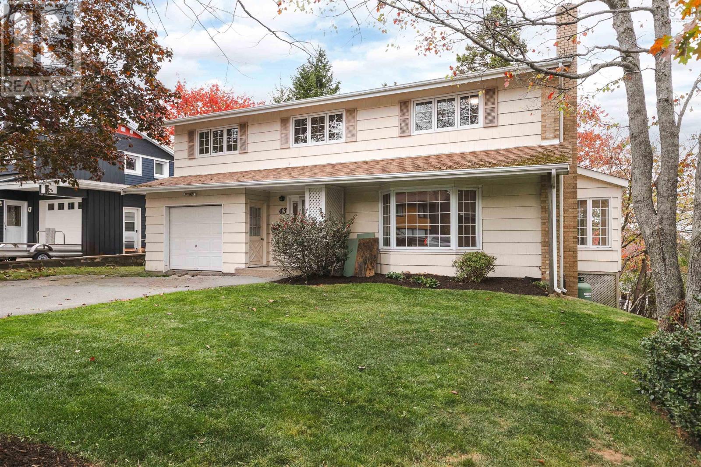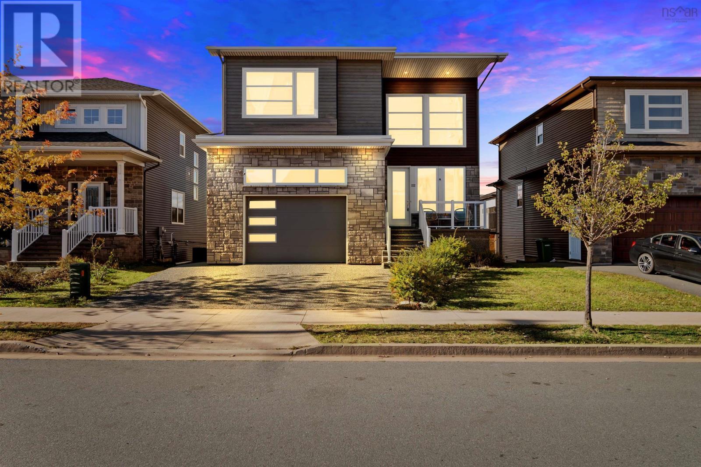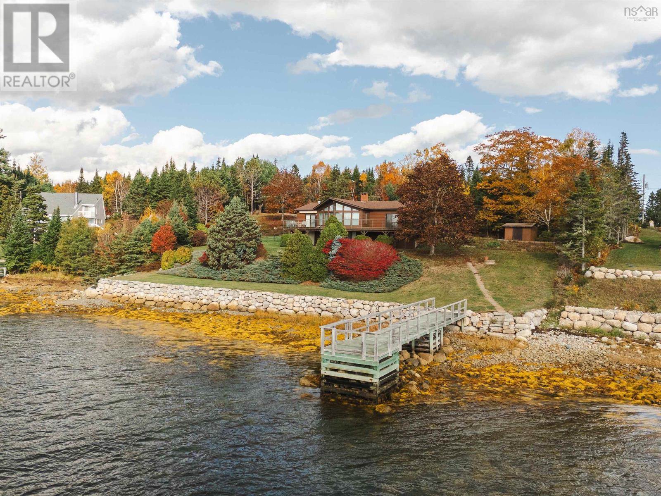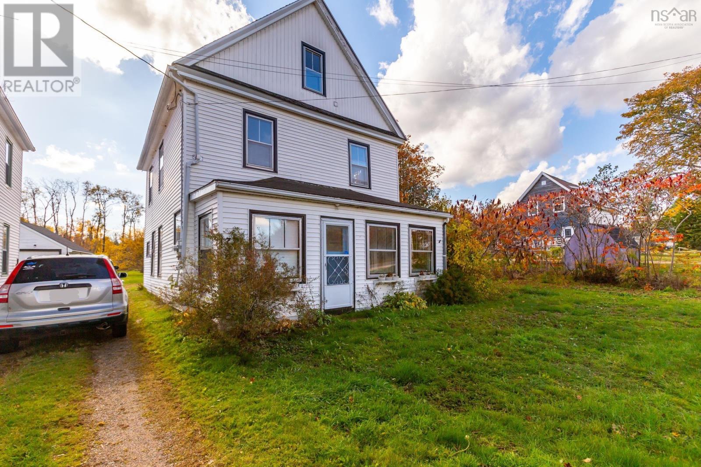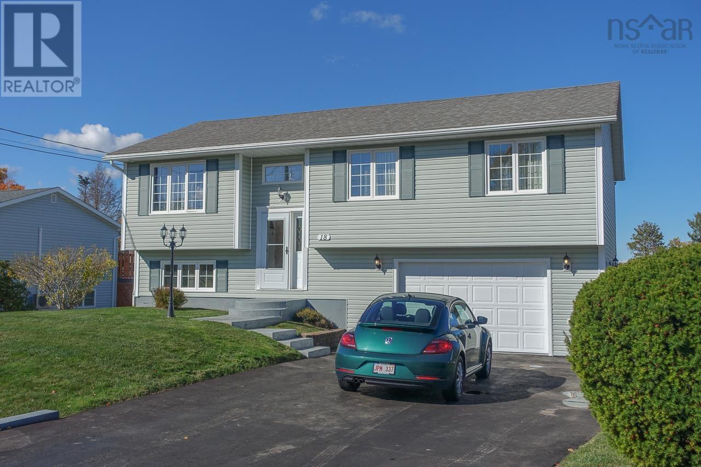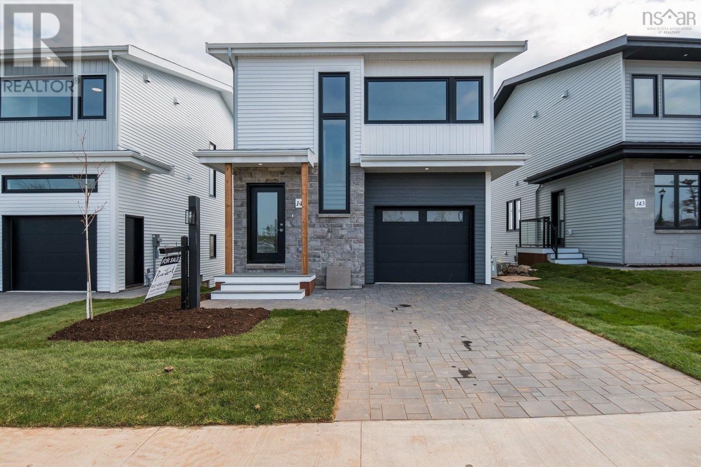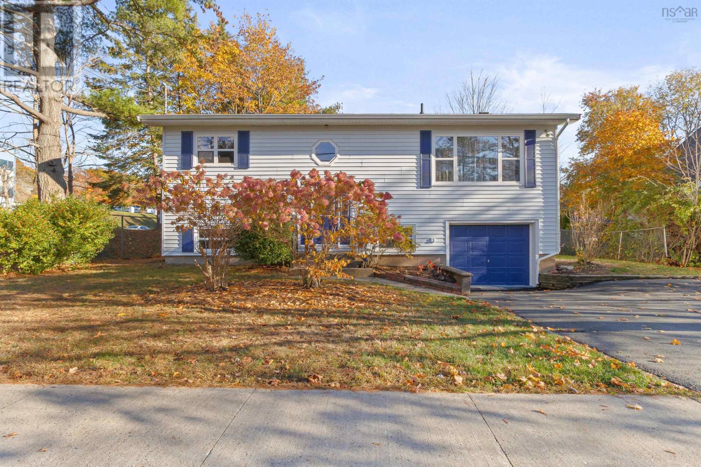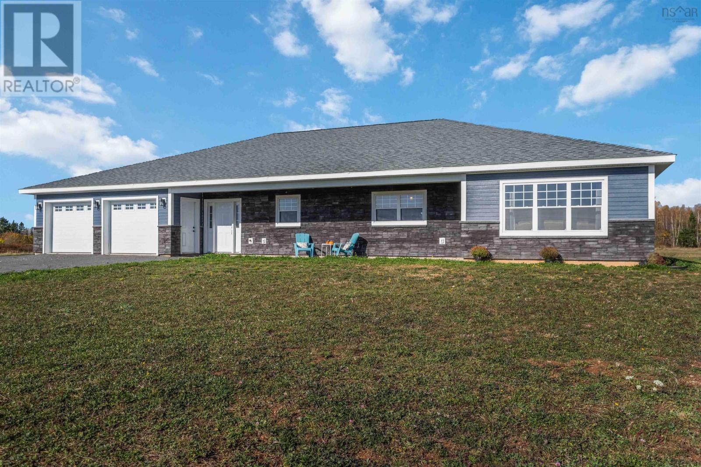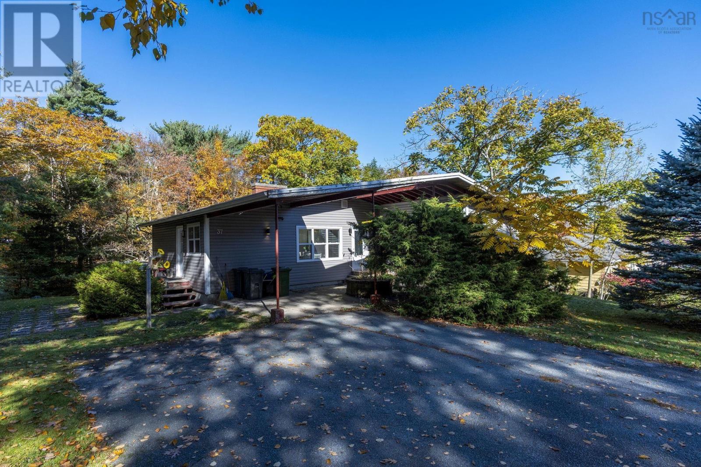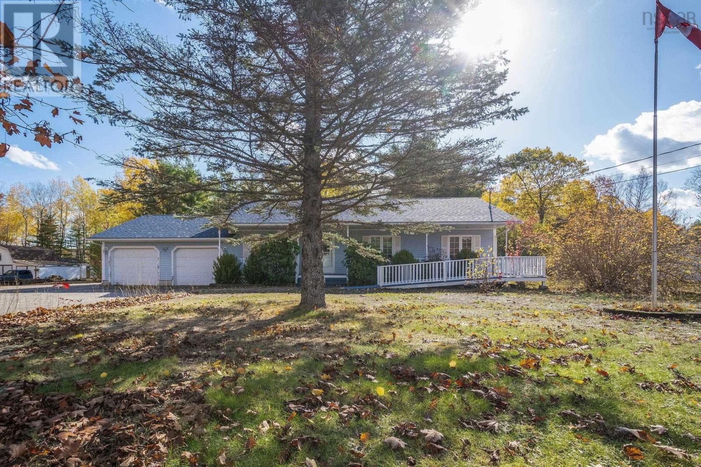- Houseful
- NS
- Port Williams
- B0P
- 34 Leaside Ct
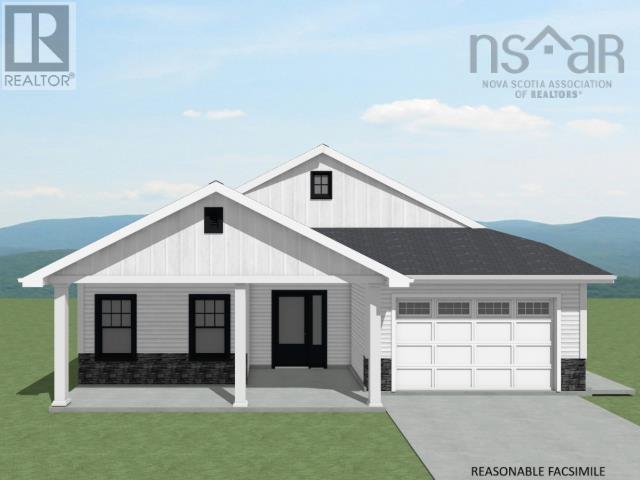
Highlights
Description
- Home value ($/Sqft)$411/Sqft
- Time on Houseful271 days
- Property typeSingle family
- Lot size5,998 Sqft
- Mortgage payment
New one level energy efficient home under construction in Lawrence Gate Subdivision. This 1,458 sf house is ideal for anyone wanting the convenience of limited maintenance that a new home provides. The open concept Kitchen, Living and Dining rooms feature a large sit-up island in the kitchen, quartz countertops and a tray ceiling in the Living/Dining rooms. Off the Kitchen is a large pantry with its own countertop and storage galore. The Primary Suite features an ensuite bath with large five ft shower, as well as a very spacious walk-in closet. The two other Bedrooms can be used for that purpose, or one could be used as a Den. A large second bath is nearby, with the laundry tucked in one corner. Other features include an entertainment wall with electric fireplace, an energy efficient hybrid hot water tank, a covered front veranda, a partially covered rear patio and an oversized single car garage, providing lots of storage. Allowances for landscaping and paved driveway are included. Act quickly and choose your own finishes. The listing Agent acknowledges that he is the owner of Morse Construction. (id:63267)
Home overview
- Cooling Heat pump
- Sewer/ septic Municipal sewage system
- # total stories 1
- Has garage (y/n) Yes
- # full baths 2
- # total bathrooms 2.0
- # of above grade bedrooms 3
- Flooring Tile, vinyl plank
- Community features School bus
- Subdivision Port williams
- Directions 2052667
- Lot desc Landscaped
- Lot dimensions 0.1377
- Lot size (acres) 0.14
- Building size 1458
- Listing # 202501961
- Property sub type Single family residence
- Status Active
- Other NaNm X 6.5m
Level: Main - Other NaNm X 4.8m
Level: Main - Bedroom 12m X 10m
Level: Main - Bedroom 12m X 10m
Level: Main - Primary bedroom 11.8m X 14m
Level: Main - Utility 5.2m X 3.7m
Level: Main - Great room 15m X 17.6m
Level: Main - Bathroom (# of pieces - 1-6) 5.6m X NaNm
Level: Main - Dining room 10.4m X 11.2m
Level: Main - Kitchen 12m X 11.6m
Level: Main - Ensuite (# of pieces - 2-6) 7.4m X 8.1m
Level: Main
- Listing source url Https://www.realtor.ca/real-estate/27859221/34-leaside-court-port-williams-port-williams
- Listing type identifier Idx

$-1,600
/ Month

