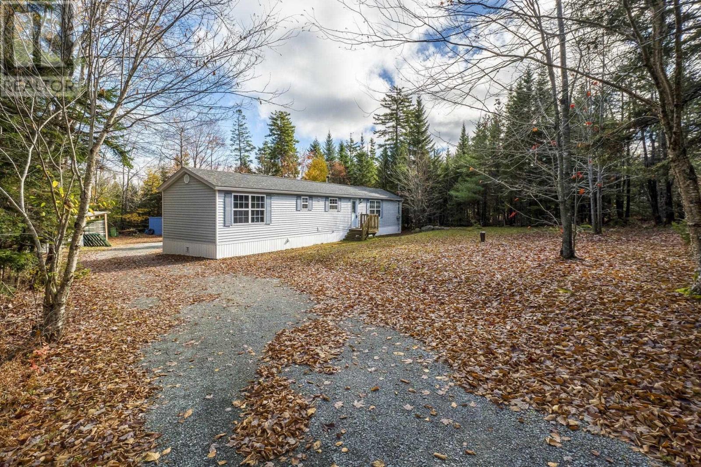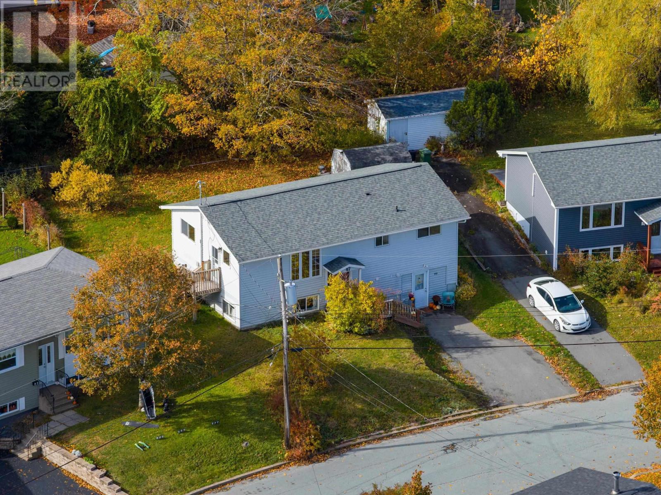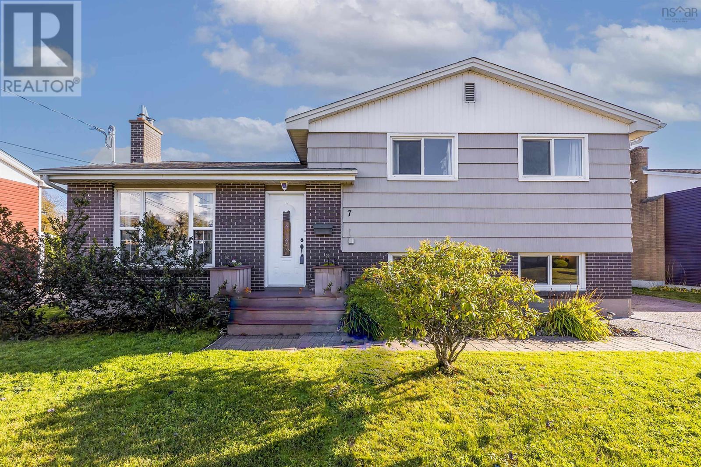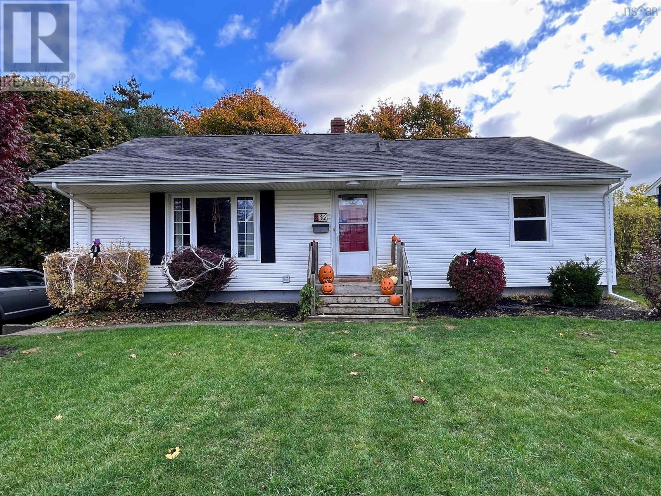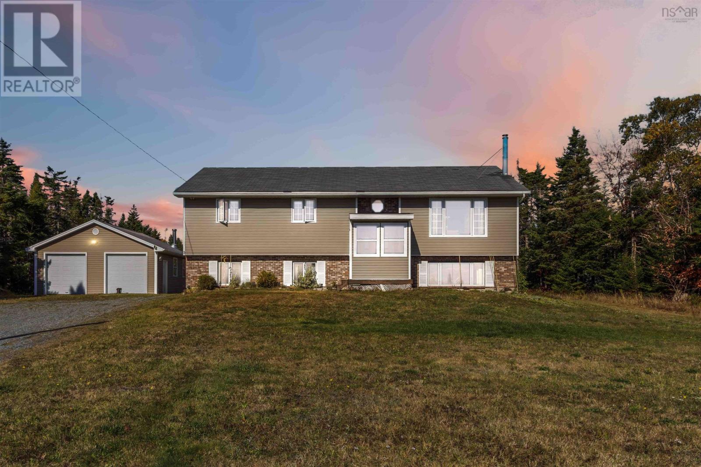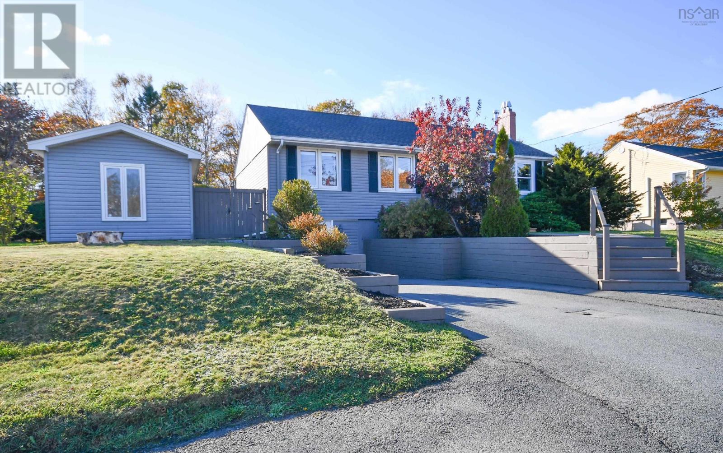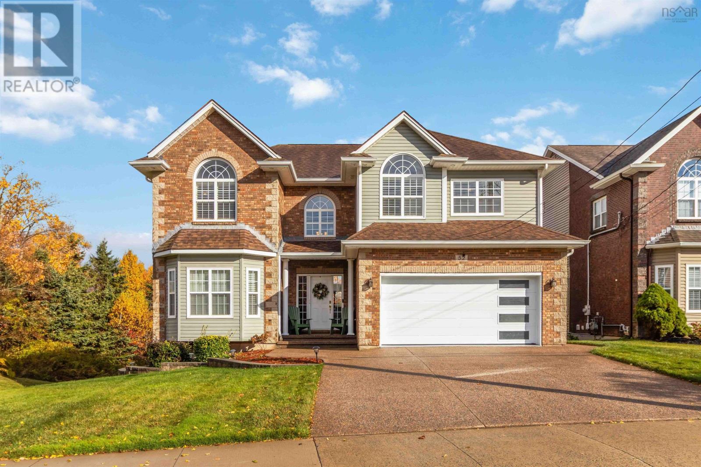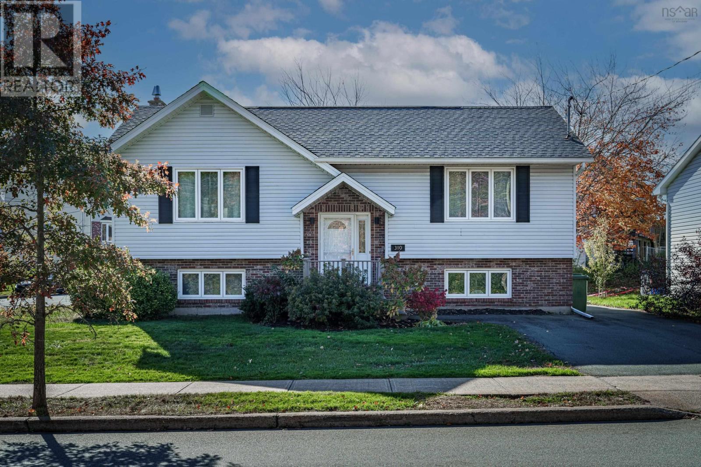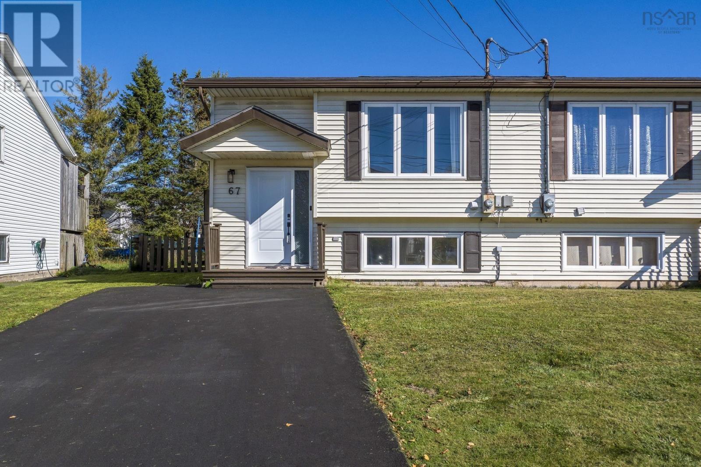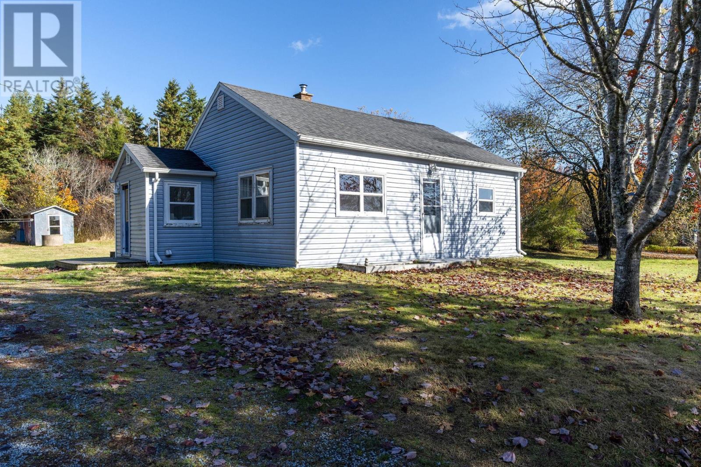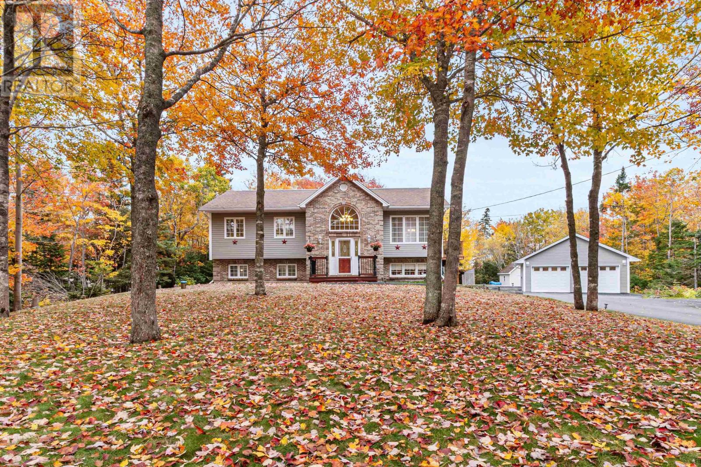- Houseful
- NS
- Porters Lake
- Porters Lake
- 16 Joan Elizabeth Way
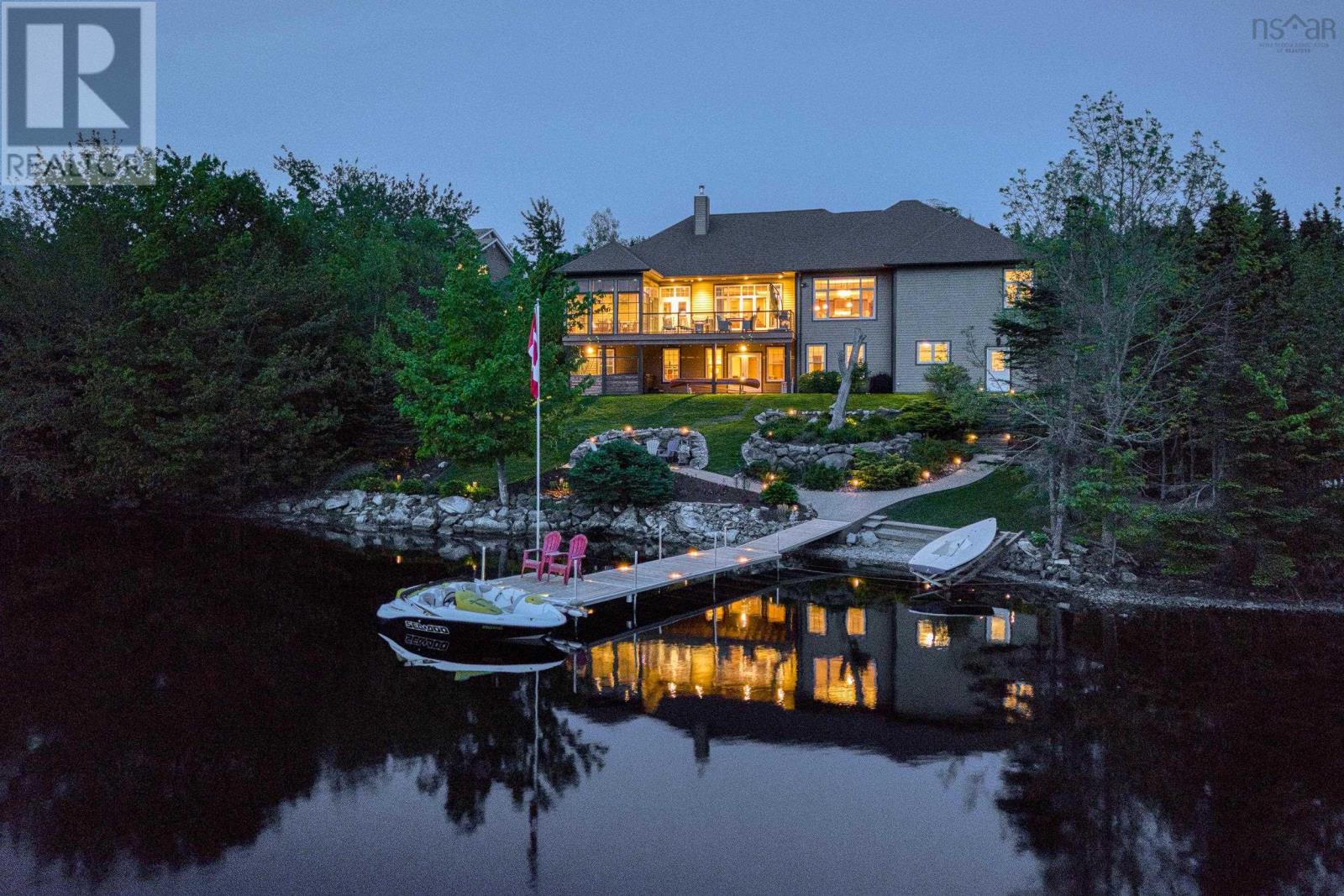
16 Joan Elizabeth Way
16 Joan Elizabeth Way
Highlights
Description
- Home value ($/Sqft)$363/Sqft
- Time on Houseful22 days
- Property typeSingle family
- StyleBungalow
- Neighbourhood
- Lot size2.03 Acres
- Year built2008
- Mortgage payment
This stunning lakefront property on Porter's Lake offers unparalleled southern exposure and over 350 feet of pristine lakefront, complete with a custom docking system. Every detail has been meticulously crafted, and upon entering, you'll be captivated by a wall of windows that seamlessly blends the indoors with nature's beauty. The open-concept living, kitchen, and dining areas are bathed in natural light, providing an unobstructed view of the lake and surrounding landscapes. The home boasts a gourmet kitchen, premium flooring, and luxurious baths, all featuring quartz countertops and high ceilings with elegant tray inserts. The main floor includes a versatile games/family room with a two-way wood-burning fireplace and a custom wet bar, opening onto a fabulous three-season room and expansive back deck. Your private main floor primary wing is a true oasis, offering a separate deck, his and her walk-in closets, and a spa-like en-suite. A convenient main floor laundry/mudroom with a walk-out to the upper driveway and a dedicated office space complete this exclusive wing. The lower level features two additional bedrooms, a spacious open family room with a walkout to the lower aggregate deck, and a hot tub perfect for enjoying breathtaking sunsets year-round. As an R2000 home, its impressive structural, exterior, and HVAC components are complemented by the superb upkeep of this gorgeous property, which includes many maintenance-free elements. Outside, you'll discover beautiful hardscaping and thoughtfully planned landscaping with hardy plants, natural rocks, grassy areas, and inviting walkways, creating a charming country garden feel. The two-acre lot, with its beautifully paved driveway, includes a large undeveloped area, ensuring future privacy and room to expand. Every day feels like a vacation with the tranquillity and natural beauty surrounding you, yet this home is conveniently located close to Highway 107 for an easy commute. All the amenities of Porter's Lake (id:63267)
Home overview
- Cooling Central air conditioning, heat pump
- Sewer/ septic Septic system
- # total stories 1
- Has garage (y/n) Yes
- # full baths 2
- # half baths 1
- # total bathrooms 3.0
- # of above grade bedrooms 3
- Flooring Carpeted, ceramic tile, hardwood, slate, vinyl
- Community features Recreational facilities, school bus
- Subdivision Porters lake
- View Lake view
- Directions 1476891
- Lot desc Landscaped
- Lot dimensions 2.0292
- Lot size (acres) 2.03
- Building size 4824
- Listing # 202525349
- Property sub type Single family residence
- Status Active
- Bedroom 12.4m X 11.1m
Level: Lower - Bedroom 18.4m X 14m
Level: Lower - Family room 24.6m X 17.6m
Level: Lower - Bathroom (# of pieces - 1-6) 4 Pcs
Level: Lower - Games room 36.9m X 20.4m
Level: Main - Kitchen 17.9m X 15.9m
Level: Main - Living room 19.6m X 16.1m
Level: Main - Den 10.2m X 9m
Level: Main - Bathroom (# of pieces - 1-6) 2 Pcs
Level: Main - Bathroom (# of pieces - 1-6) 4 Pcs
Level: Main - Bedroom 16.2m X 13.4m
Level: Main - Dining room 14m X 9m
Level: Main
- Listing source url Https://www.realtor.ca/real-estate/28962379/16-joan-elizabeth-way-porters-lake-porters-lake
- Listing type identifier Idx

$-4,667
/ Month

