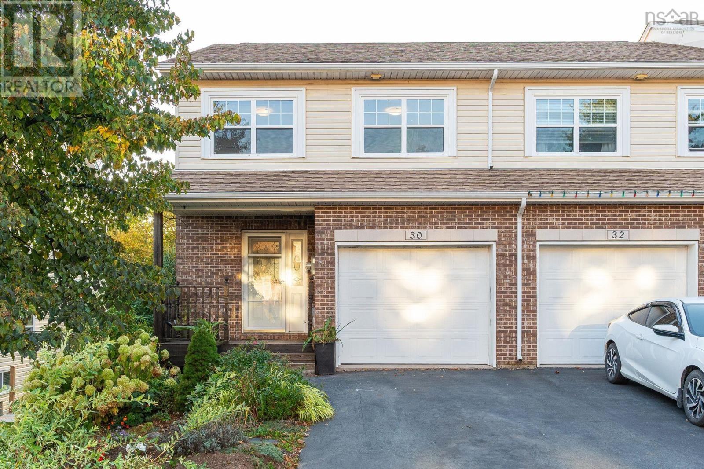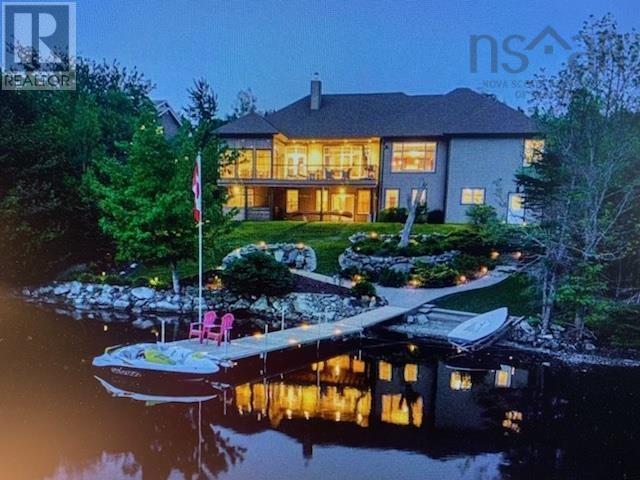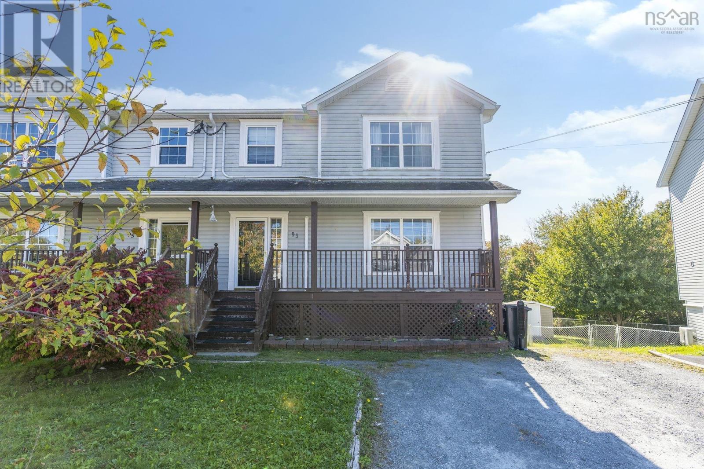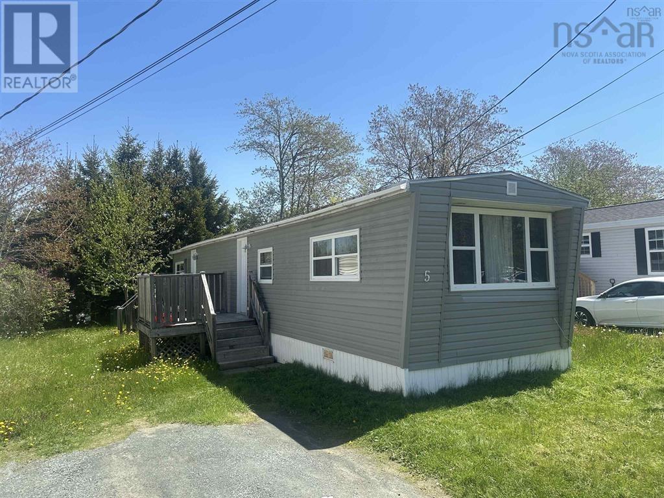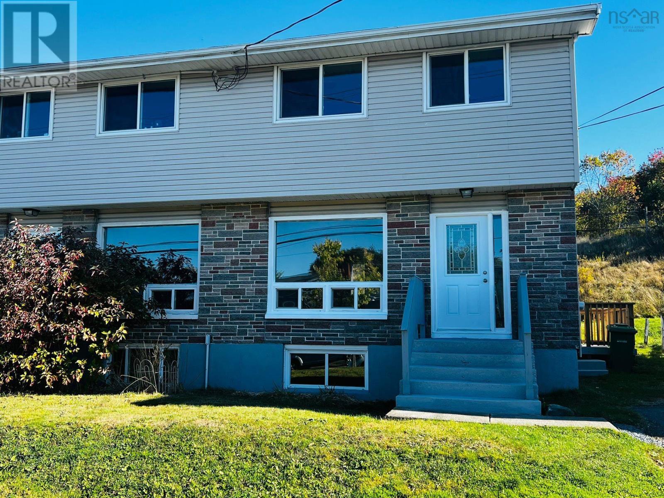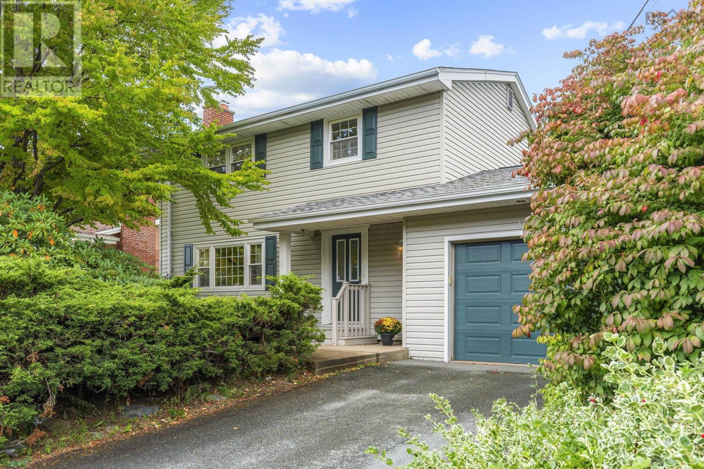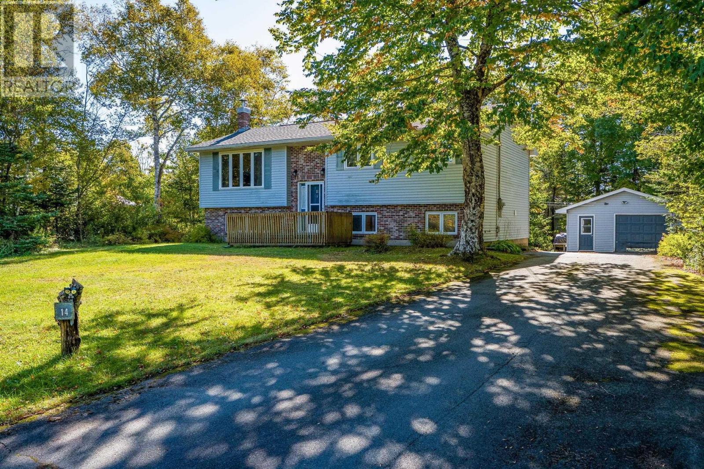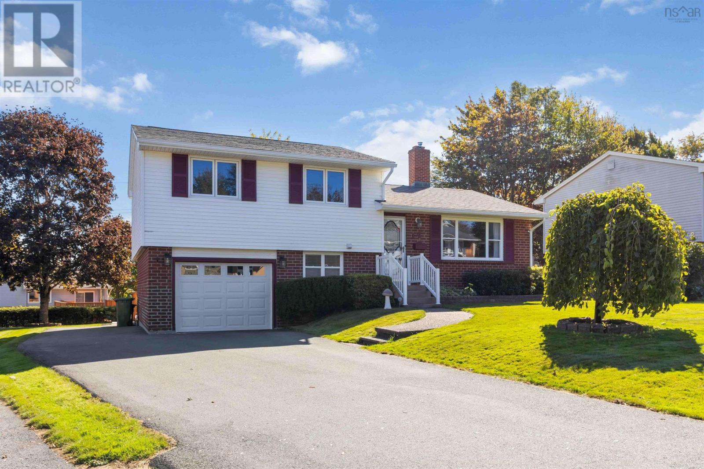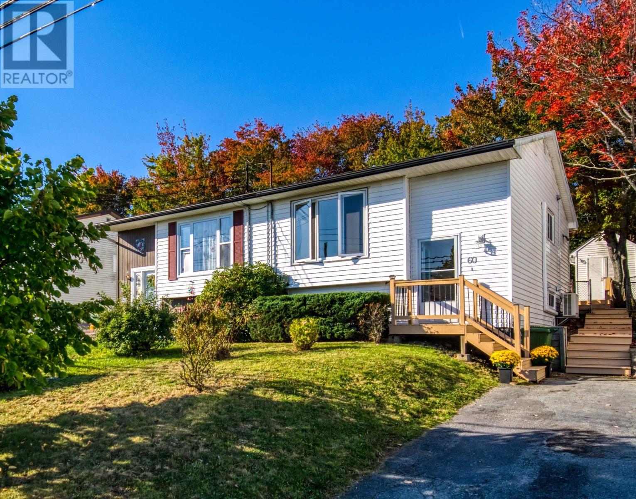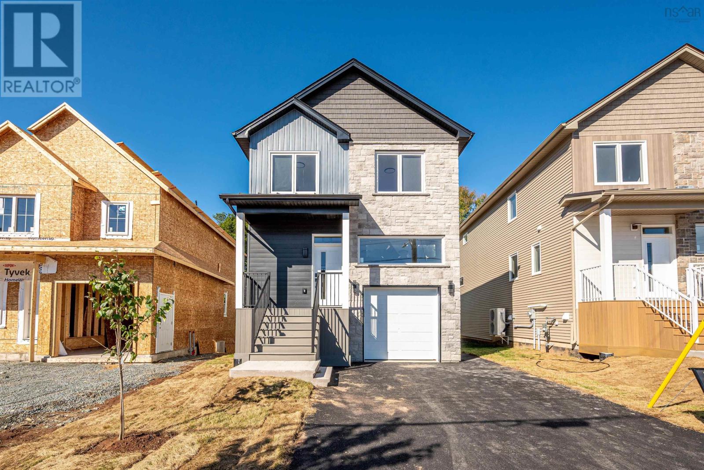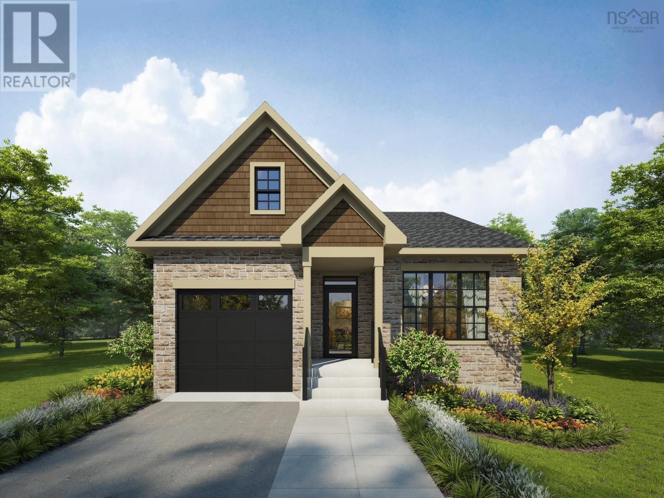- Houseful
- NS
- Porters Lake
- Porters Lake
- 64 Sandy Ln
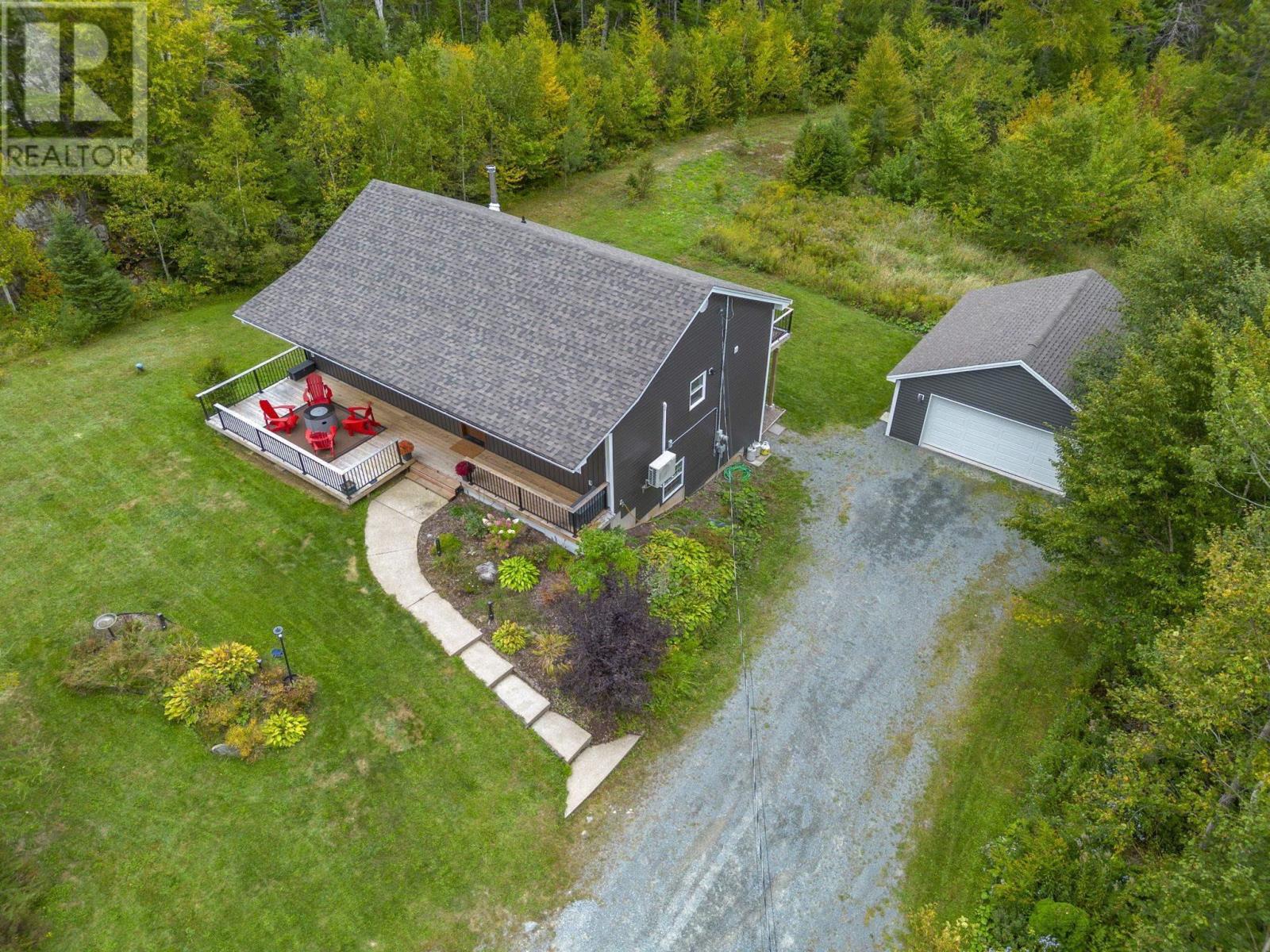
Highlights
Description
- Home value ($/Sqft)$260/Sqft
- Time on Houseful12 days
- Property typeSingle family
- StyleBungalow
- Neighbourhood
- Lot size0.94 Acre
- Year built2002
- Mortgage payment
Welcome to this beautifully updated bungalow, tucked away on a quiet street in Porters Lakejust 30 minutes from the city. Sitting on a private lot, this home blends modern updates with charm, offering plenty of space inside and out. The main level features a bright open-concept layout with a stylish kitchen showcasing quartz counters, stainless steel appliances, and a 7' center islandperfect for entertaining. The living and dining areas flow seamlessly together, with new vinyl flooring and updated finishes throughout. Originally a 4-bedroom home, the dining room can easily be converted back to add a fourth bedroom. Downstairs, the walkout offers incredible versatility: a secondary eat-in kitchen, cozy family room, additional bedroom, and a unique British pub-style space sure to impress your friends. Outside, enjoy your private yard and spacious decks. Car enthusiasts and hobbyists will love the detached double garage, complete with RV plug and Level 2 car charger. Major updates in the last five years include roof, siding, decks, heat pump, kitchen, exterior doors, water treatment system, making this home move-in ready. If youve been looking for a home that combines privacy, character, and modern updates in a welcoming community, this one is a must-see. (id:63267)
Home overview
- Cooling Wall unit, heat pump
- Sewer/ septic Septic system
- # total stories 1
- Has garage (y/n) Yes
- # full baths 2
- # total bathrooms 2.0
- # of above grade bedrooms 3
- Flooring Laminate, tile, vinyl plank
- Community features Recreational facilities, school bus
- Subdivision Porters lake
- Lot dimensions 0.9369
- Lot size (acres) 0.94
- Building size 2191
- Listing # 202524406
- Property sub type Single family residence
- Status Active
- Other 17.11m X 11.1m
Level: Basement - Family room 23.4m X 15.4m
Level: Basement - Bathroom (# of pieces - 1-6) 4 pc
Level: Basement - Recreational room / games room 11.9m X 10.7m
Level: Basement - Bedroom 13.6m X 10.7m
Level: Basement - Kitchen 14.3m X 15.3m
Level: Main - Bedroom 11.11m X 9.8m
Level: Main - Primary bedroom 14m X 14.7m
Level: Main - Laundry / bath 11.1m X NaNm
Level: Main - Dining room 11.11m X 9.6m
Level: Main - Living room 13.4m X 11.9m
Level: Main
- Listing source url Https://www.realtor.ca/real-estate/28916014/64-sandy-lane-porters-lake-porters-lake
- Listing type identifier Idx

$-1,520
/ Month

