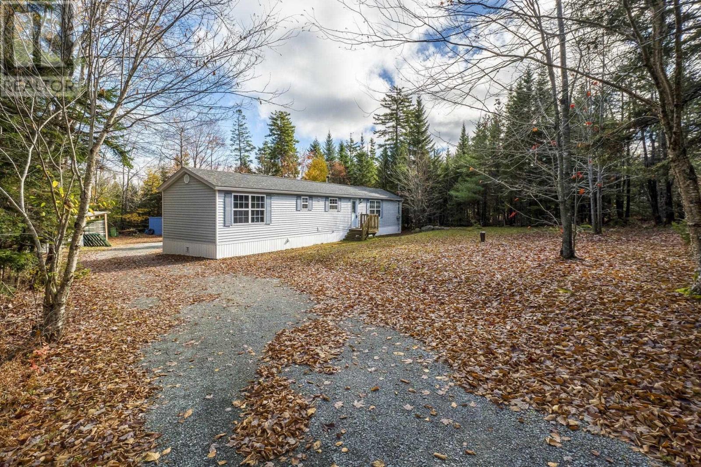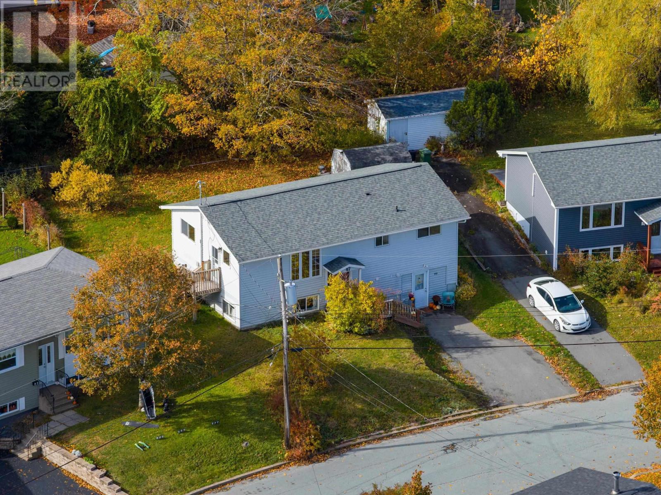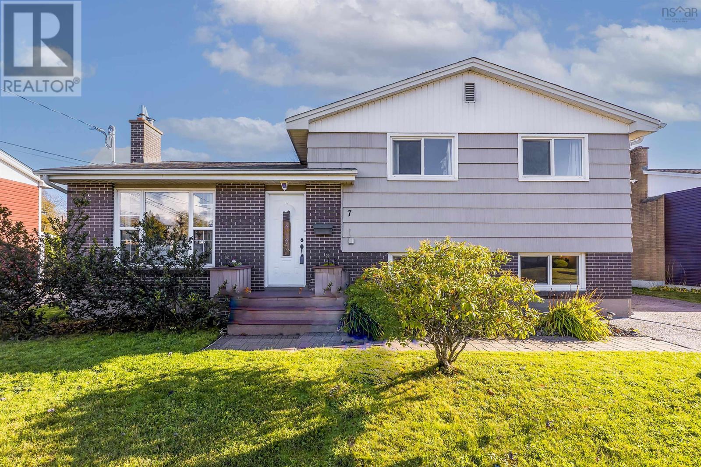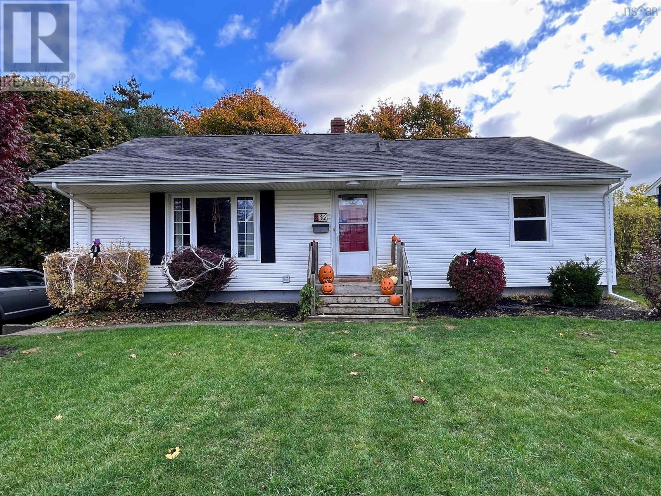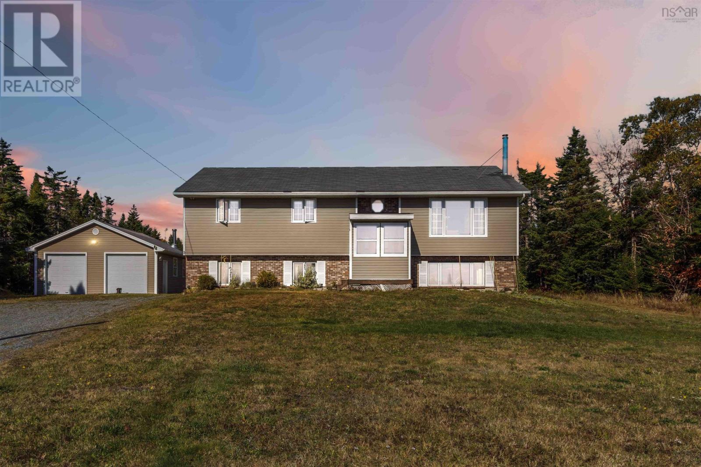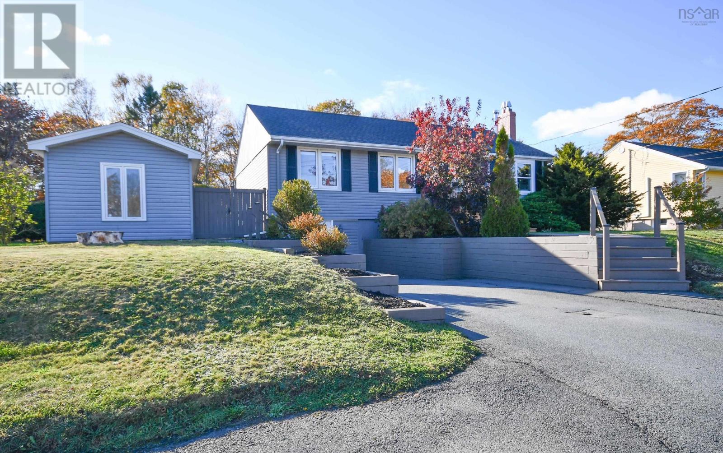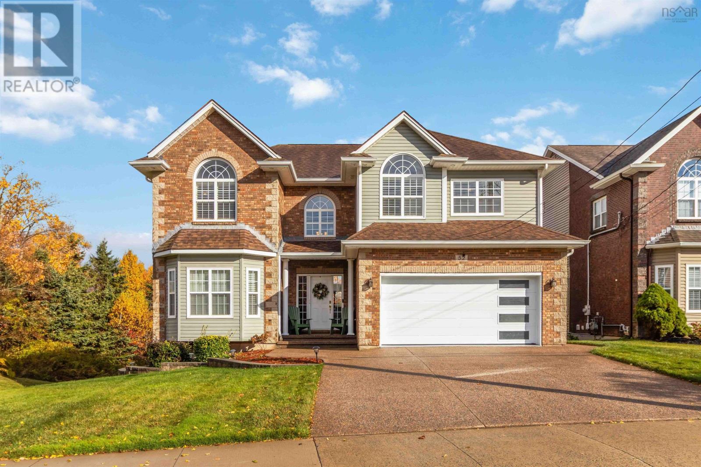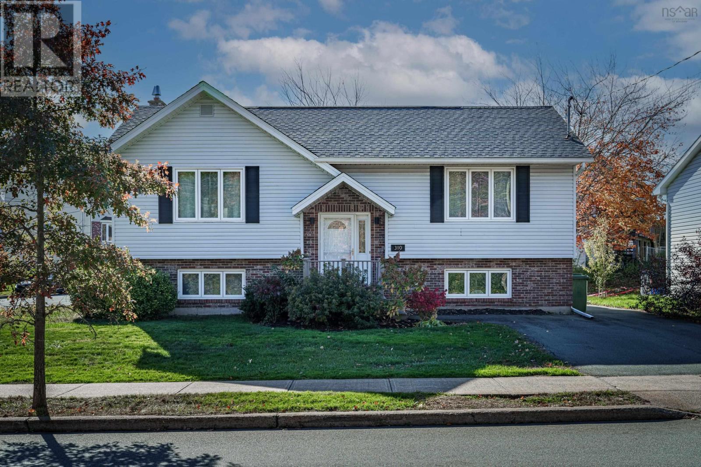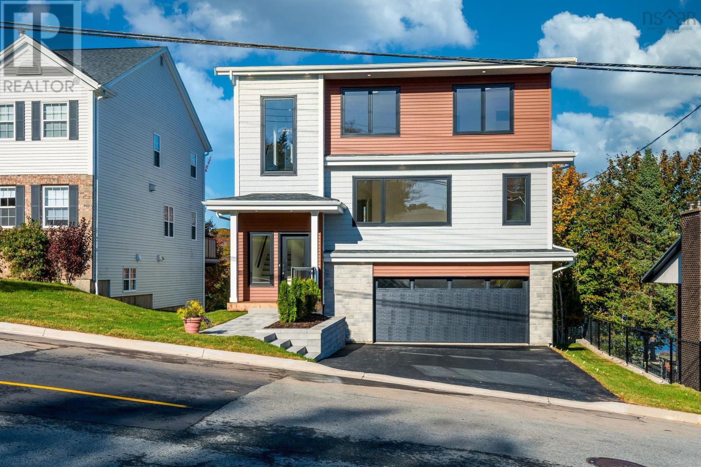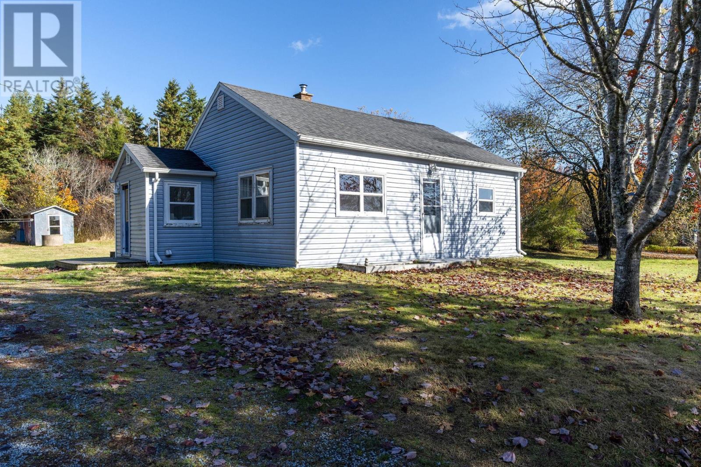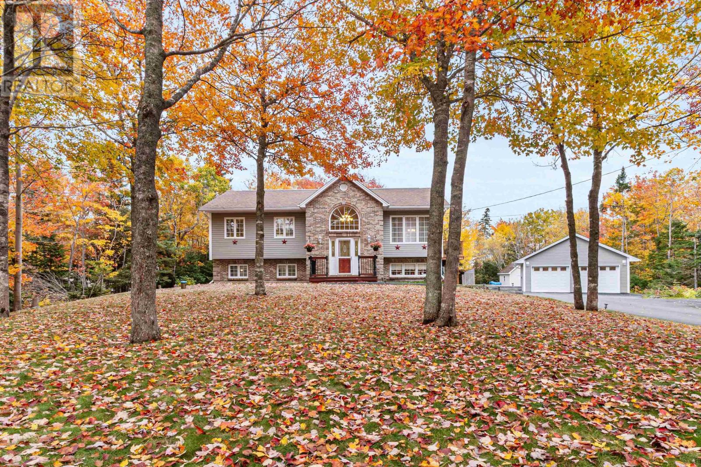- Houseful
- NS
- Porters Lake
- Porters Lake
- 746 Myra Rd
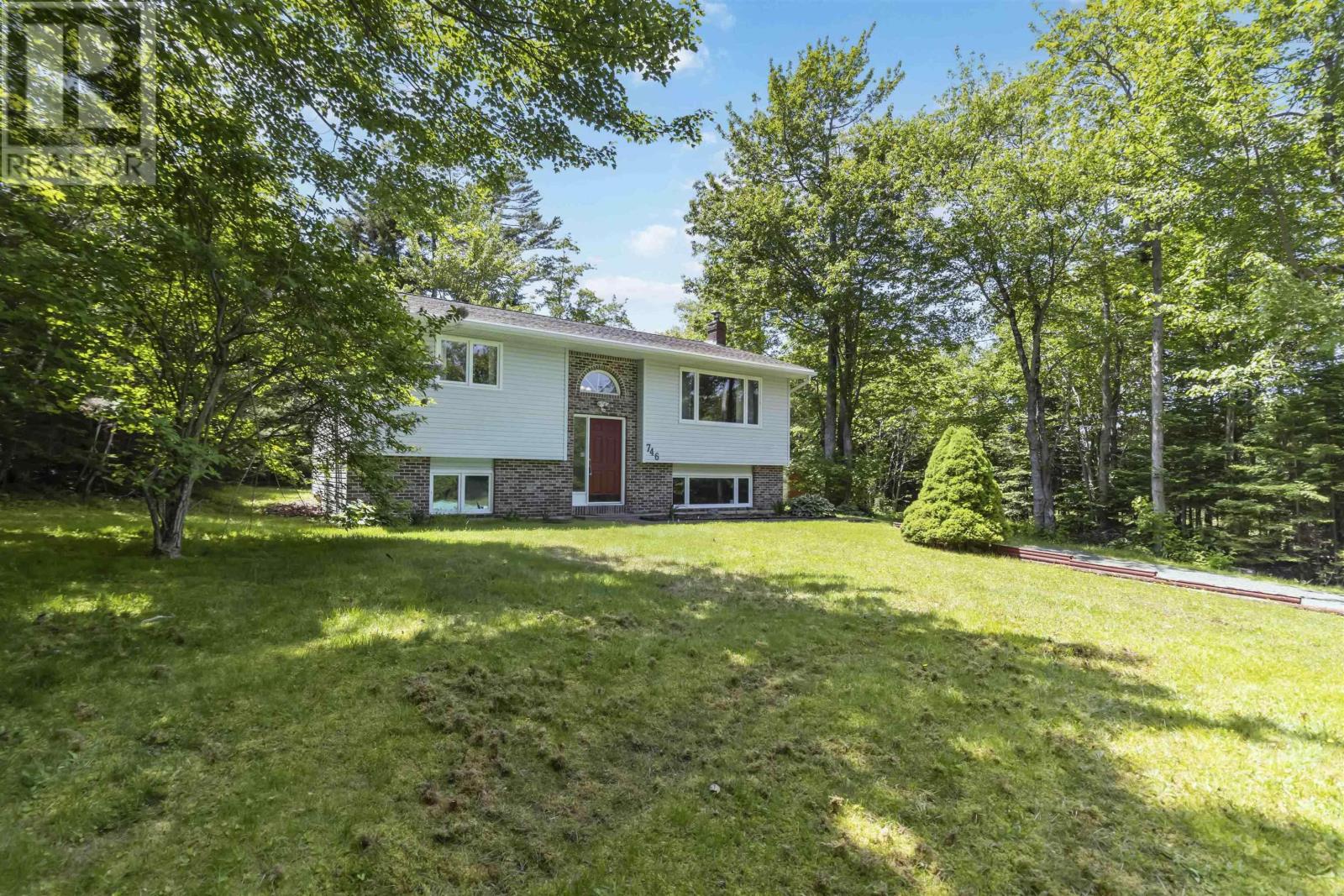
Highlights
This home is
18%
Time on Houseful
34 Days
Description
- Home value ($/Sqft)$285/Sqft
- Time on Houseful34 days
- Property typeSingle family
- Neighbourhood
- Lot size0.71 Acre
- Year built1989
- Mortgage payment
Welcome to 746 Myra Road! Are you looking to be close enough to the city for a quick commute to work and shopping but want to live the country life?... Looking for a home with an up-to-date septic system with a new field, a newer roof, water heater and pressure tank all upgraded to take away the big worries... well this home hits all those marks! This is a 3 bedroom plus den with 2 bathrooms- one on each floor. The basement features a walk-out along with a huge family room. The privacy of the yard can't be beat, and the driveway is big enough to have family gatherings. Don't miss your chance to check out this amazing spot located right in Porters Lake. (id:63267)
Home overview
Amenities / Utilities
- Cooling Heat pump
- Sewer/ septic Septic system
Exterior
- # total stories 1
Interior
- # full baths 1
- # half baths 1
- # total bathrooms 2.0
- # of above grade bedrooms 3
- Flooring Ceramic tile, laminate, tile
Location
- Community features School bus
- Subdivision Porters lake
Lot/ Land Details
- Lot desc Landscaped
- Lot dimensions 0.7089
Overview
- Lot size (acres) 0.71
- Building size 1669
- Listing # 202524293
- Property sub type Single family residence
- Status Active
Rooms Information
metric
- Recreational room / games room 13.7m X 16.9m
Level: Basement - Bathroom (# of pieces - 1-6) 3.9m X 5.1m
Level: Basement - Bedroom 11m X 9.6m
Level: Basement - Mudroom 9.1m X 5.7m
Level: Basement - Laundry 7.6m X 6.9m
Level: Basement - Den 11m X 10.5m
Level: Basement - Dining room 7.11m X 10.5m
Level: Main - Living room 14m X 15.3m
Level: Main - Foyer 6.8m X 9.1m
Level: Main - Bedroom 11.2m X 10.5m
Level: Main - Kitchen 8.1m X 10.5m
Level: Main - Primary bedroom 12.1m X 10.8m
Level: Main - Bathroom (# of pieces - 1-6) 7.1m X 10.5m
Level: Main
SOA_HOUSEKEEPING_ATTRS
- Listing source url Https://www.realtor.ca/real-estate/28910666/746-myra-road-porters-lake-porters-lake
- Listing type identifier Idx
The Home Overview listing data and Property Description above are provided by the Canadian Real Estate Association (CREA). All other information is provided by Houseful and its affiliates.

Lock your rate with RBC pre-approval
Mortgage rate is for illustrative purposes only. Please check RBC.com/mortgages for the current mortgage rates
$-1,266
/ Month25 Years fixed, 20% down payment, % interest
$
$
$
%
$
%

Schedule a viewing
No obligation or purchase necessary, cancel at any time
Nearby Homes
Real estate & homes for sale nearby

