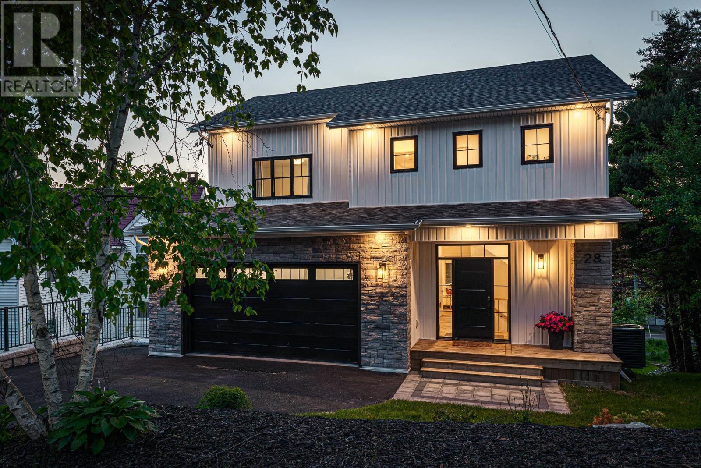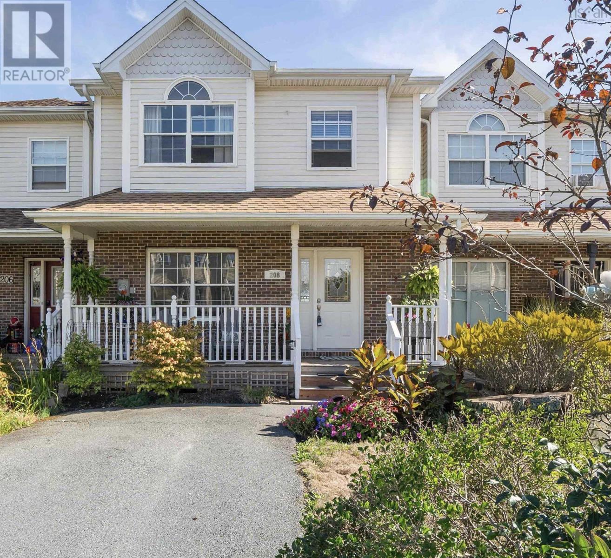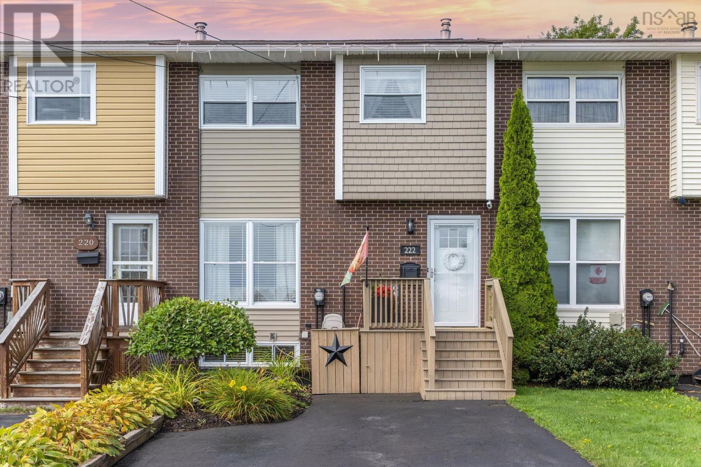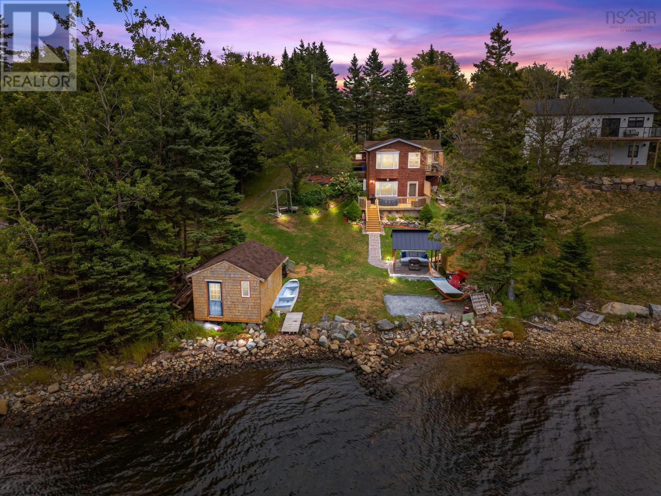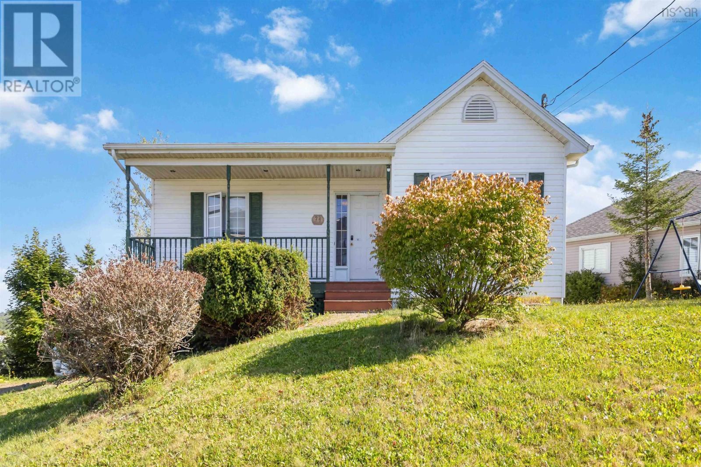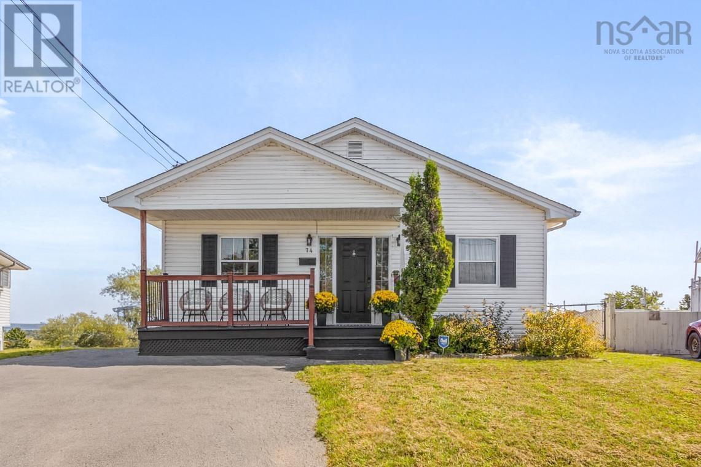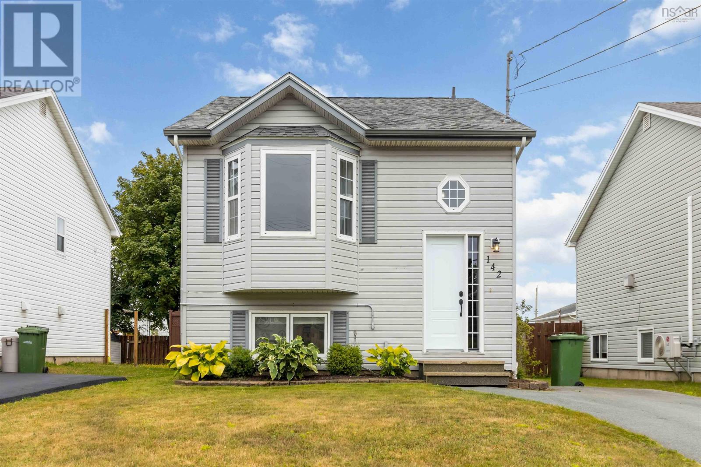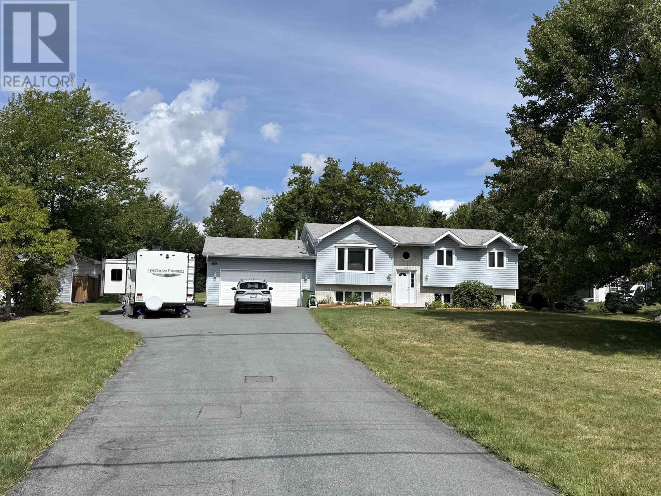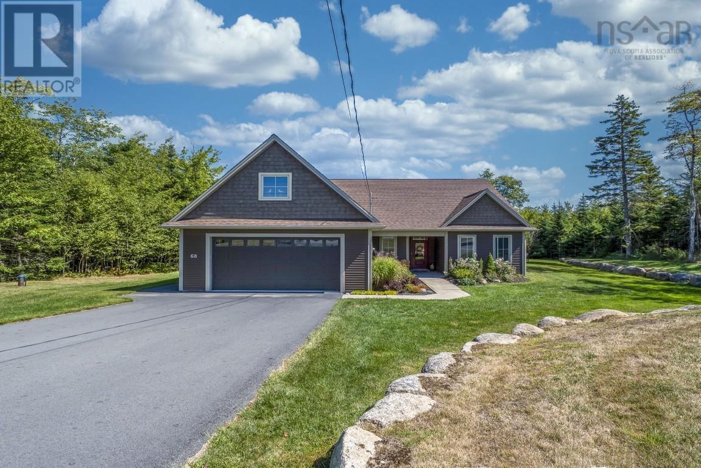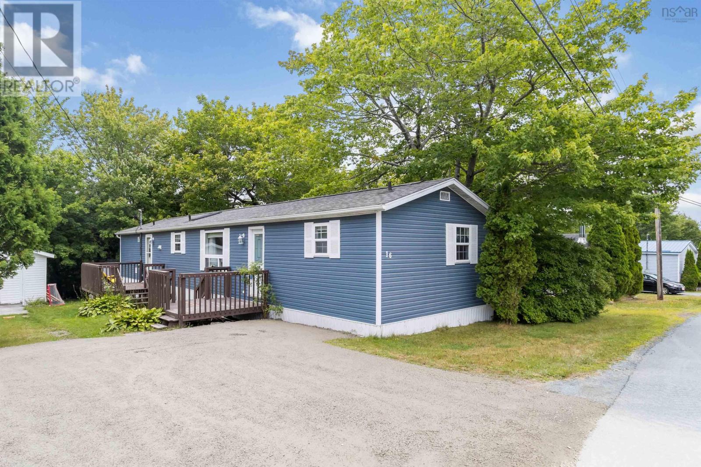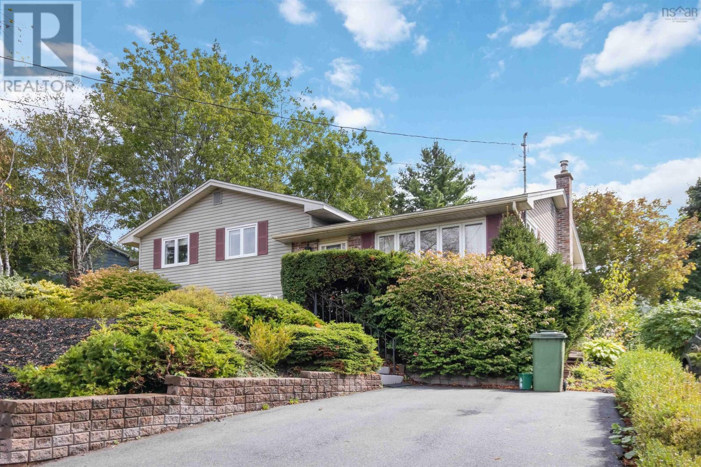- Houseful
- NS
- Porters Lake
- Porters Lake
- 84 Sugarwood Ct
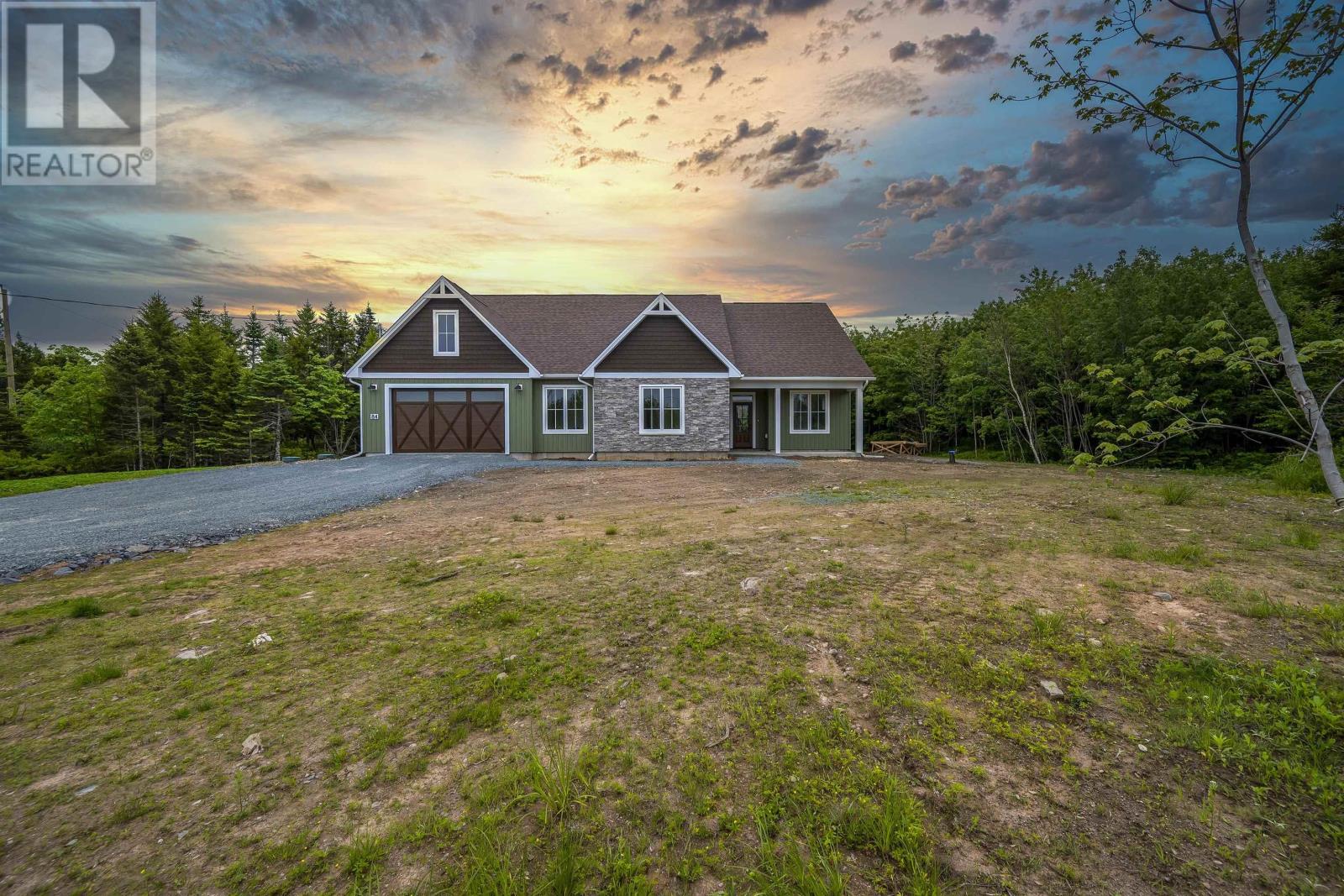
84 Sugarwood Ct
84 Sugarwood Ct
Highlights
Description
- Home value ($/Sqft)$333/Sqft
- Time on Houseful245 days
- Property typeSingle family
- Neighbourhood
- Lot size1.90 Acres
- Year built2023
- Mortgage payment
CUSTOM, CUSTOM, CUSTOM. Welcome to the latest model home from Nature Ridge Homes. This one level plus loft masterpiece is now fully complete and ready for a new owner. Above the garage is a bonus loft perfect for the work from home professional or additional living space for the growing family. This model includes the exceptional finishes Nature Ridge Homes is known for including: custom tile and trim work, lower sills and large windows to maximize natural solar light, custom painted kitchen and vanity cabinets, large centre kitchen island, hard surfaced countertops in both the kitchen and ensuite bath, fully ducted heat pump as well as a front and rear covered porch perfect for outdoor entertaining. For added piece of mind the buyer will receive a 10 YEAR ATLANTIC new home warranty. Come join the growing family oriented community of Nature Ridge and enjoy the luxury living this one level home provides along with a tranquil and private tree lined property. (id:63267)
Home overview
- Cooling Heat pump
- Sewer/ septic Septic system
- # total stories 2
- Has garage (y/n) Yes
- # full baths 3
- # total bathrooms 3.0
- # of above grade bedrooms 3
- Flooring Carpeted, ceramic tile, laminate
- Community features Recreational facilities, school bus
- Subdivision Porters lake
- Lot dimensions 1.9047
- Lot size (acres) 1.9
- Building size 2703
- Listing # 202500499
- Property sub type Single family residence
- Status Active
- Other 13m X NaNm
Level: 2nd - Bathroom (# of pieces - 1-6) 9m X NaNm
Level: 2nd - Foyer 7.2m X 9m
Level: Main - Kitchen 14.2m X 18.6m
Level: Main - Dining room 13m X 11.1m
Level: Main - Primary bedroom 17.6m X 14m
Level: Main - Great room 17.2m X 22m
Level: Main - Bathroom (# of pieces - 1-6) 7m X 4m
Level: Main - Other 17m X NaNm
Level: Main - Laundry combined
Level: Main - Den 10m X 12.4m
Level: Main - Mudroom 15.1m X 6m
Level: Main - Bedroom 11.2m X 11.8m
Level: Main - Ensuite (# of pieces - 2-6) 11m X 12m
Level: Main - Bedroom 12m X 13.2m
Level: Main - Utility 9m X 7.6m
Level: Main
- Listing source url Https://www.realtor.ca/real-estate/27782513/84-sugarwood-court-porters-lake-porters-lake
- Listing type identifier Idx

$-2,399
/ Month

