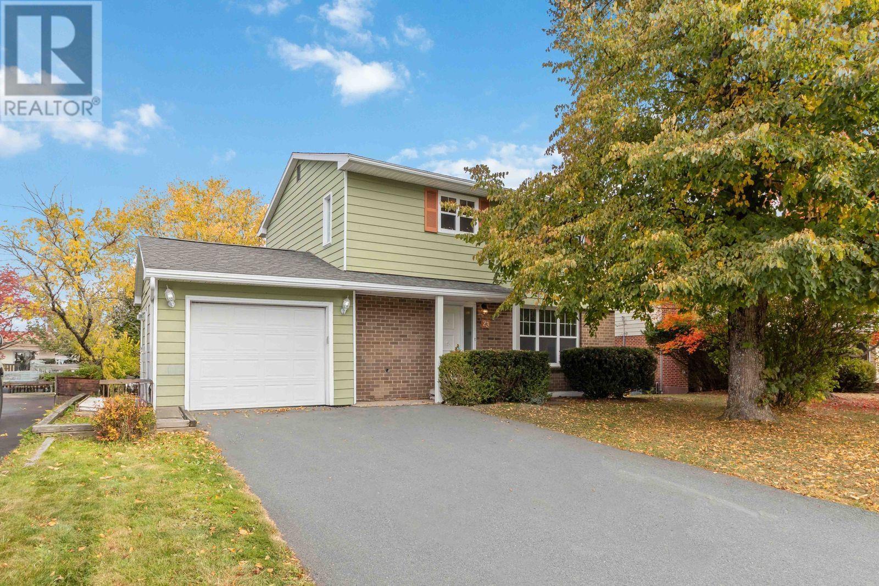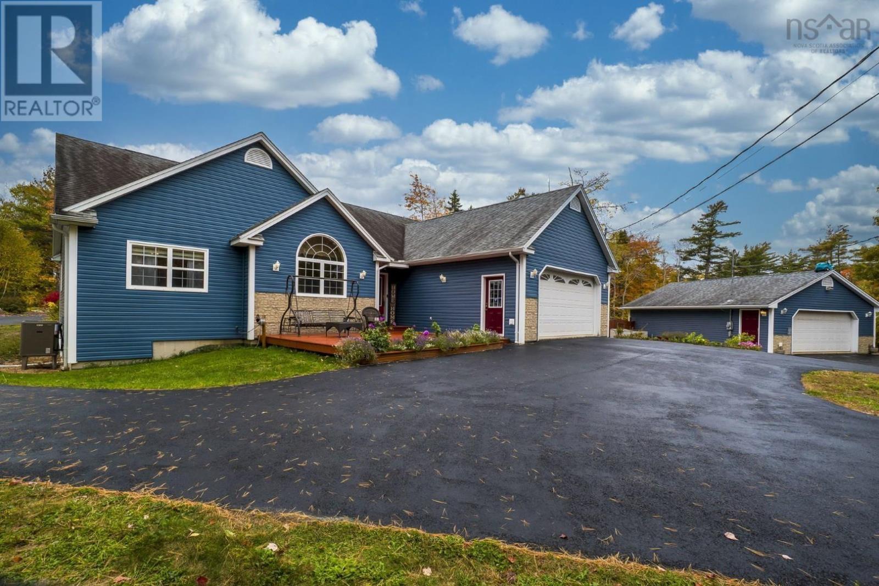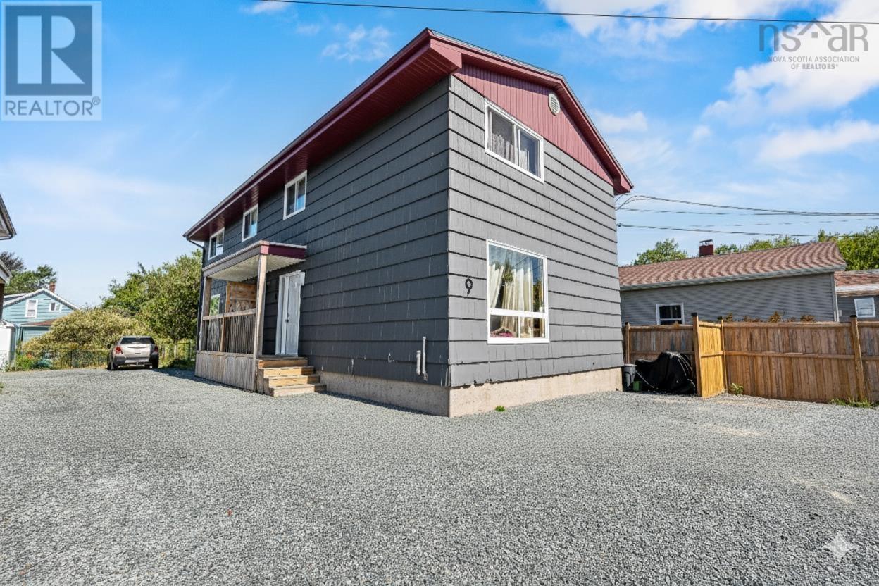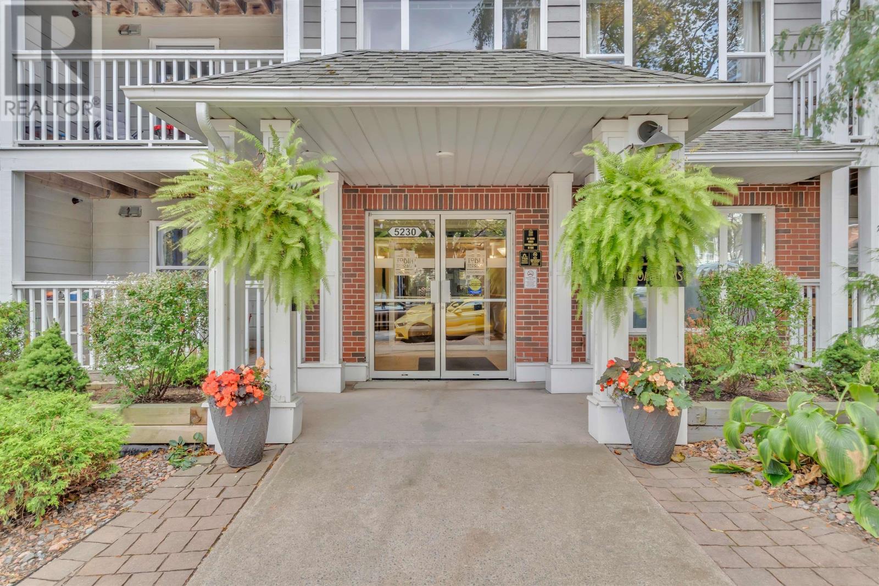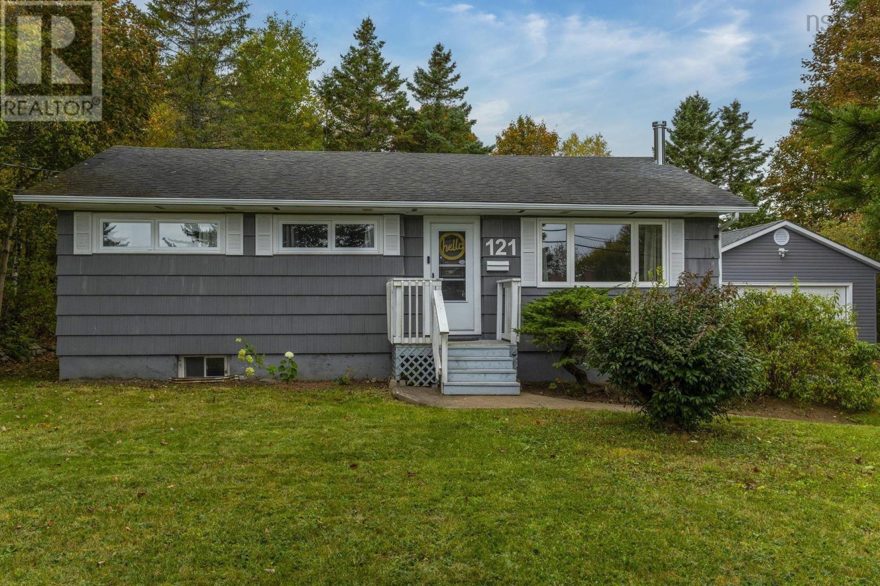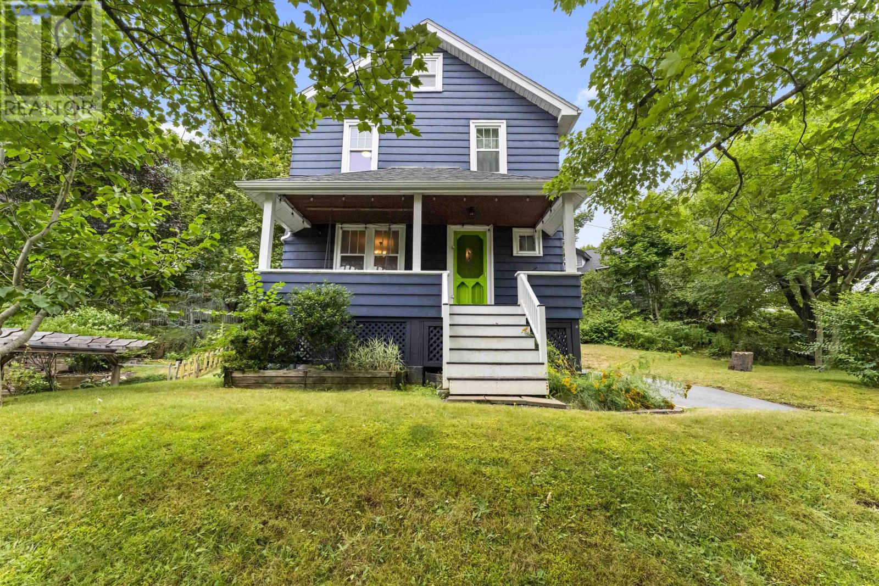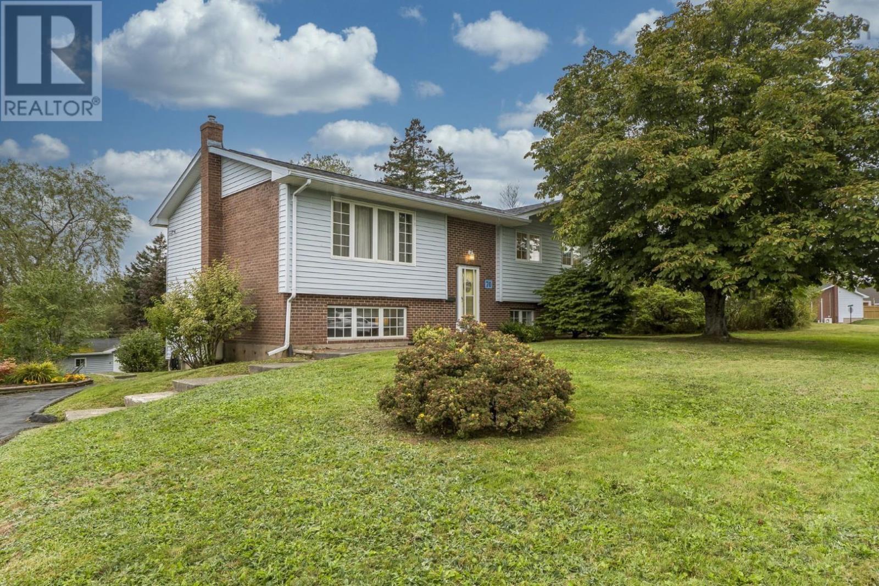- Houseful
- NS
- Dartmouth
- Portland - East Woodlawn
- 89 Pebblecreek Crescent Unit 103
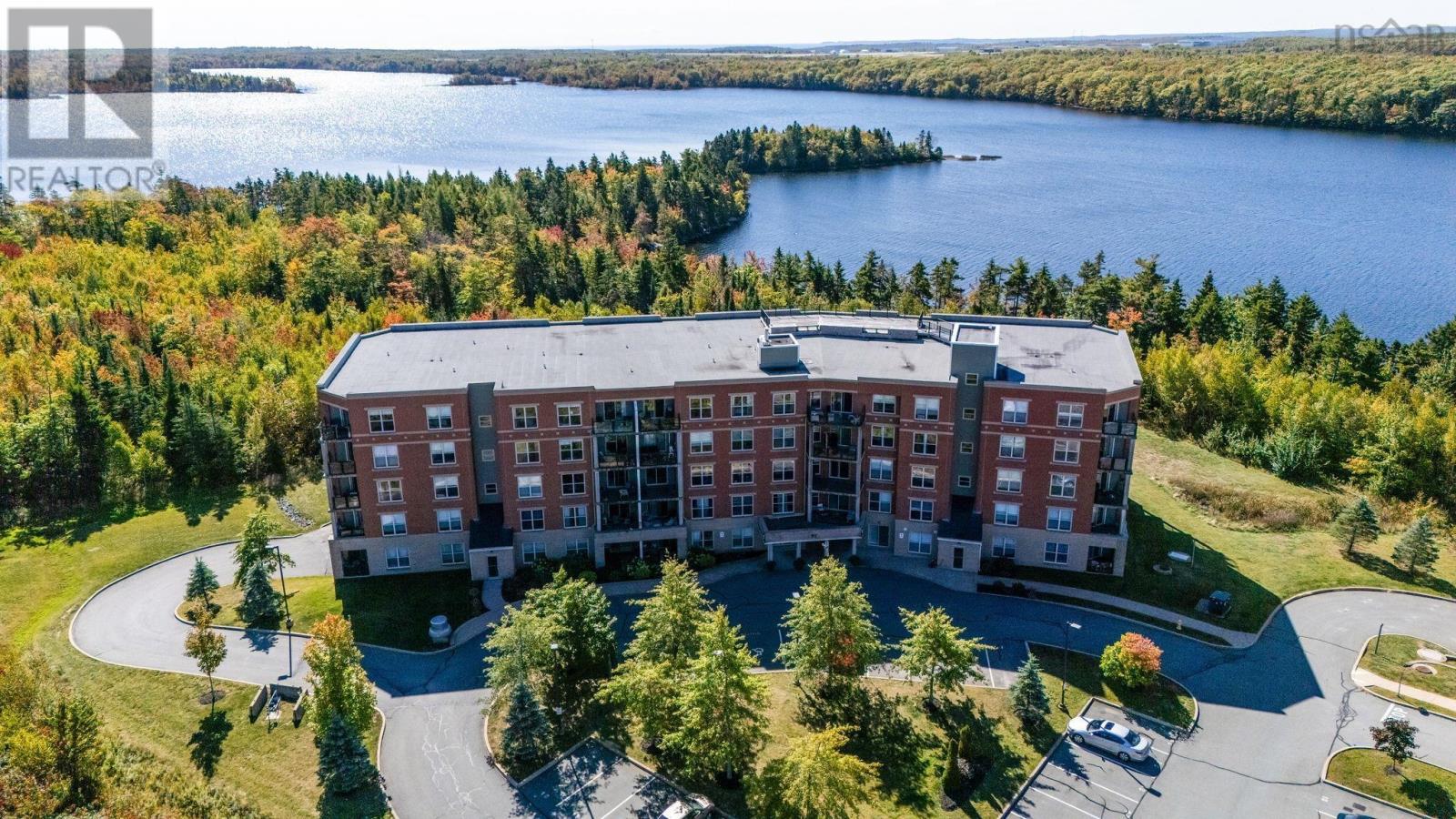
89 Pebblecreek Crescent Unit 103
89 Pebblecreek Crescent Unit 103
Highlights
Description
- Home value ($/Sqft)$423/Sqft
- Time on Houseful20 days
- Property typeSingle family
- Neighbourhood
- Year built2012
- Mortgage payment
Welcome to Morris Lake Vistas, a spacious corner-unit suite offering 3 bedrooms, 2 full baths, a thoughtful floor plan, and TWO PARKING SPACES (one underground and one exterior). Large windows fill the home with natural light and treed views, with Morris Lake only steps away for swimming, paddling, or simply enjoying the peaceful setting. Inside, the kitchen features granite countertops, a centre island, and stainless steel appliances, opening to the bright dining and living areas highlighted by crown mouldings and hardwood floors. Custom blinds, updated light fixtures each with it's own upgraded dimmer switch, new high rise toilets, and thoughtful finishes throughout make this home move-in ready! In-suite storage plus a separate storage locker provide plenty of extra space to enjoy. This well-managed, pet-friendly building offers excellent amenities, including a guest suite for extended family visits at just $60/night, a rooftop patio, exercise room, an underground car wash, and the support of a live-in superintendent! Set in a quiet community with nature and walking trails at your doorstep, yet only minutes from shops, services, and commuter routes, this condo strikes the perfect balance of low-maintenance living with a lakeside backdrop. Dont miss the opportunity to call Morris Lake Vistas home sweet home! (id:63267)
Home overview
- Cooling Heat pump
- Sewer/ septic Municipal sewage system
- # total stories 1
- Has garage (y/n) Yes
- # full baths 2
- # total bathrooms 2.0
- # of above grade bedrooms 3
- Flooring Ceramic tile, hardwood
- Subdivision Dartmouth
- View Lake view
- Lot desc Landscaped
- Lot size (acres) 0.0
- Building size 1476
- Listing # 202524791
- Property sub type Single family residence
- Status Active
- Ensuite (# of pieces - 2-6) 6.2m X 9.5m
Level: Main - Dining room 11.9m X 7.5m
Level: Main - Kitchen 12.6m X 11.3m
Level: Main - Primary bedroom 15m X 13.1m
Level: Main - Bedroom 12.7m X 11.2m
Level: Main - Living room 21.5m X 16.9m
Level: Main - Storage 11.7m X 3m
Level: Main - Bathroom (# of pieces - 1-6) 5.9m X 9.1m
Level: Main - Other NaNm X 10.1m
Level: Main - Bedroom 15.6m X 11.1m
Level: Main
- Listing source url Https://www.realtor.ca/real-estate/28937080/103-89-pebblecreek-crescent-dartmouth-dartmouth
- Listing type identifier Idx

$-1,074
/ Month






