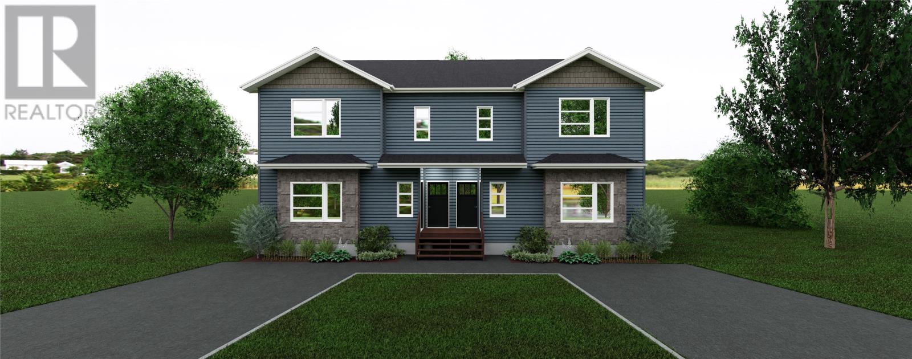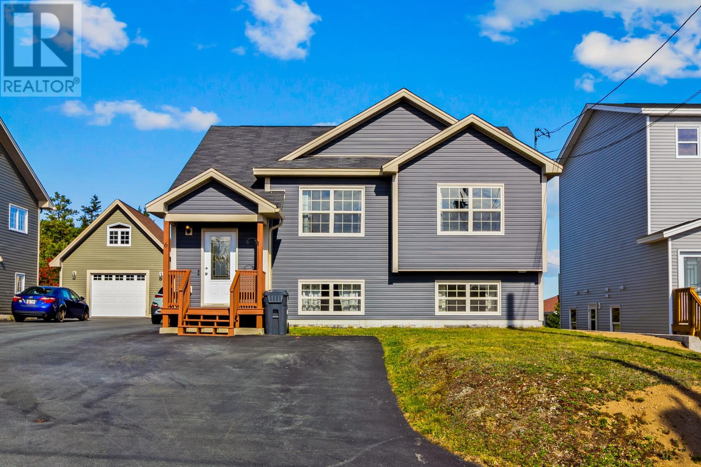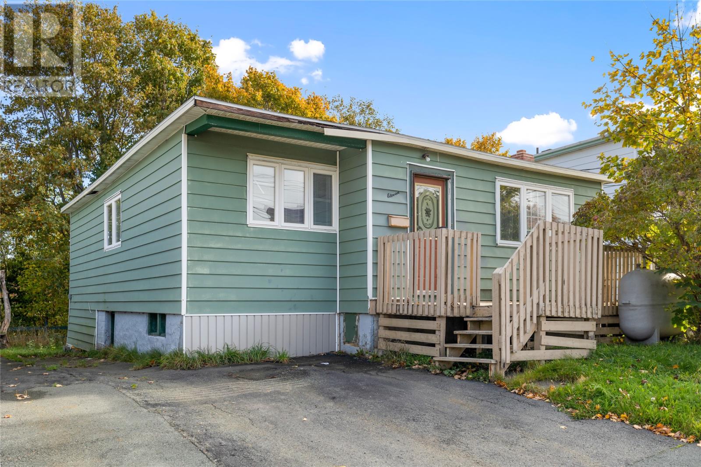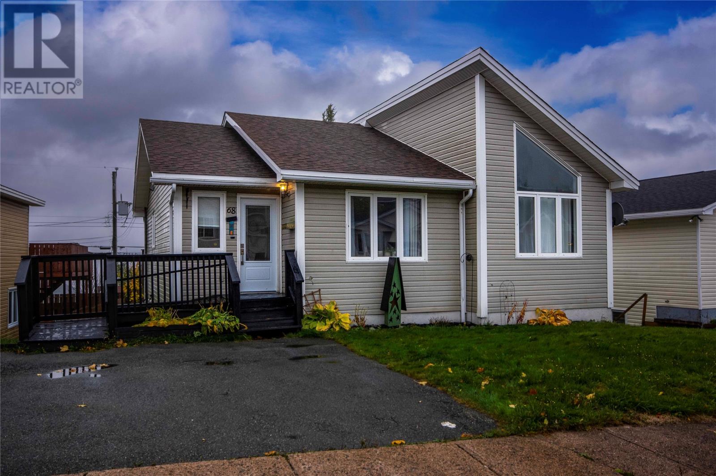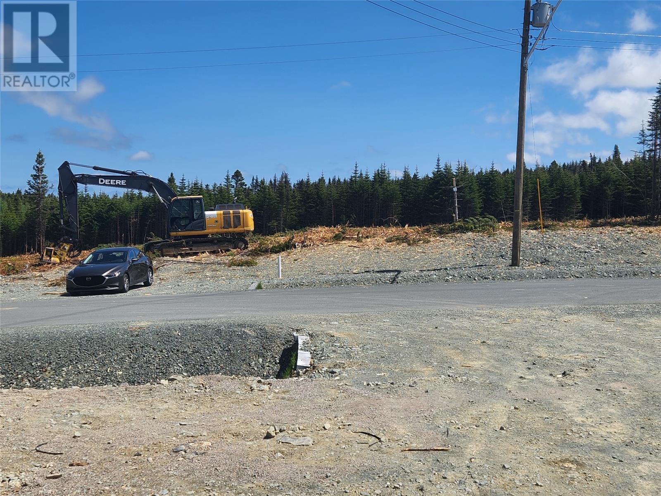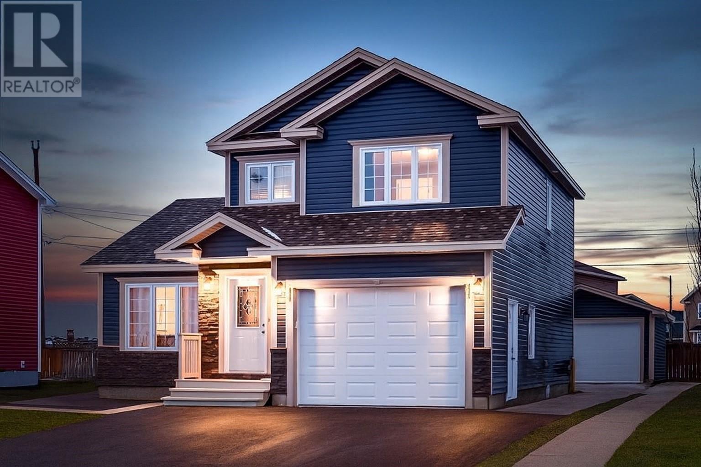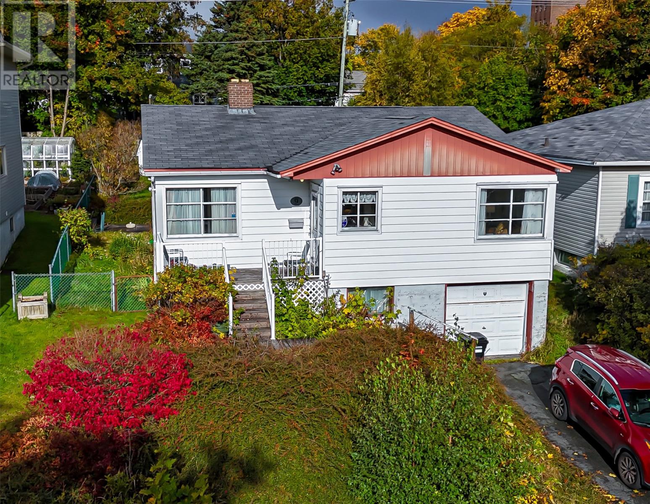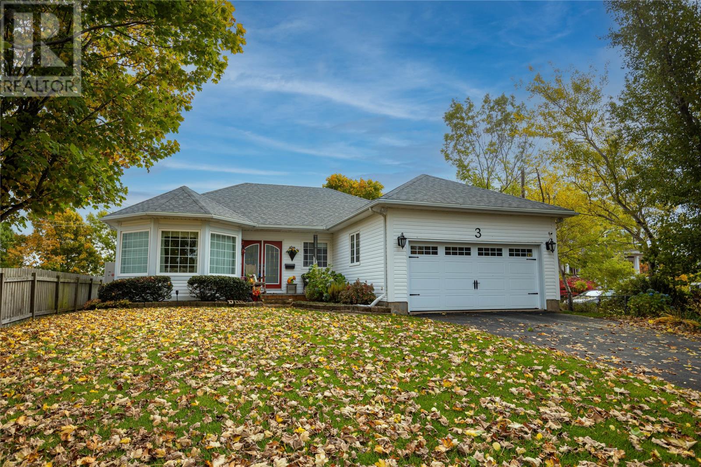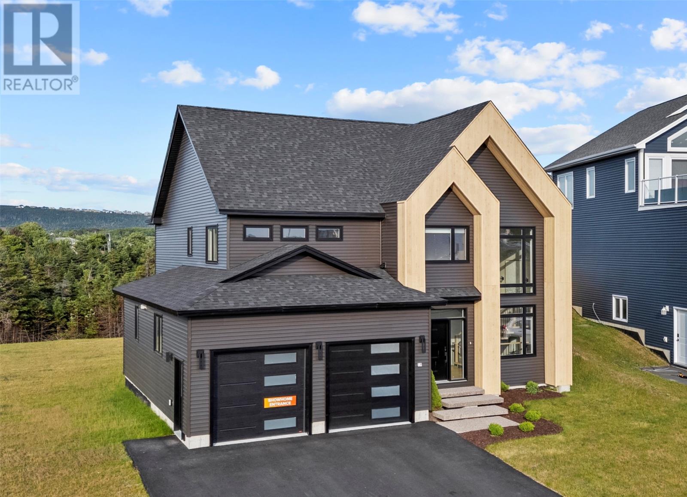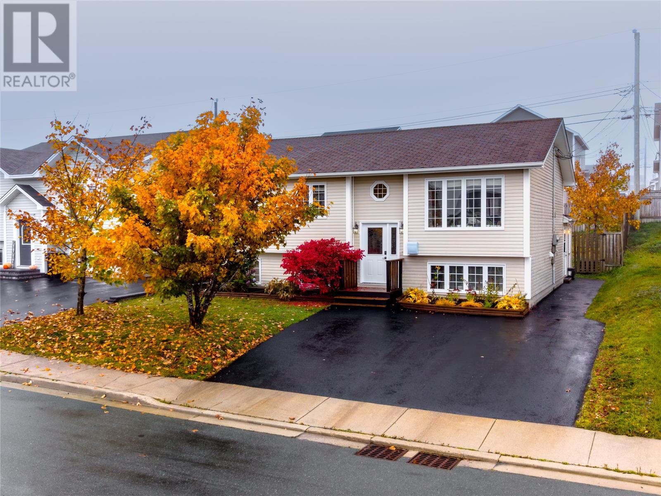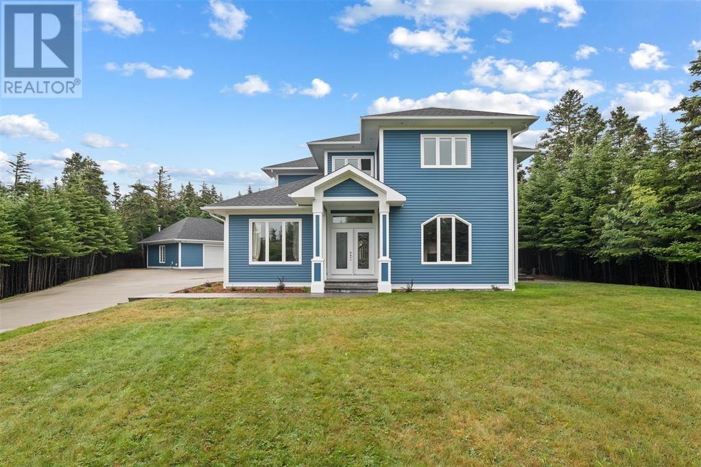- Houseful
- NL
- Portugal Cove-St. Philip's
- A1M
- 12 Tuckers Hill Rd
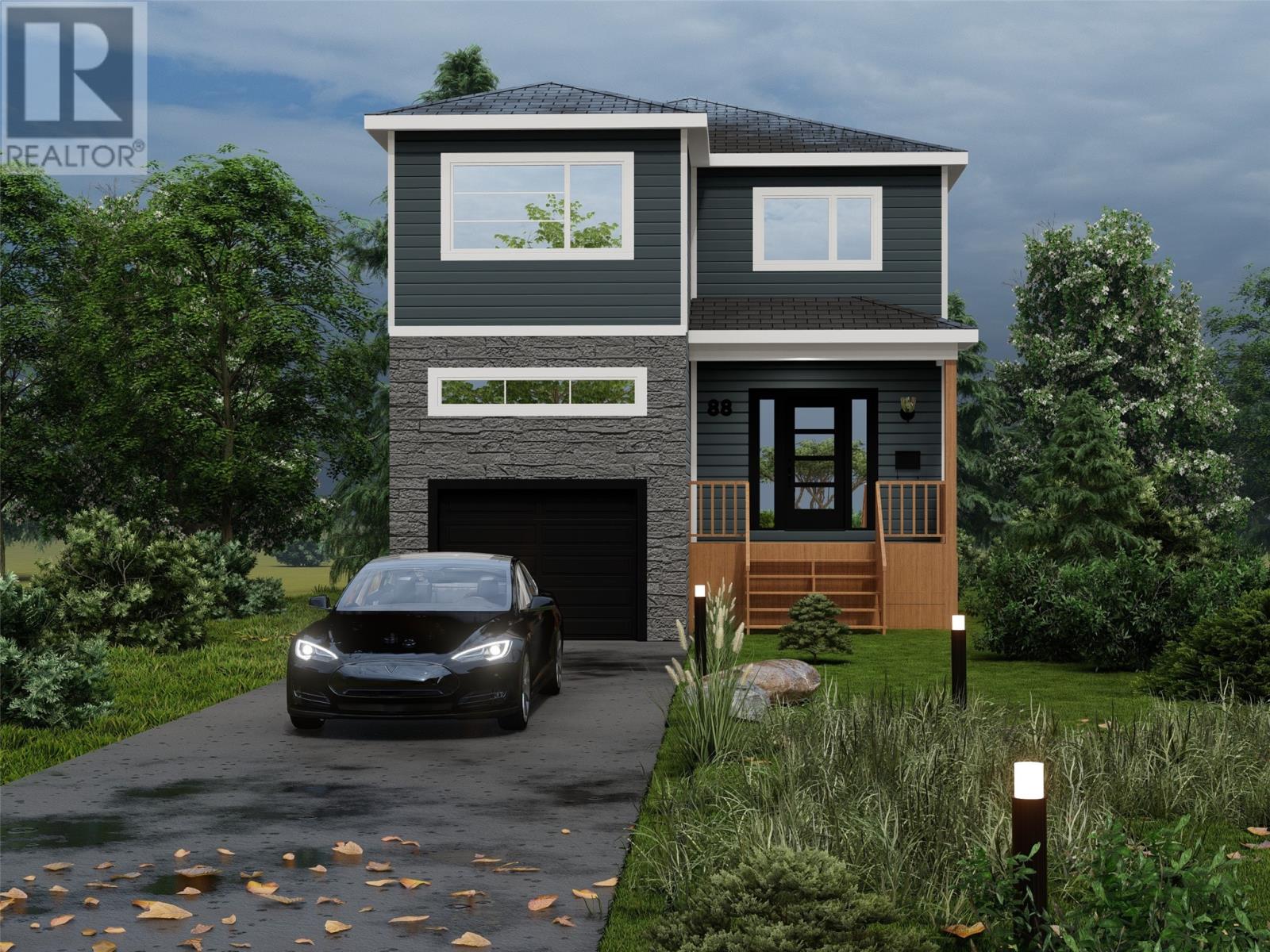
12 Tuckers Hill Rd
12 Tuckers Hill Rd
Highlights
Description
- Home value ($/Sqft)$263/Sqft
- Time on Houseful119 days
- Property typeSingle family
- Style2 level
- Year built2025
- Mortgage payment
St. Philip's newest subdivision, Emerald Pointe at Beachy Cove. Contemporary two storey plan sitting on a half-acre lot, across the road from Beachy Cove Elementary and only a 5 min drive to Brookside Intermediate This 3 bed, 2.5 bath family home has a great open concept main floor layout with formal living room with access to the back patio, half bath, kitchen with large island, and separate dining room. The second floor has the primary bedroom, is spacious with a walk-in closet and full ensuite, a second full bath, 2 additional bedrooms and 2nd floor laundry. The basement will be wide open for future development with space fora recroom, bathroom, 4th bedroom- can also accommodate a 1 bedroom registered apt (contact for apartment pricing). The exterior will have a covered front entry, double paved driveway and front landscaping included. Allowances for cabinets, flooring and lighting is $35,000 (HST Inc) with a single head mini split heat pump included and there will be an 8 year LUX New Home Warranty. Purchase price includes HST with rebate back to the builder. (id:55581)
Home overview
- Cooling Air exchanger
- Heat source Electric
- Heat type Baseboard heaters, mini-split
- Sewer/ septic Septic tank
- # total stories 2
- Has garage (y/n) Yes
- # full baths 2
- # half baths 1
- # total bathrooms 3.0
- # of above grade bedrooms 3
- Flooring Laminate, mixed flooring, other
- Directions 2085767
- Lot size (acres) 0.0
- Building size 2283
- Listing # 1286854
- Property sub type Single family residence
- Status Active
- Bathroom (# of pieces - 1-6) 4 pc
Level: 2nd - Bedroom 4.039m X 2.87m
Level: 2nd - Ensuite 3 pc
Level: 2nd - Bedroom 4.039m X 3.277m
Level: 2nd - Laundry 2.87m X 1.778m
Level: 2nd - Primary bedroom 4.064m X 4.216m
Level: 2nd - Dining room 3.861m X 3.505m
Level: Main - Kitchen 4.039m X 3.861m
Level: Main - Bathroom (# of pieces - 1-6) 2 pc
Level: Main - Living room 4.064m X 4.039m
Level: Main - Porch 3.861m X 2.311m
Level: Main
- Listing source url Https://www.realtor.ca/real-estate/28512347/lot-12-tuckers-hill-road-st-philips
- Listing type identifier Idx

$-1,600
/ Month

