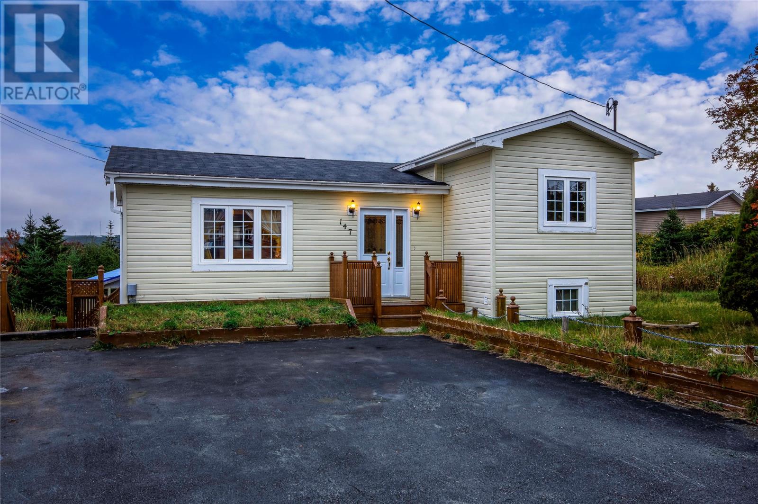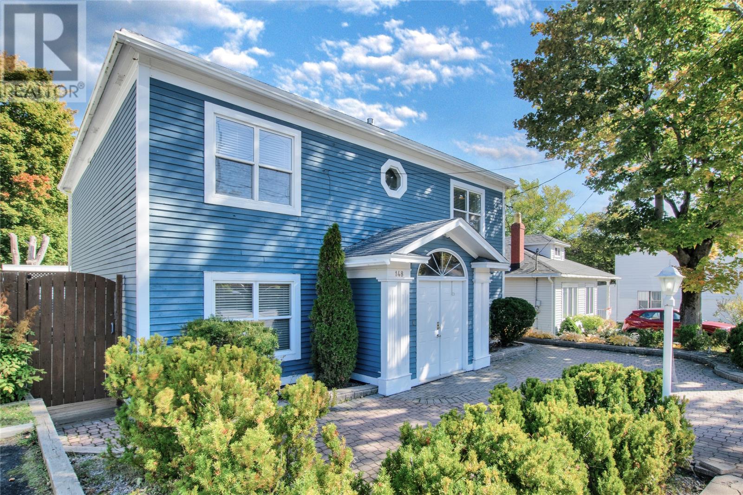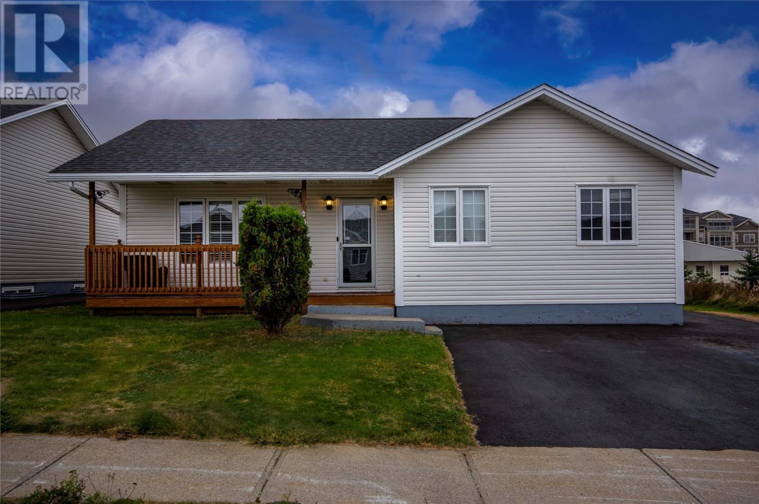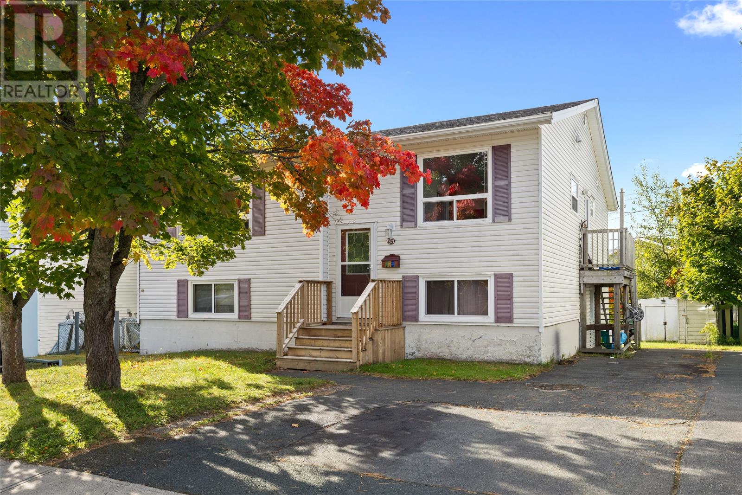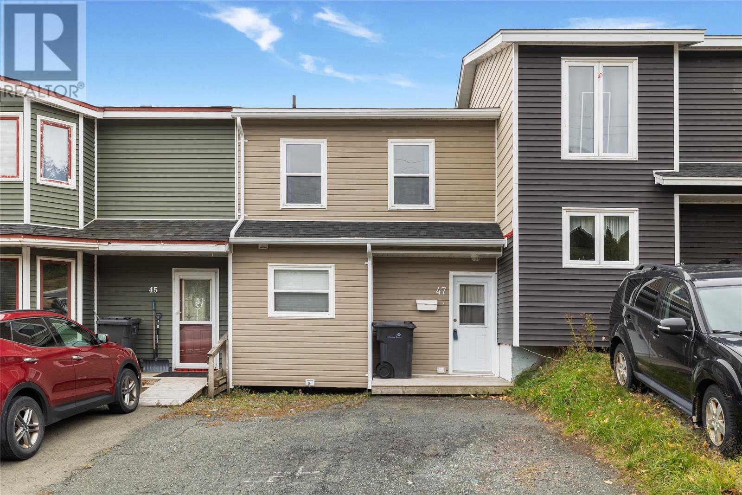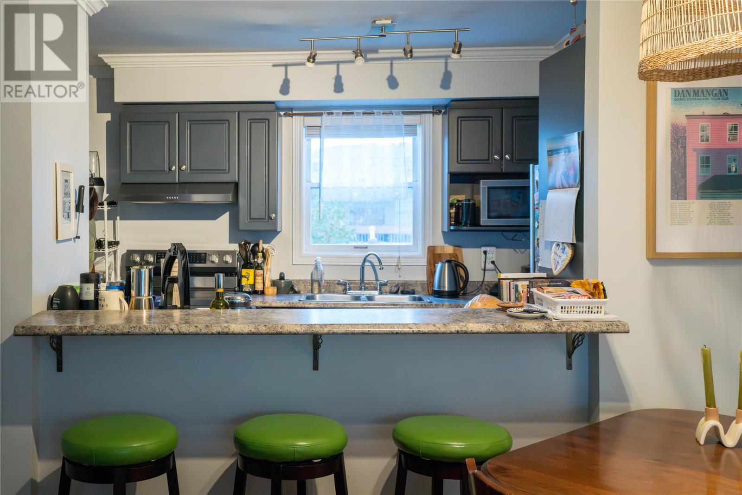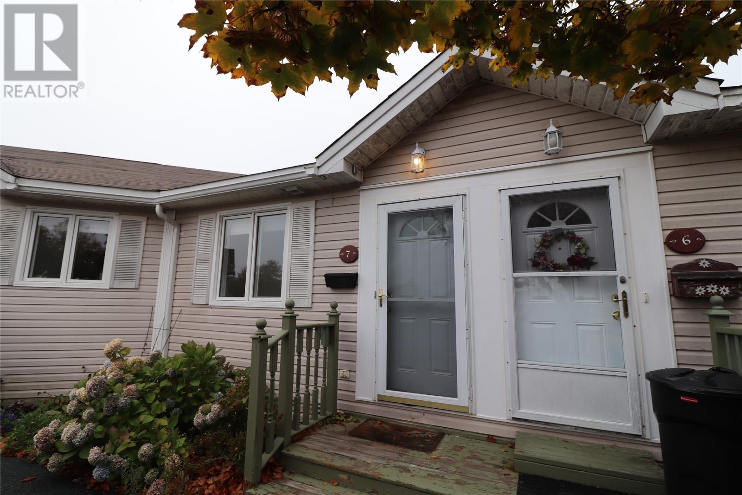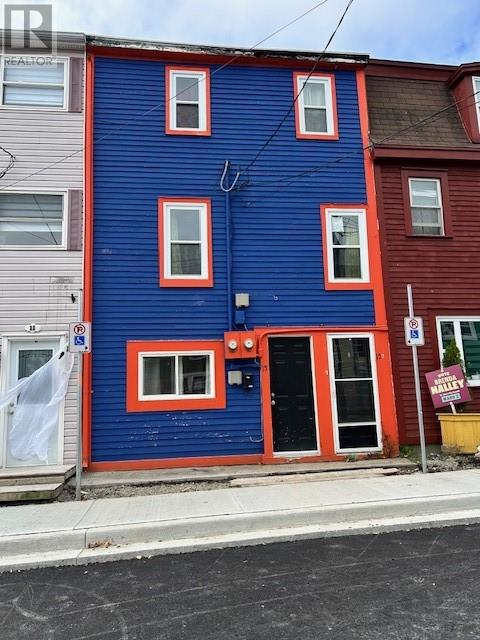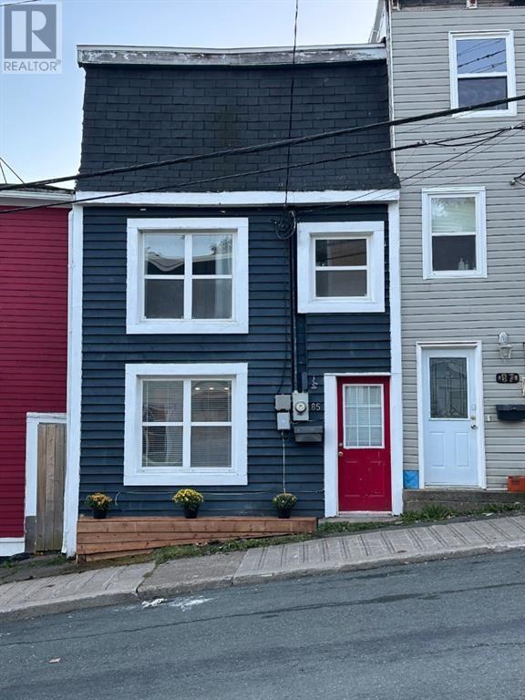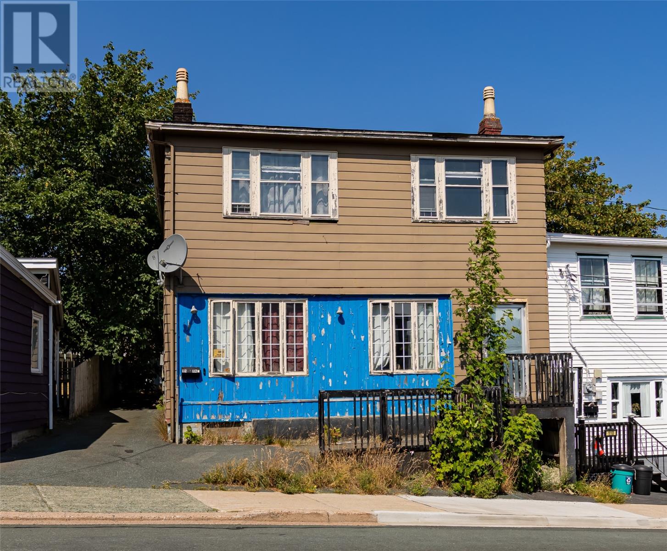- Houseful
- NL
- Portugal Cove-St. Philip's
- A1M
- 32 Jera St
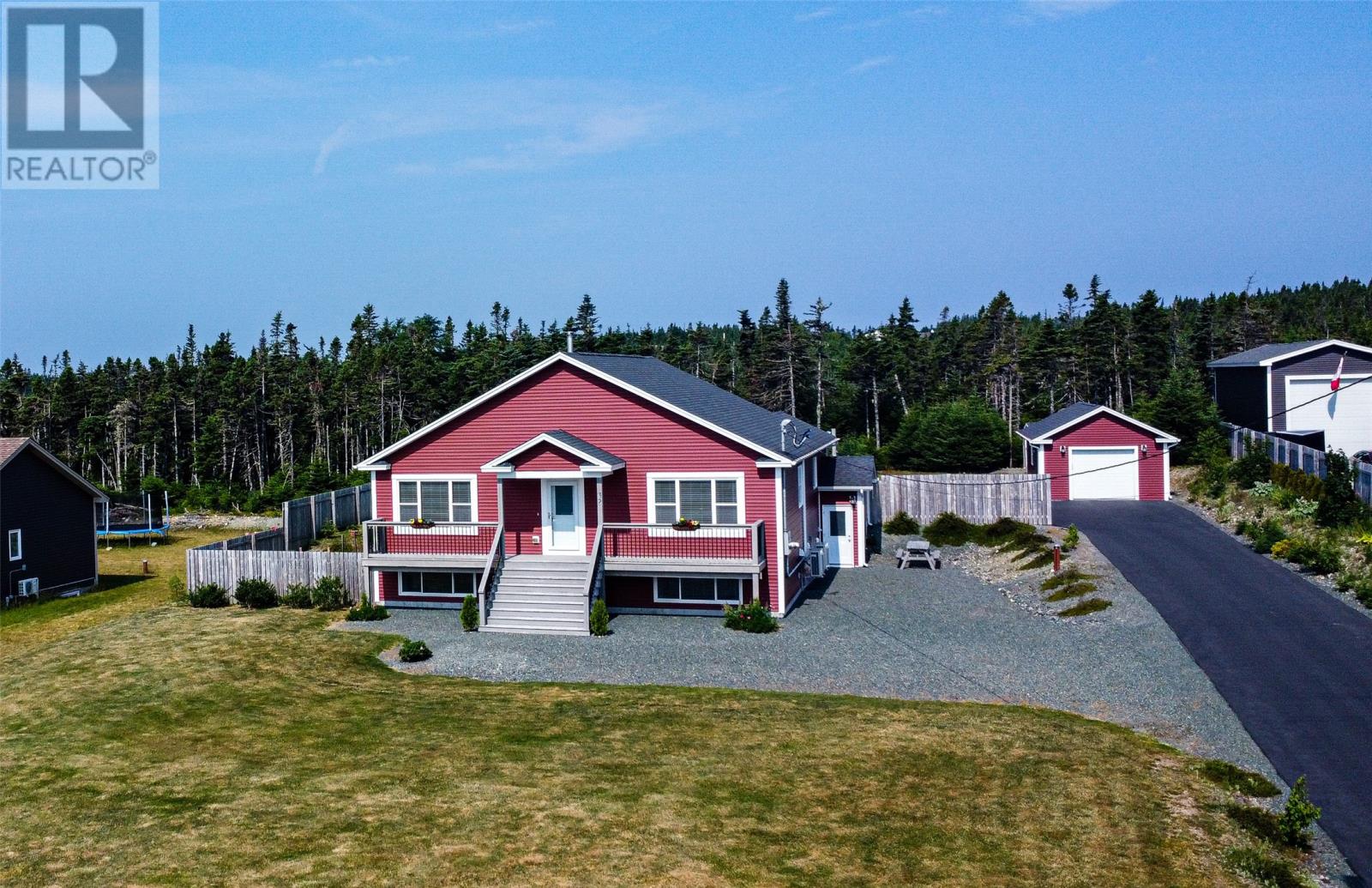
32 Jera St
32 Jera St
Highlights
Description
- Home value ($/Sqft)$170/Sqft
- Time on Housefulnew 15 hours
- Property typeSingle family
- StyleBungalow
- Year built2017
- Mortgage payment
Wow! This stunning 3,538 sq. ft. modern home is fully developed and move-in ready. Designed with style and function in mind, it features a spacious open-concept layout and extra-wide hallway—perfect for showcasing your furniture and creating an inviting flow throughout. The gourmet kitchen is the centerpiece of the home, offering rich cabinetry, a central island, and high-end finishes—ideal for both entertaining and everyday family meals. The living area is bathed in natural light from custom oversized windows (complete with blinds) and offers a serene view of the treed backyard, changing beautifully with each season. Stay comfortable and energy-efficient all year long with a central wood stove and two mini-split systems, keeping your heating costs affordable. The primary suite is oversized, featuring a walk-in closet and a luxurious ensuite with a soaker tub and separate shower. A second main-floor bedroom—currently used as a home office—provides flexible space for guests or family. A walk-in laundry room and a spacious guest bathroom complete the main level. The fully developed lower level offers incredible versatility. With two additional bedrooms, a large open area perfect for a games room, a second laundry/mudroom, and a kitchen complete with appliances, it’s ideal for extended family or as an in-law suite. This property is loaded with features including a wood stove, mini-splits, and a GenerLink hookup for reliable backup power. The fenced backyard backs onto a peaceful green space and includes vegetable gardens, apple trees, multiple outbuildings, and a 16x30 wired detached garage. Plus, there are two years remaining on the Atlantic Home Warranty! Nestled in a quiet cul-de-sac within a friendly, close-knit community, you’ll enjoy direct access to Voisey’s Brook Park, with its walking trails, soccer fields, skate park, and basketball courts. With top-rated schools and busing at your doorstep, this home truly has it all—comfort, style, and community. (id:63267)
Home overview
- Cooling Air exchanger
- Heat source Electric, wood
- Heat type Baseboard heaters, mini-split
- Sewer/ septic Septic tank
- # total stories 1
- Has garage (y/n) Yes
- # full baths 3
- # total bathrooms 3.0
- # of above grade bedrooms 4
- Flooring Ceramic tile, hardwood
- Directions 1904102
- Lot desc Landscaped
- Lot size (acres) 0.0
- Building size 3538
- Listing # 1291726
- Property sub type Single family residence
- Status Active
- Games room 18.2m X 22.1m
Level: Lower - Bedroom 12.8m X 23.6m
Level: Lower - Bathroom (# of pieces - 1-6) 4 Piece
Level: Lower - Laundry 9.8m X 9.4m
Level: Lower - Living room 10.3m X 14.1m
Level: Lower - Kitchen 12.4m X 14.1m
Level: Lower - Bedroom 14.8m X 10.7m
Level: Lower - Porch 11.1m X 3.1m
Level: Lower - Dining nook 11.3m X 7.2m
Level: Lower - Porch 6.1m X 7.1m
Level: Main - Primary bedroom 13.1m X 15.11m
Level: Main - Ensuite 4 Piece
Level: Main - Porch 7.7m X 9.11m
Level: Main - Living room 17.3m X 15.8m
Level: Main - Dining room 17.7m X 7.5m
Level: Main - Kitchen 15.2m X 16.1m
Level: Main - Laundry 7.4m X 5.1m
Level: Main - Bathroom (# of pieces - 1-6) 4 Piece
Level: Main - Bedroom 12m X 12m
Level: Main
- Listing source url Https://www.realtor.ca/real-estate/29010532/32-jera-street-portugal-cove-st-philips
- Listing type identifier Idx

$-1,600
/ Month

