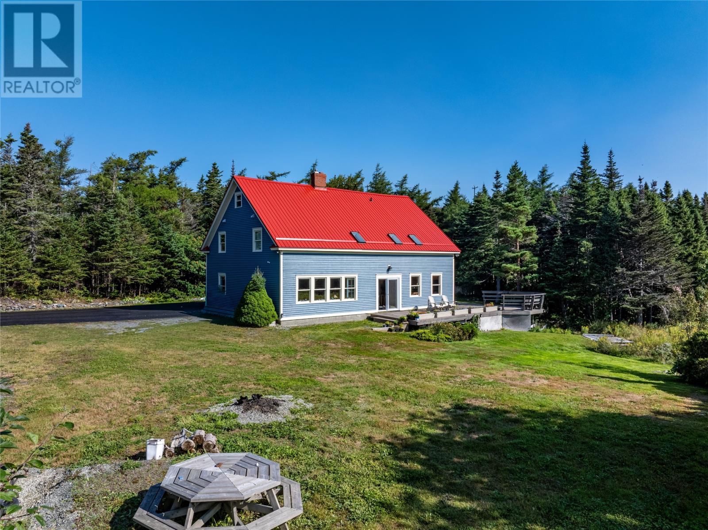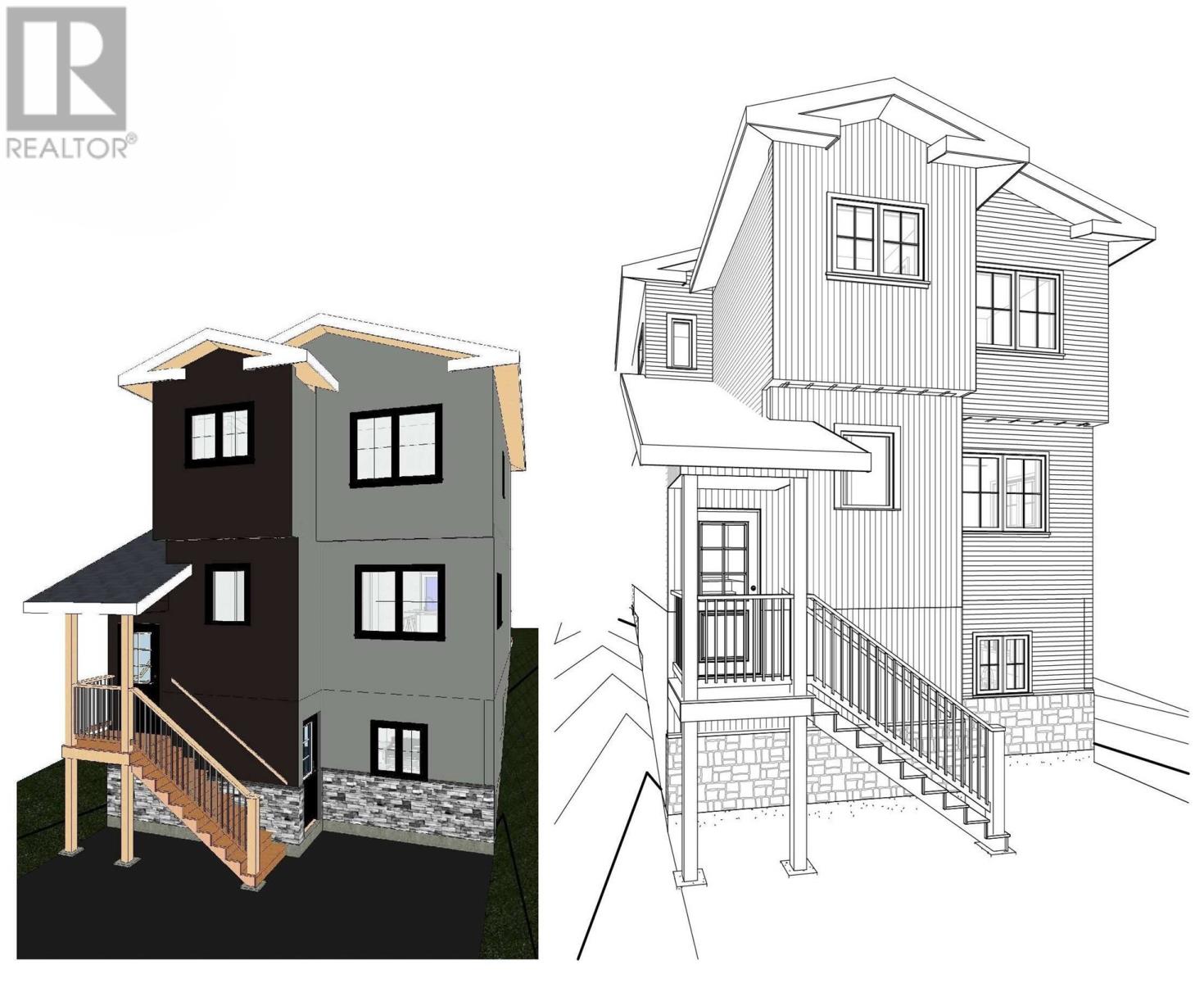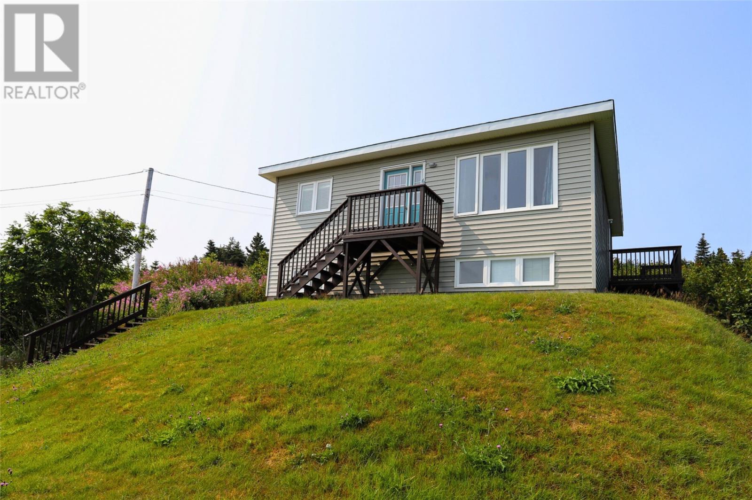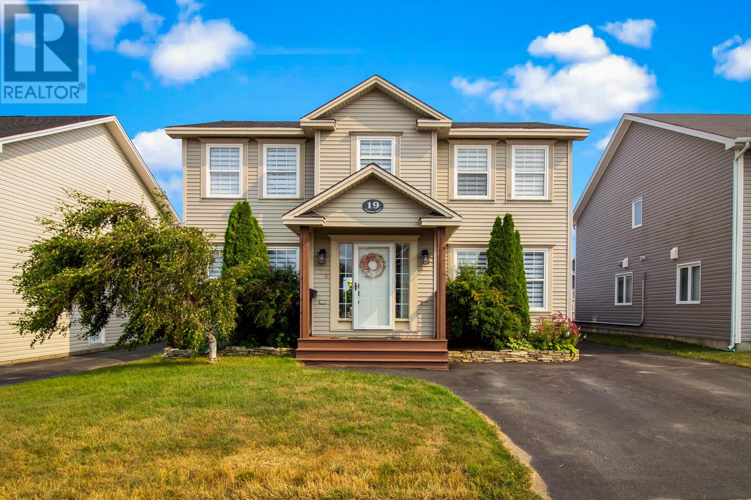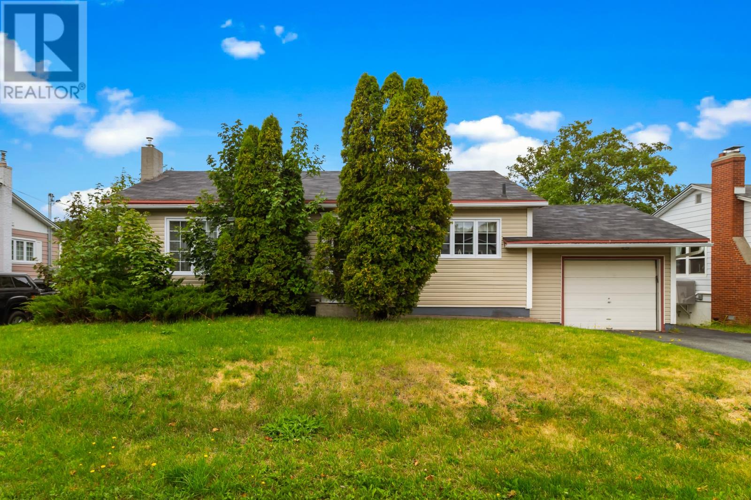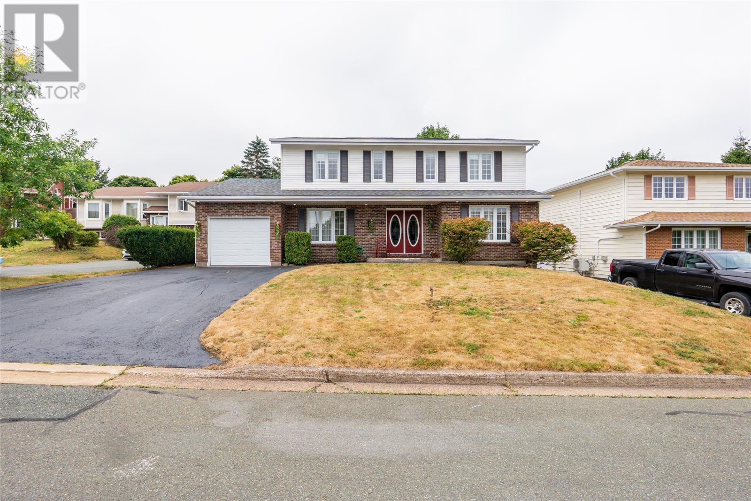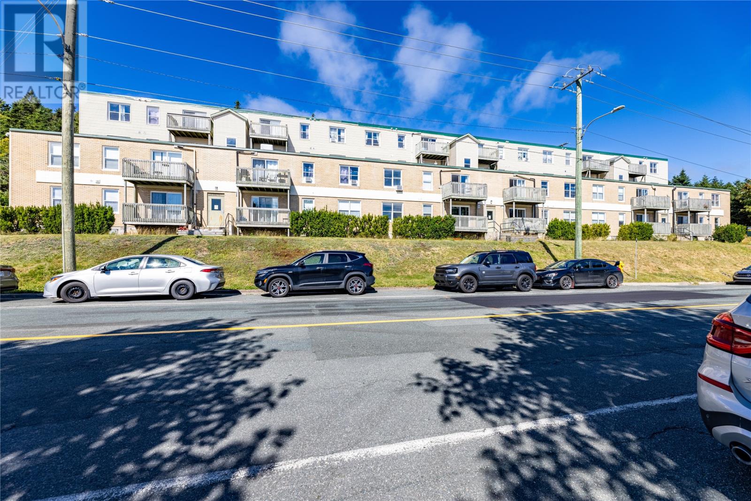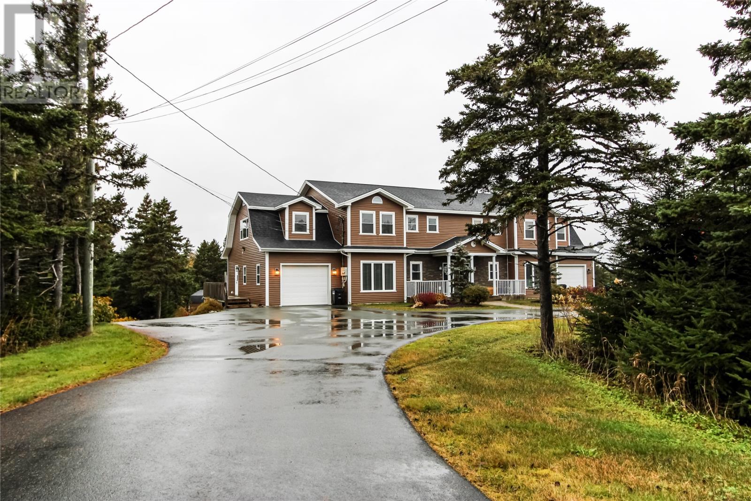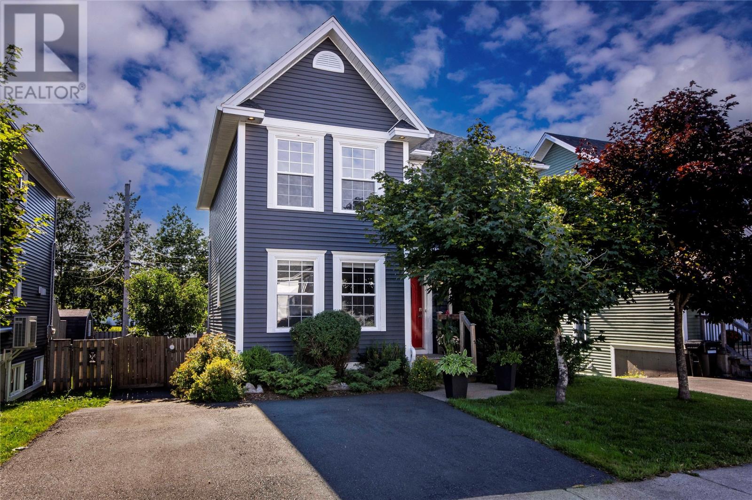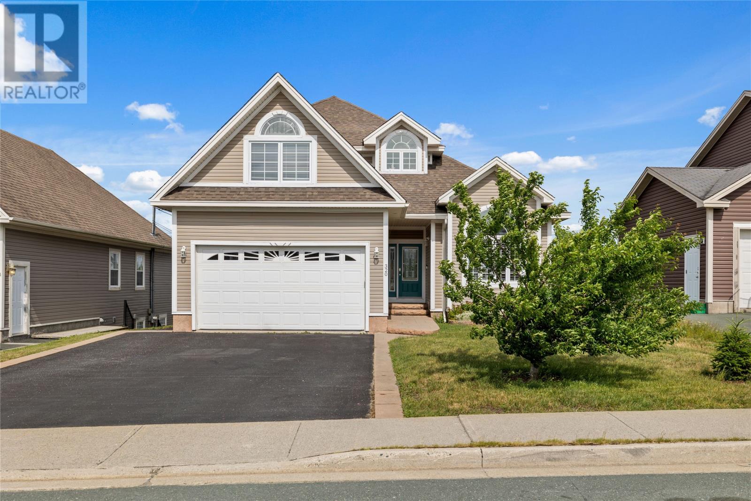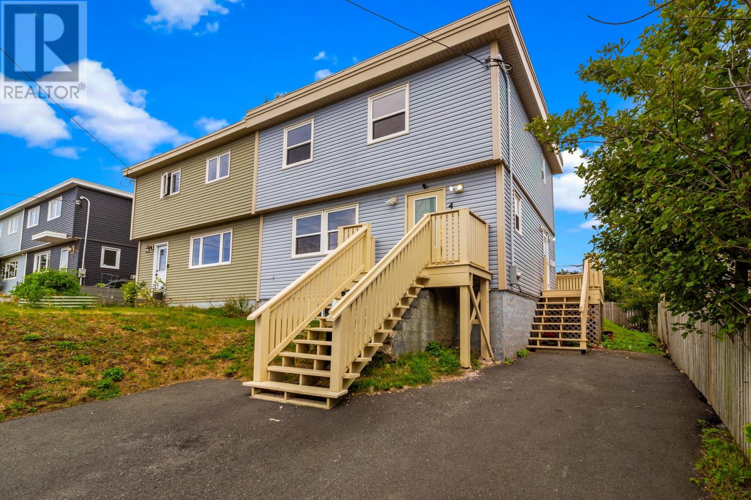- Houseful
- NL
- Portugal Cove-St. Philip's
- A1M
- 5 Blue Sky Dr
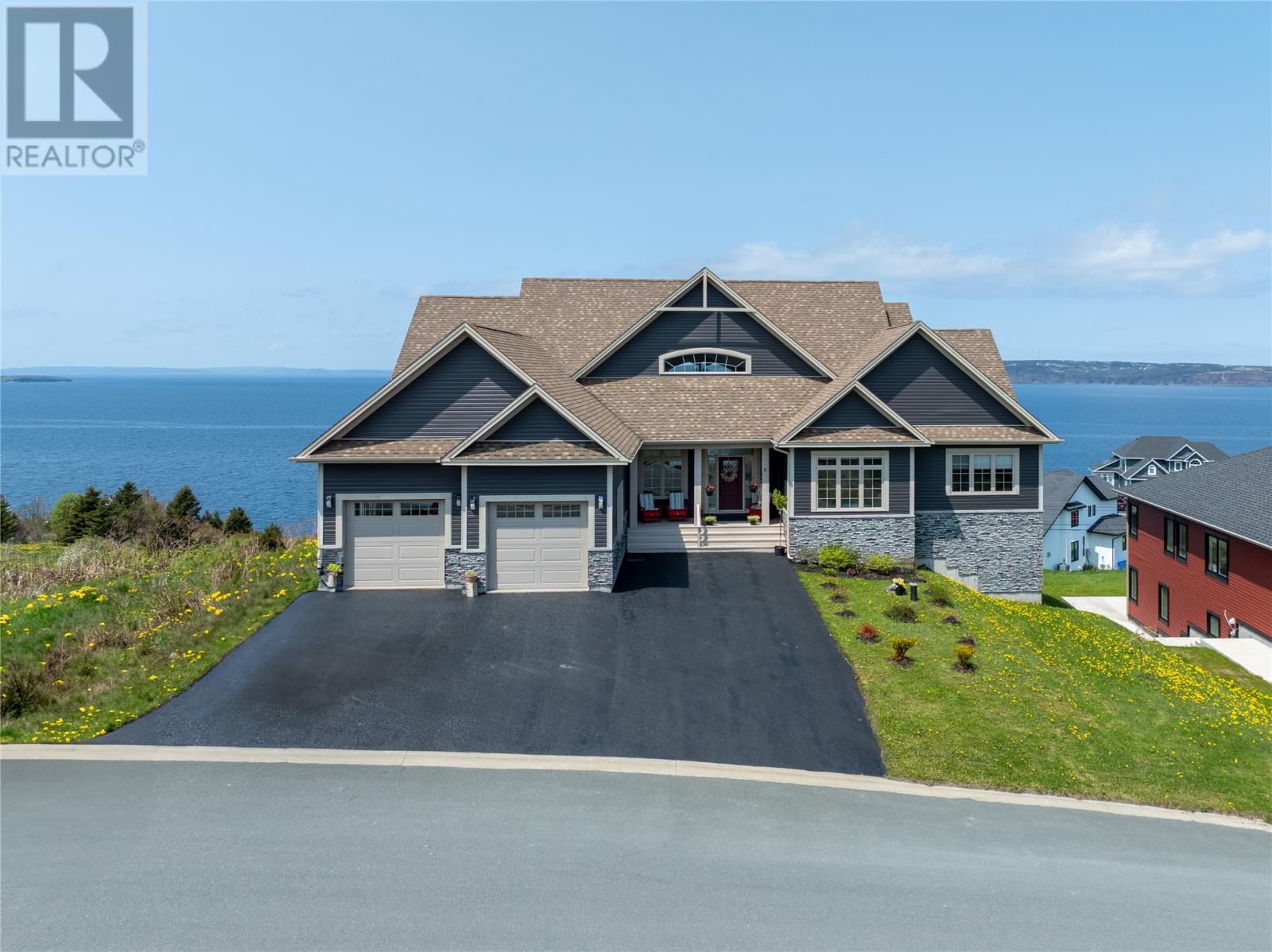
5 Blue Sky Dr
5 Blue Sky Dr
Highlights
Description
- Home value ($/Sqft)$219/Sqft
- Time on Houseful93 days
- Property typeSingle family
- StyleBungalow
- Lot size0.34 Acre
- Year built2014
- Garage spaces5
- Mortgage payment
Spectacular Ocean View Home – Room for the Whole Family (and More!) Just 20 minutes from the city center, this spacious 4,000 sq ft home offers incredible value, versatility, and breathtaking ocean views. Ideal for large families, executive living, or multigenerational households, the flexible layout includes a partially developed above-ground basement with potential to create a complete second living space or apartment. Enjoy open-concept living, abundant natural light, and panoramic vistas. The home also features a unique pet spa complete with its own pet bathroom—perfect for your four-legged companions. Pre-inspected for your peace of mind, this move-in-ready property is a rare opportunity with space to grow, income potential, and a lifestyle that’s hard to match (id:63267)
Home overview
- Heat source Electric
- Heat type Floor heat, mini-split
- Sewer/ septic Septic tank
- # total stories 1
- Fencing Fence
- # garage spaces 5
- Has garage (y/n) Yes
- # full baths 3
- # total bathrooms 3.0
- # of above grade bedrooms 3
- Flooring Ceramic tile
- View Ocean view
- Lot desc Landscaped
- Lot dimensions 0.34
- Lot size (acres) 0.34
- Building size 4503
- Listing # 1285934
- Property sub type Single family residence
- Status Active
- Family room 26m X 22m
Level: Basement - Workshop 25m X 13m
Level: Basement - Other 37m X 48m
Level: Basement - Utility 16m X 5m
Level: Basement - Bathroom (# of pieces - 1-6) 3 Piece
Level: Basement - Hobby room 18m X 12m
Level: Basement - Laundry 6m X 10m
Level: Main - Living room 25m X 30m
Level: Main - Dining room 12m X 13m
Level: Main - Bedroom 14m X 13m
Level: Main - Bathroom (# of pieces - 1-6) 4 Piece
Level: Main - Not known 24m X 25m
Level: Main - Kitchen 19m X 14m
Level: Main - Bedroom 14m X 15m
Level: Main - Ensuite 5 Piece
Level: Main - Primary bedroom 16m X 18m
Level: Main
- Listing source url Https://www.realtor.ca/real-estate/28412465/5-blue-sky-drive-st-philips
- Listing type identifier Idx

$-2,627
/ Month

