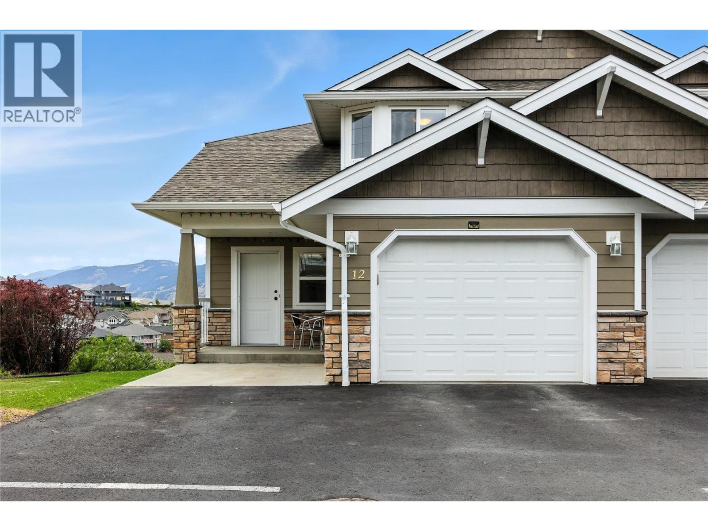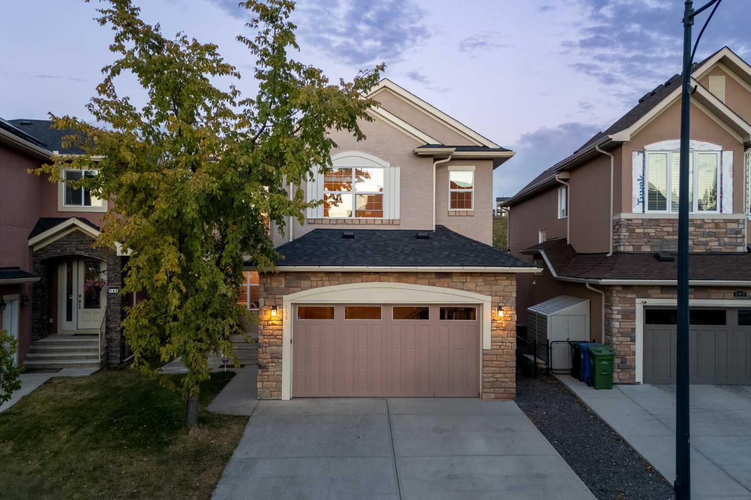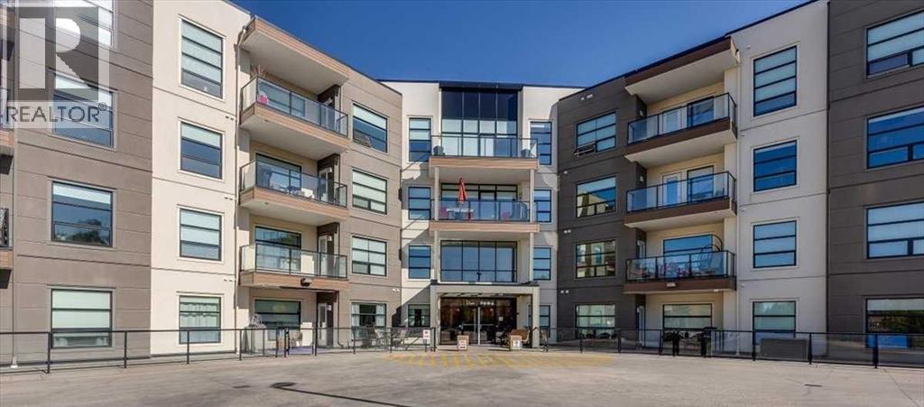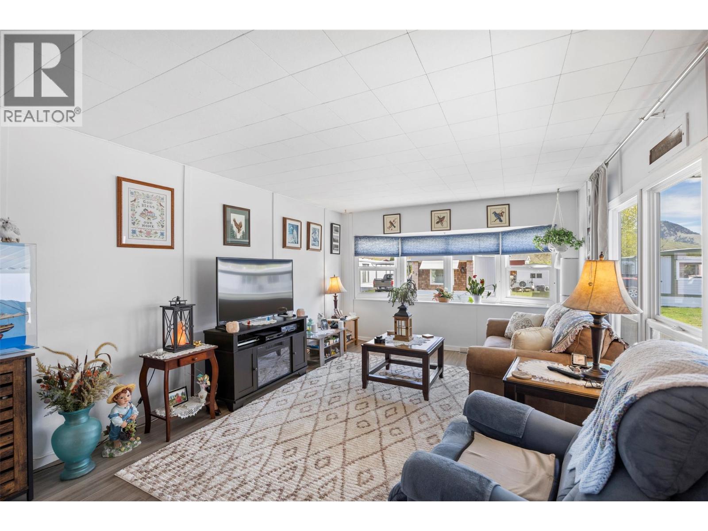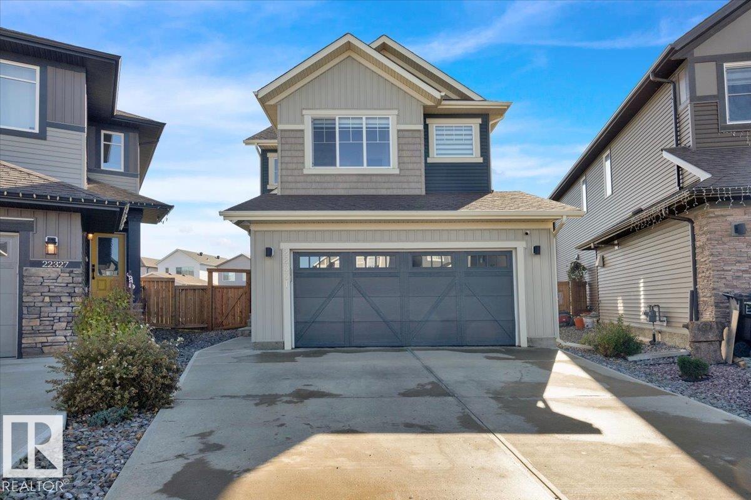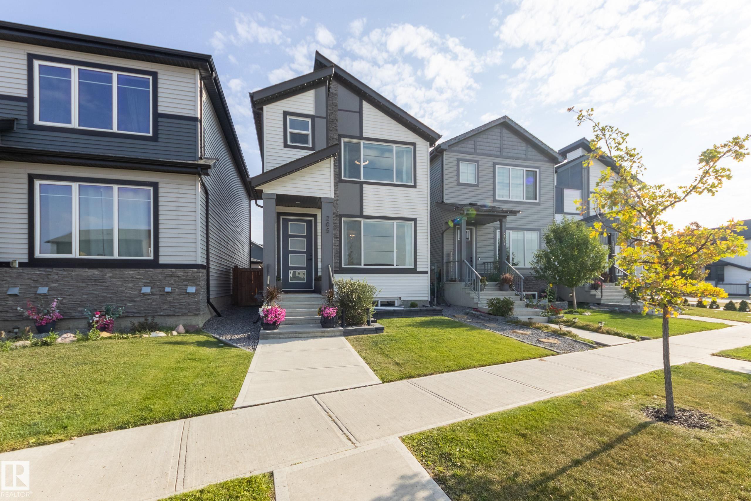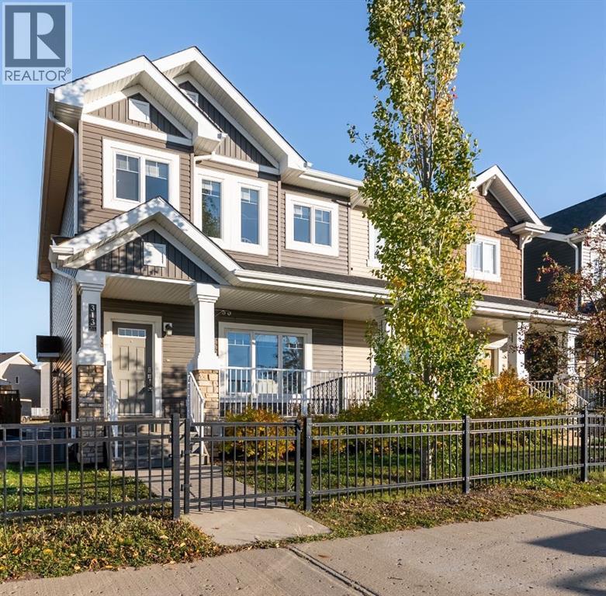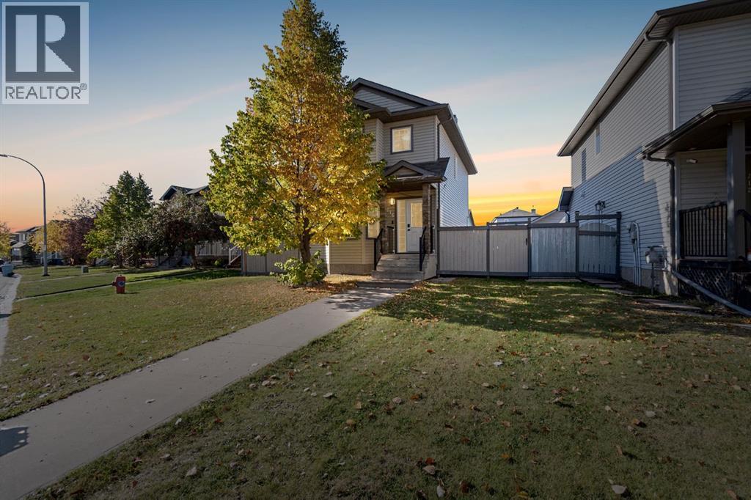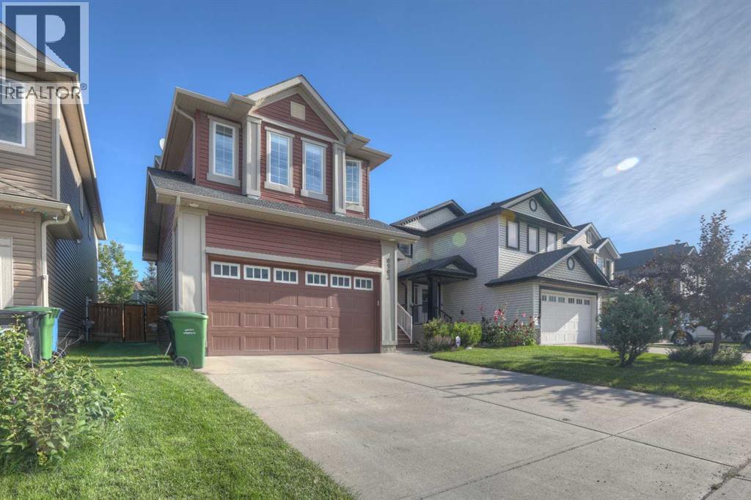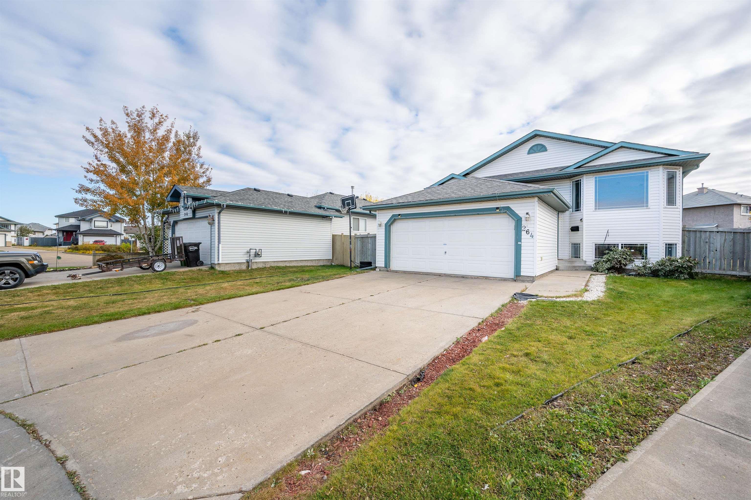- Houseful
- BC
- Pouce Coupe
- V0C
- 46 Avenue Unit 4803
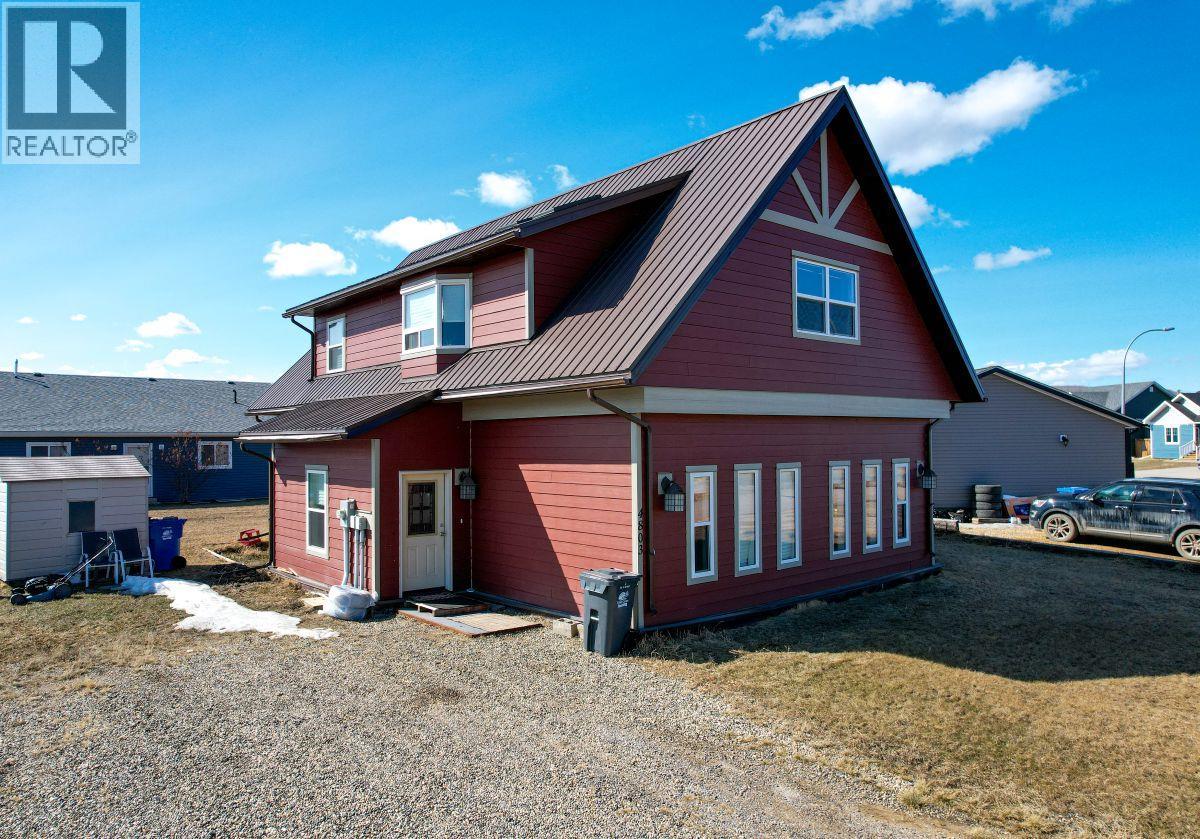
46 Avenue Unit 4803
46 Avenue Unit 4803
Highlights
Description
- Home value ($/Sqft)$179/Sqft
- Time on Housefulnew 15 hours
- Property typeSingle family
- Median school Score
- Lot size0.26 Acre
- Mortgage payment
Welcome to this stunning 2015 home built with modern design and luxurious features! This spacious property boasts 4 bedrooms and 3 bathrooms, providing ample room for comfortable living. As you enter, you'll be greeted by soaring 11-foot tall ceilings that create an openness, bringing the living room and dining room all together. The heart of this home is the stylish kitchen, complete with beautiful maple cabinets that provide ample storage space for all your culinary needs. The kitchen also features a generous 13-foot island, perfect for hosting gatherings and entertaining guests. With sleek hardwood flooring throughout the main living areas adds a perfect touch and is easy to maintain. Large windows that allow for an abundance of natural light, creating a bright and welcoming atmosphere. The open concept layout with seamless flow between the kitchen, dining, and living areas. Don't miss the opportunity to make this house your dream home! Schedule a showing today! (id:63267)
Home overview
- Heat source Other
- Heat type Radiant heat
- Sewer/ septic Municipal sewage system
- # total stories 2
- Roof Unknown
- # full baths 2
- # half baths 1
- # total bathrooms 3.0
- # of above grade bedrooms 3
- Subdivision Pouce coupe
- Zoning description Residential
- Lot dimensions 0.26
- Lot size (acres) 0.26
- Building size 2406
- Listing # 10365705
- Property sub type Single family residence
- Status Active
- Bedroom 3.048m X 3.683m
Level: 2nd - Bathroom (# of pieces - 4) Measurements not available
Level: 2nd - Bathroom (# of pieces - 4) Measurements not available
Level: 2nd - Primary bedroom 3.81m X 1.727m
Level: 2nd - Kitchen 4.293m X 2.845m
Level: Main - Bathroom (# of pieces - 2) Measurements not available
Level: Main - Living room 6.553m X 5.055m
Level: Main - Pantry 2.083m X 1.473m
Level: Main - Office 4.089m X 4.089m
Level: Main - Bedroom 3.556m X 3.302m
Level: Main - Hobby room 2.413m X 3.734m
Level: Main
- Listing source url Https://www.realtor.ca/real-estate/28979713/4803-46-avenue-pouce-coupe-pouce-coupe
- Listing type identifier Idx

$-1,147
/ Month

