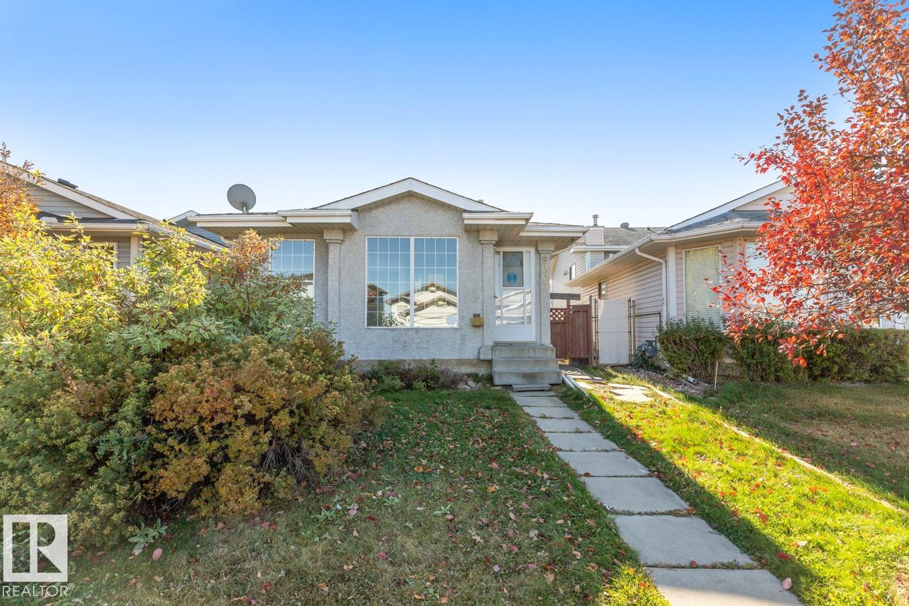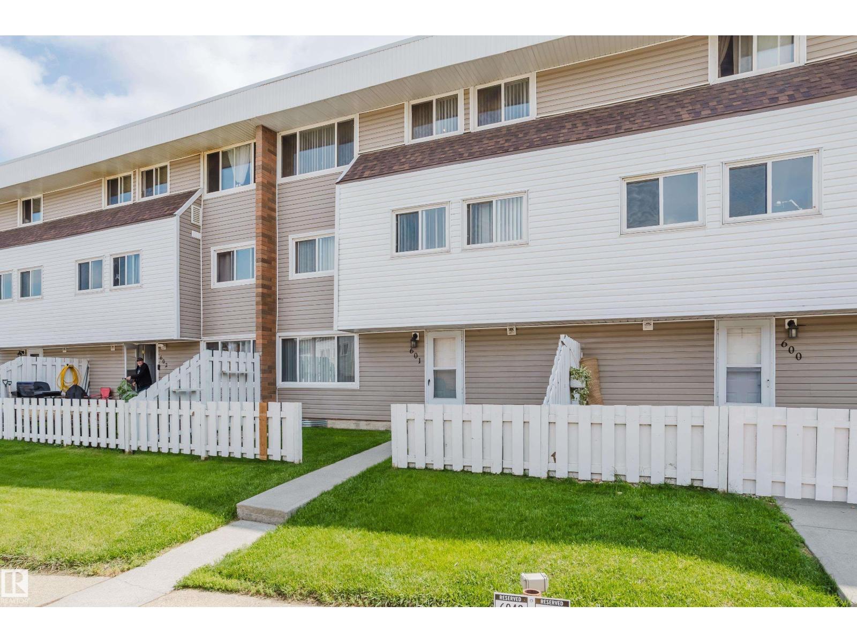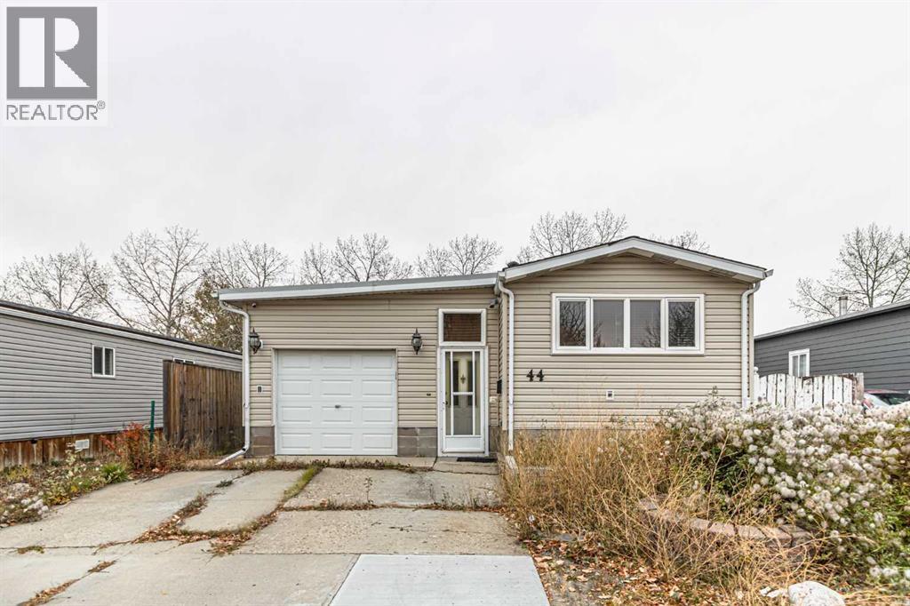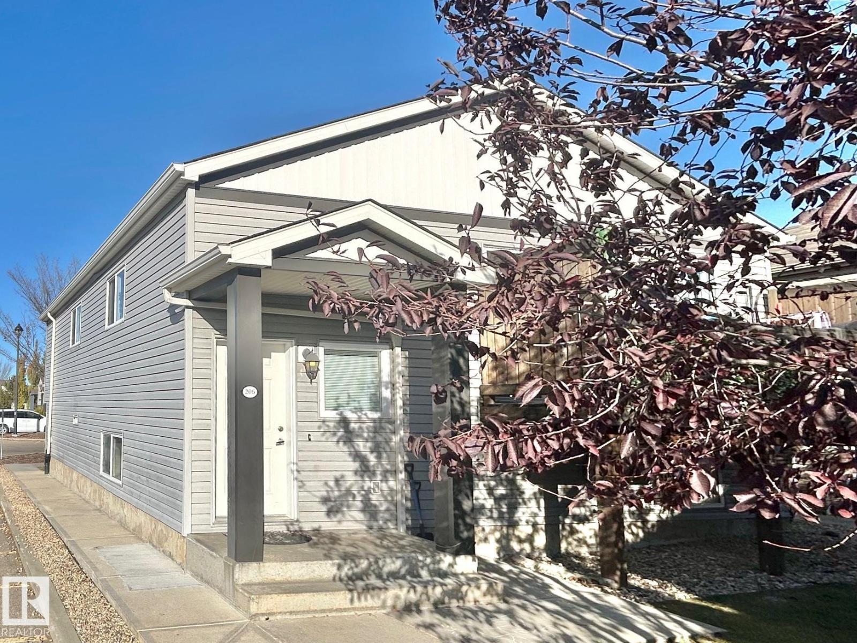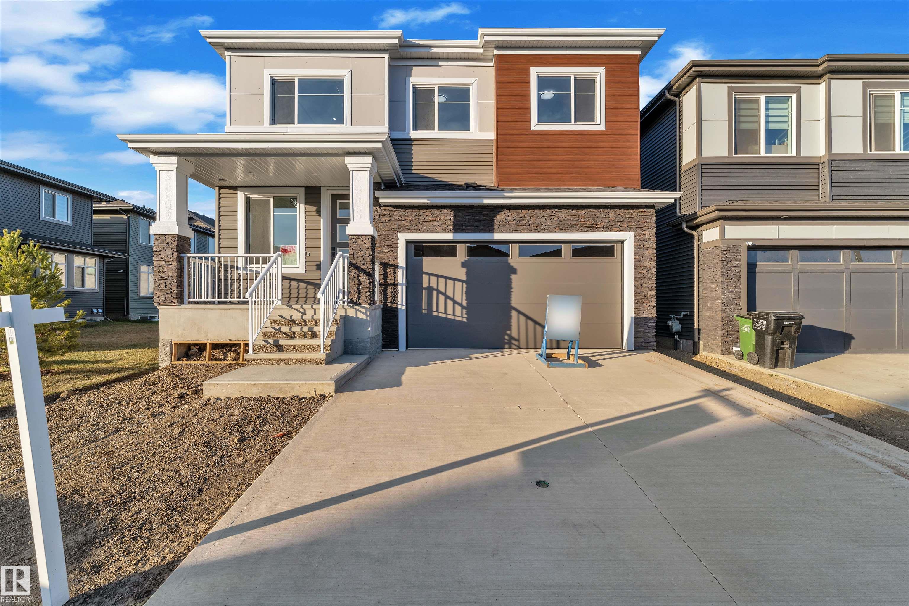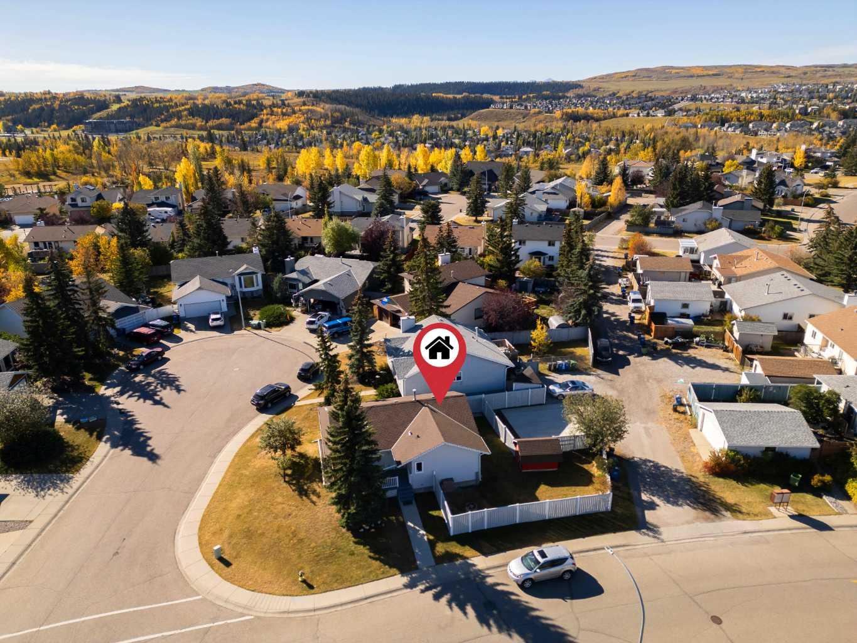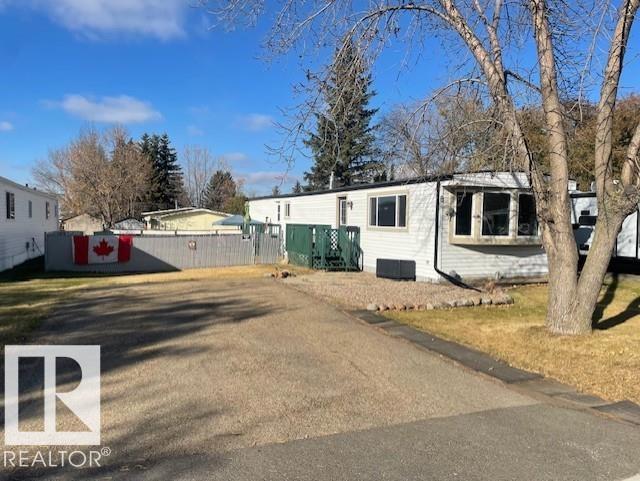- Houseful
- BC
- Pouce Coupe
- V0C
- 49 Street Unit 5418
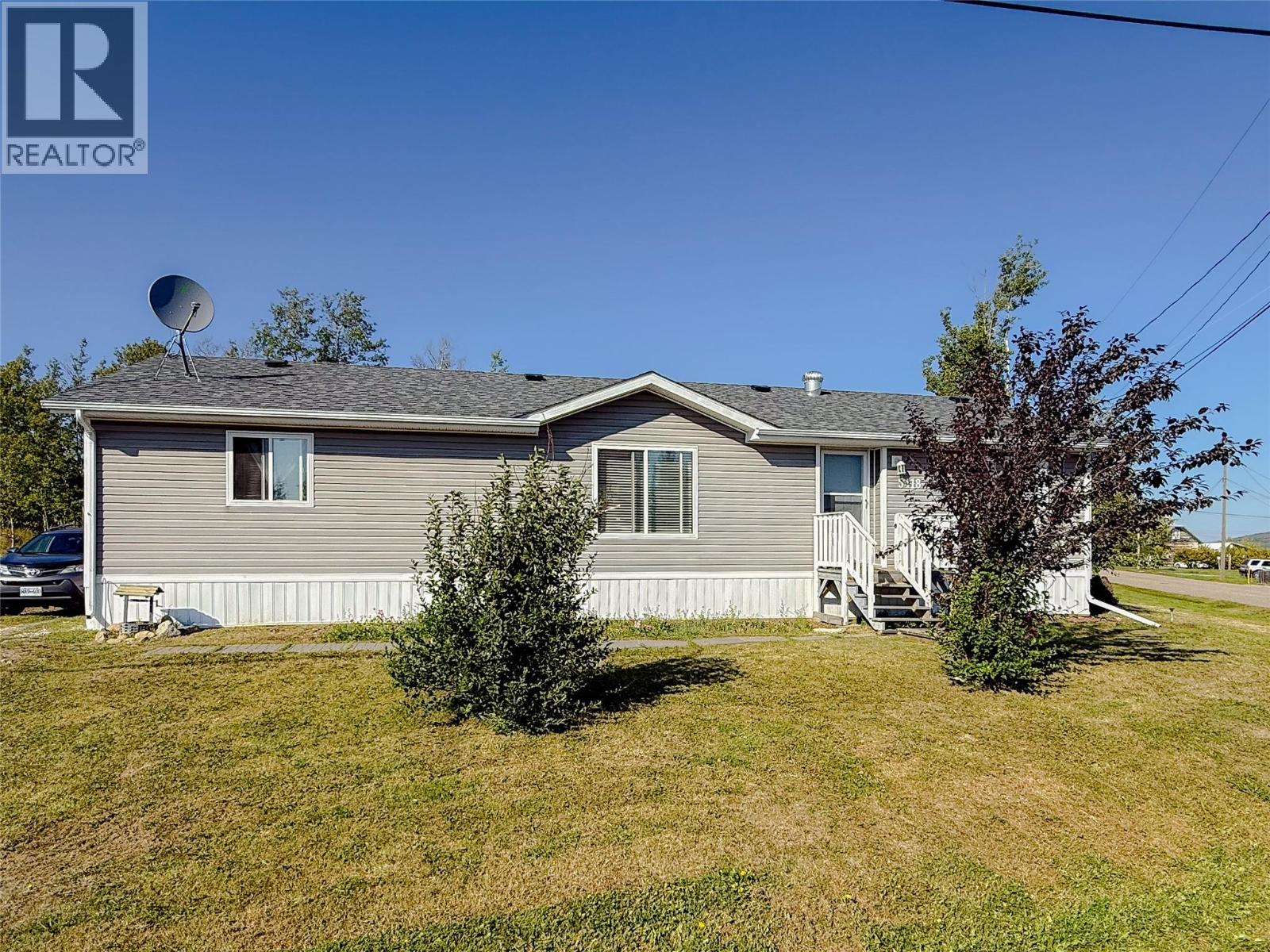
Highlights
Description
- Home value ($/Sqft)$173/Sqft
- Time on Houseful46 days
- Property typeSingle family
- Median school Score
- Lot size5,663 Sqft
- Year built2004
- Mortgage payment
Welcome to this well-kept 2004 manufactured home, perfectly situated on a large corner lot in the Village of Pouce Coupe. Offering 3 bedrooms and 2 bathrooms, this home features a bright and inviting open floorplan with spacious rooms throughout. The kitchen is the heart of the home, complete with skylights, island, corner pantry and plenty of cabinet space, flowing seamlessly into the dining and living areas. The huge primary bedroom is a true retreat, featuring a walk-in closet and ensuite with a relaxing soaker tub and separate shower. Step outside from the dining room onto the back deck—ideal for relaxing or entertaining—while the fenced yard provides privacy and space for kids or pets to play. Designed for low-maintenance living, this property offers comfort, functionality, and value in a welcoming community. Call the agent of your choice for a private viewing today! (id:63267)
Home overview
- Heat type Forced air, see remarks
- Sewer/ septic Municipal sewage system
- # total stories 1
- Roof Unknown
- # full baths 2
- # total bathrooms 2.0
- # of above grade bedrooms 3
- Subdivision Pouce coupe
- Zoning description Residential
- Lot dimensions 0.13
- Lot size (acres) 0.13
- Building size 1344
- Listing # 10361846
- Property sub type Single family residence
- Status Active
- Bathroom (# of pieces - 4) Measurements not available
Level: Main - Primary bedroom 3.404m X 5.004m
Level: Main - Bedroom 2.591m X 4.039m
Level: Main - Kitchen 3.48m X 3.454m
Level: Main - Bedroom 3.404m X 4.064m
Level: Main - Dining room 3.404m X 2.769m
Level: Main - Living room 3.404m X 4.648m
Level: Main - Ensuite bathroom (# of pieces - 4) Measurements not available
Level: Main
- Listing source url Https://www.realtor.ca/real-estate/28816987/5418-49-street-pouce-coupe-pouce-coupe
- Listing type identifier Idx

$-620
/ Month

