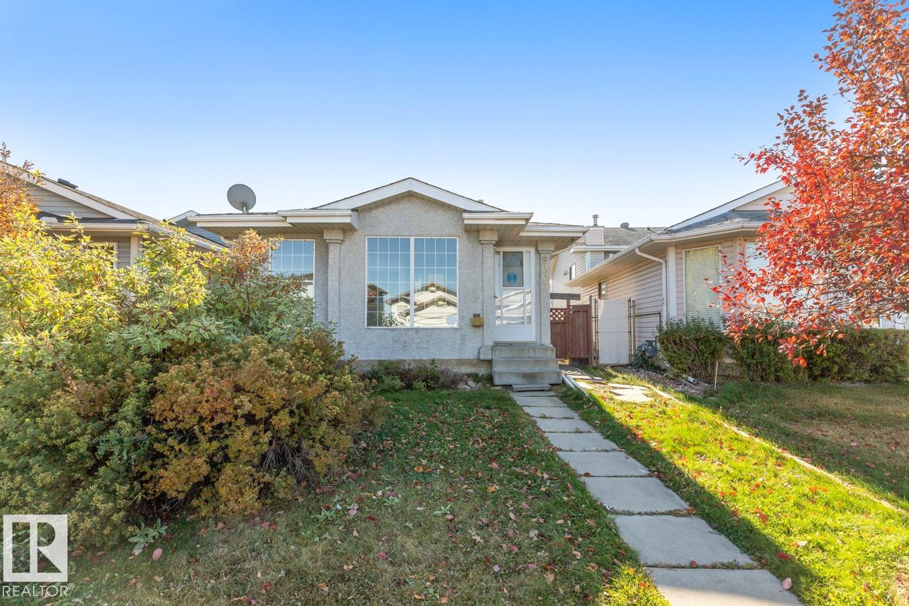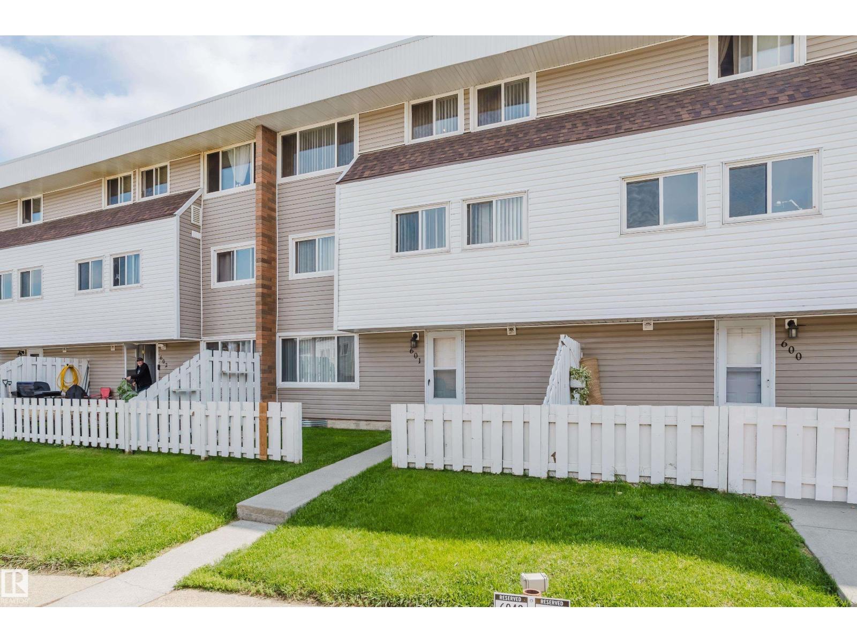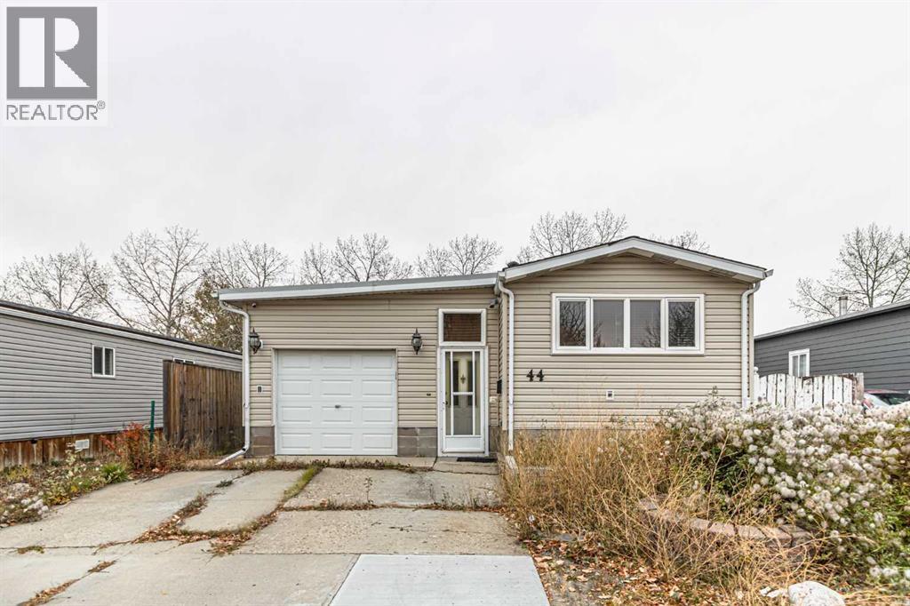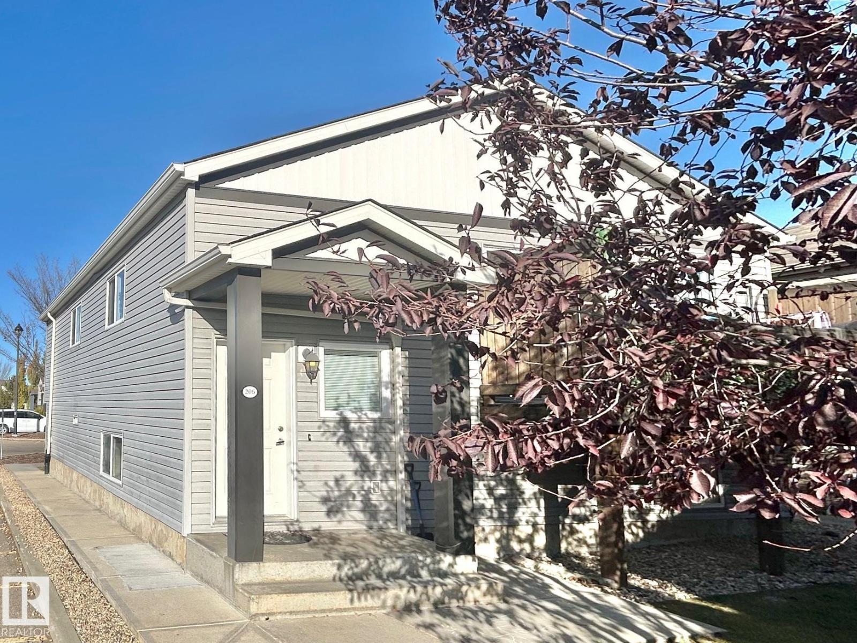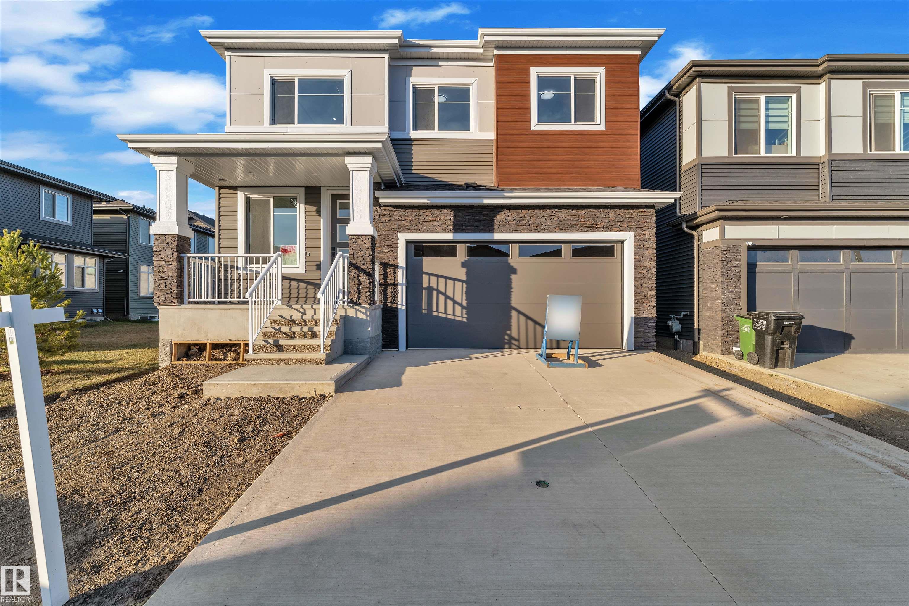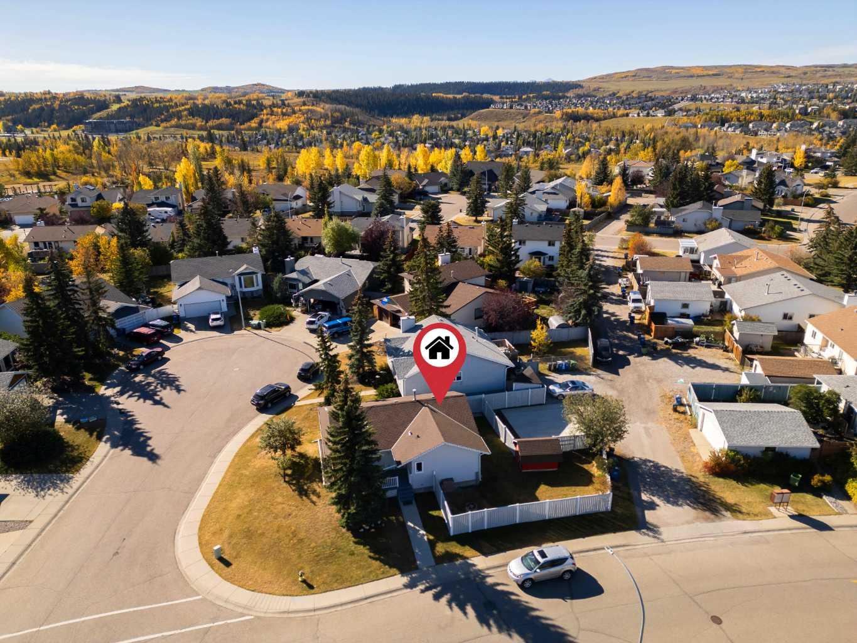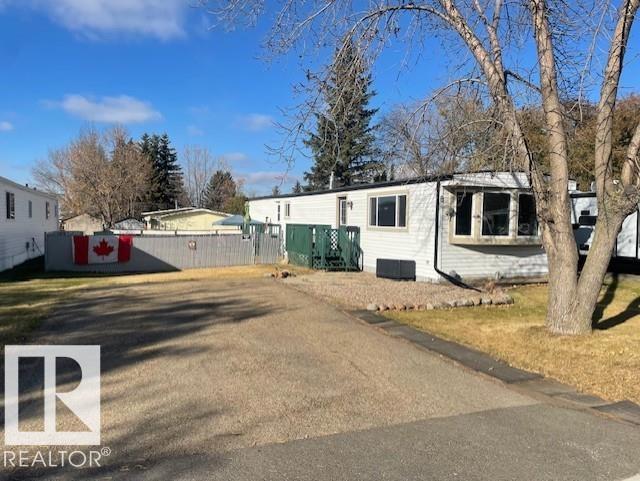- Houseful
- BC
- Pouce Coupe
- V0C
- 51055101 53 St
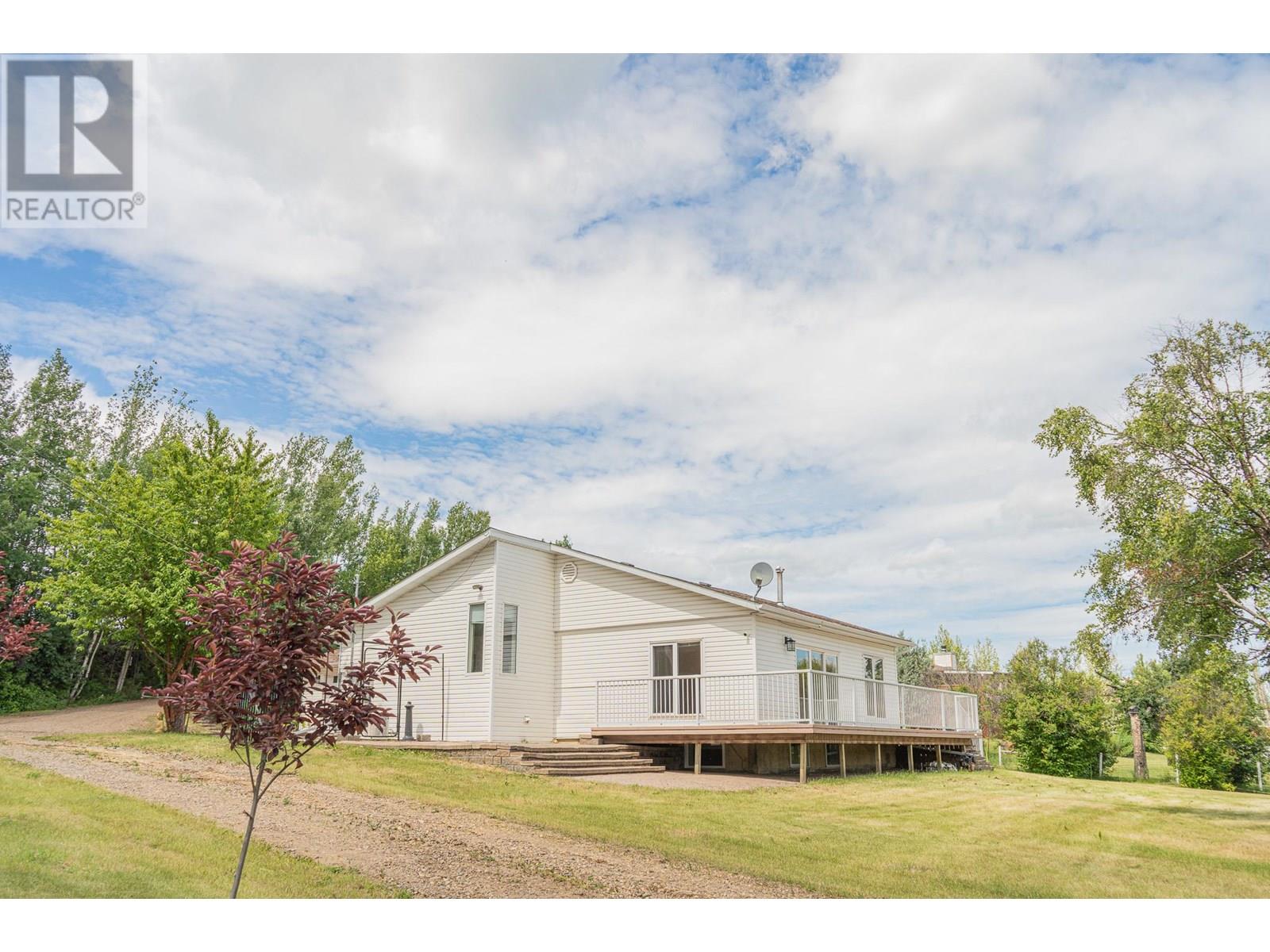
51055101 53 St
51055101 53 St
Highlights
Description
- Home value ($/Sqft)$237/Sqft
- Time on Houseful103 days
- Property typeSingle family
- StyleRanch
- Median school Score
- Lot size8.50 Acres
- Year built1960
- Garage spaces3
- Mortgage payment
Discover tranquility just on the EDGE of Pouce Coupe in this charming 3-bedroom, 2-bathroom home on 8.5 scenic acres. Enjoy a sleek kitchen with white cabinets, a gas cooktop, double ovens, and a central island open to the dining room. The spacious primary bedroom has a gas fireplace, ample space, full wall of closets and French doors to the garden. The main floor also includes a second bedroom, a sunken living room with patio doors opening to a back deck & a second entry way that leads to the TRIPLE Garage with in-floor heat & 10ft Doors. The lower level features a private living area with a 3-piece bath, perfect for family or guests visiting. Outside is set up to be a gardener’s dream, complete with lush gardens, a greenhouse, Beautiful oak trees and lovely brick paths including space to host large gatherings such as weddings or celebrations. BONUSES include a backup generator, municipal water and sewer and a large 42’ x 48’ shop with 14’ overhead doors and views of Briar Ridge. (id:63267)
Home overview
- Heat type Forced air, see remarks
- Sewer/ septic Municipal sewage system
- # total stories 2
- Roof Unknown
- # garage spaces 3
- # parking spaces 3
- Has garage (y/n) Yes
- # full baths 2
- # total bathrooms 2.0
- # of above grade bedrooms 3
- Has fireplace (y/n) Yes
- Community features Rural setting
- Subdivision Pouce coupe
- View View (panoramic)
- Zoning description Unknown
- Directions 2067552
- Lot dimensions 8.5
- Lot size (acres) 8.5
- Building size 2703
- Listing # 10355531
- Property sub type Single family residence
- Status Active
- Bedroom 4.115m X 5.359m
Level: Basement - Bathroom (# of pieces - 3) Measurements not available
Level: Basement - Kitchen 5.207m X 3.962m
Level: Main - Primary bedroom 6.223m X 8.103m
Level: Main - Living room 5.969m X 5.258m
Level: Main - Dining room 3.658m X 2.972m
Level: Main - Laundry 4.115m X 5.359m
Level: Main - Bedroom 3.505m X 3.531m
Level: Main - Bathroom (# of pieces - 5) Measurements not available
Level: Main
- Listing source url Https://www.realtor.ca/real-estate/28587041/51055101-53-street-pouce-coupe-pouce-coupe
- Listing type identifier Idx

$-1,707
/ Month

