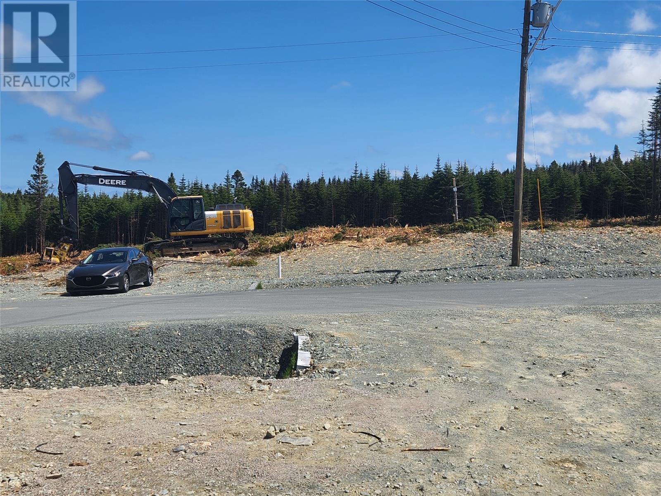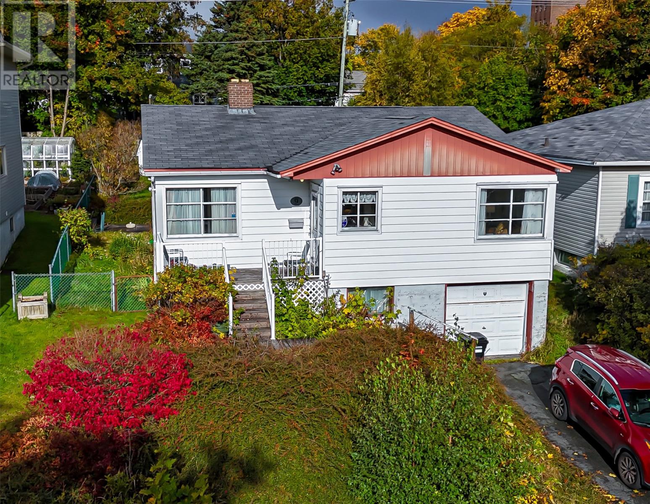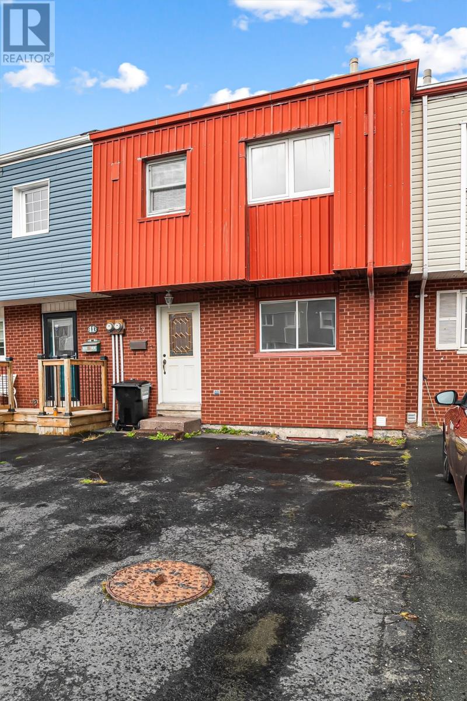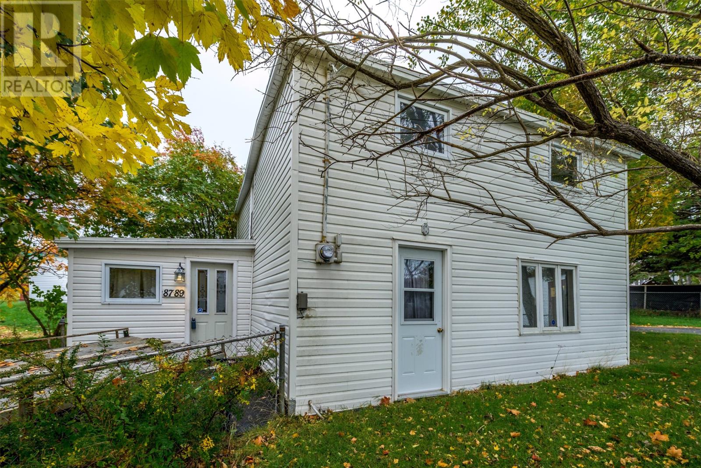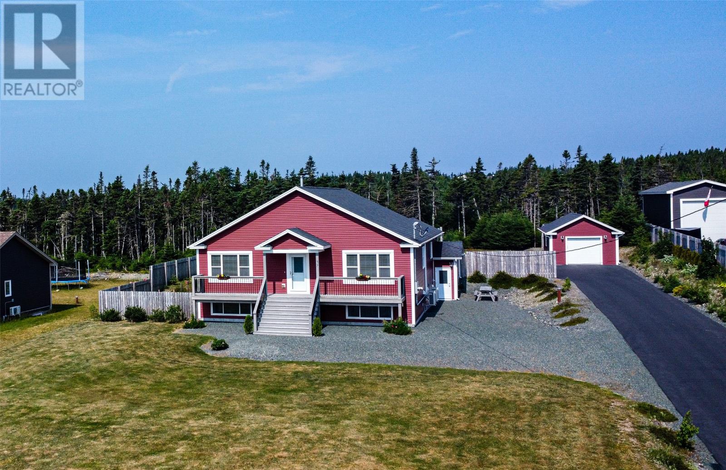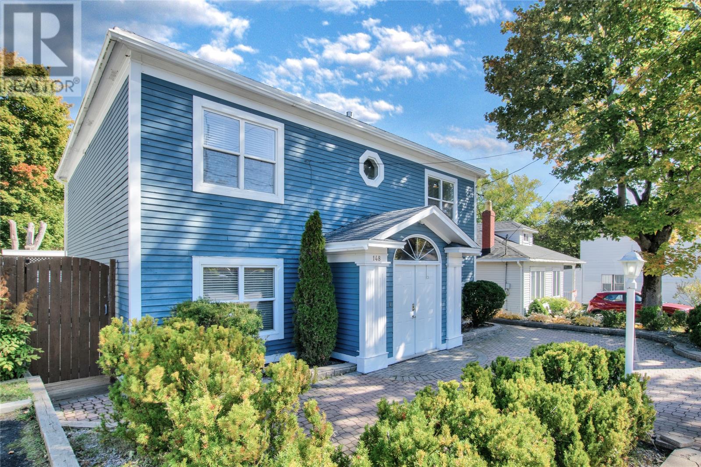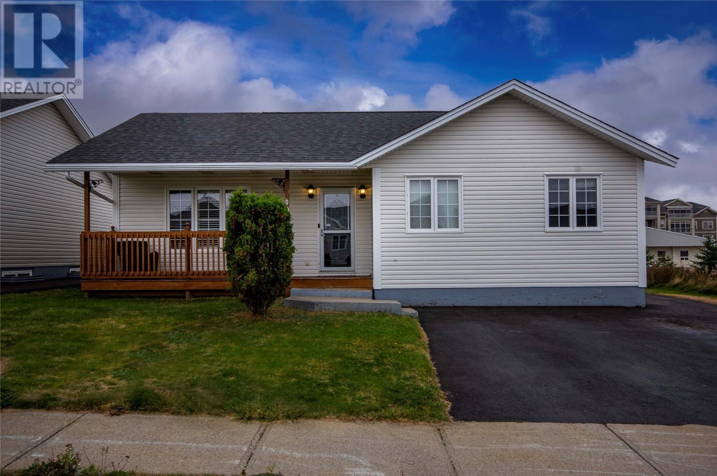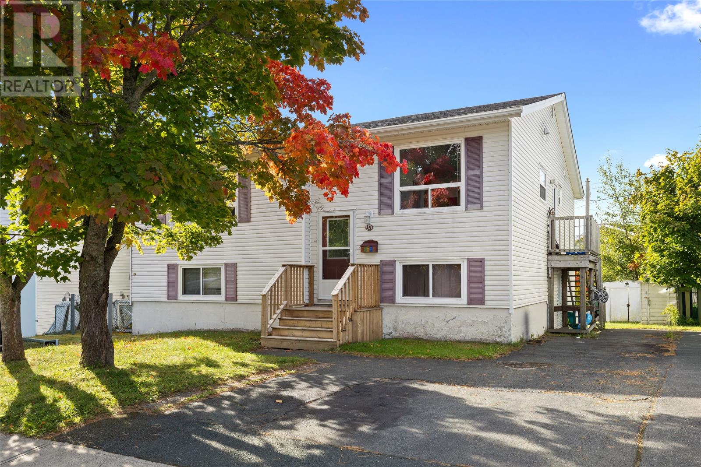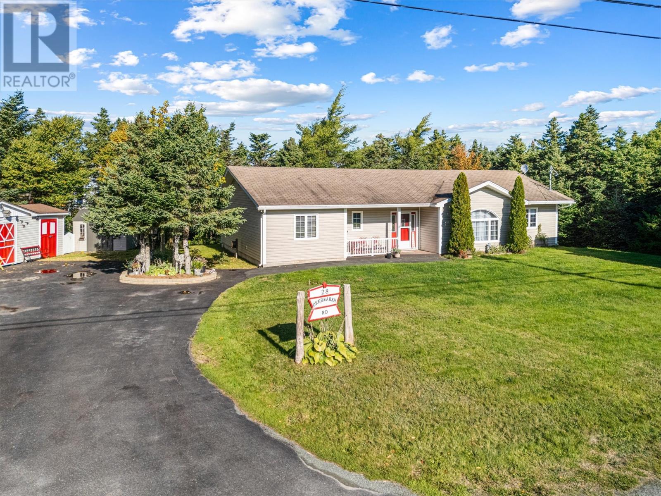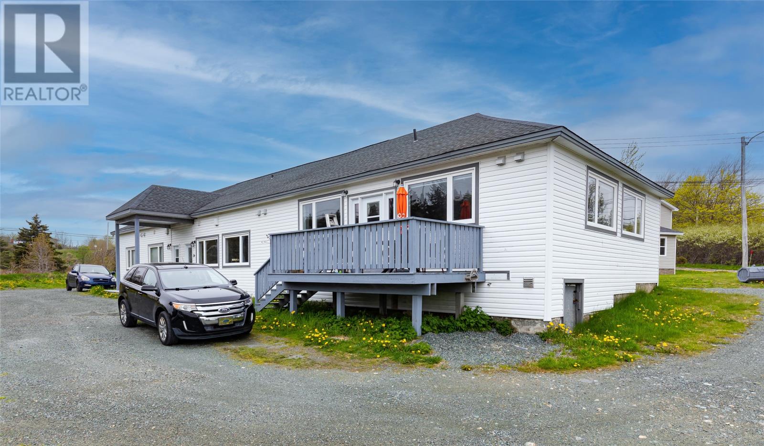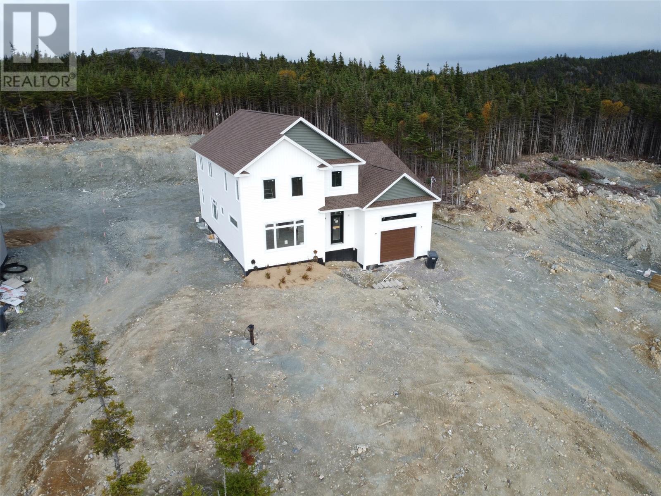- Houseful
- NL
- Pouch Cove
- A1K
- 32 Viking Dr

Highlights
Description
- Home value ($/Sqft)$188/Sqft
- Time on Houseful39 days
- Property typeSingle family
- StyleBungalow
- Year built2025
- Mortgage payment
Your dream home awaits! Welcome to 32 Viking Drive, a beautiful bungalow on a 80 X 191 lot, just 15 mins from Stavanger drive in the new Spruce Grove subdivision. You can choose your own finishes and customize this beautiful home. Another quality build by Viking Construction. The main floor offers a spacious open-concept layout with 9-ft ceilings, a convenient main floor laundry, and a walk-in closet near the entrance. The kitchen is equipped with a walk-in pantry, and a central island. Enjoy the bright and open living area. The large primary suite features a walk-in closet and a luxurious ensuite with a double vanity. Two additional bedrooms and a main bathroom complete the upper level. The basement includes a completed rec room while the rest awaits your special touch. The home also includes a sizable 450 sq ft attached garage. This executive home is a buyers dream! (id:63267)
Home overview
- Heat type Heat pump
- Sewer/ septic Septic tank
- # total stories 1
- Has garage (y/n) Yes
- # full baths 2
- # total bathrooms 2.0
- # of above grade bedrooms 3
- Flooring Mixed flooring
- Directions 1972997
- Lot size (acres) 0.0
- Building size 3180
- Listing # 1290382
- Property sub type Single family residence
- Status Active
- Recreational room 14m X 19.6m
Level: Basement - Kitchen 10.6m X 15.6m
Level: Main - Bathroom (# of pieces - 1-6) 4 pcs
Level: Main - Primary bedroom 16m X 13m
Level: Main - Bedroom 10.7m X 10.8m
Level: Main - Living room 10.7m X 19.11m
Level: Main - Laundry 11.3m X 6.2m
Level: Main - Ensuite 4 pcs
Level: Main - Not known 6.1m X 5.8m
Level: Main - Bedroom 11.8m X 10.6m
Level: Main - Dining room 9m X 15.6m
Level: Main
- Listing source url Https://www.realtor.ca/real-estate/28856055/32-viking-drive-pouch-cove
- Listing type identifier Idx

$-1,597
/ Month

