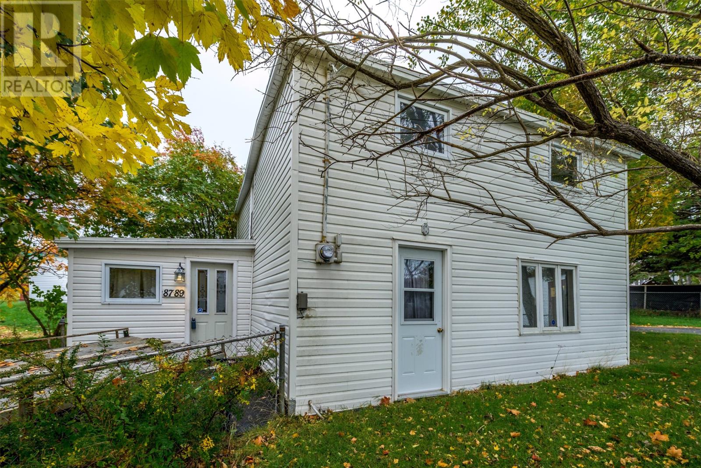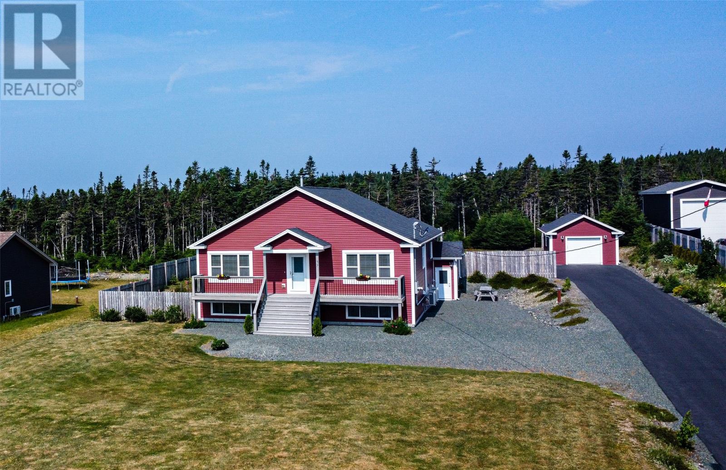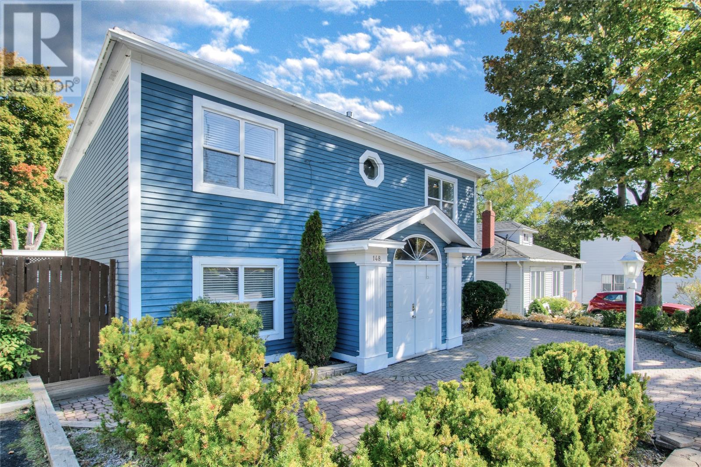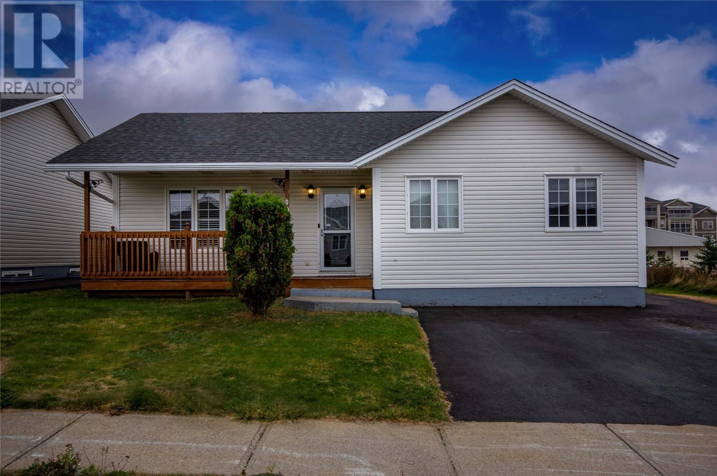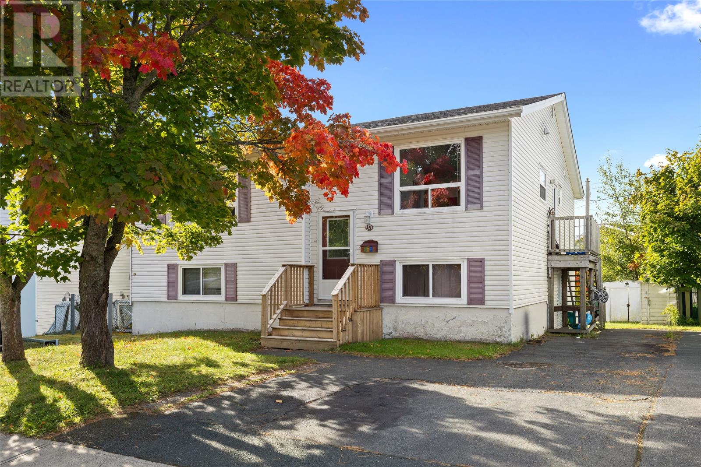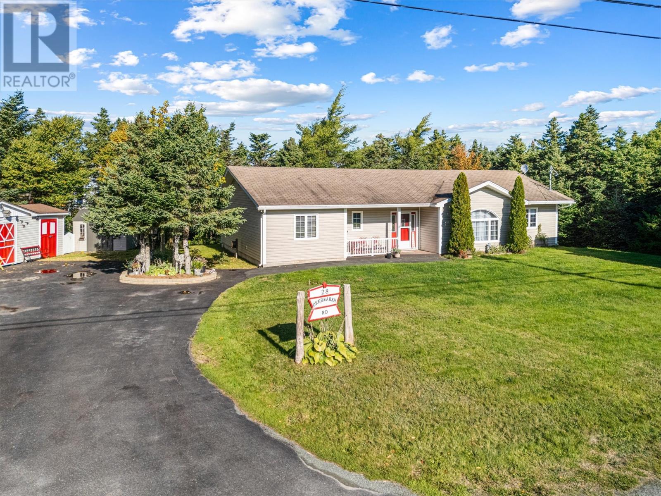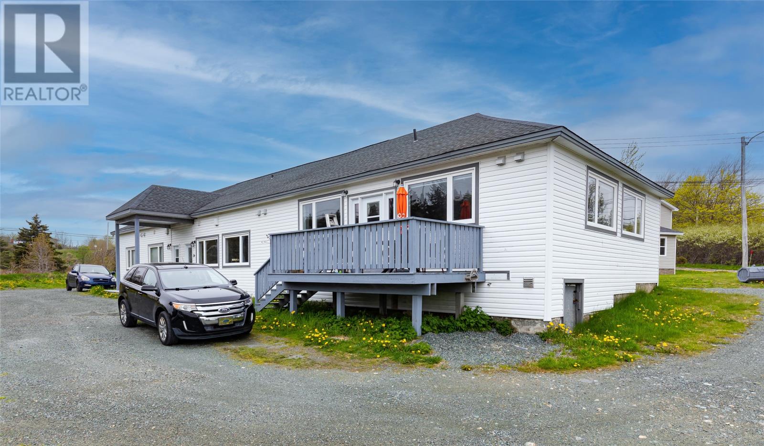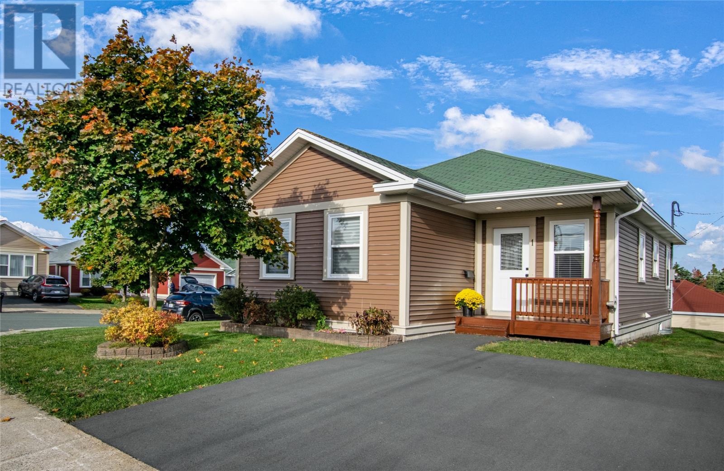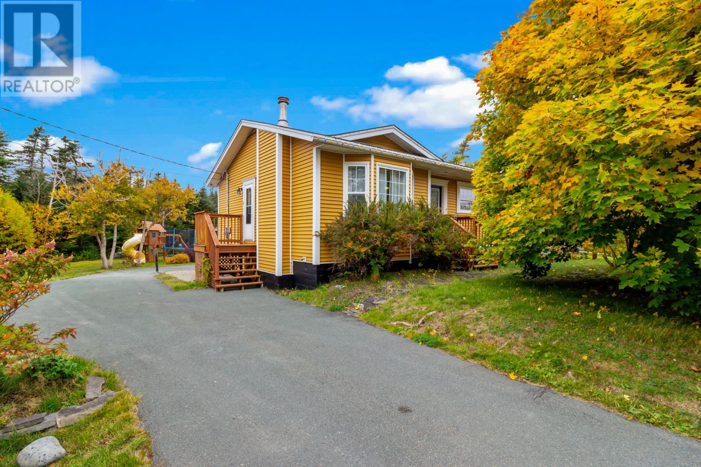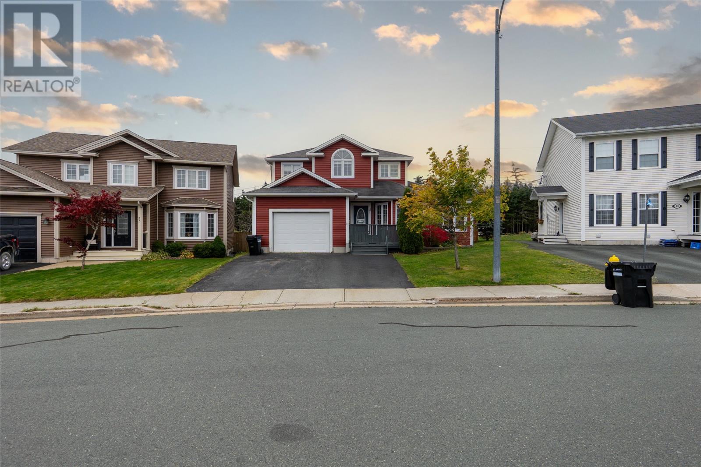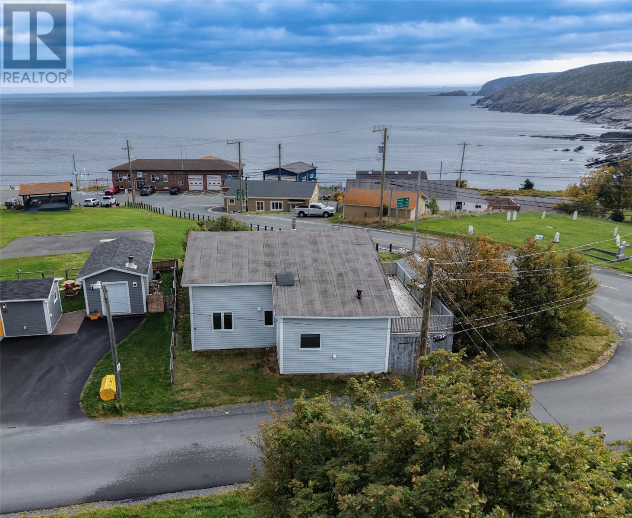
Highlights
Description
- Home value ($/Sqft)$182/Sqft
- Time on Houseful18 days
- Property typeSingle family
- StyleBungalow
- Year built2025
- Mortgage payment
Ok, let's think about this. Affordable living is becoming an issue and Cameron Development is trying very hard to give you a house, a place you can call home. We have this perfect home that you can start out with or retire in. There is a full basement that you can develop when you are ready, add a bedroom , bathroom, office, work room or game room plus the lot is very large for you to add a garage or shed down the road. This home will give you a new home. Let's start you out right and get you into a nice affordable home or help you downsize to a retirement home. You could raise a family with the extra space down. A perfect, private quiet street neighbourhood and don't forget the lake access for canoeing, swimming and fishing. To be built (id:63267)
Home overview
- Heat source Electric
- Sewer/ septic Septic tank
- # total stories 1
- # full baths 2
- # total bathrooms 2.0
- # of above grade bedrooms 2
- Flooring Mixed flooring
- Lot desc Not landscaped
- Lot size (acres) 0.0
- Building size 1980
- Listing # 1291120
- Property sub type Single family residence
- Status Active
- Storage 34.8m X 30.4m
Level: Basement - Ensuite 6.3m X 7.8m
Level: Main - Bedroom 10.5m X 11.6m
Level: Main - Bedroom 11.9m X 11.9m
Level: Main - Kitchen 10.5m X 13.7m
Level: Main - Bathroom (# of pieces - 1-6) 5.2m X 7.8m
Level: Main - Living room 11.6m X 13.7m
Level: Main - Foyer 4.8m X 7.3m
Level: Main - Eating area 7.5m X 13.7m
Level: Main
- Listing source url Https://www.realtor.ca/real-estate/28939717/71-cameron-place-pouch-cove
- Listing type identifier Idx


