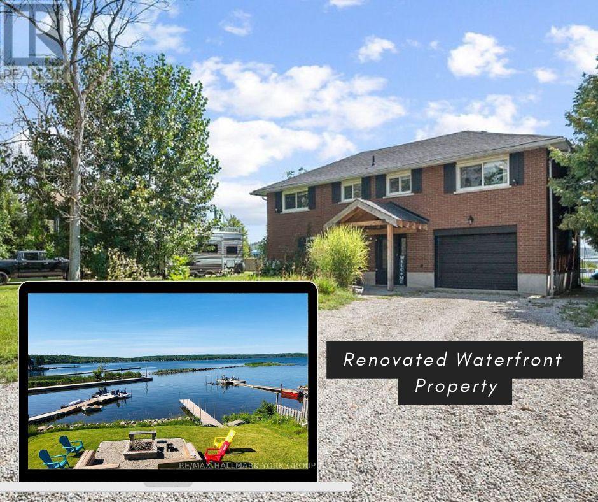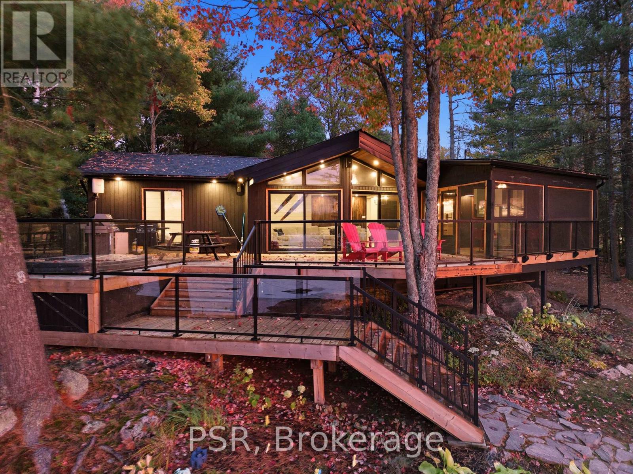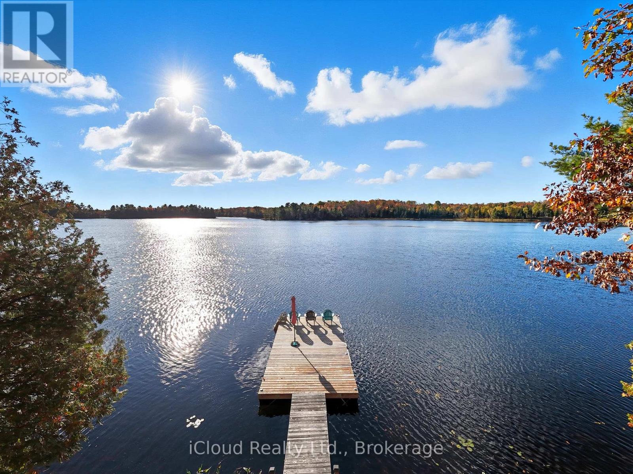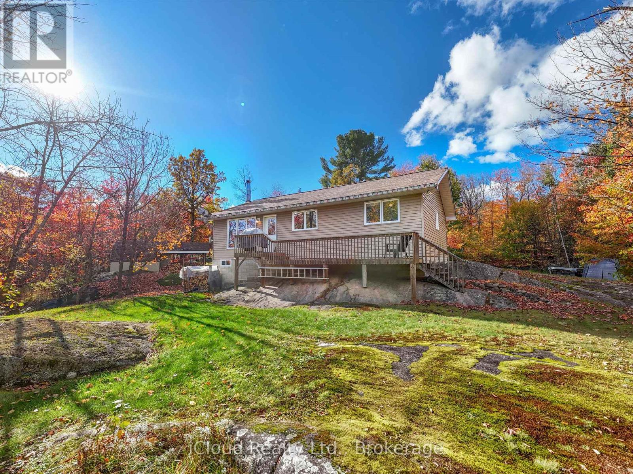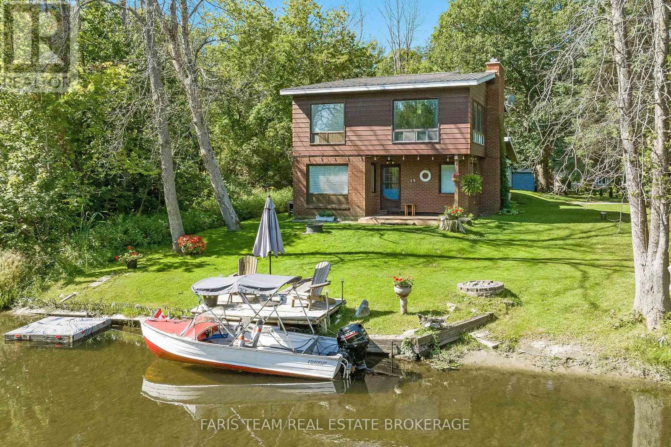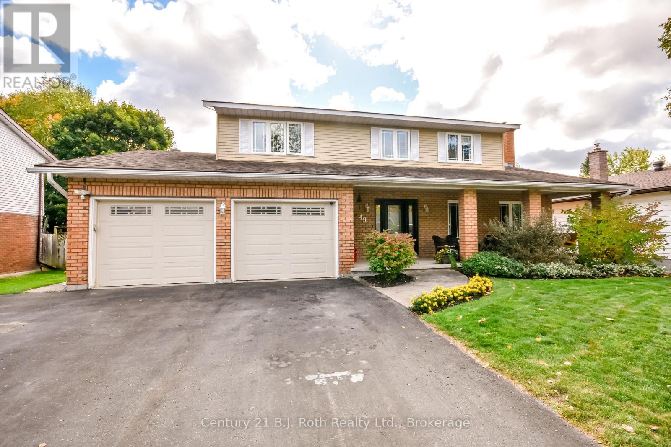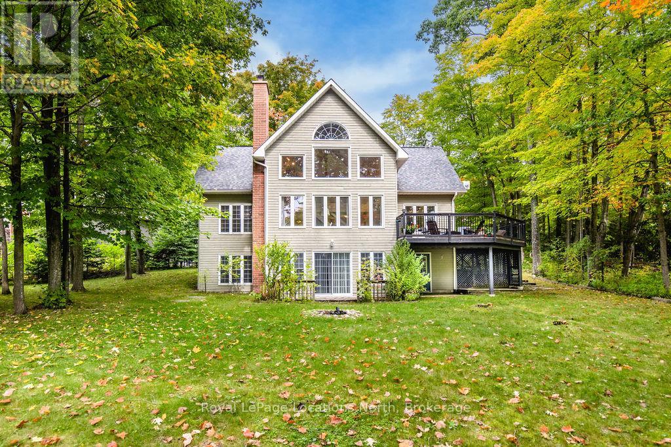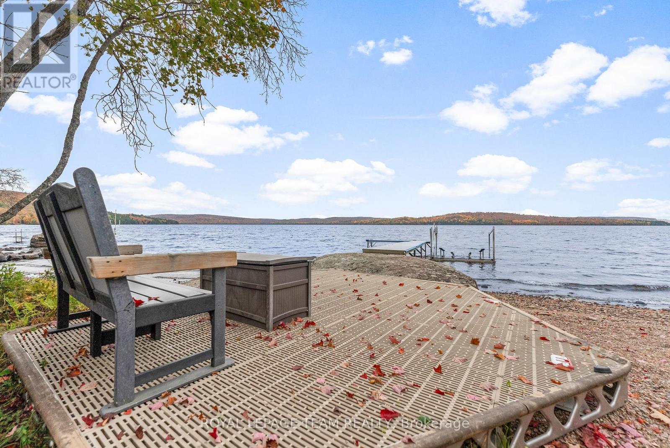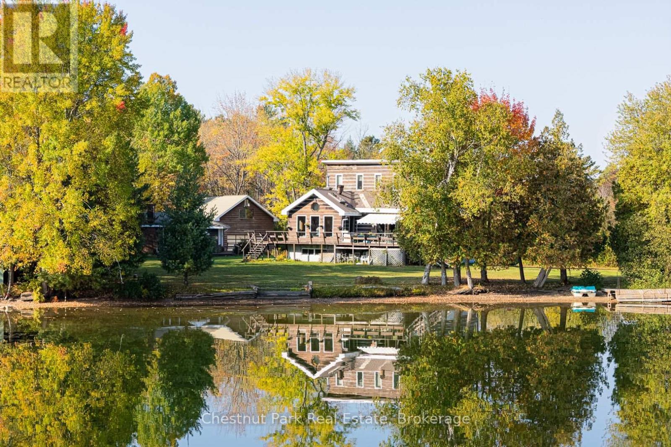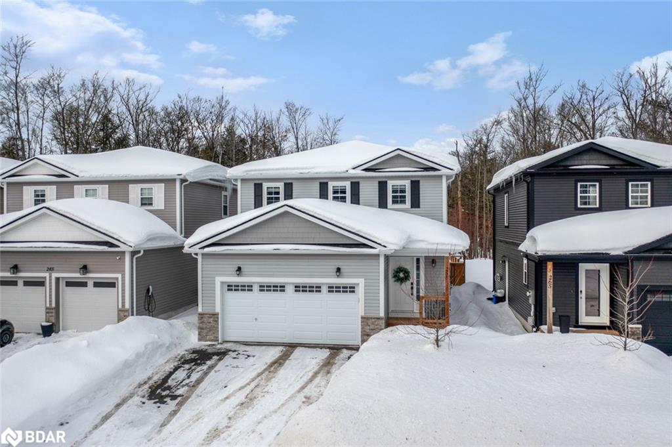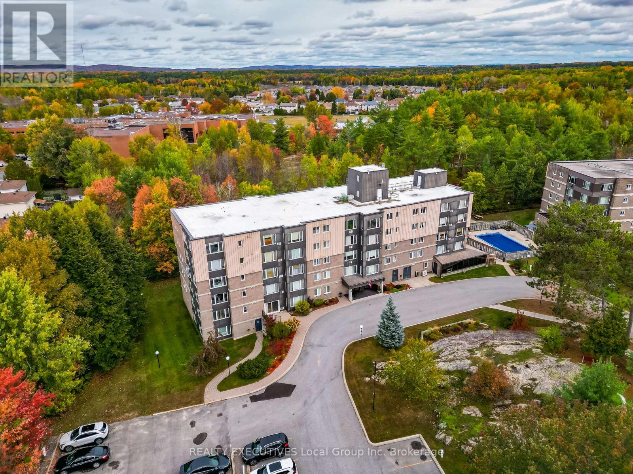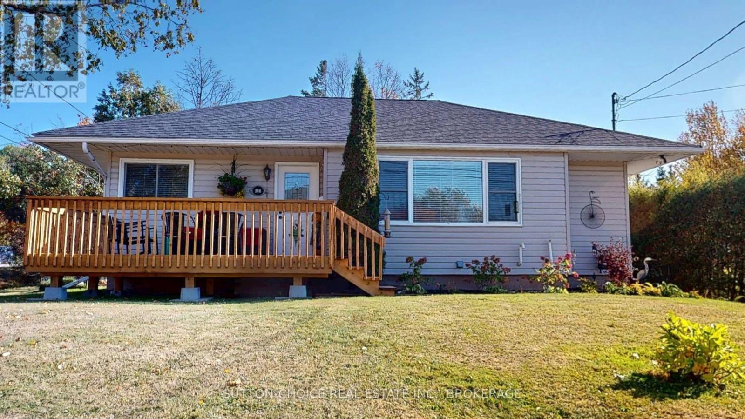
Highlights
Description
- Time on Housefulnew 11 hours
- Property typeSingle family
- StyleBungalow
- Median school Score
- Mortgage payment
Set on a spacious partially fenced yard in the quaint town of Powassan, this 3+1 bedroom, 2 bath bungalow has been beautifully maintained with many upgrades over the past few years. Enjoy the new walkway and relaxing on the front deck, both new summer of 2025. Open concept living and dining area has a large picture window for lots of natural light. The kitchen has white cabinetry and backsplash, granite counters, built in dishwasher and microwave. Fridge, stove, washer and dryer also included. The lower level was extensively renovated in 2023 with drywall, trim, doors, flooring and a lovely 4 pc bath with corner spa tub and separate shower. This level is complete with rec. room, 4th bedroom and laundry. Forced air gas heat, Napoleon central air unit new July 2023, roof reshingled in June 2025. Shed in back yard. Monthly Utilites: Hydro One $118 , Gas $88, Sewer & Water $48, Reliance hot water on demand $51. Looking for a move in ready home? Come see. (id:63267)
Home overview
- Cooling Central air conditioning
- Heat source Natural gas
- Heat type Forced air
- Sewer/ septic Sanitary sewer
- # total stories 1
- Fencing Fenced yard
- # parking spaces 4
- # full baths 2
- # total bathrooms 2.0
- # of above grade bedrooms 4
- Subdivision Powassan
- Directions 1525514
- Lot desc Landscaped
- Lot size (acres) 0.0
- Listing # X12454362
- Property sub type Single family residence
- Status Active
- Bathroom 3.3m X 3m
Level: Basement - Recreational room / games room 7.3m X 3.3m
Level: Basement - 4th bedroom 4.4m X 3m
Level: Basement - Laundry 4.7m X 2.5m
Level: Basement - Kitchen 3.4m X 2.5m
Level: Main - Bathroom 2.4m X 1.5m
Level: Main - 3rd bedroom 2.9m X 2.4m
Level: Main - Bedroom 3.4m X 2.9m
Level: Main - Living room 4.7m X 4.3m
Level: Main - 2nd bedroom 3.4m X 2.5m
Level: Main - Dining room 3.5m X 1.9m
Level: Main
- Listing source url Https://www.realtor.ca/real-estate/28971488/346-main-street-powassan-powassan
- Listing type identifier Idx

$-1,253
/ Month

