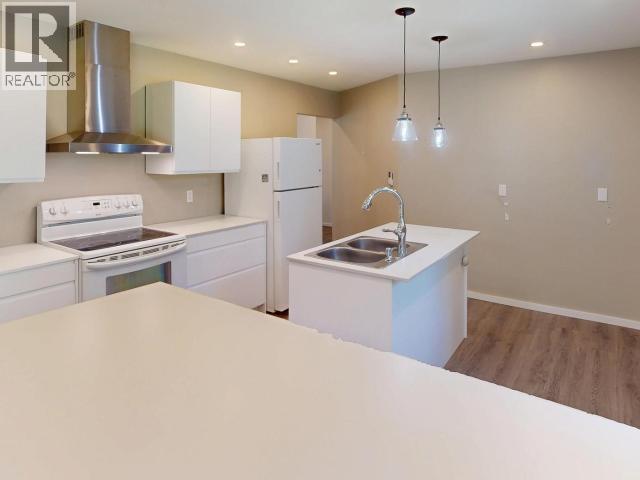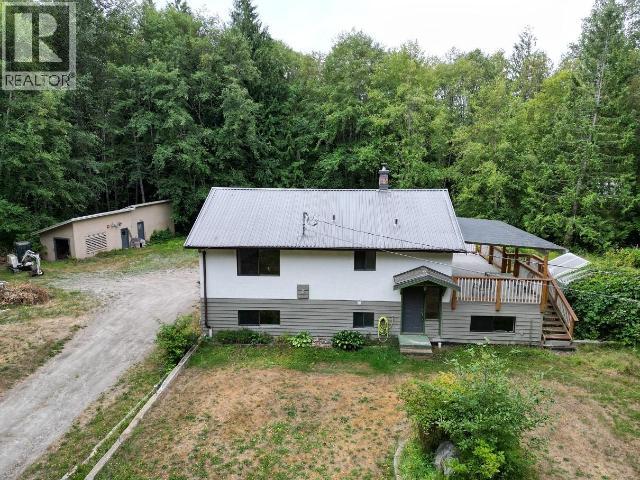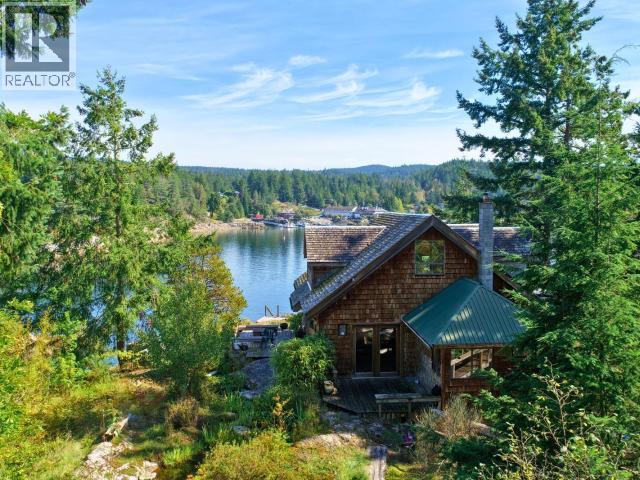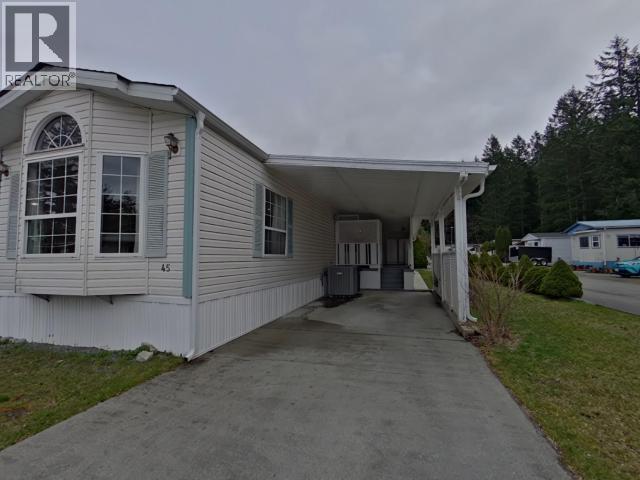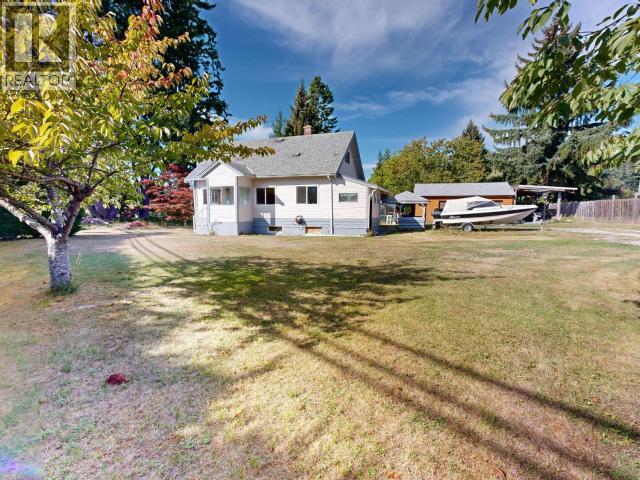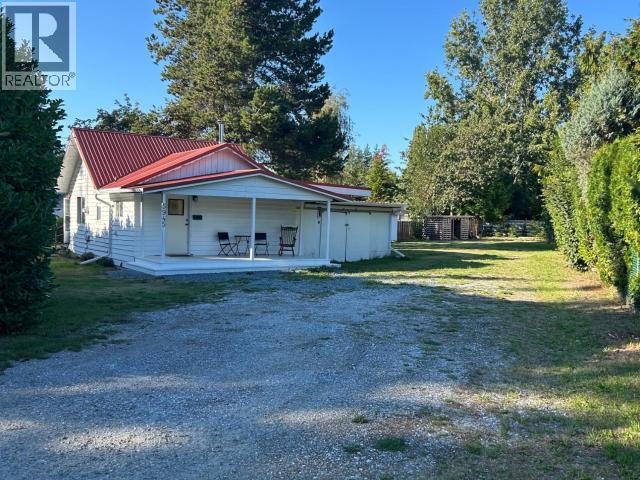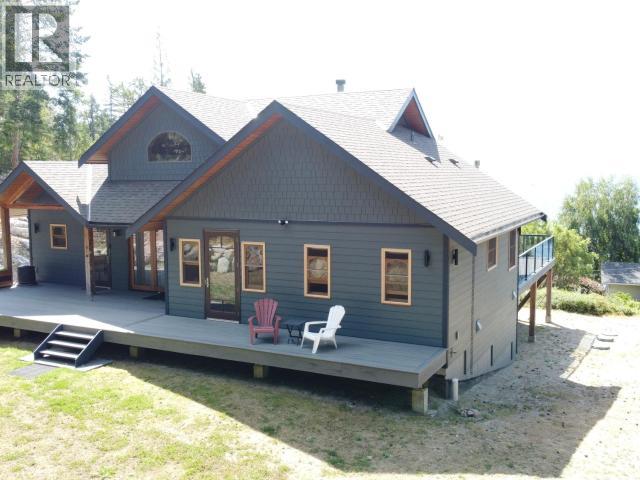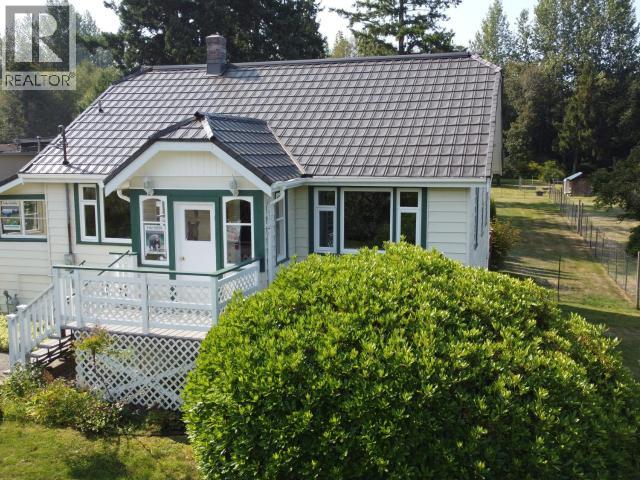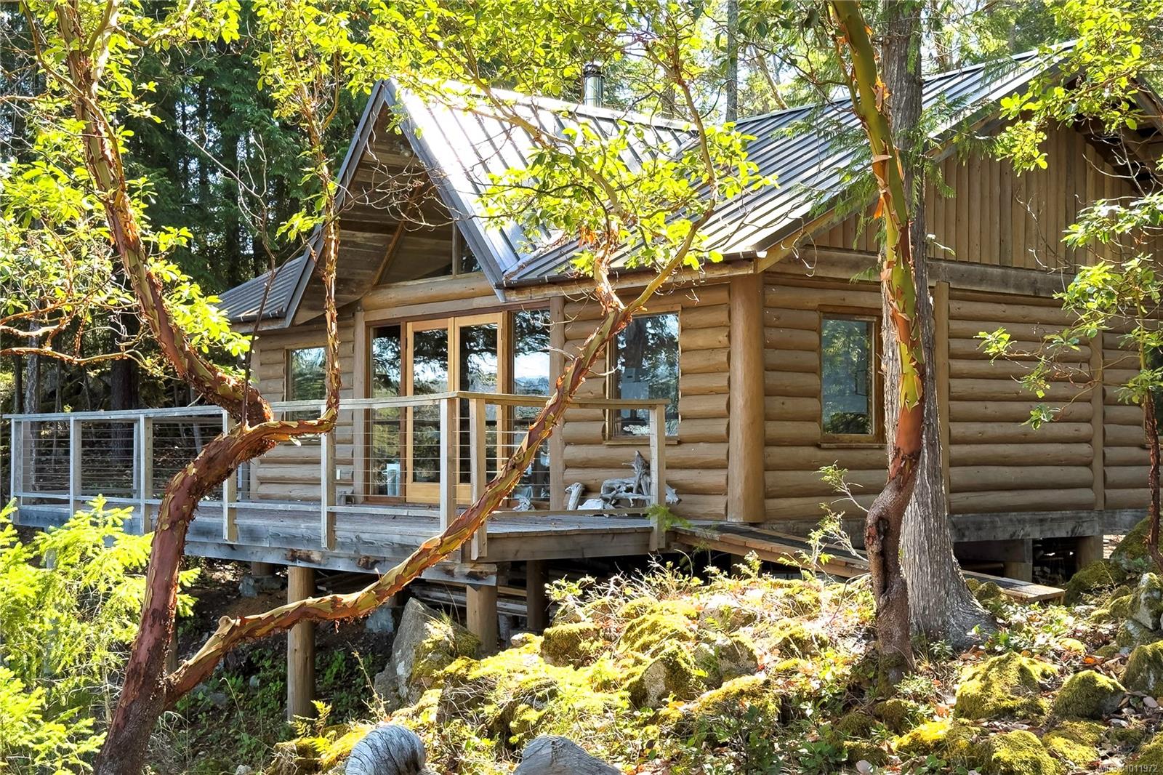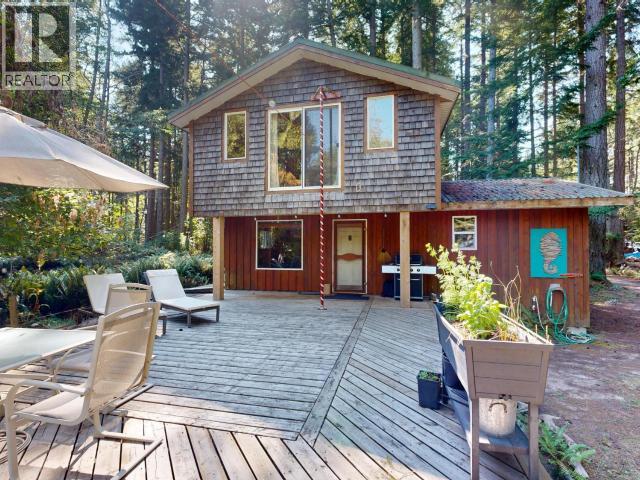- Houseful
- BC
- Powell River
- 10032 Leslie Rd
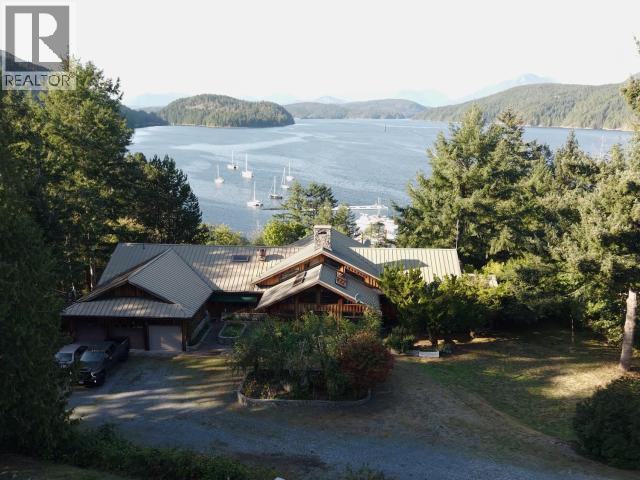
Highlights
Description
- Home value ($/Sqft)$445/Sqft
- Time on Housefulnew 5 hours
- Property typeSingle family
- Lot size4.37 Acres
- Year built1995
- Mortgage payment
Okeover Arm Waterfront Estate. Discover coastal living on this rare 4.3 acre waterfront sanctuary, just 20 mins North of Powell River. With 342 feet of gently sloping oceanfront, this private estate blends timeless West Coast design with functionality. The 3,933 sq.ft. custom timber frame home (1995) features soaring beams, expansive windows, 3 bedrooms, 2 bathrooms, a luxurious main bath with Jacuzzi tub & steam shower, plus a chef's kitchen flowing seamlessly outdoors. A 3-bay attached & 2-bay detached garage provide ample space. Two rustic cabins add versatility: a 1-bed/2-bath retreat & a 3-bed/1-bath cottage--ideal for guests, family, or revenue. Surrounded by evergreens & the tranquil waters of Desolation Sound's gateway, enjoy world-class boating, kayaking & hiking at your doorstep. This is the first time the home has ever been offered for sale, presenting a truly unique opportunity. This is more than a property--it's a legacy. Call today for your private viewing! (id:63267)
Home overview
- Cooling Heat pump
- Heat source Electric, propane, wood, other
- Heat type Heat pump
- # parking spaces 5
- # full baths 2
- # total bathrooms 2.0
- # of above grade bedrooms 3
- View Ocean view
- Lot desc Garden area
- Lot dimensions 4.37
- Lot size (acres) 4.37
- Building size 3933
- Listing # 19389
- Property sub type Single family residence
- Status Active
- Living room 9.754m X 10.973m
Level: Main - Dining room 4.47m X 4.674m
Level: Main - Primary bedroom 5.994m X 6.375m
Level: Main - Other 4.826m X 4.496m
Level: Main - Laundry 2.438m X 4.496m
Level: Main - Bedroom 4.496m X 4.826m
Level: Main - Other 3.048m X 2.87m
Level: Main - Kitchen 4.674m X 6.02m
Level: Main - Bathroom (# of pieces - 4) Measurements not available
Level: Main - Bedroom 4.318m X 6.096m
Level: Main
- Listing source url Https://www.realtor.ca/real-estate/28938471/10032-leslie-road-powell-river
- Listing type identifier Idx

$-4,666
/ Month


