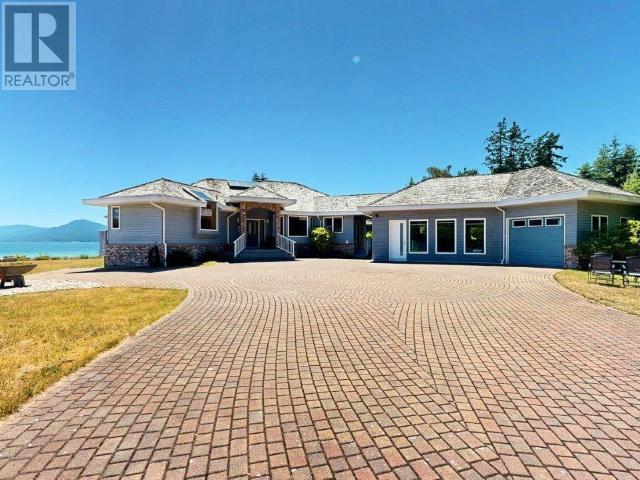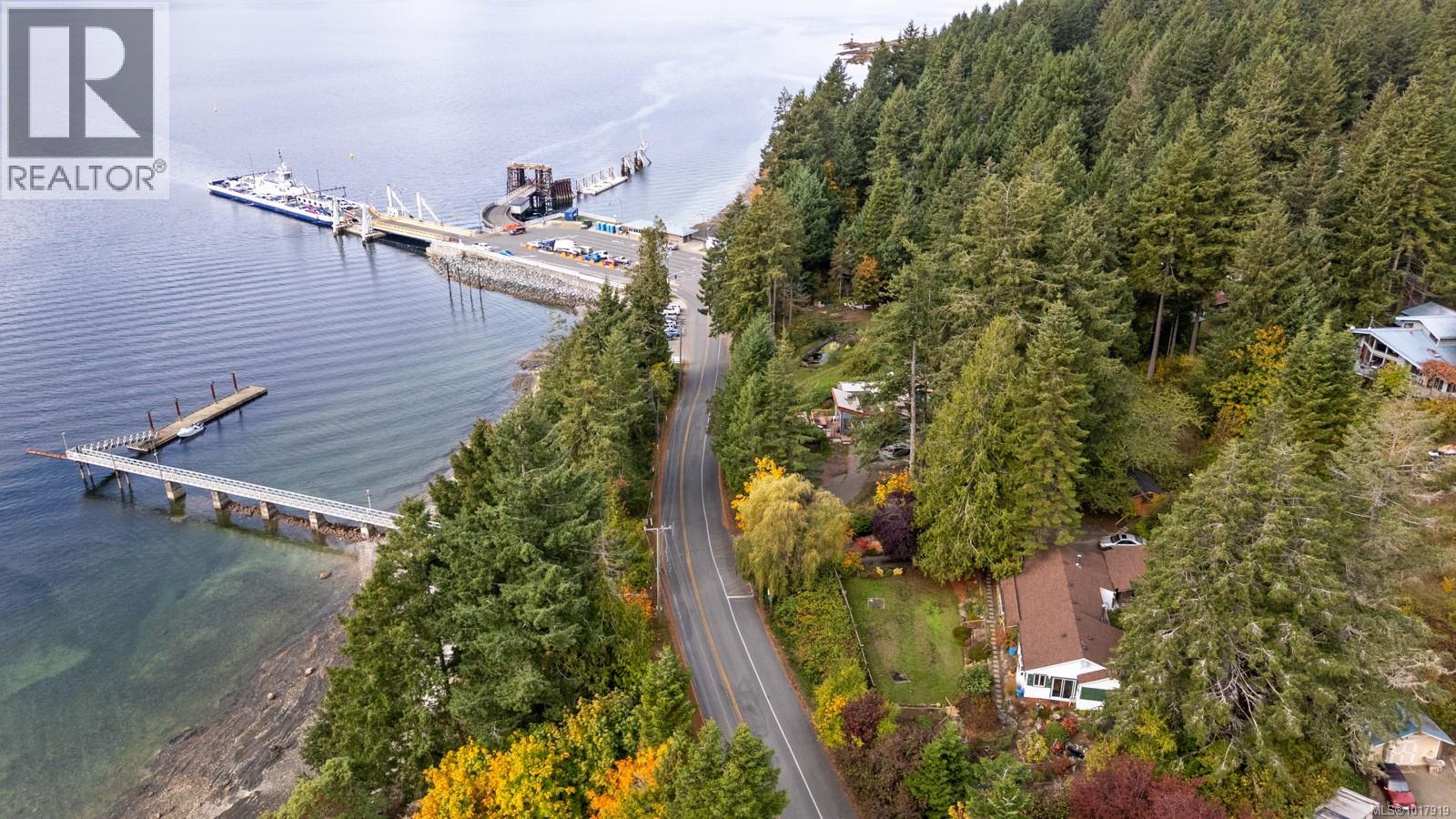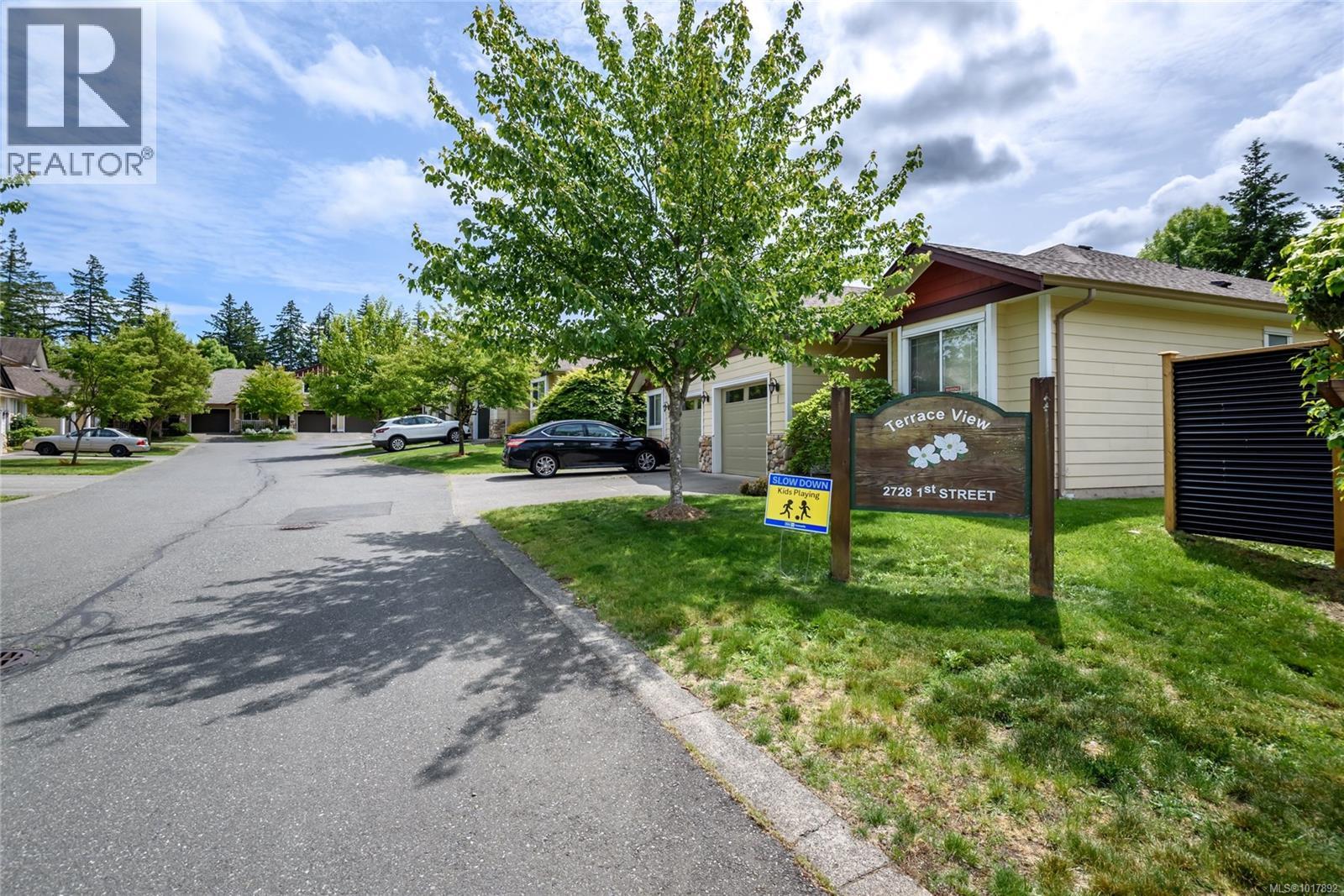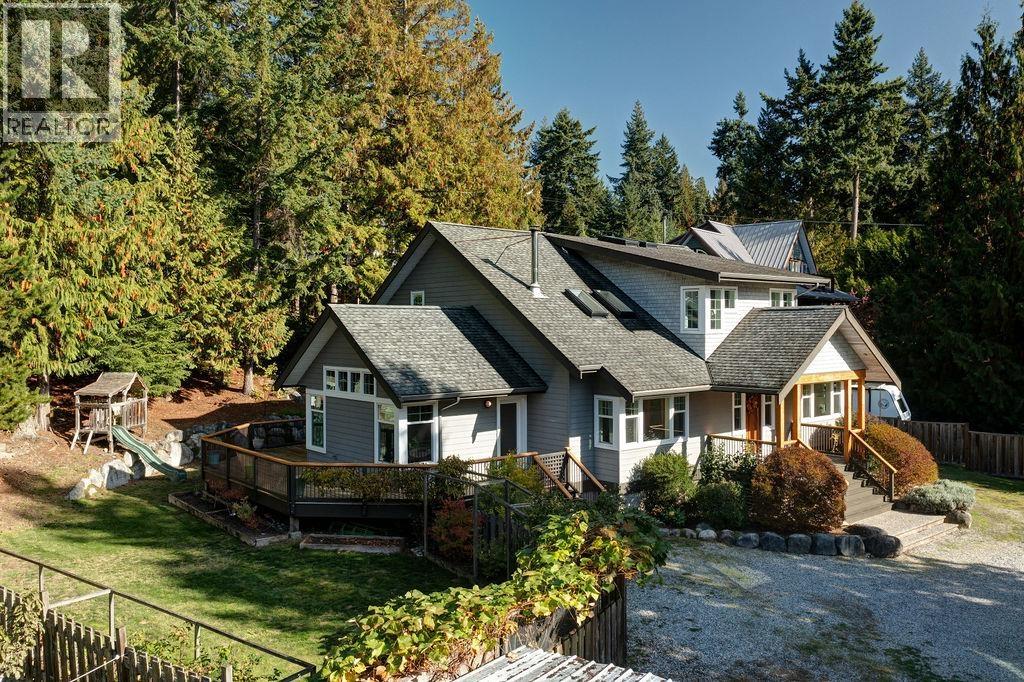- Houseful
- BC
- Powell River
- V8A
- 10219 Douglas Bay Rd

10219 Douglas Bay Rd
10219 Douglas Bay Rd
Highlights
Description
- Home value ($/Sqft)$912/Sqft
- Time on Houseful111 days
- Property typeSingle family
- Median school Score
- Lot size1.15 Acres
- Year built1990
- Mortgage payment
BEACHFRONT HOME & SUITE - Step outside your door for a quiet stroll on sandy Donkersley Beach! This spacious, two bedroom, 2 bath rancher is set on 1.15 acres with close to 115' of frontage. Large windows and sliding doors showcase spectacular views across the sparkling Salish Sea to Texada Island. Beautiful, bright kitchen has fantastic storage and workspace, and there's solarium-style breakfast nook. The living room features a cosy fireplace with stone surround, vaulted ceiling and sliding doors to the tiered deck fronting the entire water-side of the home. A luxuriously large main bedroom opens to the deck, and features an ensuite bath with shower, soaker tub, and convenient access to the outdoor hot tub. The bright & spacious self-contained guest suite features a kitchenette and 4pc bath. Beautiful landscaping provides privacy without hindering views, and there are plenty of shaded areas among towering trees. These properties don't come up often, so get all the details today! (id:63267)
Home overview
- Cooling Central air conditioning
- Heat source Electric, other
- Heat type Forced air, heat pump
- # parking spaces 1
- Has garage (y/n) Yes
- # full baths 2
- # total bathrooms 2.0
- # of above grade bedrooms 2
- View Mountain view, ocean view
- Lot desc Garden area
- Lot dimensions 1.15
- Lot size (acres) 1.15
- Building size 2335
- Listing # 19115
- Property sub type Single family residence
- Status Active
- Primary bedroom 6.02m X 4.115m
Level: Main - Bedroom 3.785m X 3.886m
Level: Main - Bathroom (# of pieces - 4) Measurements not available
Level: Main - Foyer 2.743m X 2.743m
Level: Main - Dining room 3.759m X 4.724m
Level: Main - Den 2.997m X 3.81m
Level: Main - Dining nook 1.981m X 2.896m
Level: Main - Kitchen 3.556m X 5.639m
Level: Main - Laundry 1.829m X 3.2m
Level: Main - Living room 4.42m X 6.096m
Level: Main - Bathroom (# of pieces - 5) Measurements not available
Level: Main
- Listing source url Https://www.realtor.ca/real-estate/28552599/10219-douglas-bay-road-powell-river
- Listing type identifier Idx

$-5,680
/ Month












