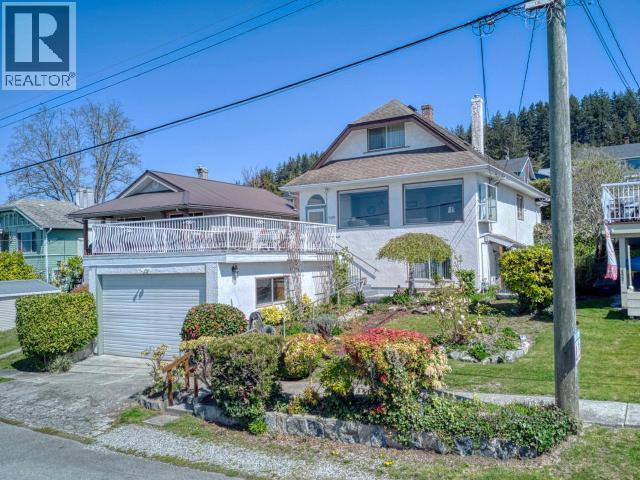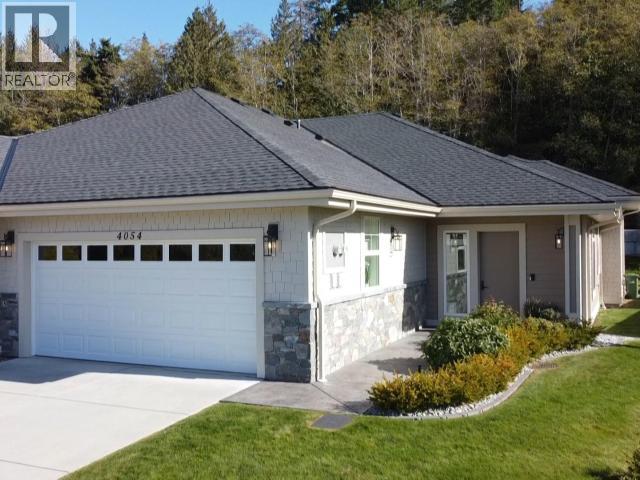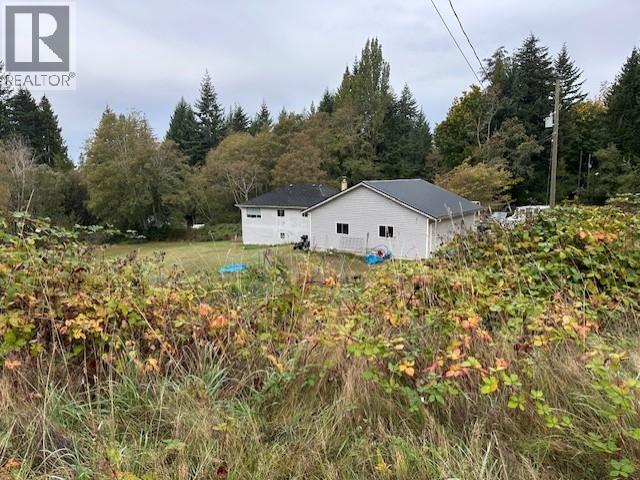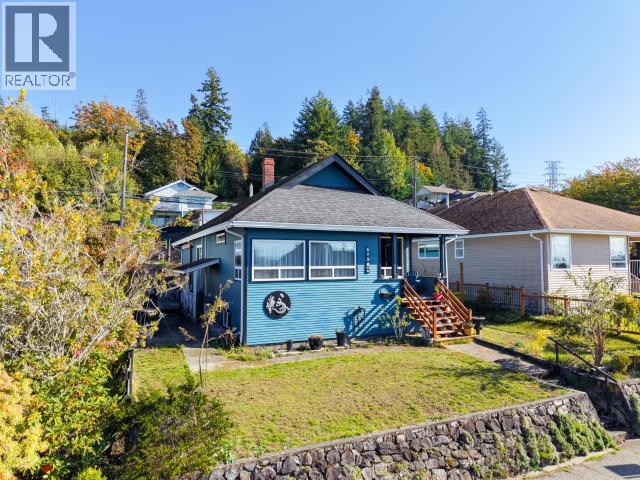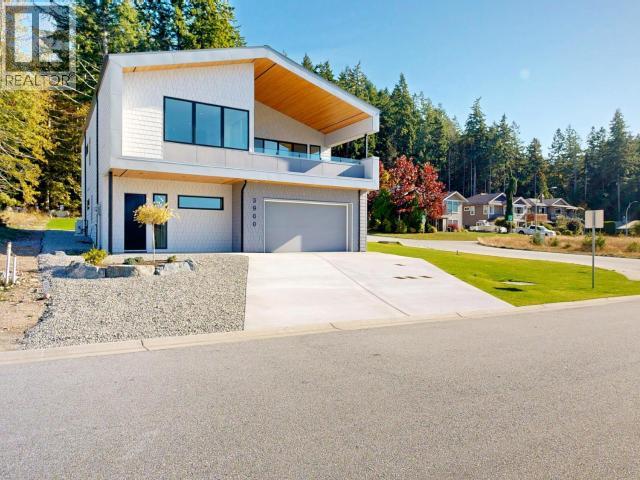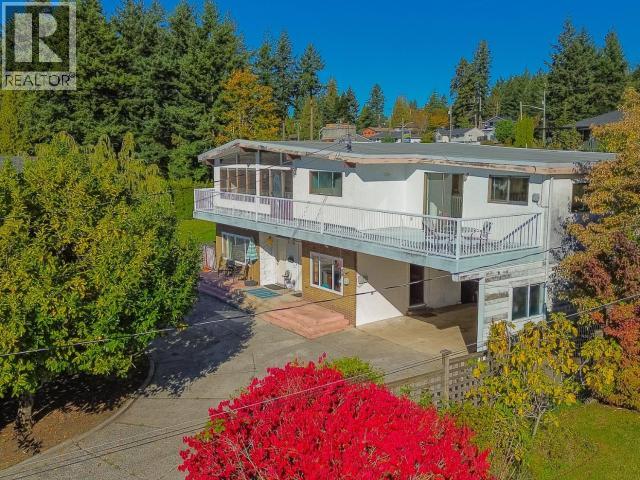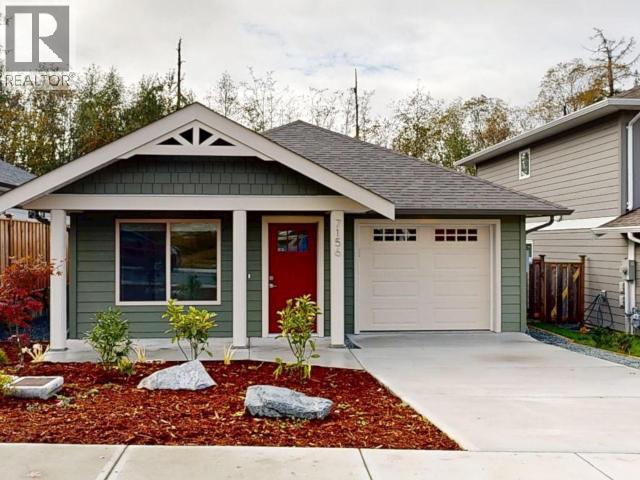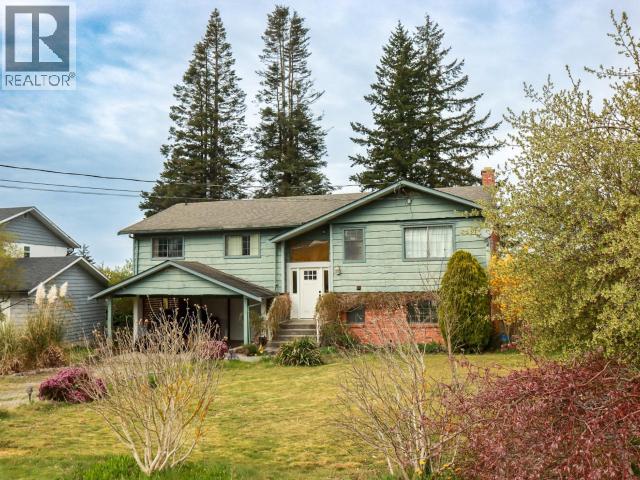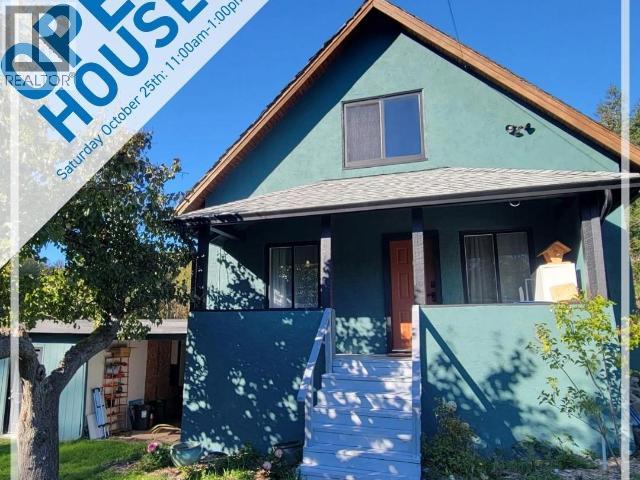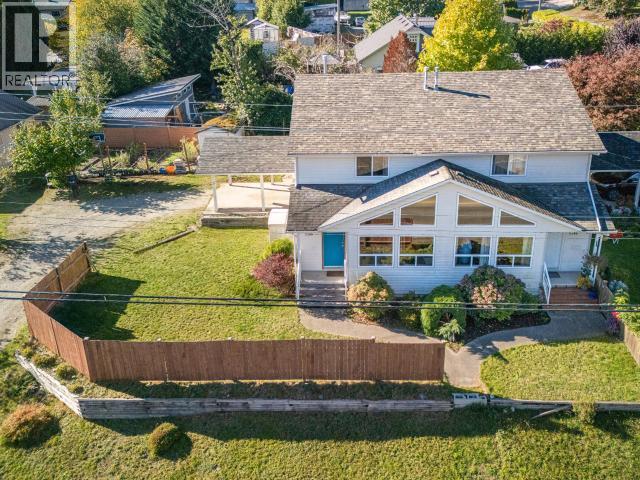- Houseful
- BC
- Powell River
- 103-7020 Tofino St
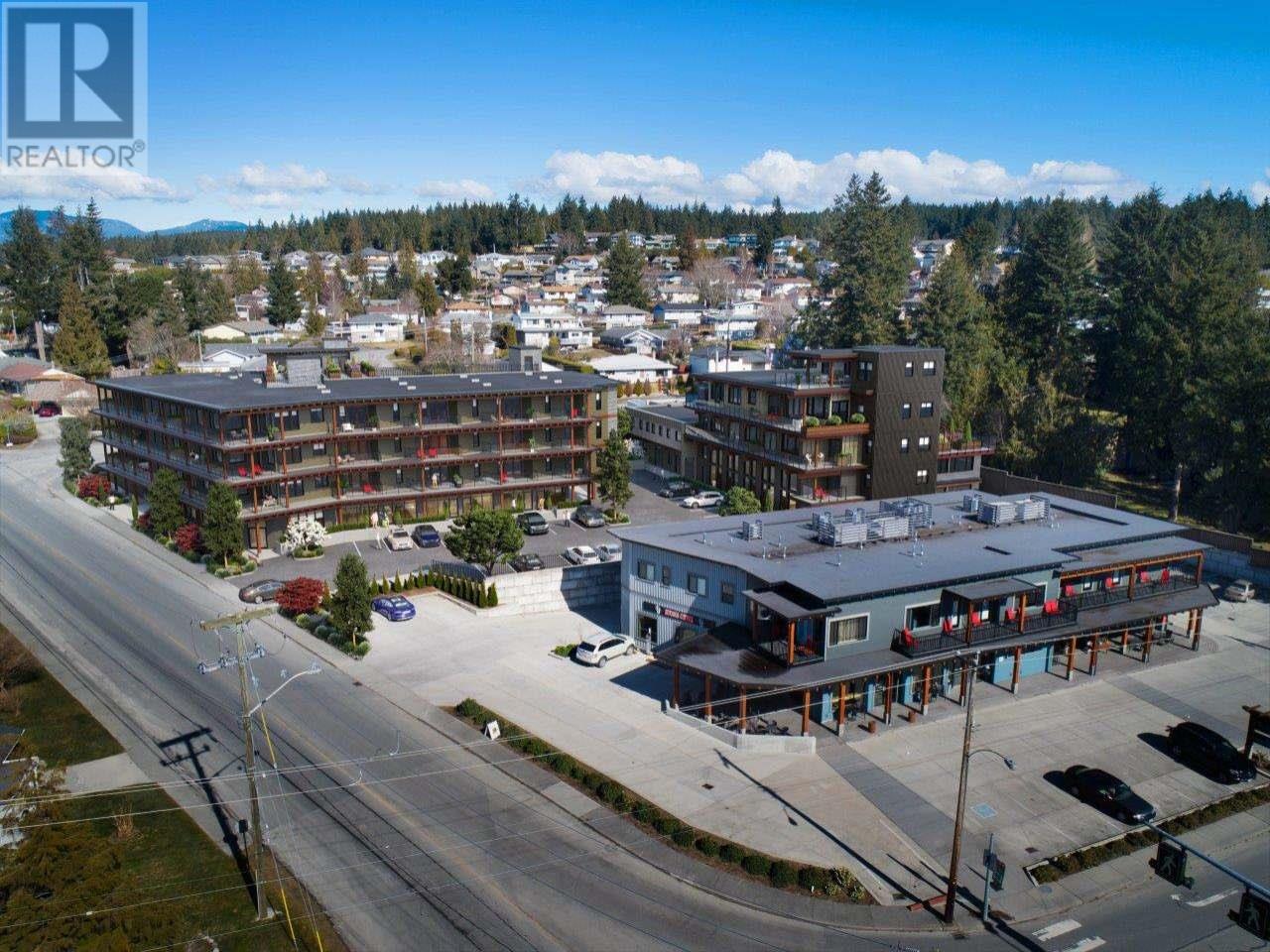
Highlights
Description
- Home value ($/Sqft)$465/Sqft
- Time on Houseful280 days
- Property typeSingle family
- Median school Score
- Mortgage payment
Now Selling Pacific Point Condos! Modern luxury, ocean view suites with a warm West Coast feel in the heart of Grief Point. One, 2, and 2 bedroom + den suites are offered in this fully accessible building designed to maximize ocean views. Kitchens include premium stainless steel appliances, full ceramic tile backsplashes, quartz granite counters and island. Bathrooms feature in-floor heat, and ensuites have oversized showers and double sinks. In suite laundry includes full size washer & dryer. Large covered decks with great ocean views add year round living space, plus enjoy the rooftop patio & garden area. A caf & full-service grocer are just steps away and it's a short stroll to beach access, marina and a popular bistro. Complex features secure entry, elevator, underground parking, EV charging, bike storage and lockers, plus enjoy the benefits of Built-Green Gold building standards: a healthier, more comfortable, energy efficient home. Call/email for all the details. (id:63267)
Home overview
- Cooling Central air conditioning
- Heat source Natural gas
- Heat type Heat pump
- # parking spaces 1
- Has garage (y/n) Yes
- # full baths 2
- # total bathrooms 2.0
- # of above grade bedrooms 2
- Community features Family oriented
- View Mountain view, ocean view
- Lot size (acres) 0.0
- Building size 1932
- Listing # 18614
- Property sub type Single family residence
- Status Active
- Kitchen 3.708m X 2.896m
Level: Main - Den 3.2m X 3.759m
Level: Main - Dining room 3.962m X 3.048m
Level: Main - Primary bedroom 3.632m X 3.962m
Level: Main - Foyer 2.667m X 2.438m
Level: Main - Bathroom (# of pieces - 4) Measurements not available
Level: Main - Living room 3.962m X 6.528m
Level: Main - Laundry 2.743m X 2.388m
Level: Main - Ensuite bathroom (# of pieces - 5) Measurements not available
Level: Main - Workshop 2.743m X 2.134m
Level: Main - Bedroom 3.962m X 3.023m
Level: Main
- Listing source url Https://www.realtor.ca/real-estate/27800782/103-7020-tofino-street-powell-river
- Listing type identifier Idx

$-2,158
/ Month



