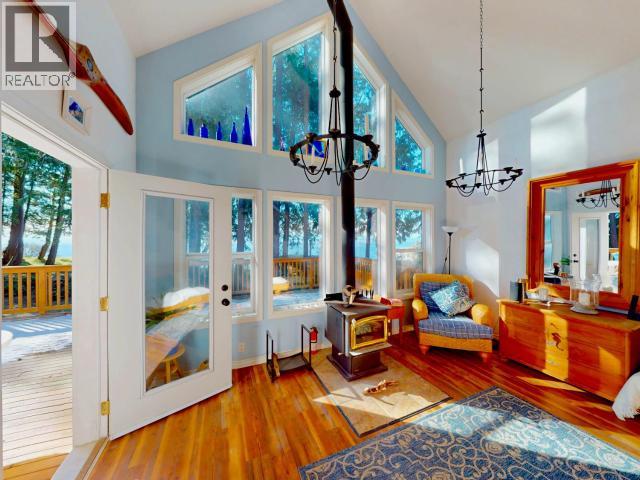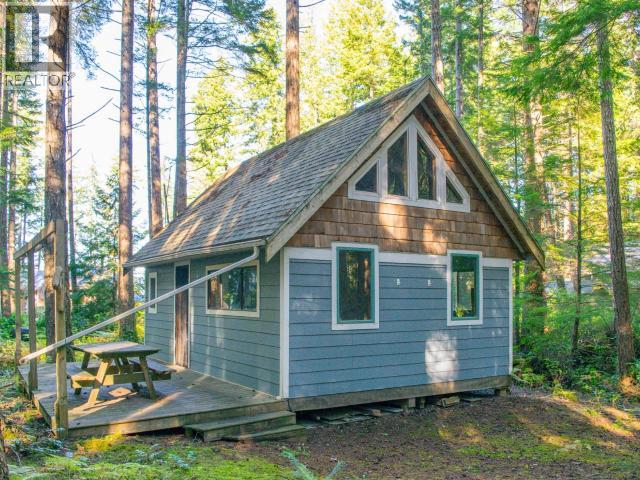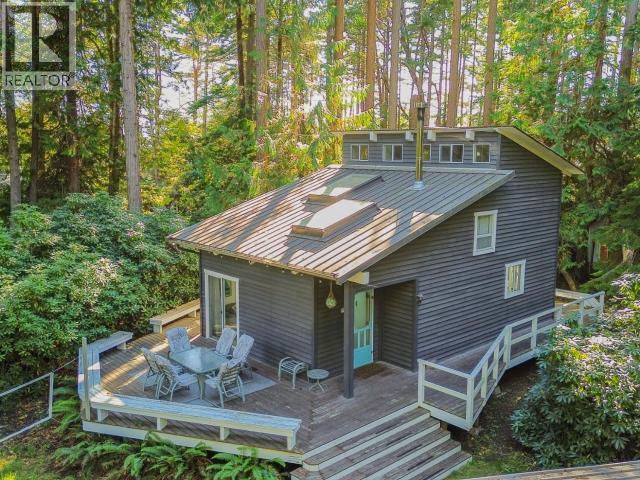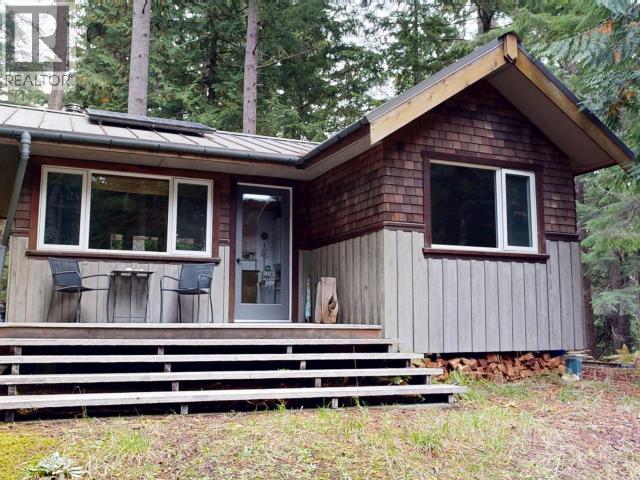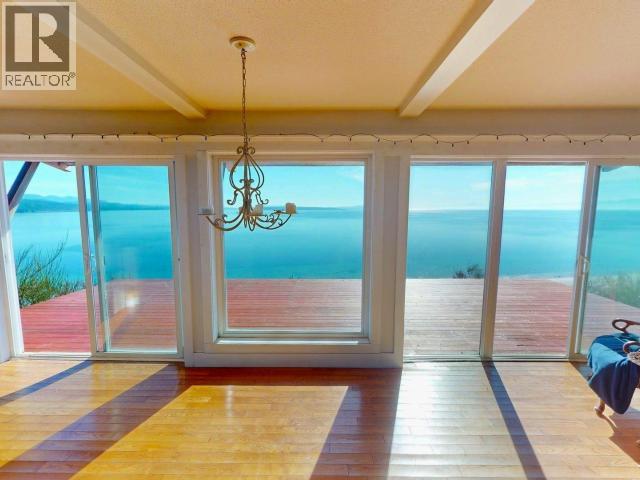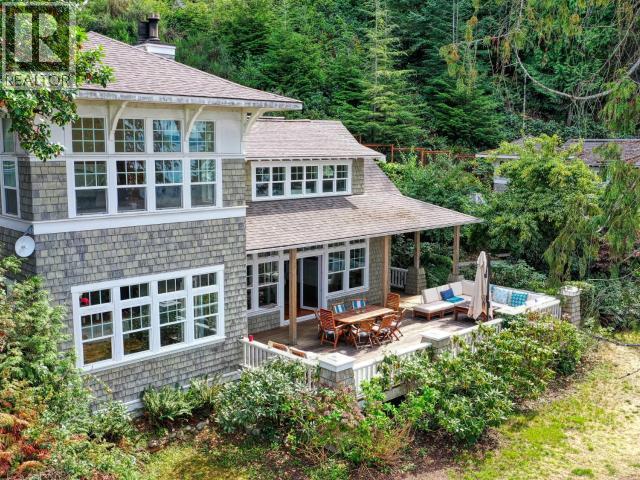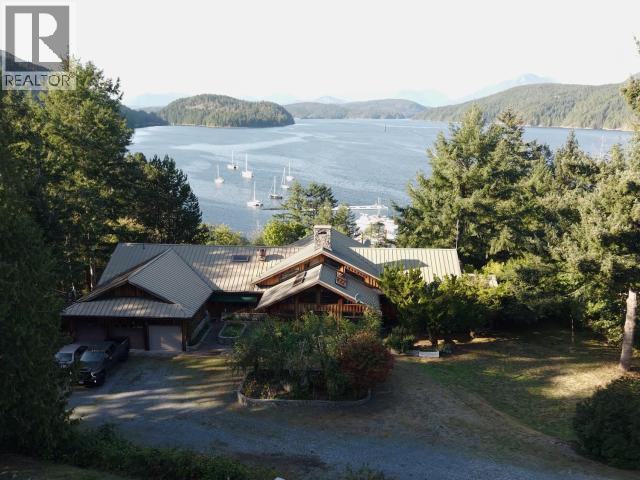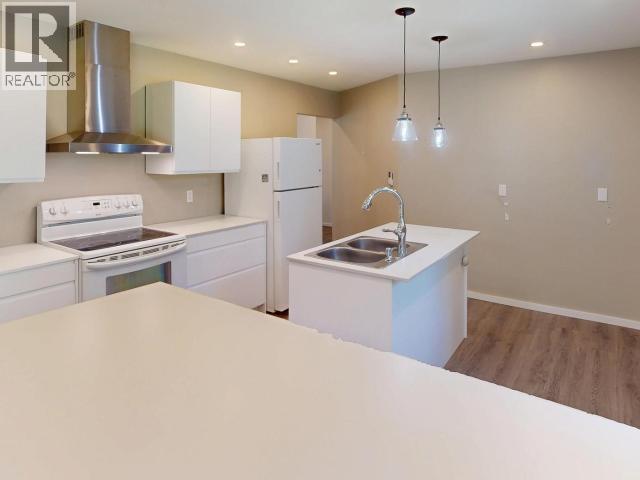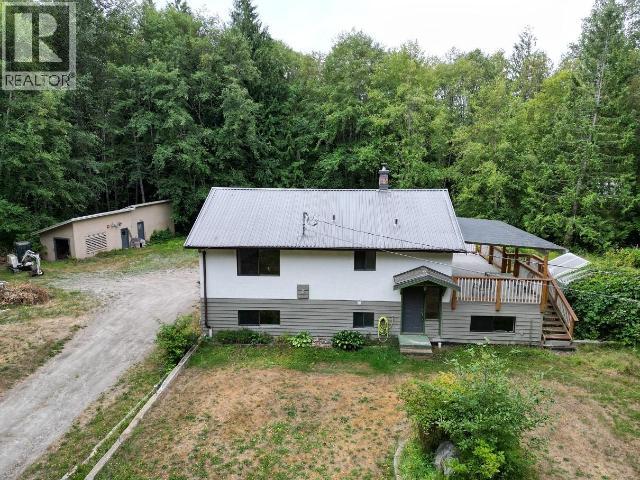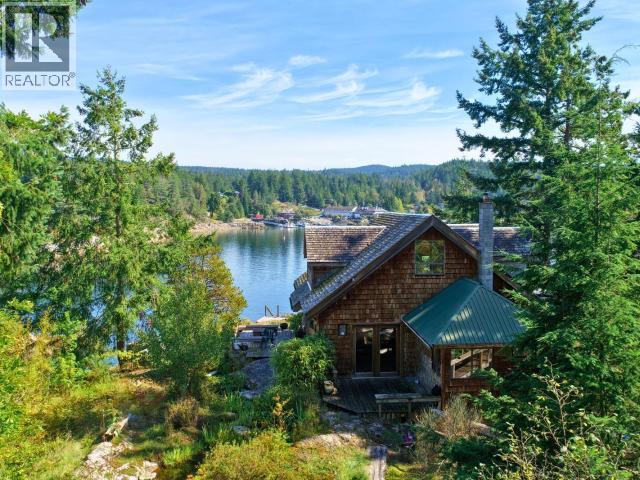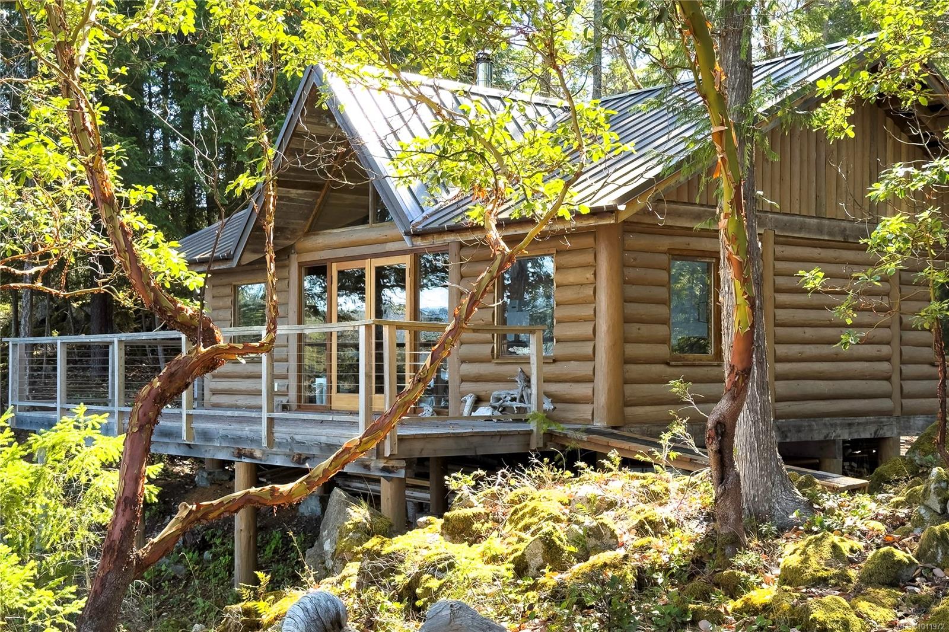- Houseful
- BC
- Powell River
- 10826 Mariners Way
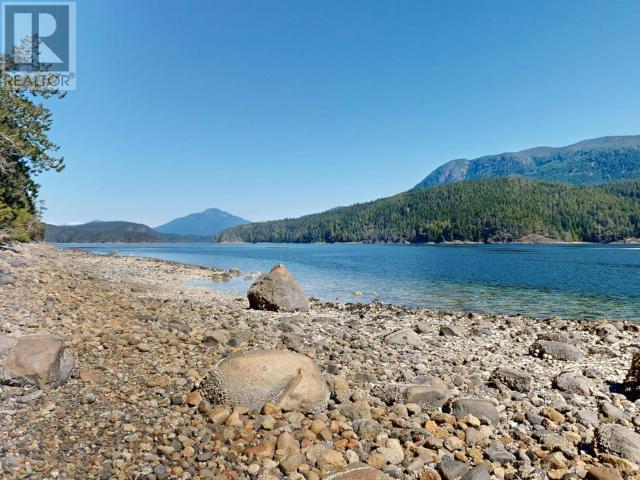
Highlights
Description
- Home value ($/Sqft)$346/Sqft
- Time on Houseful170 days
- Property typeSingle family
- Lot size0.80 Acre
- Year built1997
- Mortgage payment
Private Waterfront Home in OkeOver Inlet - Looking for peace, privacy, and Waterfront? This well-kept 5-bedroom, 2-bath, 3-story home sits on a private 0.8-acre lot with 103 ft of beautiful ocean frontage in the serene community of Penrose Bay North. You'll love the bright, open-concept upper floor with a cozy woodstove and sliding doors leading to an ocean-view deck--perfect for relaxing or entertaining. The main level features four spacious bedrooms and a second full bath. There's also an unfinished basement for storage or future development, plus a 16x20 detached workshop for all your gear and projects. Ideal for year-round living or as a recreational getaway, with endless opportunities for kayaking, boating, hiking, and exploring. Don't miss this rare coastal gem! A 999-year lease with 968-years remaining. Get in touch today for more info or to book a showing! (id:55581)
Home overview
- Cooling None
- Heat source Electric
- Heat type Baseboard heaters
- Has garage (y/n) Yes
- # full baths 2
- # total bathrooms 2.0
- # of above grade bedrooms 5
- Community features Adult oriented
- Lot desc Garden area
- Lot dimensions 0.8
- Lot size (acres) 0.8
- Building size 2655
- Listing # 18944
- Property sub type Single family residence
- Status Active
- Family room 3.353m X 3.251m
Level: Above - Living room 6.934m X 3.658m
Level: Above - Bathroom (# of pieces - 3) Measurements not available
Level: Above - Kitchen 4.572m X 7.01m
Level: Above - Laundry 6.934m X 3.353m
Level: Basement - Workshop 3.531m X 3.353m
Level: Basement - Bedroom 3.353m X 3.353m
Level: Basement - Other 6.934m X 3.658m
Level: Basement - Bedroom 3.581m X 3.48m
Level: Main - Primary bedroom 3.632m X 3.353m
Level: Main - Bathroom (# of pieces - 3) Measurements not available
Level: Main - Bedroom 3.581m X 3.454m
Level: Main - Bedroom 3.632m X 2.896m
Level: Main
- Listing source url Https://www.realtor.ca/real-estate/28269443/10826-mariners-way-powell-river
- Listing type identifier Idx

$-2,451
/ Month


