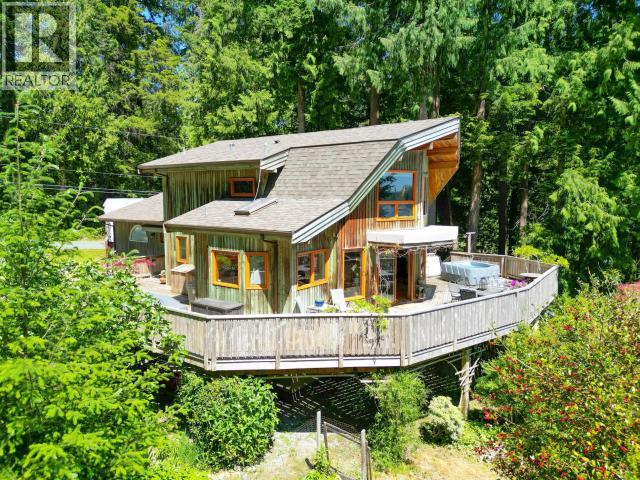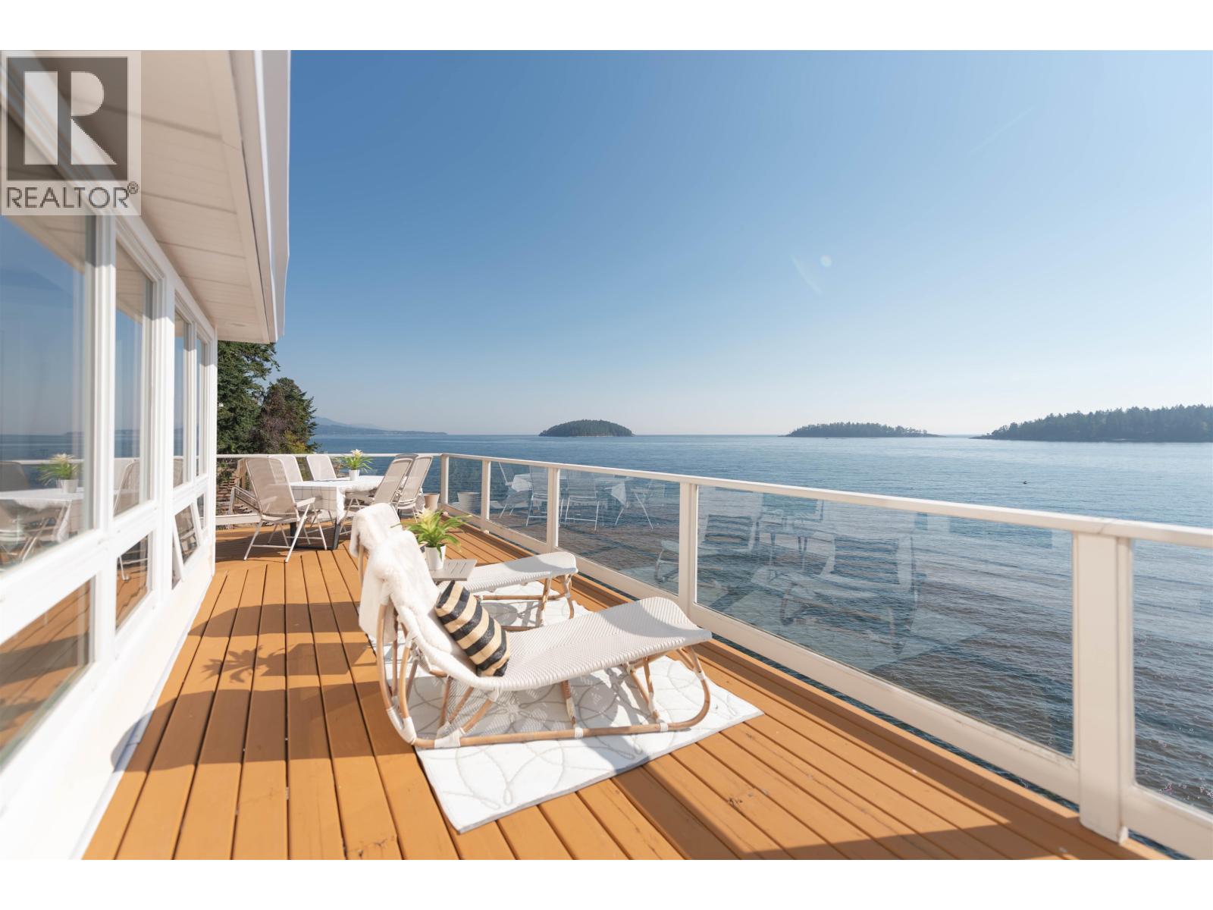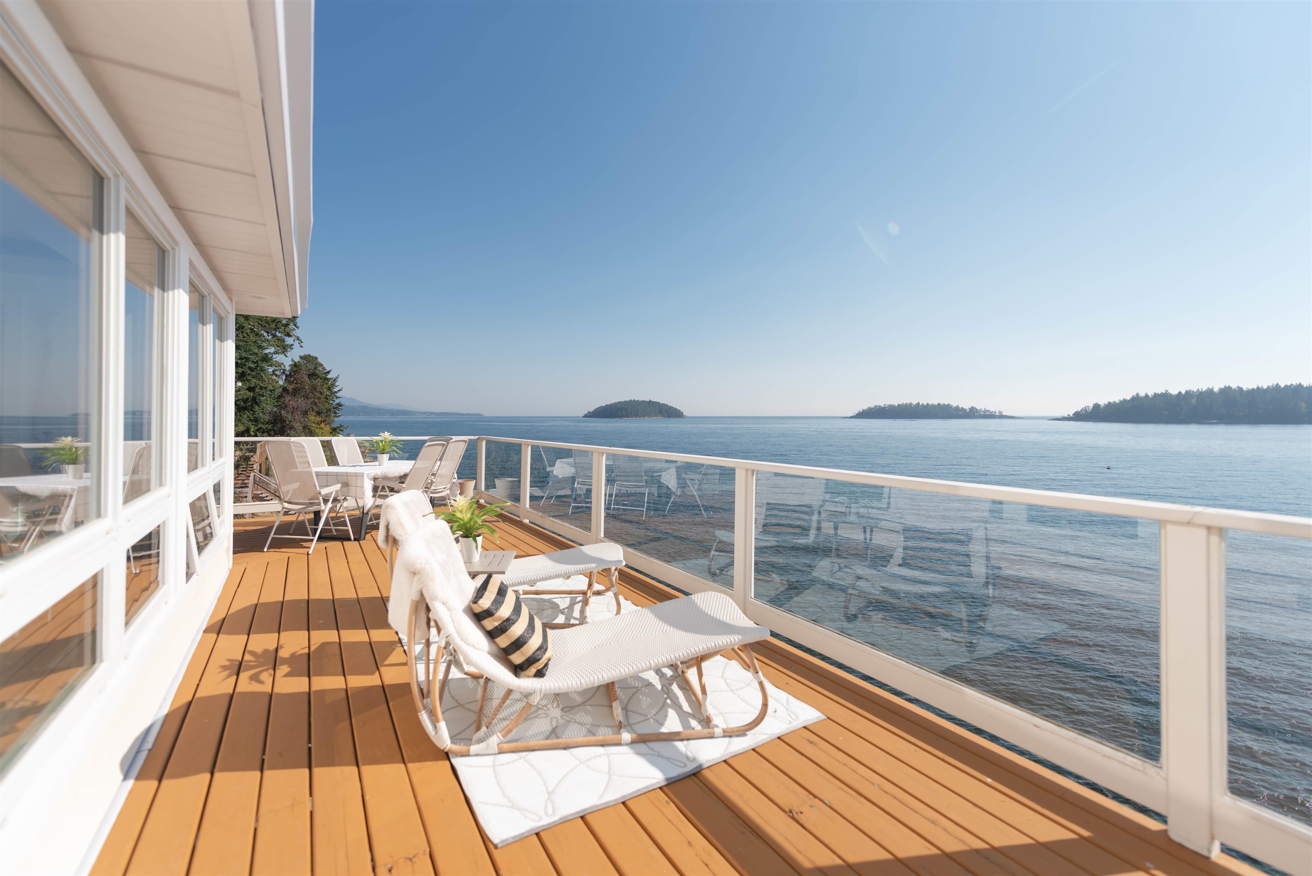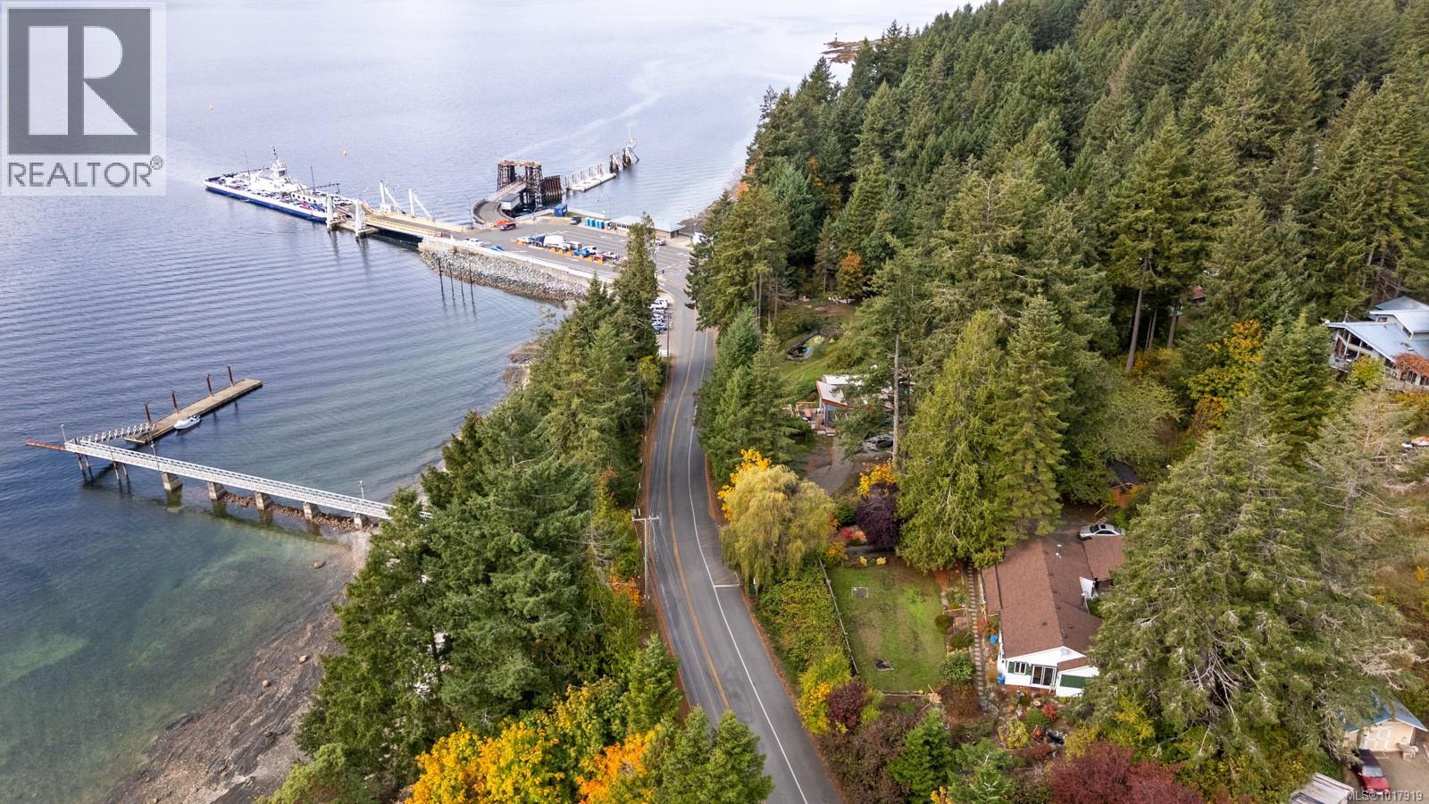- Houseful
- BC
- Powell River
- V8A
- 12205 Scotch Fir Point Rd

12205 Scotch Fir Point Rd
12205 Scotch Fir Point Rd
Highlights
Description
- Home value ($/Sqft)$337/Sqft
- Time on Houseful40 days
- Property typeSingle family
- Year built1994
- Mortgage payment
OCEAN VIEW one of a kind home set amongst trees and one block from beach access and Stillwater Bluffs. This coastal home is just a short drive from town providing a peaceful lifestyle with all the amenities. It offers a master bedroom retreat that has large windows to the ocean, huge walk out deck that wraps this home with hot tub, a true refuge, kitchen is stunning and looks out towards the sea. Enjoy a sunken family room with a staircase built from cedar on the land. Tons of storage and an historic barn that can be used as a single garage, turned into carriage house, or lovely studio. Updates: New septic, roof, and upgraded boiler. Plenty of room for in-law suite or rental income. A low maintenance home that feels like you are on the ocean without the expense. Enjoy this exceptional home with the lifestyle of west coast living. (id:63267)
Home overview
- Heat source Propane, wood
- Heat type Other, radiant heat
- # parking spaces 1
- Has garage (y/n) Yes
- # full baths 3
- # total bathrooms 3.0
- # of above grade bedrooms 3
- Community features Family oriented
- View Ocean view
- Lot desc Garden area
- Lot dimensions 9147
- Lot size (acres) 0.21492012
- Building size 2372
- Listing # 19335
- Property sub type Single family residence
- Status Active
- Family room 7.163m X 3.353m
Level: Above - Office 3.454m X 2.261m
Level: Above - Living room 5.486m X 3.531m
Level: Above - Bathroom (# of pieces - 2) Measurements not available
Level: Above - Dining room 5.486m X 3.48m
Level: Above - Laundry 2.515m X 2.21m
Level: Above - Kitchen 4.013m X 3.124m
Level: Above - Laundry 1.727m X 1.6m
Level: Basement - Den 3.251m X 2.769m
Level: Main - Living room 7.163m X 4.394m
Level: Main - Other 2.54m X 1.676m
Level: Main - Workshop 2.54m X 2.464m
Level: Main - Primary bedroom 6.706m X 4.699m
Level: Other - Bathroom (# of pieces - 3) Measurements not available
Level: Other - Bathroom (# of pieces - 3) Measurements not available
Level: Other - Bedroom 4.394m X 3.454m
Level: Other
- Listing source url Https://www.realtor.ca/real-estate/28849491/12205-scotch-fir-point-rd-powell-river
- Listing type identifier Idx

$-2,131
/ Month













