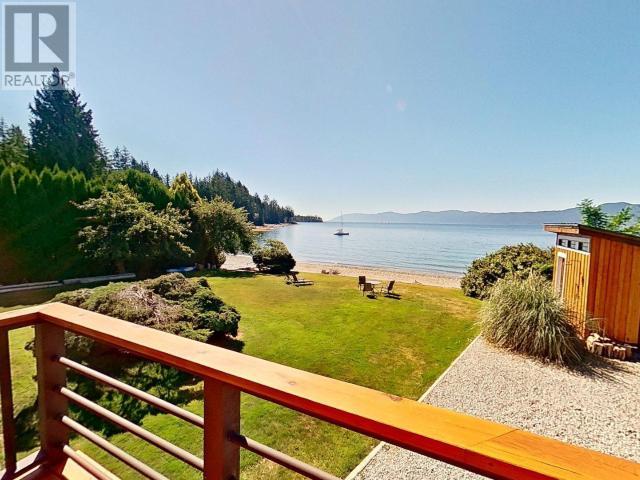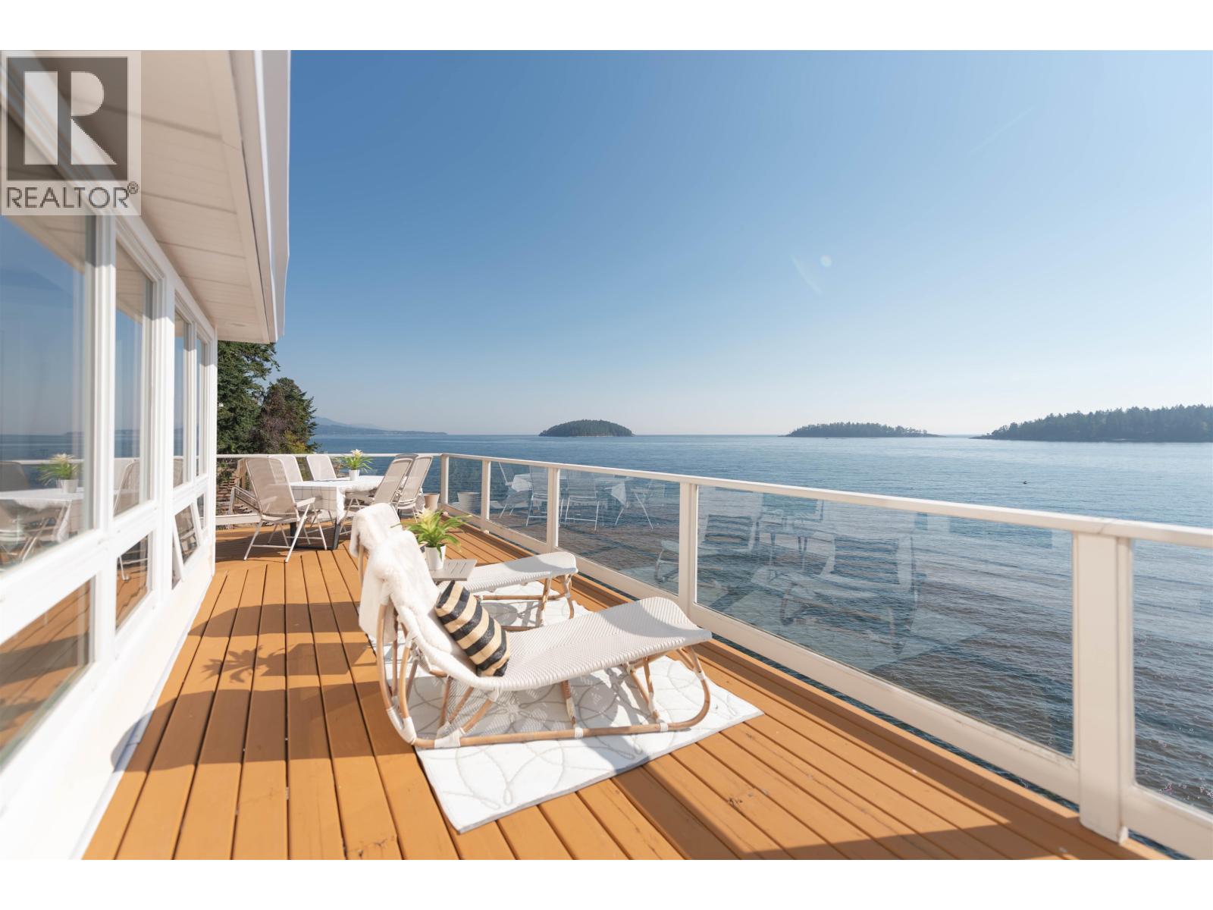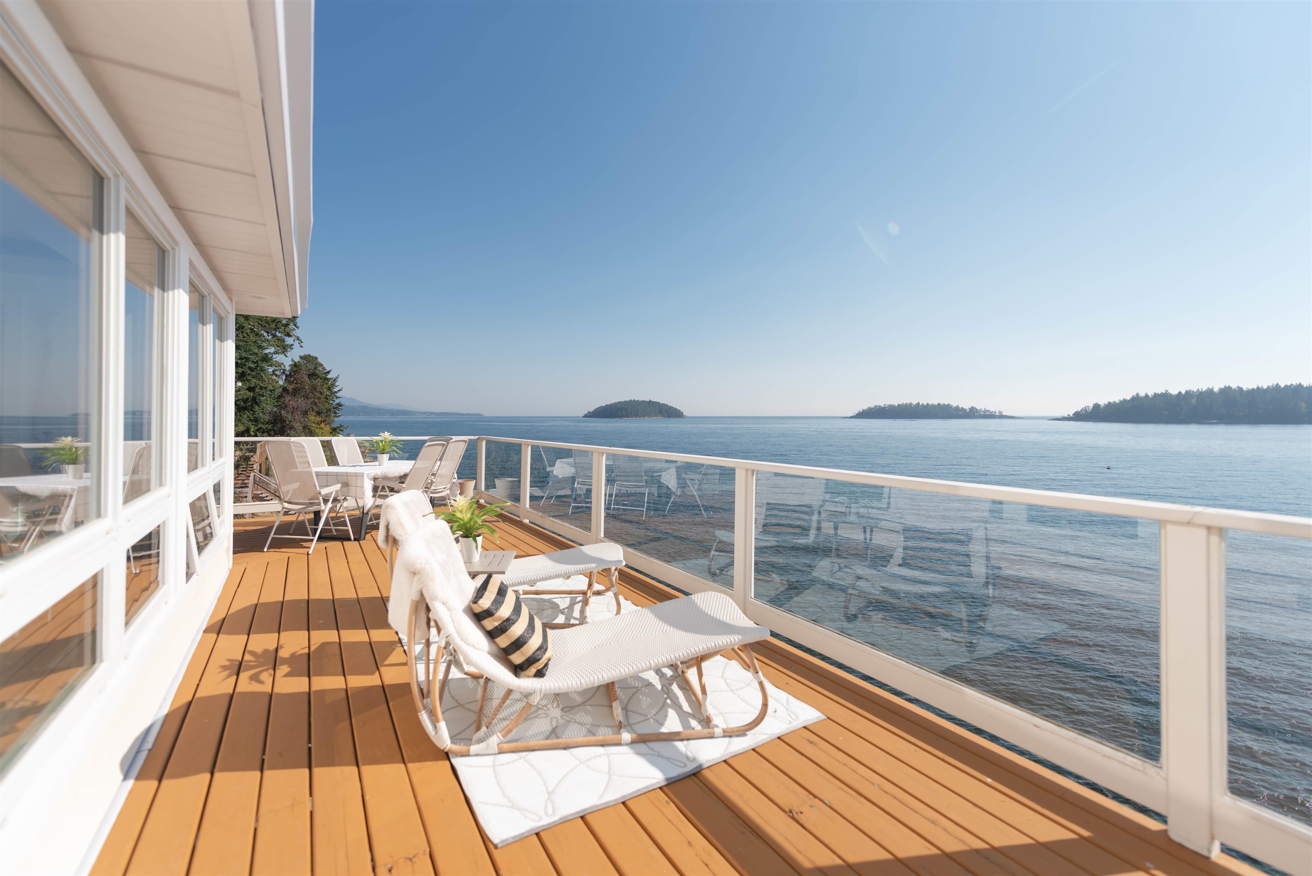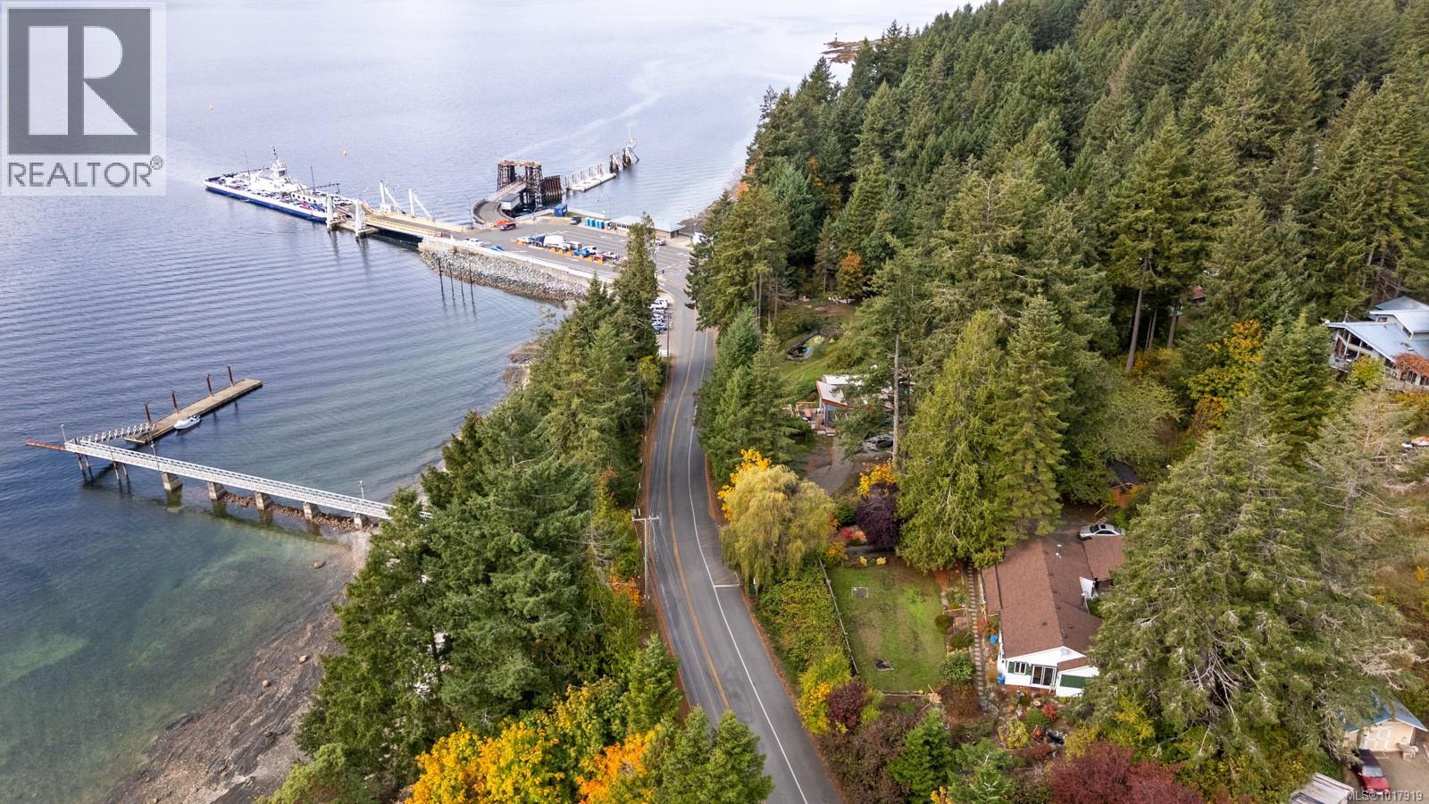- Houseful
- BC
- Powell River
- V8A
- 12259 Scotch Fir Point Rd

12259 Scotch Fir Point Rd
12259 Scotch Fir Point Rd
Highlights
Description
- Home value ($/Sqft)$470/Sqft
- Time on Houseful92 days
- Property typeSingle family
- Year built1970
- Mortgage payment
Discover one of the district's most desirable waterfront homes! This move-in-ready property offers level beach access, a private boat ramp, and sunny southern exposure on a large, quiet lot. Enjoy vaulted wood ceilings, a custom rock fireplace, and an open living area flowing to a spacious deck overlooking a protected bay. The level-entry design includes a walk-out lower level with a brand-new suite, perfect for guests or extended family. The primary bedroom features an ensuite washroom for comfort. This property offers a rare chance to secure protected, sunny waterfront living in a peaceful, sought-after neighbourhood. Whether you're looking to downsize, retire by the water, or secure a family waterfront retreat, this home is ready for you to enjoy this summer. Opportunities like this don't come up often--call or email today to schedule your private viewing and start your waterfront lifestyle now. (id:63267)
Home overview
- Cooling None
- Heat source Oil
- Heat type Forced air
- # parking spaces 2
- # full baths 3
- # total bathrooms 3.0
- # of above grade bedrooms 4
- View Mountain view, ocean view
- Lot dimensions 27878
- Lot size (acres) 0.6550282
- Building size 2866
- Listing # 19165
- Property sub type Single family residence
- Status Active
- Kitchen 3.658m X 4.572m
Level: Basement - Workshop 3.048m X 3.658m
Level: Basement - Bathroom (# of pieces - 3) Measurements not available
Level: Basement - Bedroom 2.743m X 5.182m
Level: Basement - Living room 6.401m X 4.267m
Level: Basement - Laundry 2.134m X 1.524m
Level: Basement - Bedroom 3.048m X 3.353m
Level: Main - Primary bedroom 3.353m X 3.962m
Level: Main - Bedroom 3.048m X 2.743m
Level: Main - Laundry 0.914m X 1.524m
Level: Main - Bathroom (# of pieces - 3) Measurements not available
Level: Main - Dining nook 2.134m X 2.743m
Level: Main - Living room 4.267m X 4.267m
Level: Main - Bathroom (# of pieces - 4) Measurements not available
Level: Main - Kitchen 3.658m X 3.658m
Level: Main - Dining room 4.267m X 3.962m
Level: Main
- Listing source url Https://www.realtor.ca/real-estate/28633573/12259-scotch-fir-point-rd-powell-river
- Listing type identifier Idx

$-3,595
/ Month













