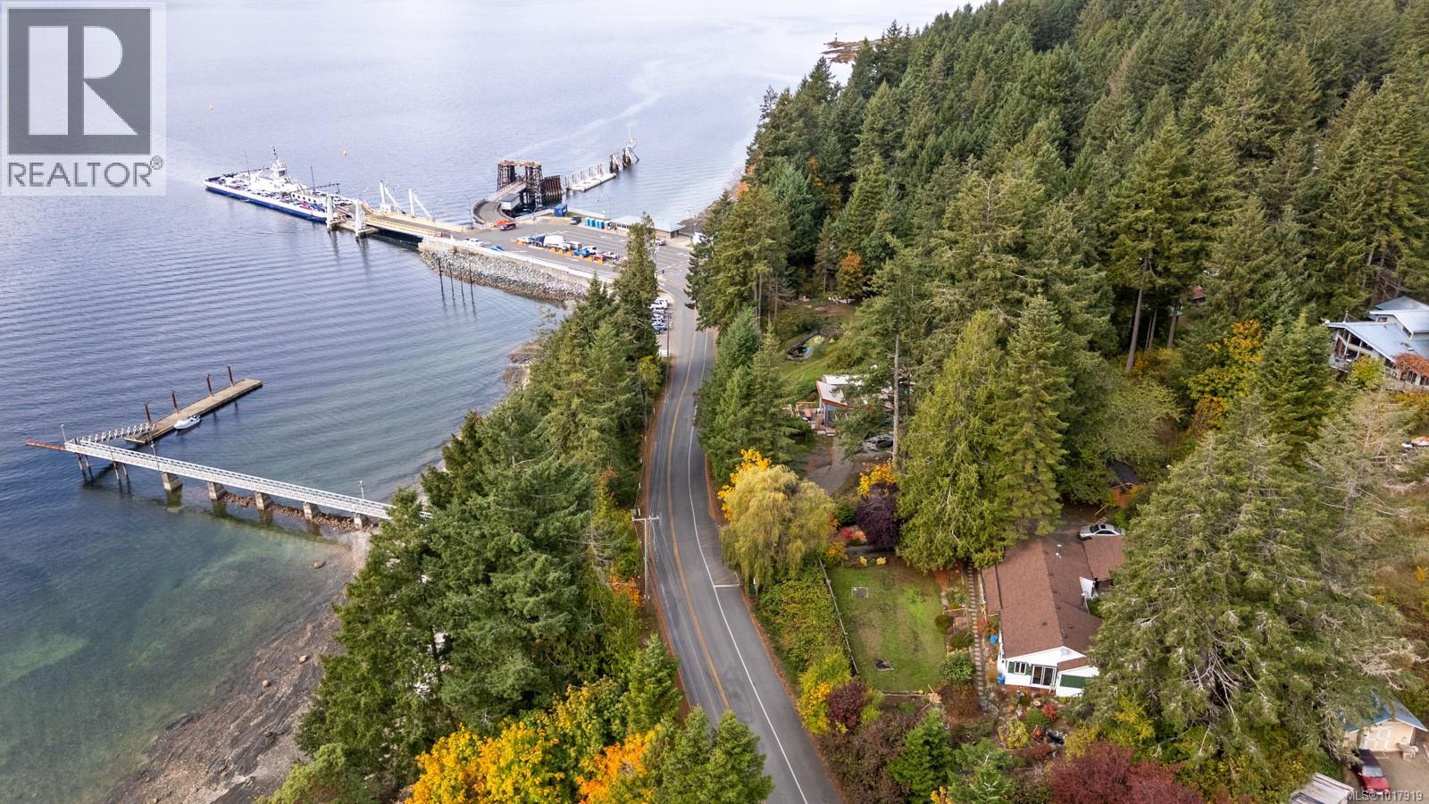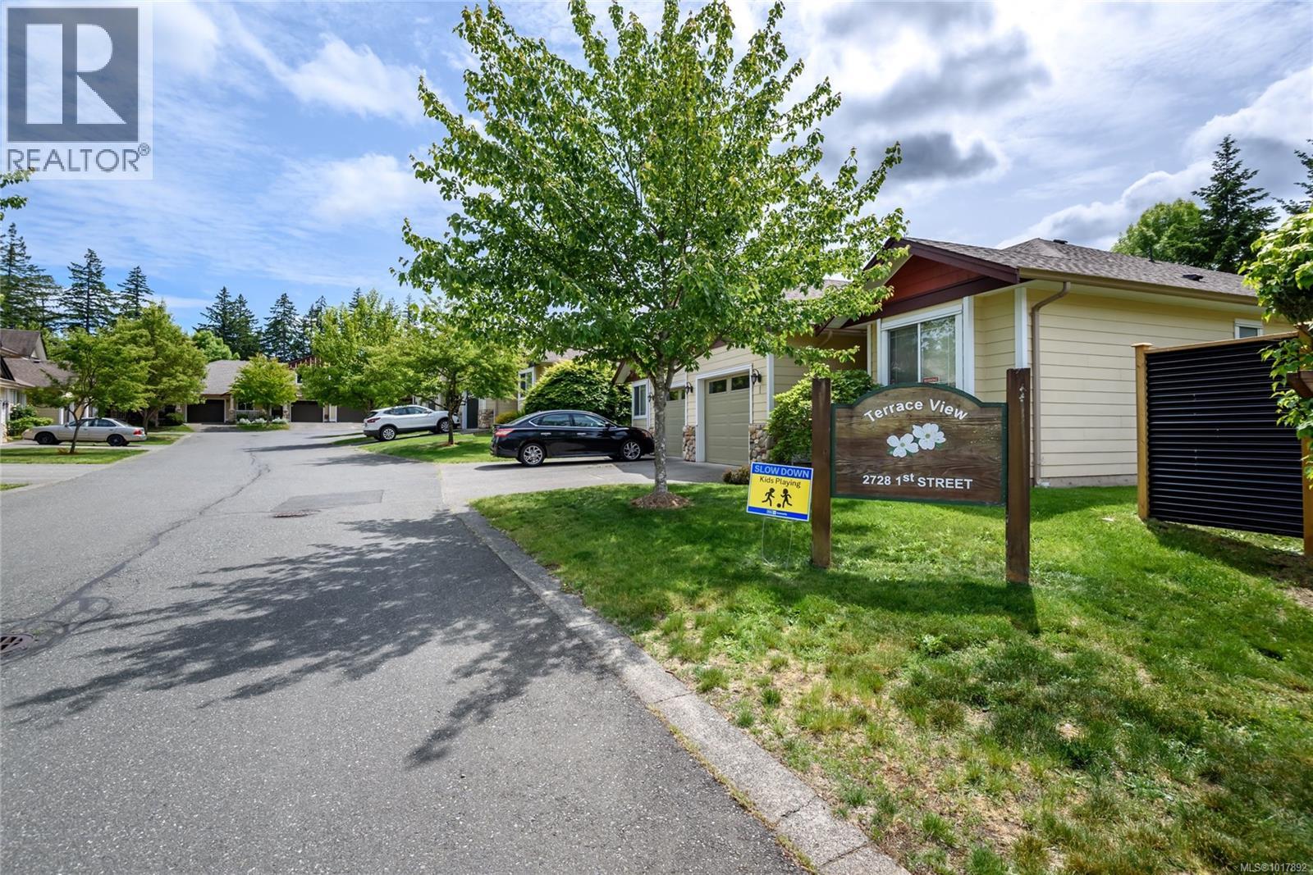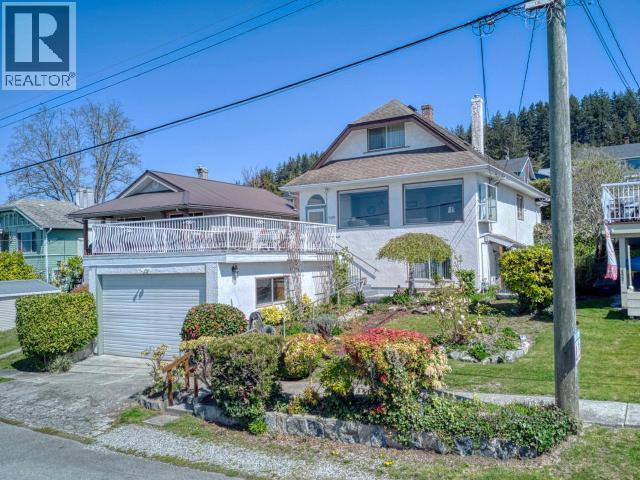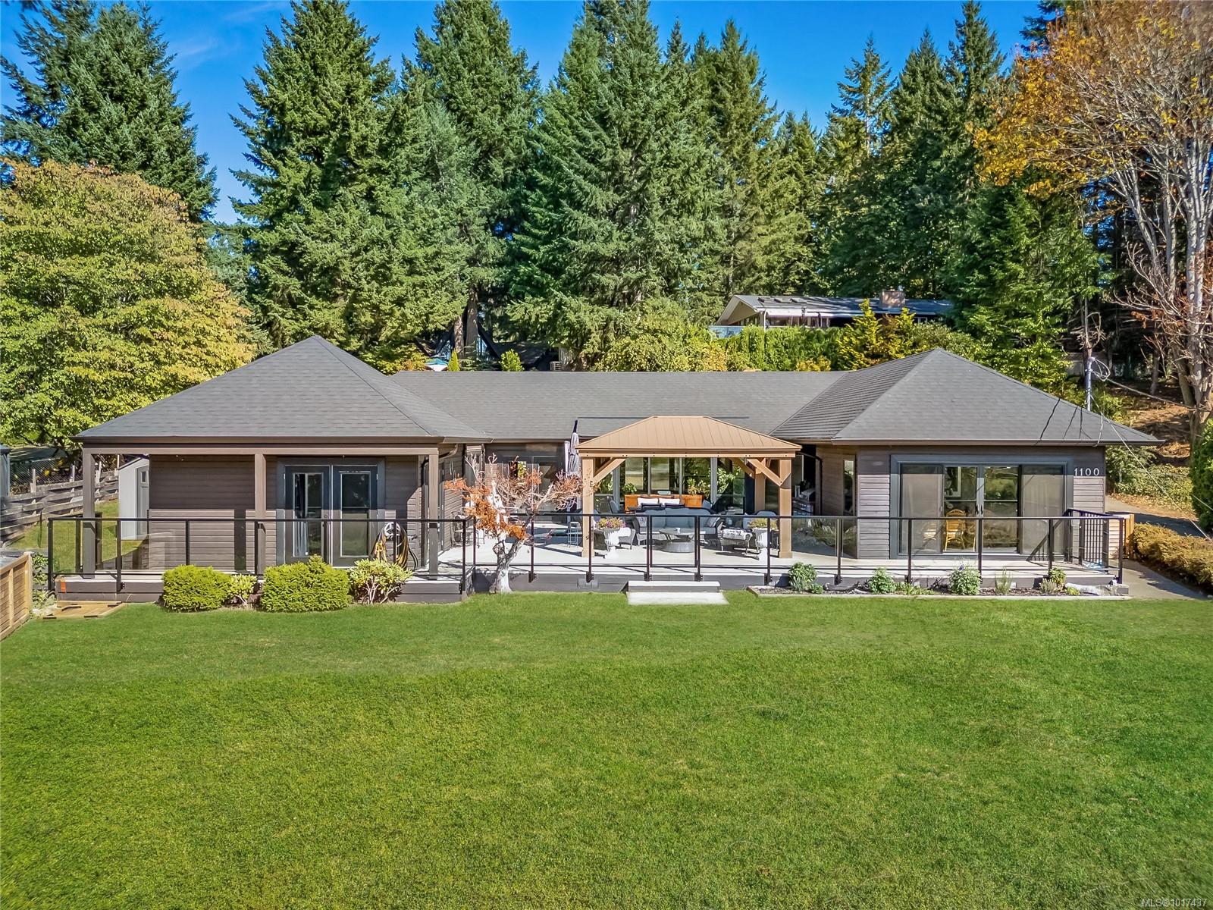- Houseful
- BC
- Powell River
- V8A
- 16-4897 Ontario Ave
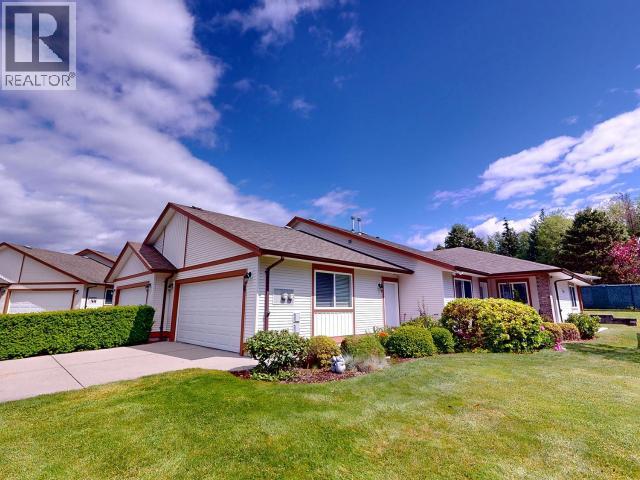
16-4897 Ontario Ave
16-4897 Ontario Ave
Highlights
Description
- Home value ($/Sqft)$337/Sqft
- Time on Houseful129 days
- Property typeSingle family
- Median school Score
- Year built2007
- Mortgage payment
IMMACULATE HALF-DUPLEX RANCHER. Retire in style at desirable Maple Crest village, a lovely 55+ community. Wheelchair and walker accessible, this bright 2-bed 2-bath could be just what you have been looking for. Low maintenance, with the lovely grounds & more cared for by the strata. Open living areas & extra-wide passages make access easy for everyone. Well laid-out kitchen with island & eating bar opens to dining & living room. Generous living room enjoys cozy gas fireplace and sliding doors to your covered patio where you can sit out back and relax. Primary bedroom at one end of the house is spacious with a three piece ensuite plus room for a sitting area. Big spare bedroom gives you space for the grandkids or friends to visit. Double garage is insulated and heated. This is a great place to call home, close to shopping, doctors, recreation center, library and more! Call today for your private viewing. (id:63267)
Home overview
- Cooling None
- Heat source Natural gas
- Heat type Forced air
- # full baths 2
- # total bathrooms 2.0
- # of above grade bedrooms 2
- Community features Adult oriented, seniors oriented
- Lot size (acres) 0.0
- Building size 1336
- Listing # 19069
- Property sub type Single family residence
- Status Active
- Primary bedroom 7.899m X 3.556m
Level: Main - Bathroom (# of pieces - 3) Measurements not available
Level: Main - Living room 5.461m X 3.708m
Level: Main - Kitchen 6.426m X 4.293m
Level: Main - Foyer 1.829m X 5.385m
Level: Main - Bathroom (# of pieces - 3) Measurements not available
Level: Main - Laundry 2.413m X 2.184m
Level: Main
- Listing source url Https://www.realtor.ca/real-estate/28469997/16-4897-ontario-ave-powell-river
- Listing type identifier Idx

$-1,200
/ Month









