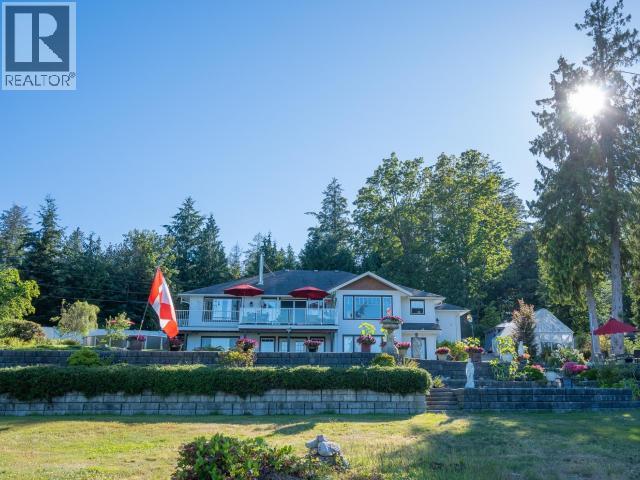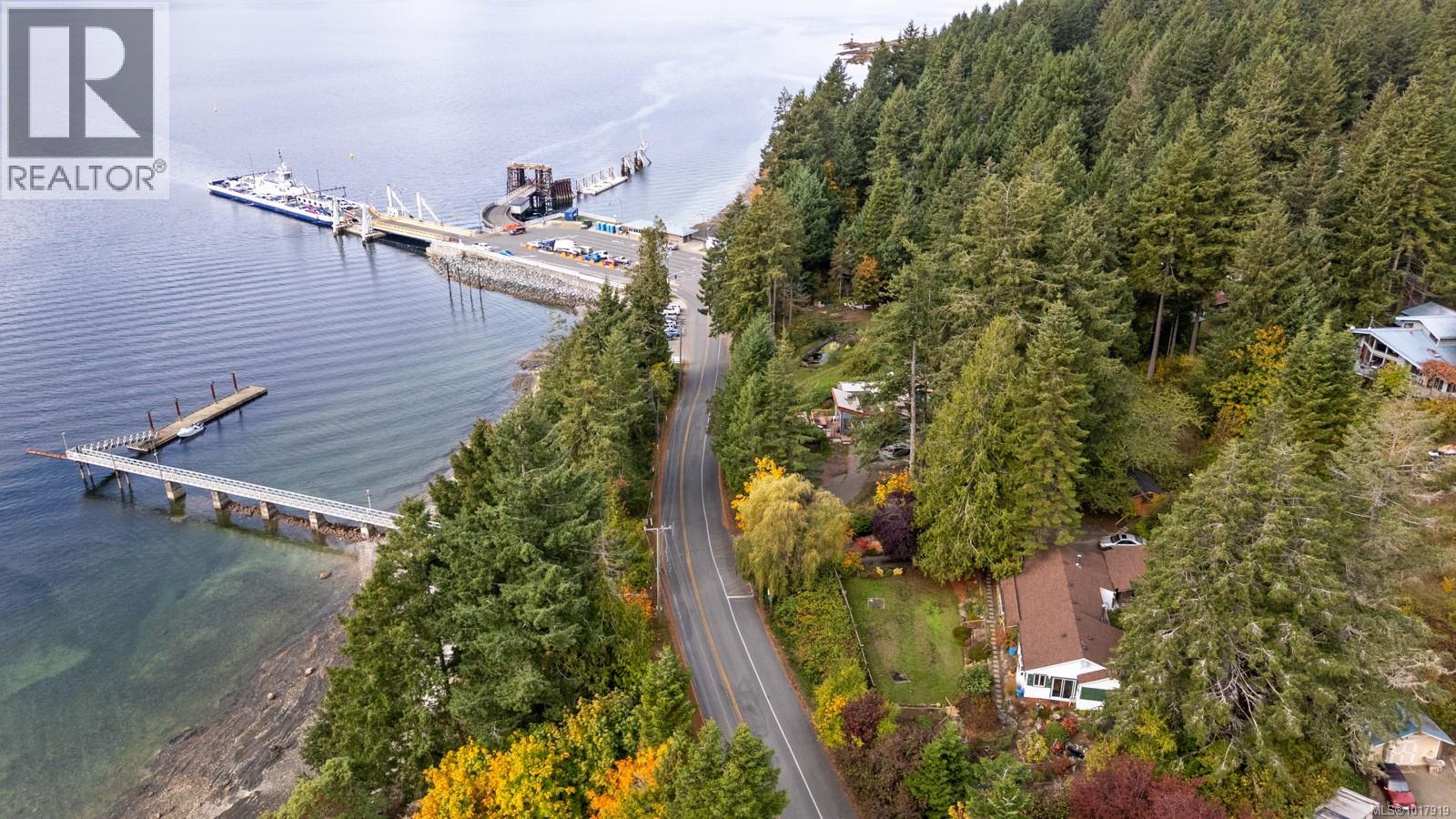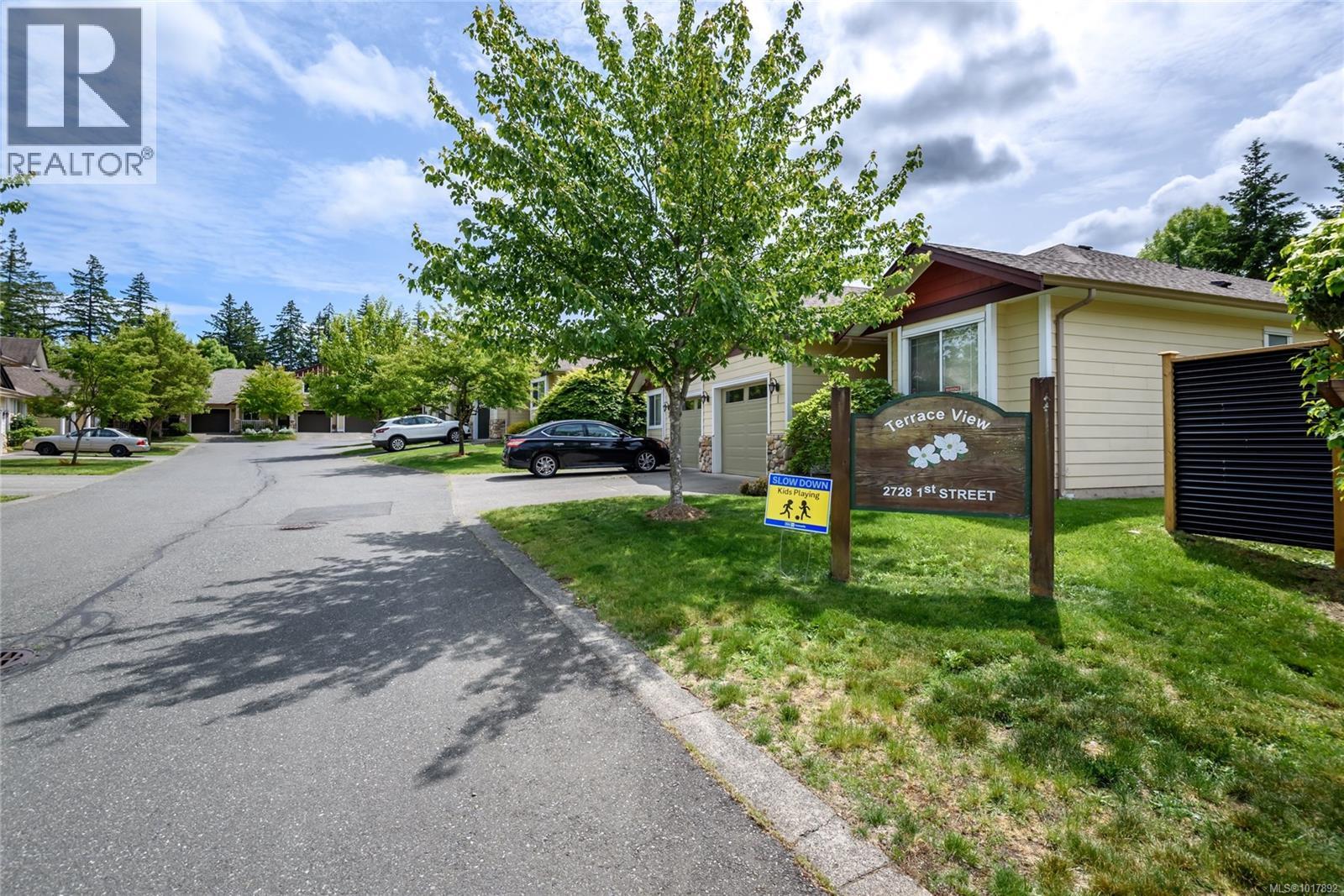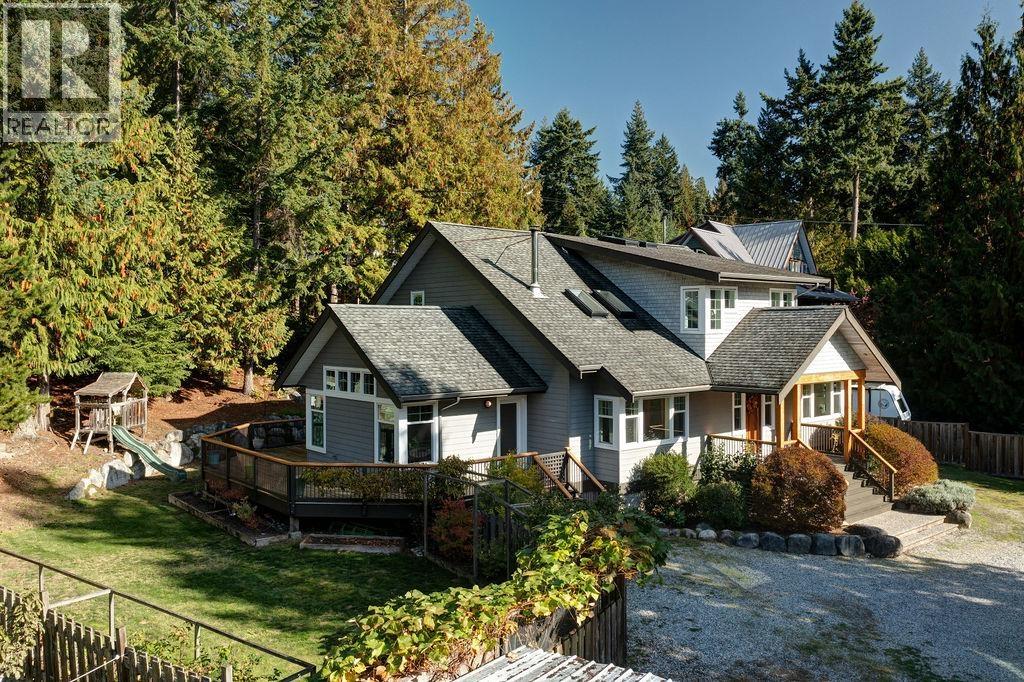- Houseful
- BC
- Powell River
- V8A
- 2108 Mahood Rd

Highlights
Description
- Home value ($/Sqft)$630/Sqft
- Time on Houseful27 days
- Property typeSingle family
- Median school Score
- Lot size1.01 Acres
- Year built2005
- Mortgage payment
Discover the lifestyle of your dreams where nature flourishes and the river meets the sea. This wide fronting 1 acre waterfront property enjoys privacy and tranquility in a secluded bay on the Sunshine Coast. Recently updated this main-level-entry home enjoys natural light and views throughout, with an open plan and full walk-out basement. The gently sloping property is fully fenced and landscaped, with natural elements, decks, patios and retaining walls on a no-thru road. Launch your boat from your back yard, or enjoy an afternoon on the beach, mornings taking in the sunrise or peaceful evenings by the seaside as you watch the salmon spawn, black bears, seals, and eagles. The kitchen features brand new ceiling height Merit cabinets, quartz counters, tile backsplash and waterfall island. The main level has just received high-end Italian porcelain tiles. Main-level-master bedroom has walk-thru closet & ensuite with clawfoot tub, plus spare room and office. Don't miss out! (id:63267)
Home overview
- Heat source Electric
- Heat type Baseboard heaters
- # full baths 4
- # total bathrooms 4.0
- # of above grade bedrooms 3
- Lot dimensions 1.01
- Lot size (acres) 1.01
- Building size 3332
- Listing # 19364
- Property sub type Single family residence
- Status Active
- Foyer 3.962m X 2.438m
Level: Basement - Bedroom 4.267m X 3.962m
Level: Basement - Workshop 2.134m X 3.962m
Level: Basement - Recreational room / games room 6.096m X 10.058m
Level: Basement - Bathroom (# of pieces - 4) Measurements not available
Level: Basement - Bathroom (# of pieces - 2) Measurements not available
Level: Basement - Kitchen 4.572m X 5.182m
Level: Main - Ensuite bathroom (# of pieces - 3) Measurements not available
Level: Main - Primary bedroom 4.267m X 4.877m
Level: Main - Laundry 2.743m X 3.048m
Level: Main - Den 3.353m X 3.962m
Level: Main - Bedroom 3.353m X 3.353m
Level: Main - Living room 4.877m X 6.096m
Level: Main - Bathroom (# of pieces - 3) Measurements not available
Level: Main - Foyer 3.048m X 2.438m
Level: Main - Dining room 3.048m X 4.267m
Level: Main
- Listing source url Https://www.realtor.ca/real-estate/28907587/2108-mahood-road-powell-river
- Listing type identifier Idx

$-5,600
/ Month












