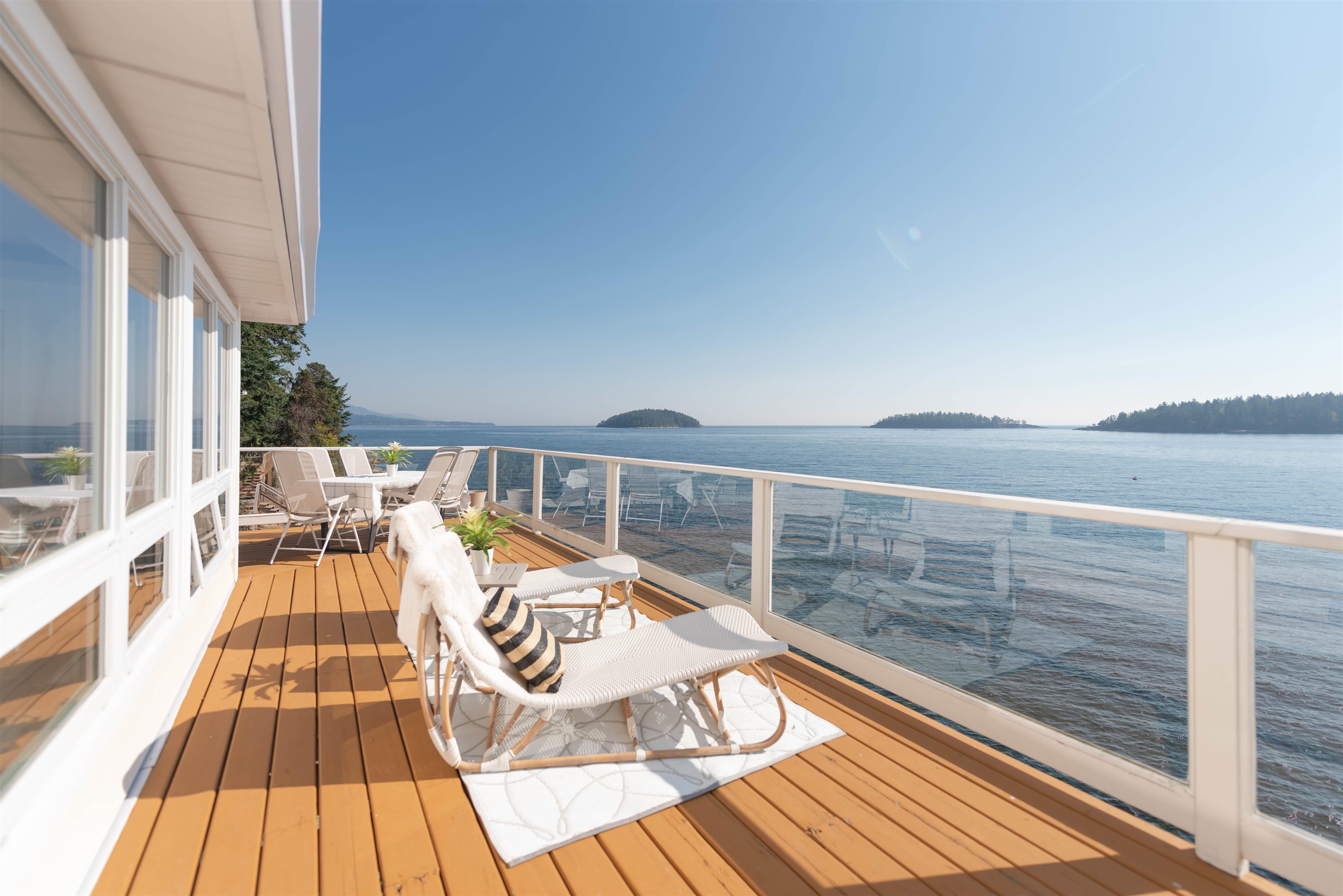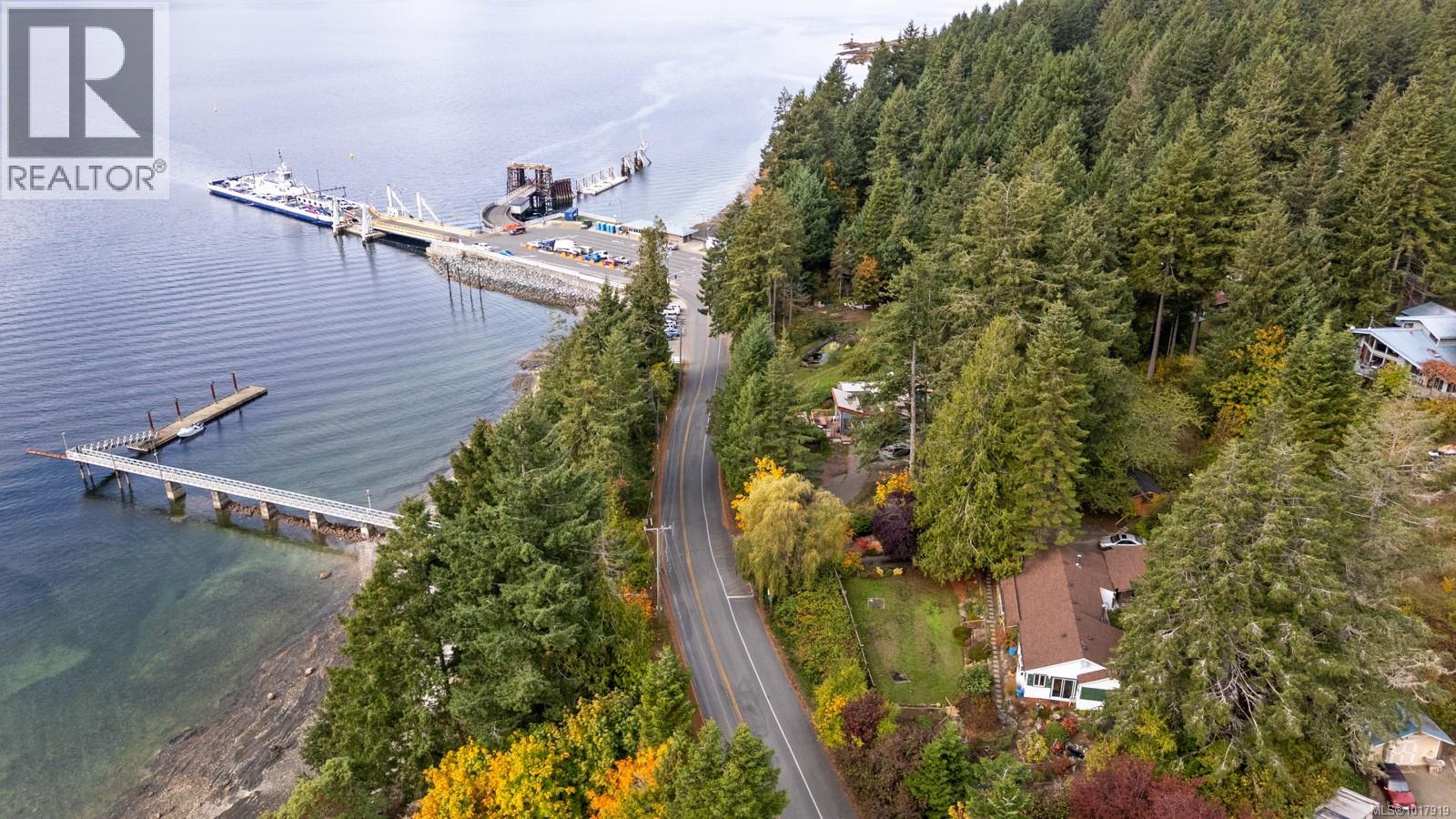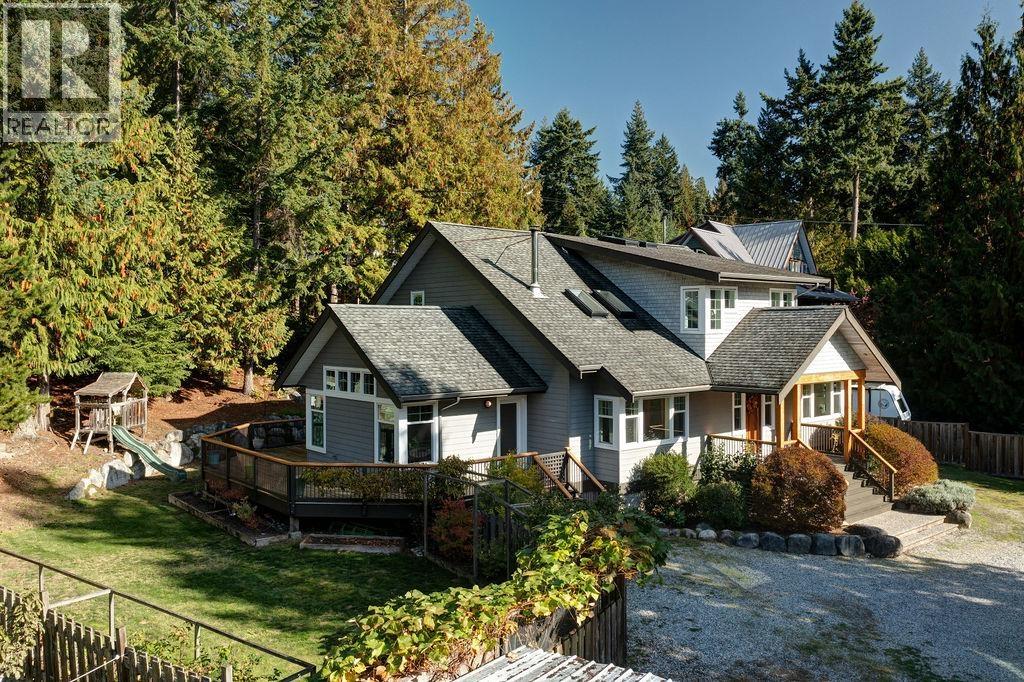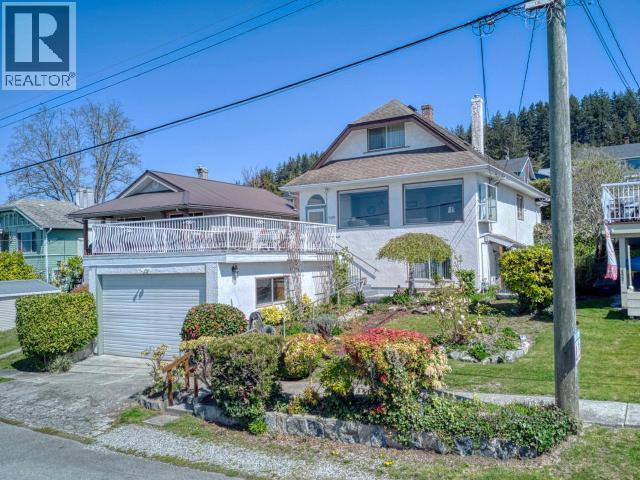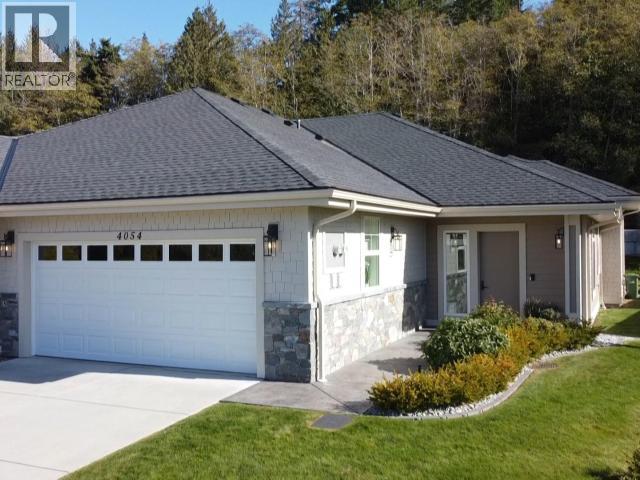- Houseful
- BC
- Powell River
- V8A
- 2241 Roberts Rd
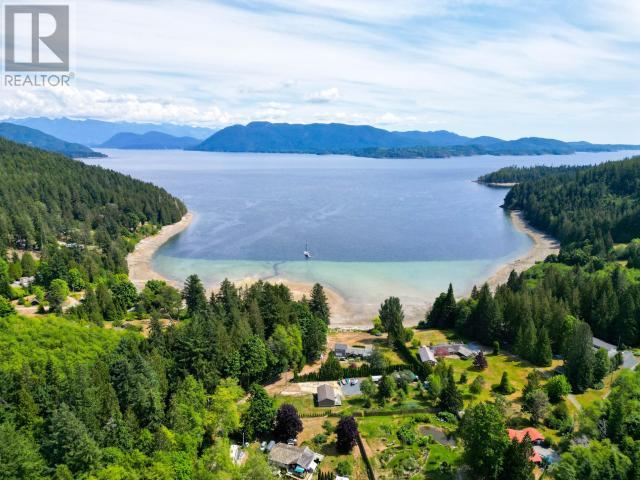
Highlights
Description
- Home value ($/Sqft)$346/Sqft
- Time on Houseful162 days
- Property typeSingle family
- Lot size3.54 Acres
- Mortgage payment
European Flair and Elegance best describe this 3.5 acre oasis. The Beach is across the street accessing Thunder Bay in the Mighty Jervis Inlet of BC's incredible Sunshine Coast. Elegance and Sophistication welcome you through Iron Gates. Lovely seating amid Rhododendrons, exotic grasses and evergreens, a creek runs through, ponds are filled with water lilies... having tea in the garden becomes an event, a glass of wine in the evenings will leave you breathless as you realize you are living in one of the most beautiful places on the planet and are lucky enough to be in Canada. 2 living areas with a possible third living space, suggest this to be a family compound. The studio, which was custom built for the Artist Niepo, offers light, bright and dramatic spaces with a wood fireplace for ambience and separate bedroom and bath. The up and down living space off the studio has a total of 5 bedrooms and 2 baths. The perfect hobby farm guest ranch, ALR zoning. (id:55581)
Home overview
- Heat source Electric, oil
- Heat type Forced air
- # parking spaces 1
- # full baths 3
- # total bathrooms 3.0
- # of above grade bedrooms 6
- Lot desc Garden area
- Lot dimensions 3.54
- Lot size (acres) 3.54
- Building size 3749
- Listing # 18964
- Property sub type Single family residence
- Status Active
- Bathroom (# of pieces - 4) Measurements not available
Level: Above - Living room 5.08m X 5.334m
Level: Above - Other 8.331m X 10.109m
Level: Above - Bedroom 3.505m X 2.057m
Level: Above - Laundry 2.464m X 1.854m
Level: Above - Kitchen 3.708m X 3.531m
Level: Above - Bedroom 3.505m X 2.667m
Level: Above - Primary bedroom 3.505m X 3.734m
Level: Above - Dining room 3.734m X 4.293m
Level: Above - Bathroom (# of pieces - 3) Measurements not available
Level: Main - Living room 5.105m X 5.309m
Level: Main - Kitchen 3.505m X 3.454m
Level: Main - Primary bedroom 3.505m X 3.708m
Level: Main - Bedroom 3.505m X 2.667m
Level: Main - Dining room 3.505m X 4.293m
Level: Main - Bathroom (# of pieces - 3) Measurements not available
Level: Other - Bedroom 3.632m X 4.775m
Level: Other - Other 8.89m X 7.036m
Level: Other
- Listing source url Https://www.realtor.ca/real-estate/28299658/2241-roberts-road-powell-river
- Listing type identifier Idx

$-3,464
/ Month






