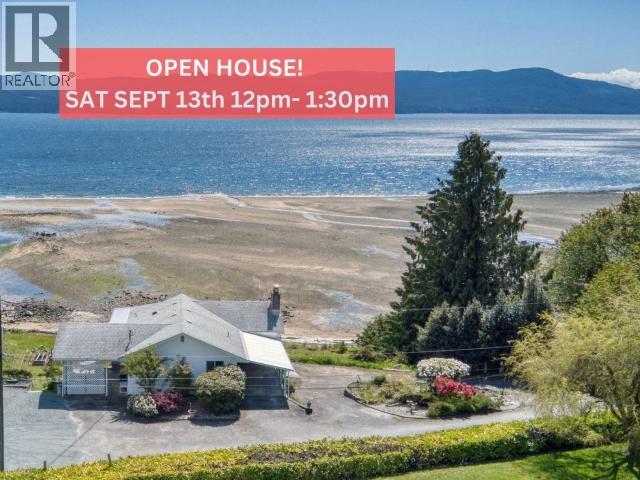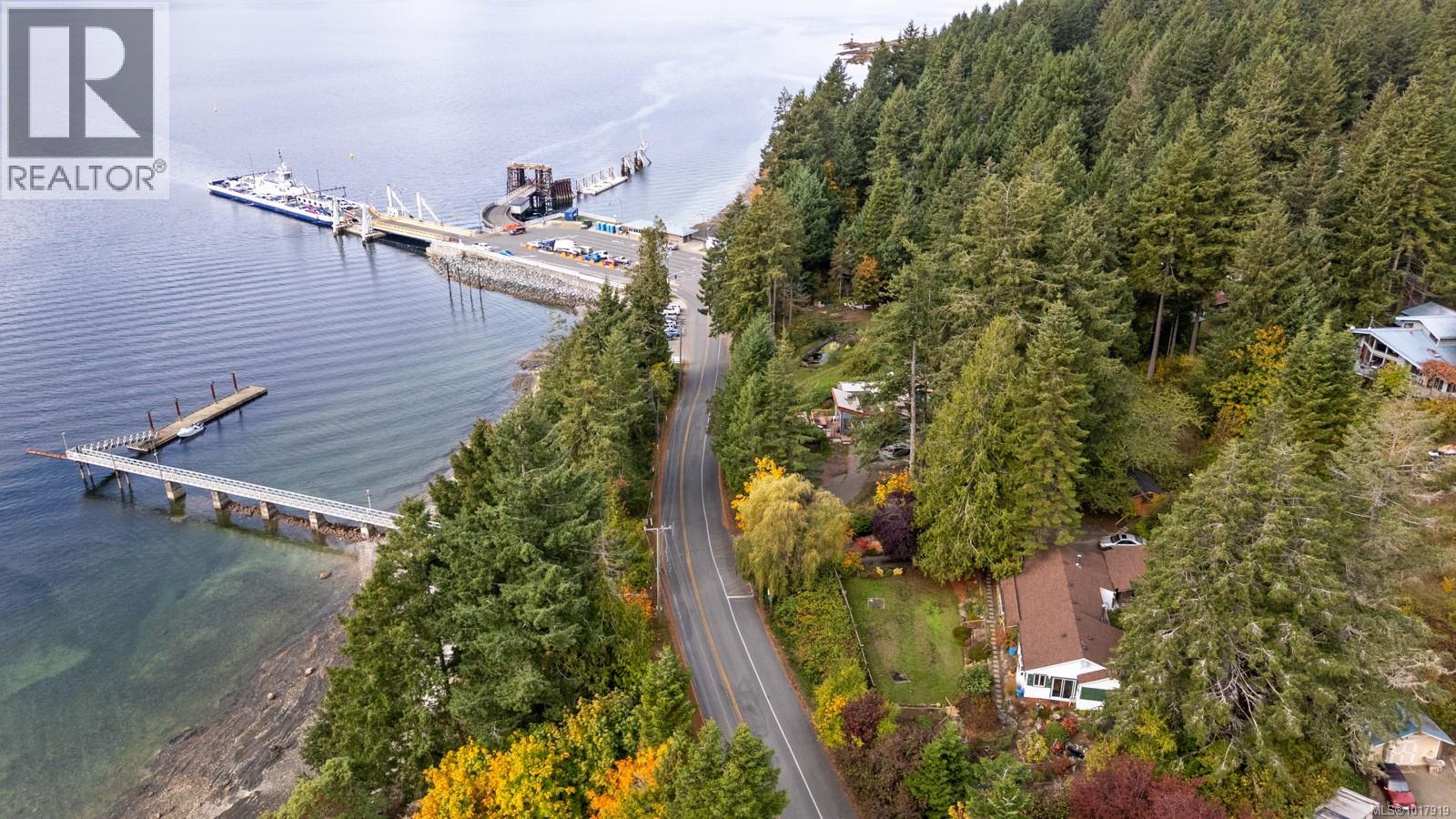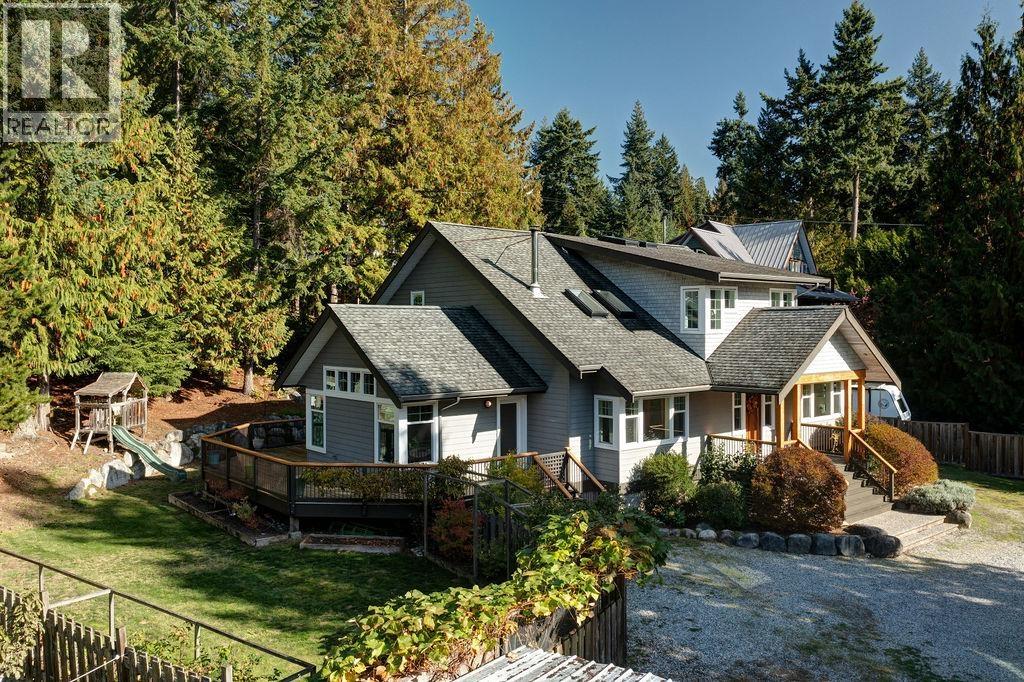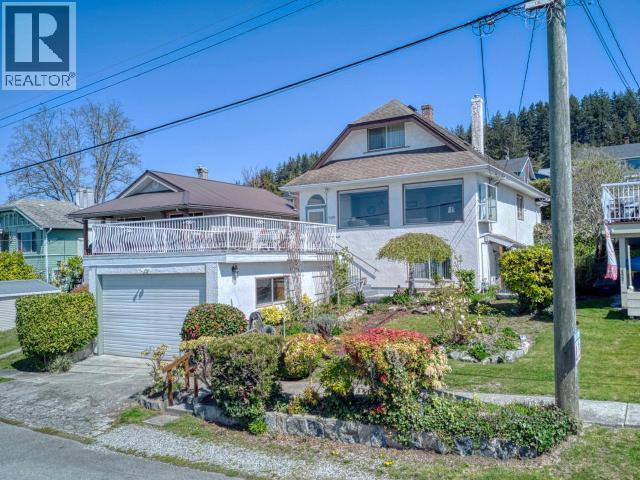- Houseful
- BC
- Powell River
- V8A
- 2246 Phillips Rd

Highlights
Description
- Home value ($/Sqft)$467/Sqft
- Time on Houseful49 days
- Property typeSingle family
- Median school Score
- Mortgage payment
LEVEL ENTRY WATERFRONT SOUTH OF TOWN. Set on a spacious 0.43 acre lot with a fantastic level green space near the bottom of the property- ideal for outdoor activities. Enjoy fruit trees and have plenty of room to garden. Offering a lovely covered patio and wrap around deck, the perfect spot for evening barbecues and entertaining your family and friends. Inside, the bright living space frames the ever-changing ocean activity, while the primary bedroom is thoughtfully tucked away for privacy. Downstairs offers a large family room, a generous guest bedroom, and additional rooms suited for storage, office space and a home gym. Peaceful beachside living with the convenience of being just 30 minutes from the heart of the city. Call to book your private showing today. (id:63267)
Home overview
- Cooling None
- Heat source Electric
- Heat type Baseboard heaters
- # parking spaces 1
- Has garage (y/n) Yes
- # full baths 3
- # total bathrooms 3.0
- # of above grade bedrooms 2
- Community features Family oriented
- View Ocean view
- Lot desc Garden area
- Lot dimensions 18731
- Lot size (acres) 0.4401081
- Building size 2461
- Listing # 19311
- Property sub type Single family residence
- Status Active
- Office 3.302m X 3.2m
Level: Basement - Workshop 6.756m X 2.972m
Level: Basement - Other 3.327m X 2.642m
Level: Basement - Family room 6.655m X 5.867m
Level: Basement - Workshop 1.448m X 2.032m
Level: Basement - Bathroom (# of pieces - 3) Measurements not available
Level: Basement - Workshop 1.219m X 1.575m
Level: Basement - Bedroom 2.896m X 3.835m
Level: Basement - Ensuite bathroom (# of pieces - 2) Measurements not available
Level: Main - Kitchen 2.286m X 4.039m
Level: Main - Bathroom (# of pieces - 4) Measurements not available
Level: Main - Foyer 1.067m X 1.778m
Level: Main - Dining room 2.438m X 4.14m
Level: Main - Primary bedroom 3.251m X 6.02m
Level: Main - Living room 5.461m X 6.045m
Level: Main - Laundry 1.854m X 2.972m
Level: Main
- Listing source url Https://www.realtor.ca/real-estate/28797658/2246-phillips-road-powell-river
- Listing type identifier Idx

$-3,064
/ Month












