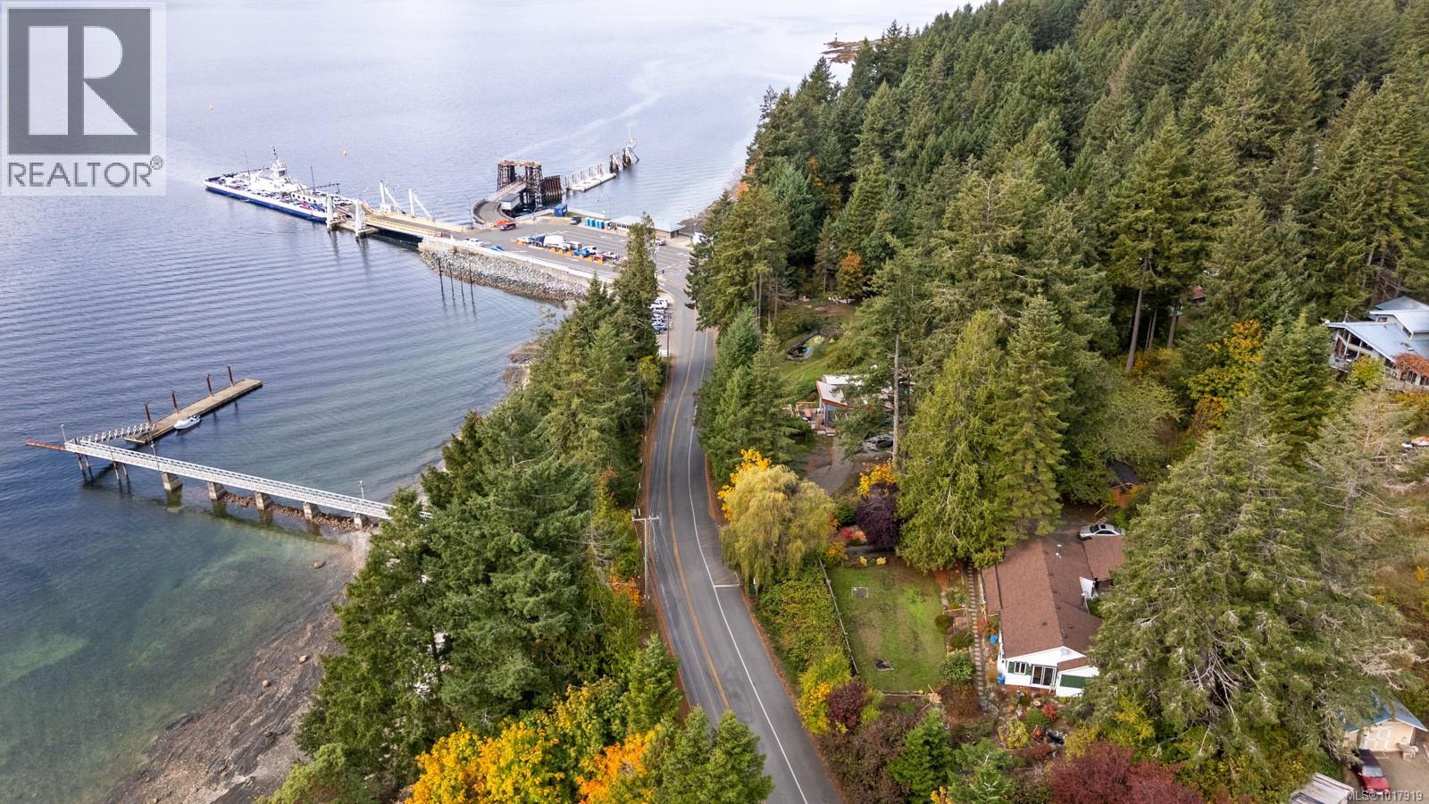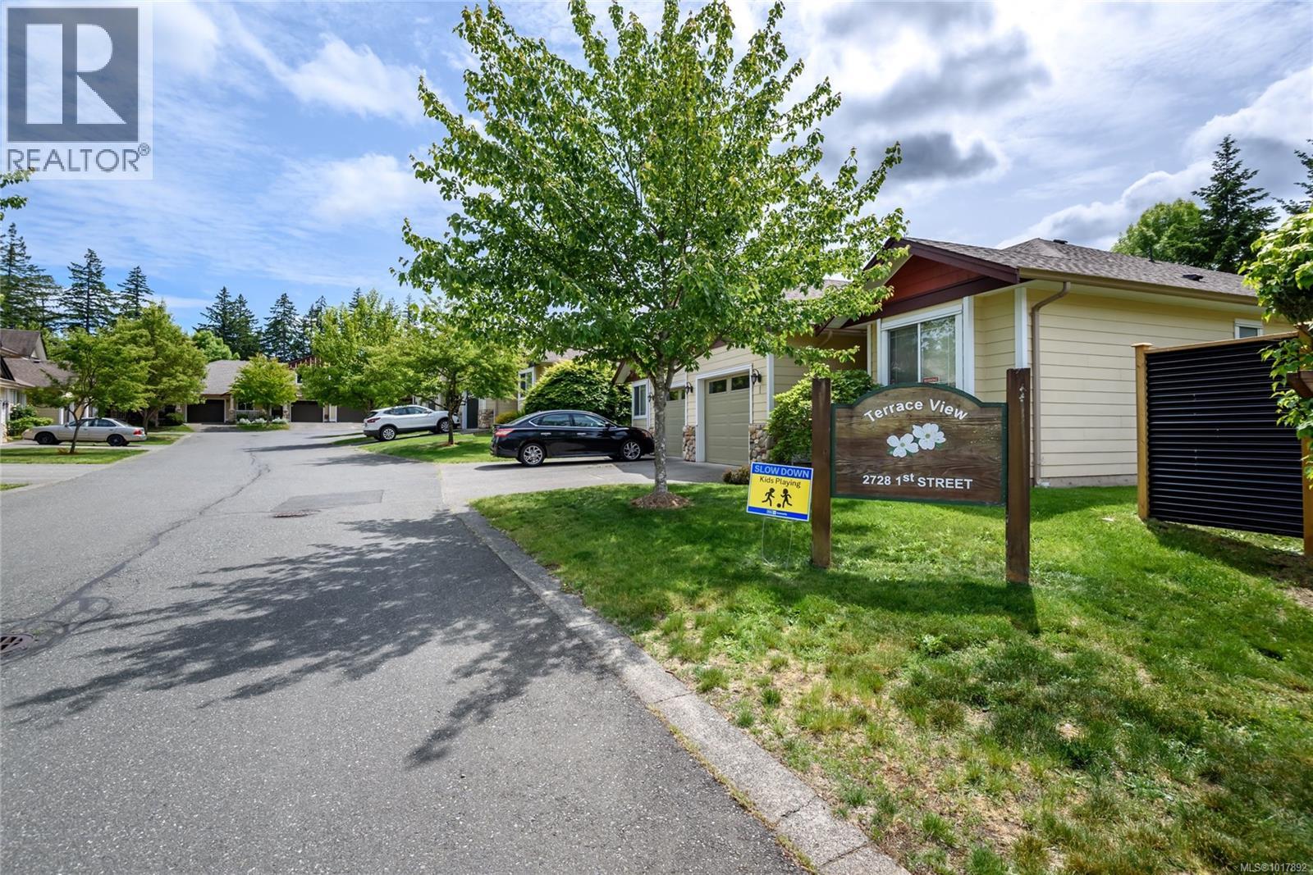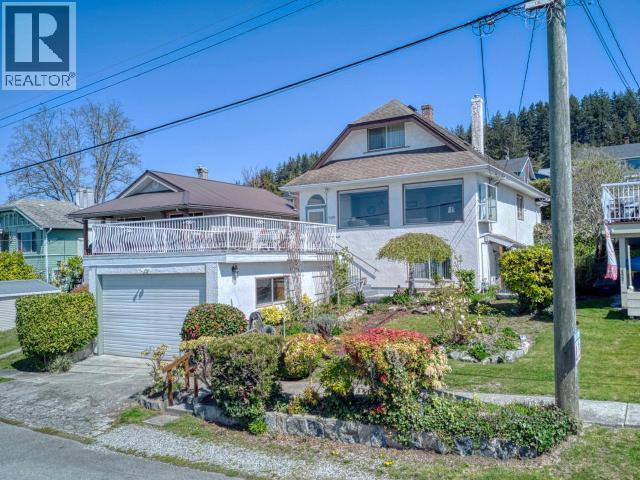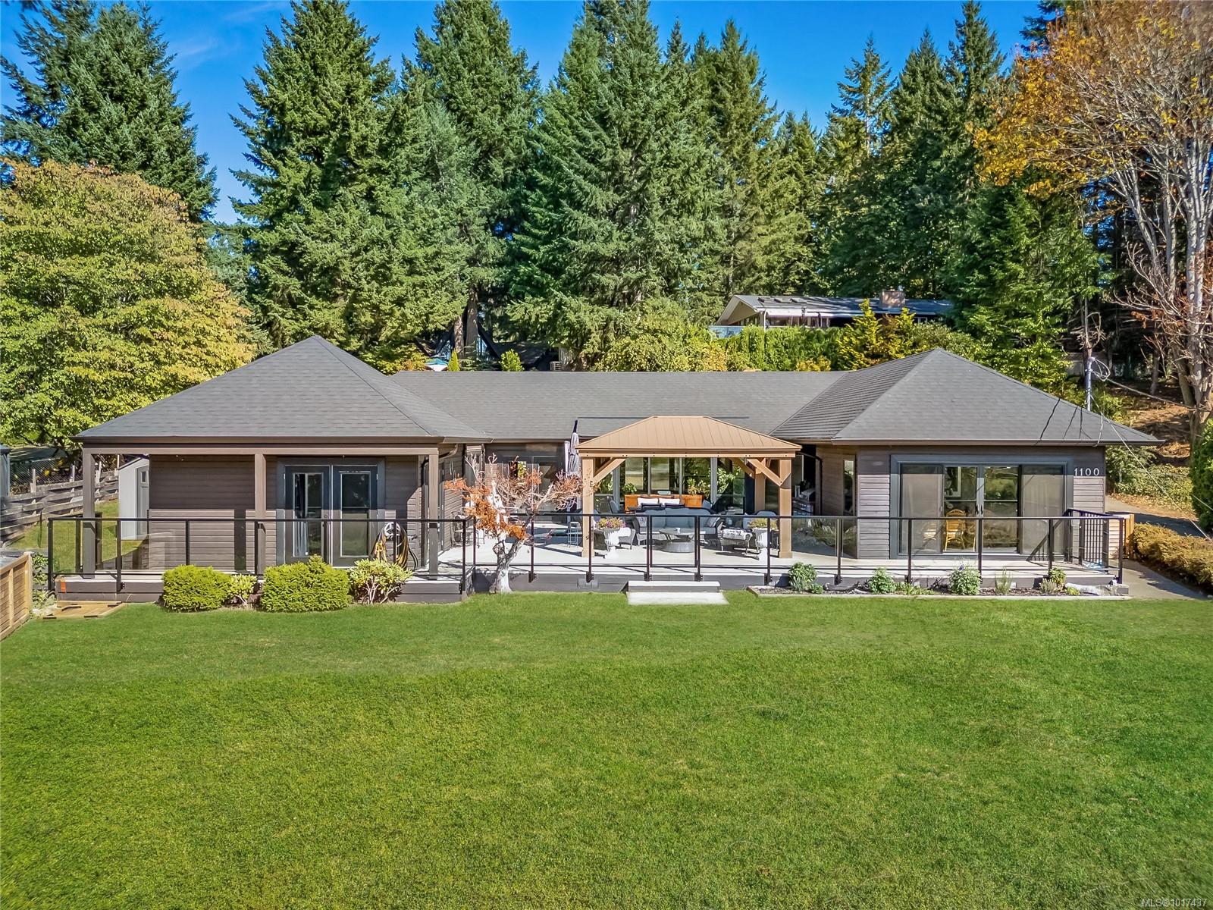- Houseful
- BC
- Powell River
- V8A
- 3067 Southill Rd
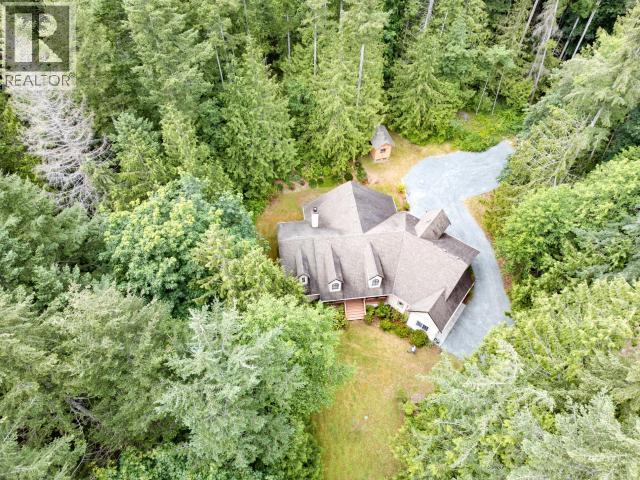
3067 Southill Rd
3067 Southill Rd
Highlights
Description
- Home value ($/Sqft)$401/Sqft
- Time on Houseful140 days
- Property typeSingle family
- Lot size3.78 Acres
- Year built2007
- Mortgage payment
Escape to Southill Acres--one of Powell River's most sought-after rural neighbourhoods! Set on 3.78 acres of usable land, this custom-built home blends comfort, space, and opportunity just minutes from town. With 2,744 sqft, 4 bedrooms, 2 bathrooms, and a bright, open loft, there's room for the whole family--and then some. Big windows, warm wood floors, and high ceilings flood the home with natural light, while an air-to-air heat pump and wood stove keep things cozy year-round. The massive unfinished attic adds exciting potential for future living space, studio, or storage. Step outside and enjoy morning coffee on the porch, evenings on the back patio, and visits from local wildlife. Ride-on mower, wood splitter, and garden shredder are all included! Outside city limits for lower taxes, with the freedom of rural living and the convenience of town nearby--this is the lifestyle you've been waiting for. Don't wait--book your showing today! (id:63267)
Home overview
- Cooling Central air conditioning
- Heat source Electric, wood
- Heat type Forced air
- # parking spaces 2
- # full baths 2
- # total bathrooms 2.0
- # of above grade bedrooms 4
- Community features Family oriented
- Lot dimensions 3.78
- Lot size (acres) 3.78
- Building size 2744
- Listing # 19027
- Property sub type Single family residence
- Status Active
- Other 8.077m X 18.085m
Level: Above - Den 2.184m X 3.581m
Level: Above - Other 5.182m X 5.613m
Level: Above - Foyer 2.515m X 1.753m
Level: Main - Dining nook 1.549m X 2.946m
Level: Main - Dining room 3.759m X 3.099m
Level: Main - Living room 4.851m X 7.01m
Level: Main - Bedroom 2.997m X 3.962m
Level: Main - Bedroom 3.378m X 2.896m
Level: Main - Bathroom (# of pieces - 5) Measurements not available
Level: Main - Bathroom (# of pieces - 4) Measurements not available
Level: Main - Laundry 3.632m X 2.311m
Level: Main - Kitchen 3.785m X 4.242m
Level: Main - Primary bedroom 5.537m X 3.581m
Level: Main - Bedroom 3.632m X 3.048m
Level: Main
- Listing source url Https://www.realtor.ca/real-estate/28411408/3067-southill-road-powell-river
- Listing type identifier Idx

$-2,896
/ Month









