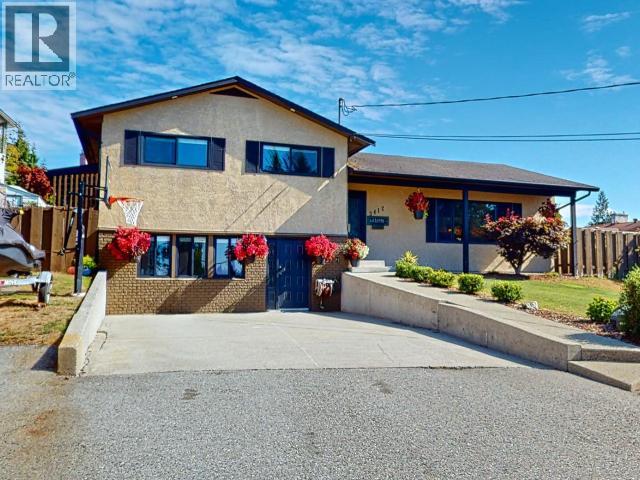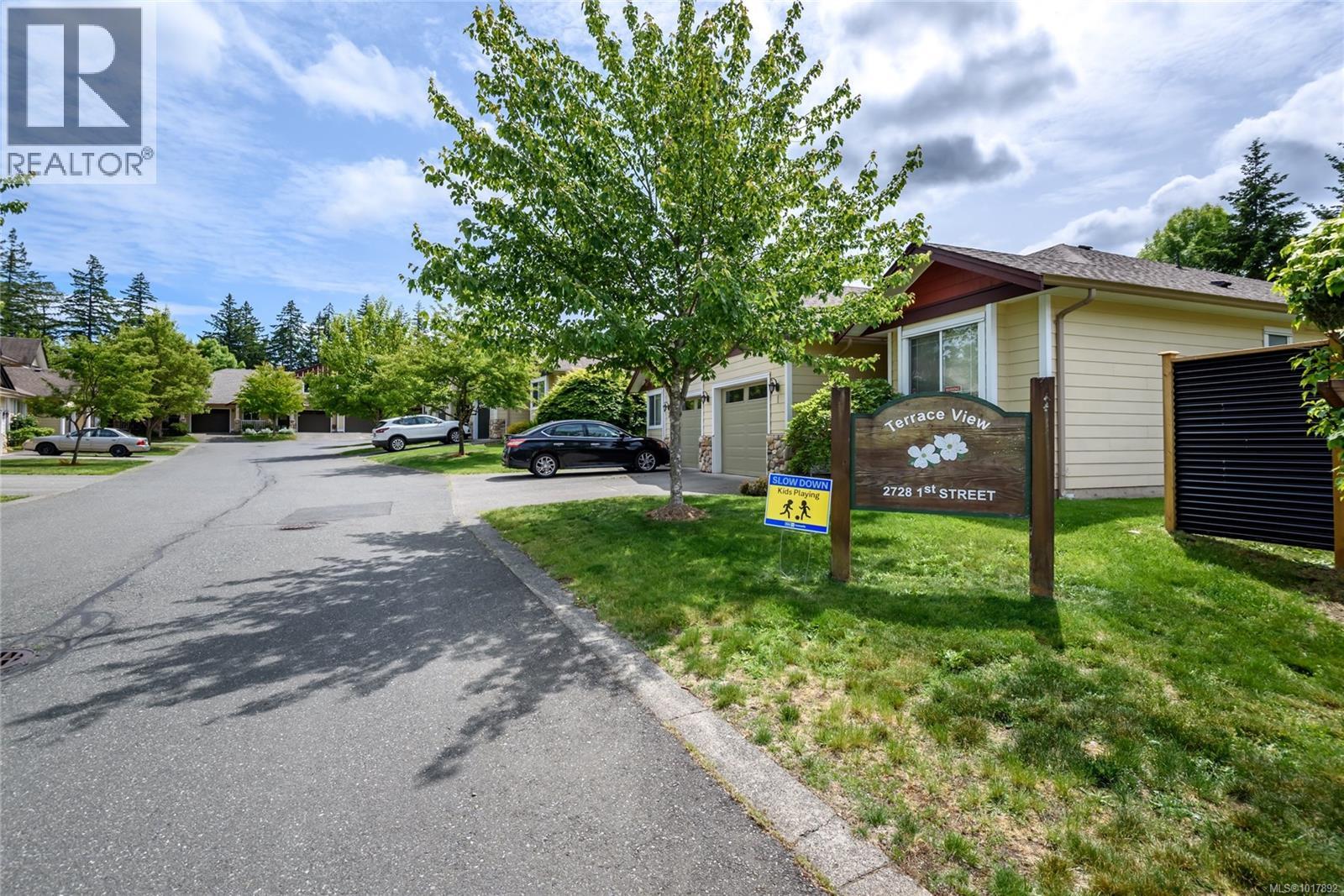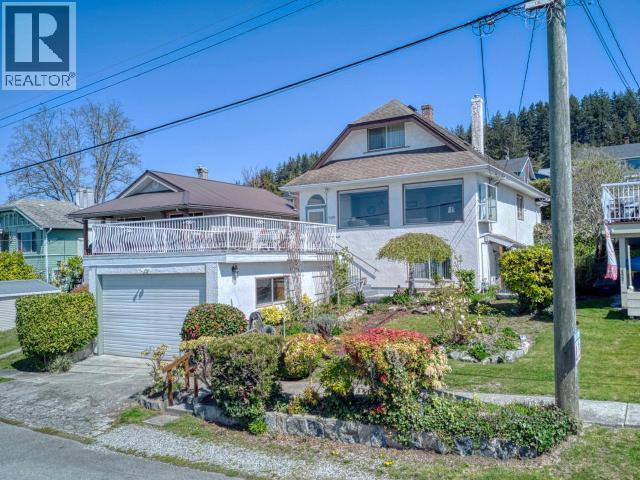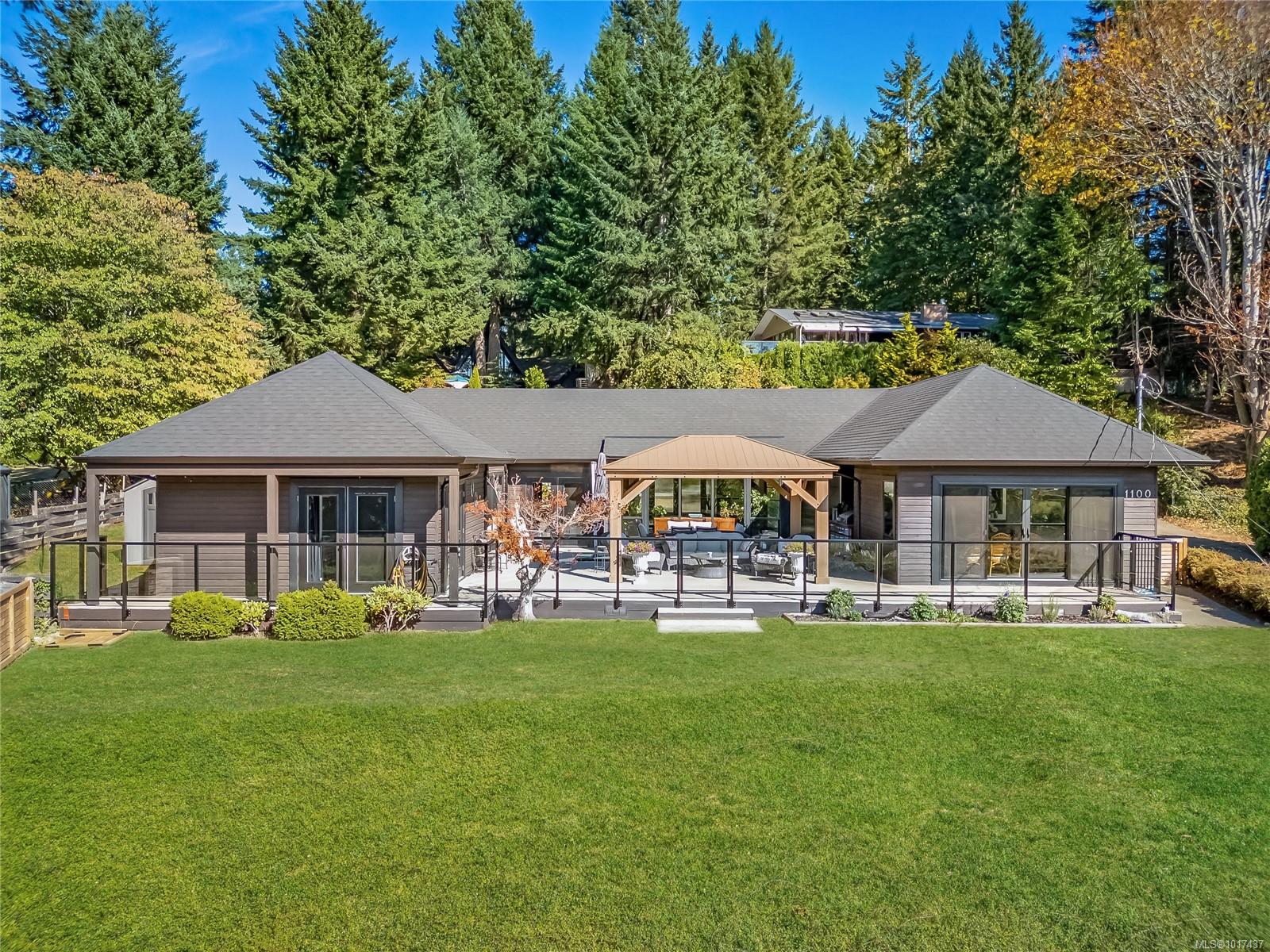- Houseful
- BC
- Powell River
- V8A
- 3412 Thurlow Pl

3412 Thurlow Pl
3412 Thurlow Pl
Highlights
Description
- Home value ($/Sqft)$287/Sqft
- Time on Houseful73 days
- Property typeSingle family
- Median school Score
- Year built1978
- Mortgage payment
Very Clean, Updated Family Home on a Quiet Cul-de-Sac. Welcome to this beautifully maintained split-level home in the sought-after Grief Point neighborhood. Move-in ready, this property offers the perfect layout for a growing family. Upstairs you'll find three comfortable bedrooms and a bright main bathroom. The lower level features a spacious rec room with a cozy pellet stove, a fourth bedroom, and convenient access to a large crawl space for extra storage. The fully fenced backyard is ideal for kids and pets, while the generous driveway provides ample room to park your RV, boat, or multiple vehicles. Enjoy year-round entertaining under the large covered patio--perfect for BBQs and gatherings. Located in a quiet cul-de-sac close to schools, parks, and shopping, this home combines comfort, function, and location. Don't miss your chance--call today to book your private viewing! (id:63267)
Home overview
- Heat source Electric, other
- Heat type Baseboard heaters
- # full baths 2
- # total bathrooms 2.0
- # of above grade bedrooms 4
- Lot dimensions 12196
- Lot size (acres) 0.28656015
- Building size 2336
- Listing # 19253
- Property sub type Single family residence
- Status Active
- Recreational room / games room 3.048m X 4.267m
Level: Above - Bathroom (# of pieces - 5) Measurements not available
Level: Above - Bedroom 3.048m X 3.048m
Level: Above - Primary bedroom 3.658m X 4.877m
Level: Above - Bedroom 4.572m X 3.048m
Level: Basement - Bathroom (# of pieces - 2) Measurements not available
Level: Basement - Recreational room / games room 4.877m X 6.096m
Level: Basement - Dining room 3.658m X 3.048m
Level: Main - Kitchen 2.743m X 3.658m
Level: Main - Living room 6.706m X 4.877m
Level: Main
- Listing source url Https://www.realtor.ca/real-estate/28713530/3412-thurlow-place-powell-river
- Listing type identifier Idx

$-1,786
/ Month












