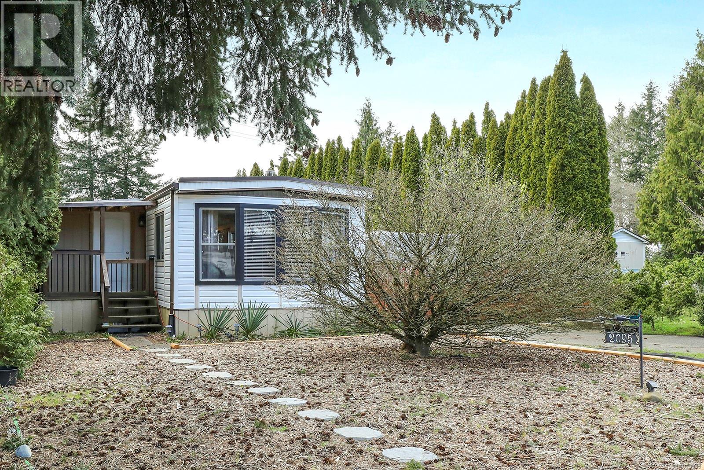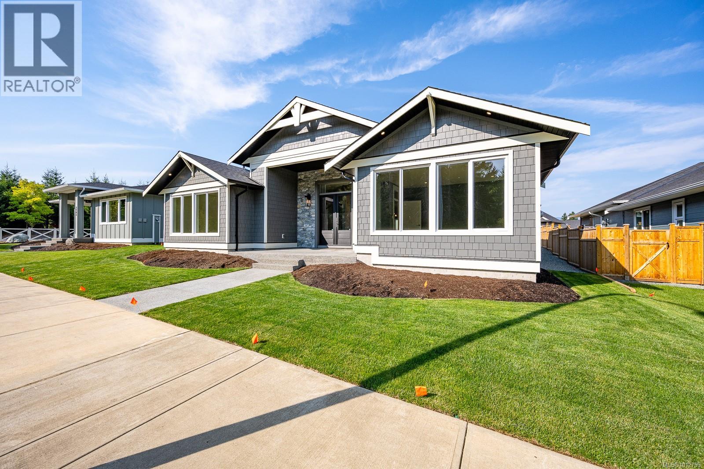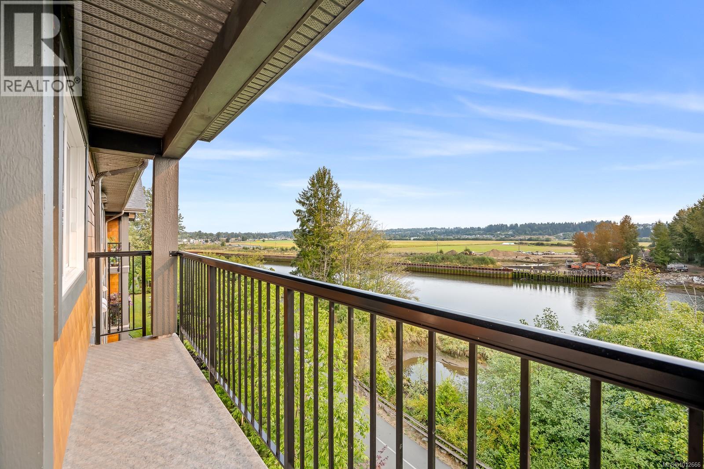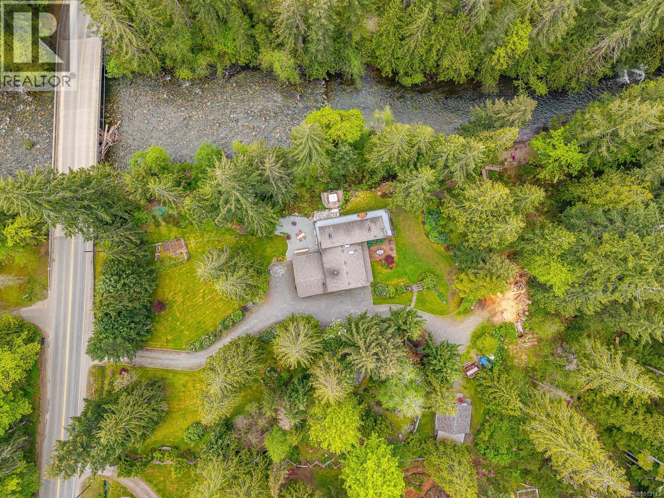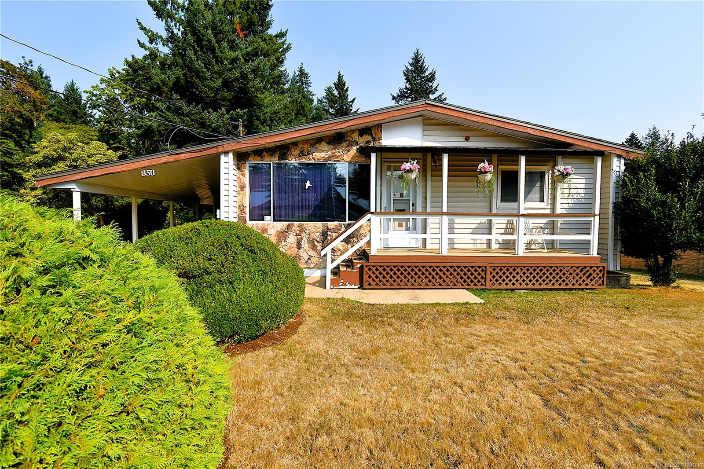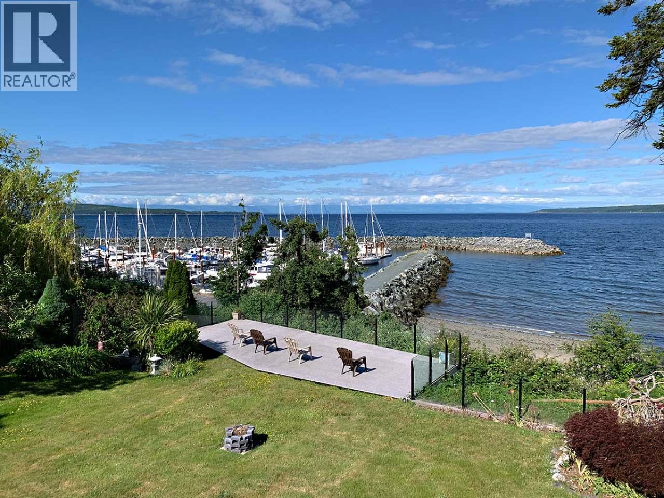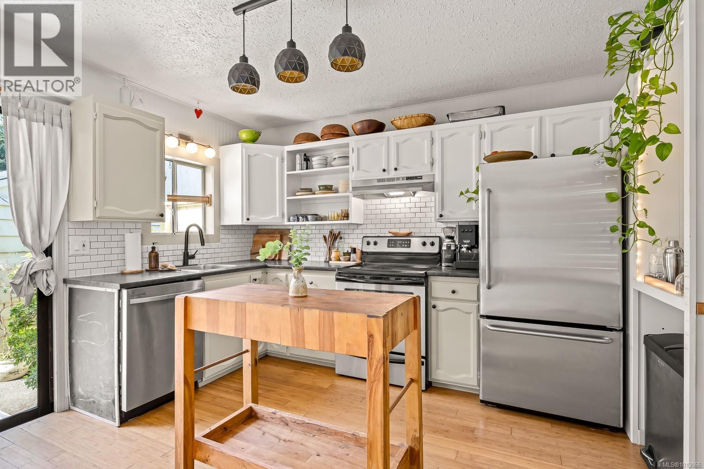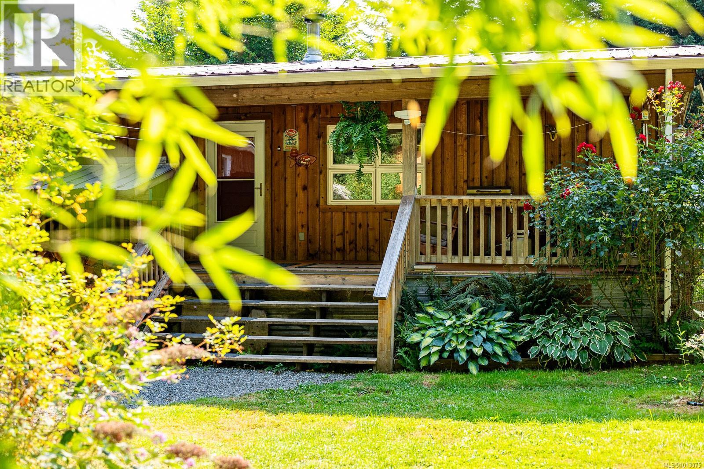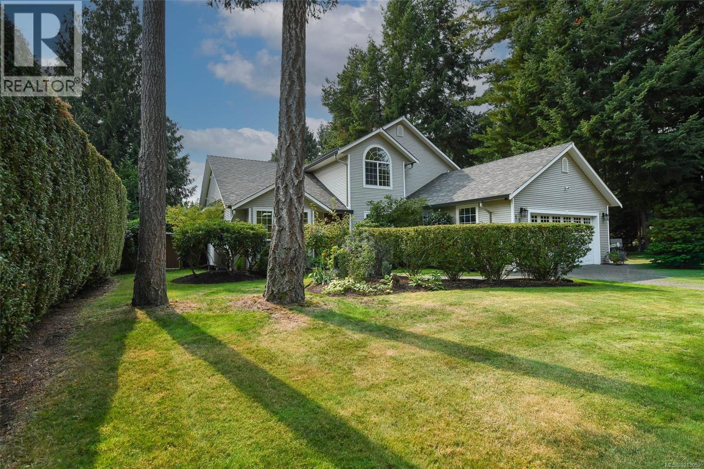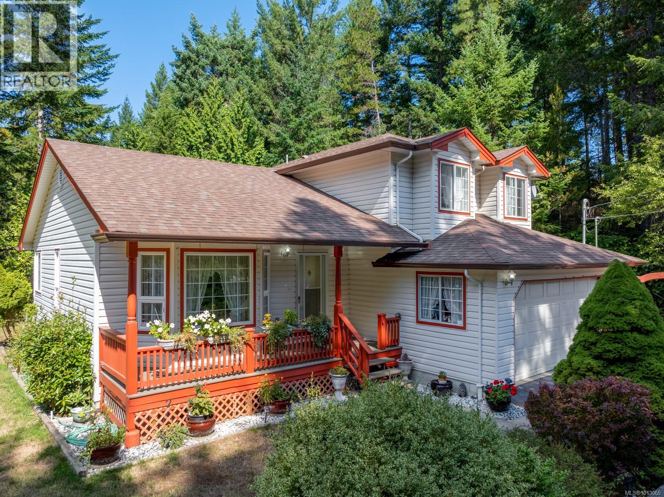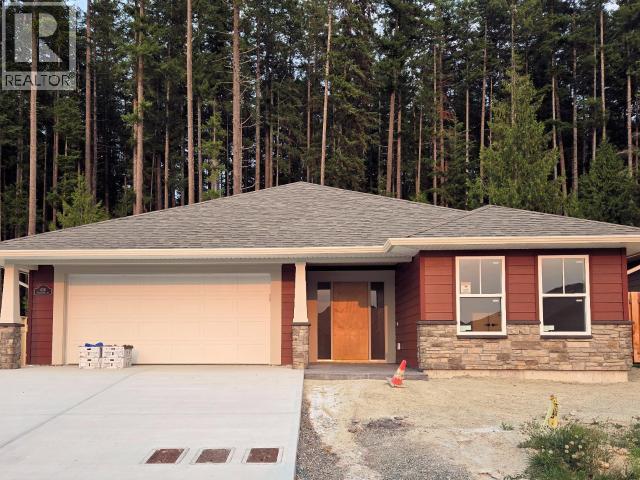- Houseful
- BC
- Powell River
- V8A
- 3419 Yew Kwum Pl
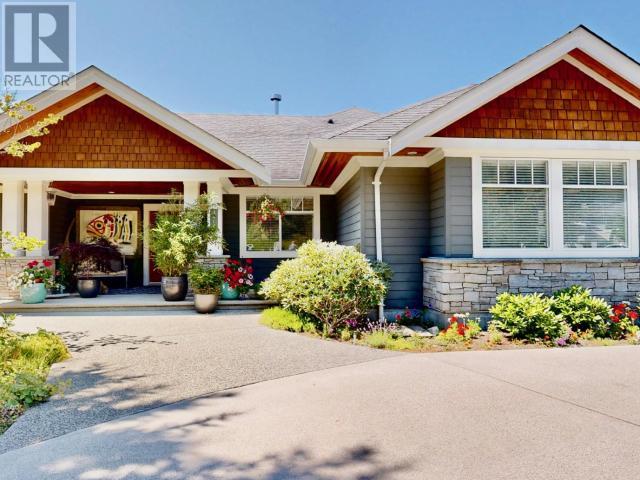
3419 Yew Kwum Pl
3419 Yew Kwum Pl
Highlights
Description
- Home value ($/Sqft)$377/Sqft
- Time on Houseful45 days
- Property typeSingle family
- Median school Score
- Year built2005
- Mortgage payment
Nestled in a prestigious cul-de-sac, this executive home offers the perfect balance of luxury, privacy, and functionality. A chef's kitchen features Sub-Zero, Miele, Bosch and Viking appliances, ideal for culinary enthusiasts. With an open-concept main floor including central A/C, two gas fireplaces and a high-efficiency wood stove, year-round comfort is guaranteed. Enjoy entertainment in the dedicated media room with Sonos surround sound or relax outdoors in your own landscaped half-acre oasis, complete with a hot tub, bamboo-lined seating areas and fruitful apple and plum trees, strawberries, blueberries and grapes. The triple garage with epoxy floors boasts two EV charge points. This elegant home has 4 bedrooms and 5 baths with laundry on both floors. Close to parks, schools and the waterfront. Experience the ultimate in coastal living with unmatched space, style and tranquility. (id:63267)
Home overview
- Cooling Heat pump
- Heat source Natural gas
- Heat type Forced air, heat pump
- # parking spaces 3
- # full baths 5
- # total bathrooms 5.0
- # of above grade bedrooms 4
- View Mountain view, ocean view
- Lot desc Garden area
- Lot dimensions 23522
- Lot size (acres) 0.5526786
- Building size 3914
- Listing # 19171
- Property sub type Single family residence
- Status Active
- Office 3.962m X 4.267m
Level: Basement - Ensuite bathroom (# of pieces - 3) Measurements not available
Level: Basement - Ensuite bathroom (# of pieces - 3) Measurements not available
Level: Basement - Laundry 2.134m X 2.743m
Level: Basement - Bedroom 4.877m X 6.096m
Level: Basement - Other 4.267m X 4.267m
Level: Basement - Bedroom 3.353m X 4.877m
Level: Basement - Bathroom (# of pieces - 2) Measurements not available
Level: Basement - Living room 4.267m X 5.486m
Level: Main - Ensuite bathroom (# of pieces - 5) Measurements not available
Level: Main - Primary bedroom 3.658m X 5.486m
Level: Main - Laundry 3.048m X 7.01m
Level: Main - Den 2.743m X 3.048m
Level: Main - Dining room 3.658m X 4.877m
Level: Main - Bathroom (# of pieces - 2) Measurements not available
Level: Main - Kitchen 4.877m X 6.096m
Level: Main
- Listing source url Https://www.realtor.ca/real-estate/28639423/3419-yew-kwum-place-powell-river
- Listing type identifier Idx

$-3,933
/ Month

