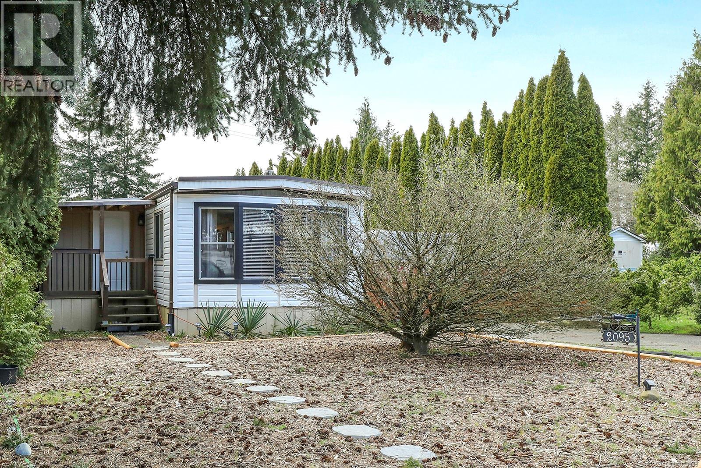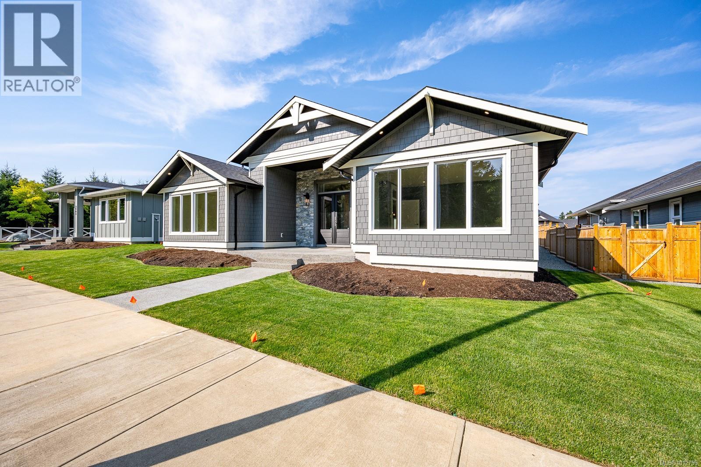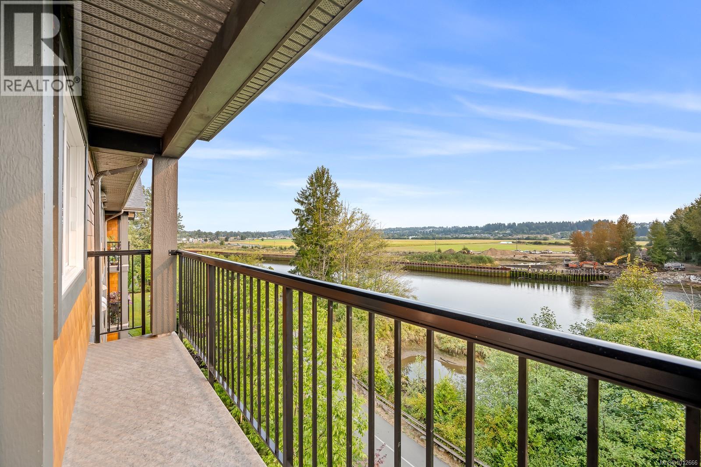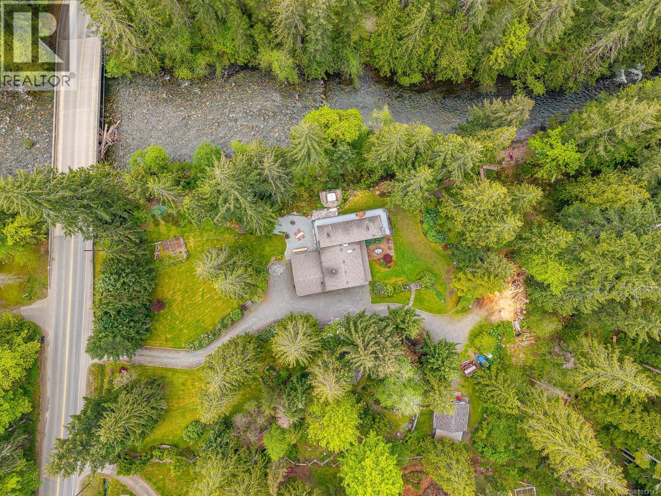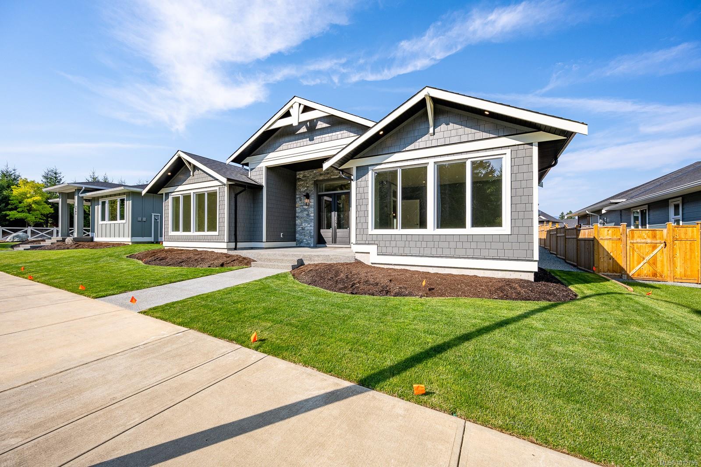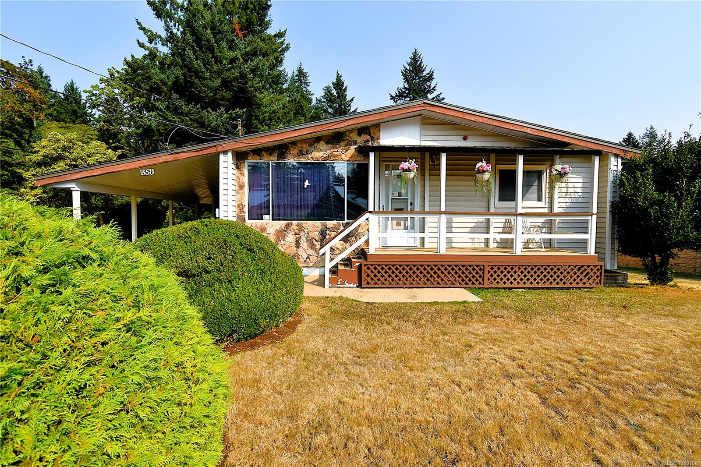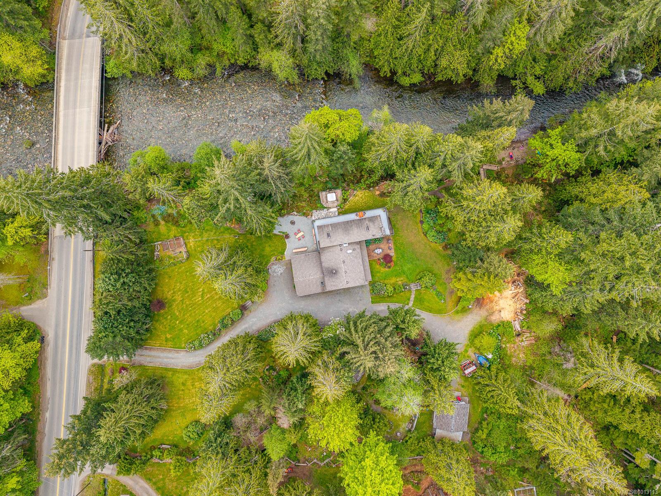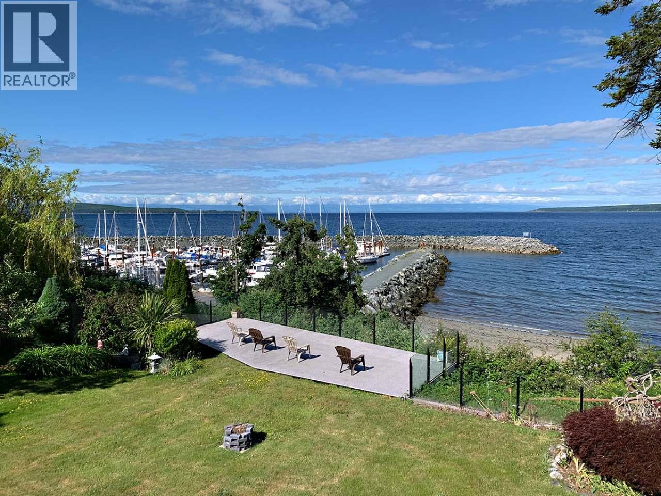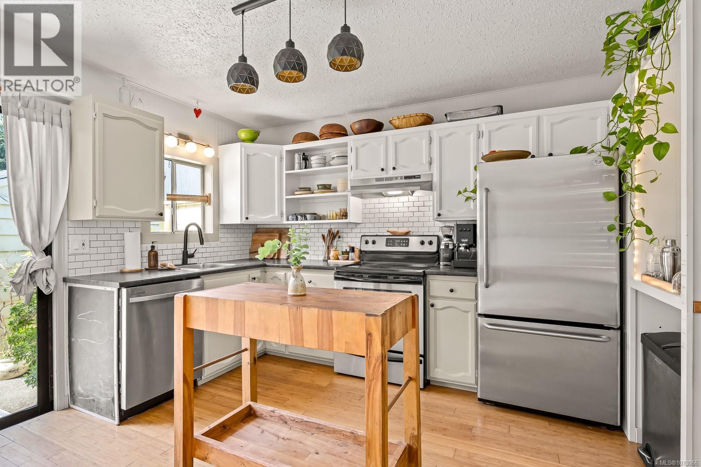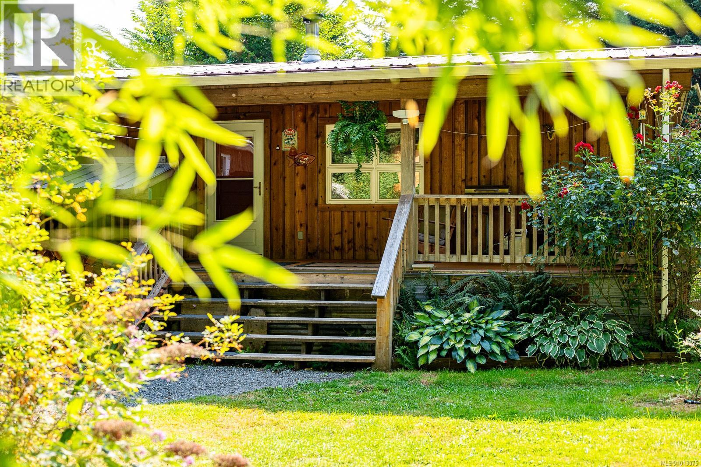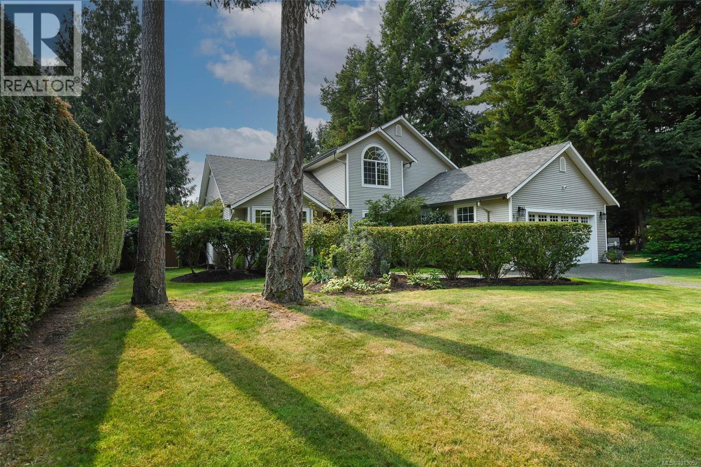- Houseful
- BC
- Powell River
- V8A
- 3784 Trail Pl
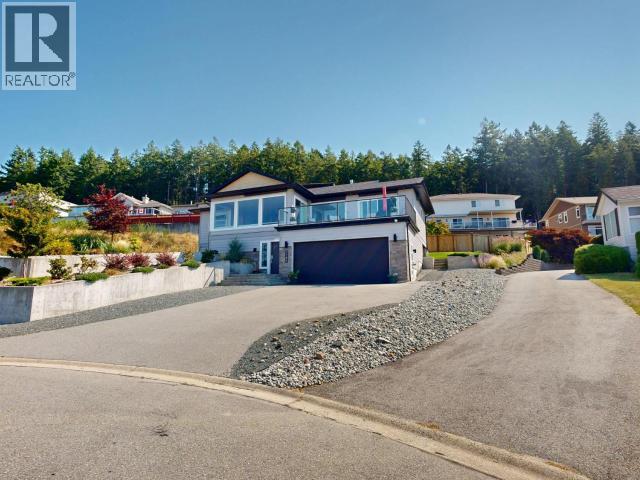
Highlights
Description
- Home value ($/Sqft)$343/Sqft
- Time on Houseful9 days
- Property typeSingle family
- Median school Score
- Mortgage payment
Stunning Oceanview Home on Quiet Cul-de-Sac. This beautifully designed 4-bed, 4-bath home blends luxury, comfort, and panoramic ocean views. Upstairs features two spacious bedrooms with ensuites, including a primary retreat with heated floors, walk-in shower, and soaker tub. The open-concept main level showcases a chef's kitchen with massive island, gas range, and full stand-up stainless fridge/freezer, flowing seamlessly into the dining and living areas to maximize the view. Locally milled hardwood floors and stairs add warmth throughout. The lower level offers two more bedrooms, a full bath, large rec room, storage, and garage access. Outside, enjoy professional landscaping and a fully fenced backyard, perfect for kids, pets, or relaxing. This home has been fully renovated, with newer roof, windows, heating system, flooring, and much more. Tucked away on a quiet cul-de-sac and steps from Penticton trails, this home truly has it all. Don't miss your chance to call it yours! (id:63267)
Home overview
- Cooling Central air conditioning
- Heat source Natural gas
- Heat type Baseboard heaters, forced air
- # parking spaces 2
- # full baths 4
- # total bathrooms 4.0
- # of above grade bedrooms 4
- Community features Family oriented
- View Ocean view
- Lot dimensions 10018
- Lot size (acres) 0.23538534
- Building size 2882
- Listing # 19303
- Property sub type Single family residence
- Status Active
- Ensuite bathroom (# of pieces - 4) Measurements not available
Level: Above - Dining room 5.232m X 3.658m
Level: Above - Primary bedroom 4.216m X 4.343m
Level: Above - Living room 5.41m X 3.658m
Level: Above - Bathroom (# of pieces - 2) Measurements not available
Level: Above - Laundry 3.277m X 2.743m
Level: Above - Kitchen 5.232m X 4.089m
Level: Above - Bedroom 3.023m X 4.343m
Level: Above - Bedroom 2.489m X 2.997m
Level: Main - Recreational room / games room 5.182m X 3.048m
Level: Main - Bedroom 2.489m X 2.997m
Level: Main - Foyer 2.286m X 2.464m
Level: Main - Bathroom (# of pieces - 3) Measurements not available
Level: Main
- Listing source url Https://www.realtor.ca/real-estate/28782350/3784-trail-place-powell-river
- Listing type identifier Idx

$-2,640
/ Month

