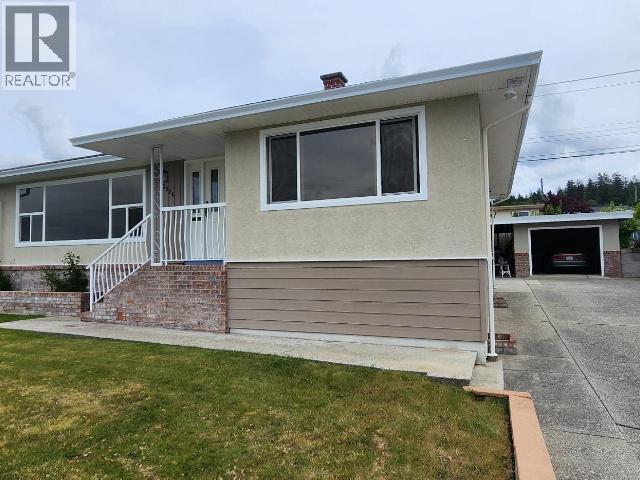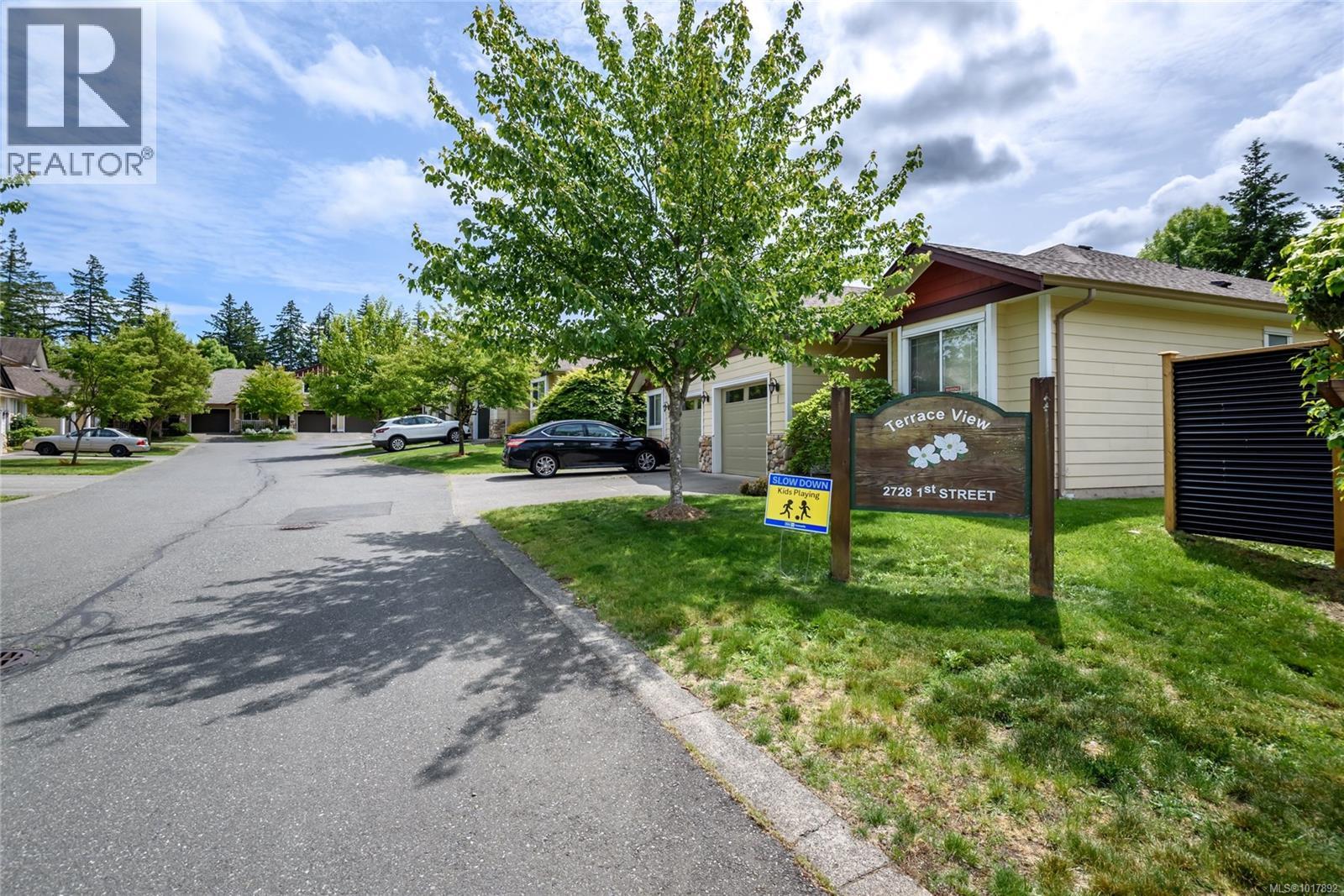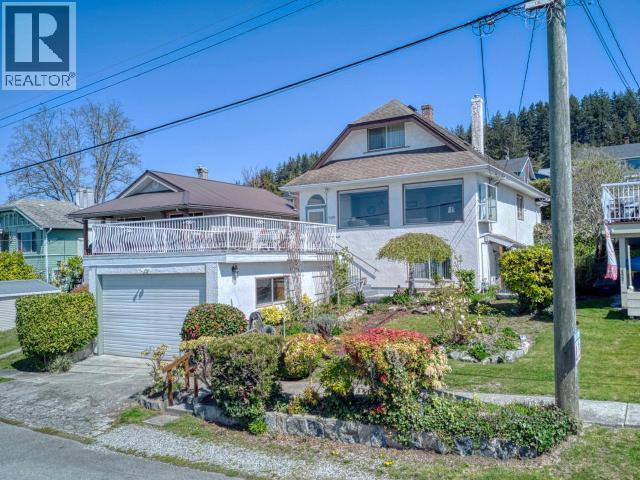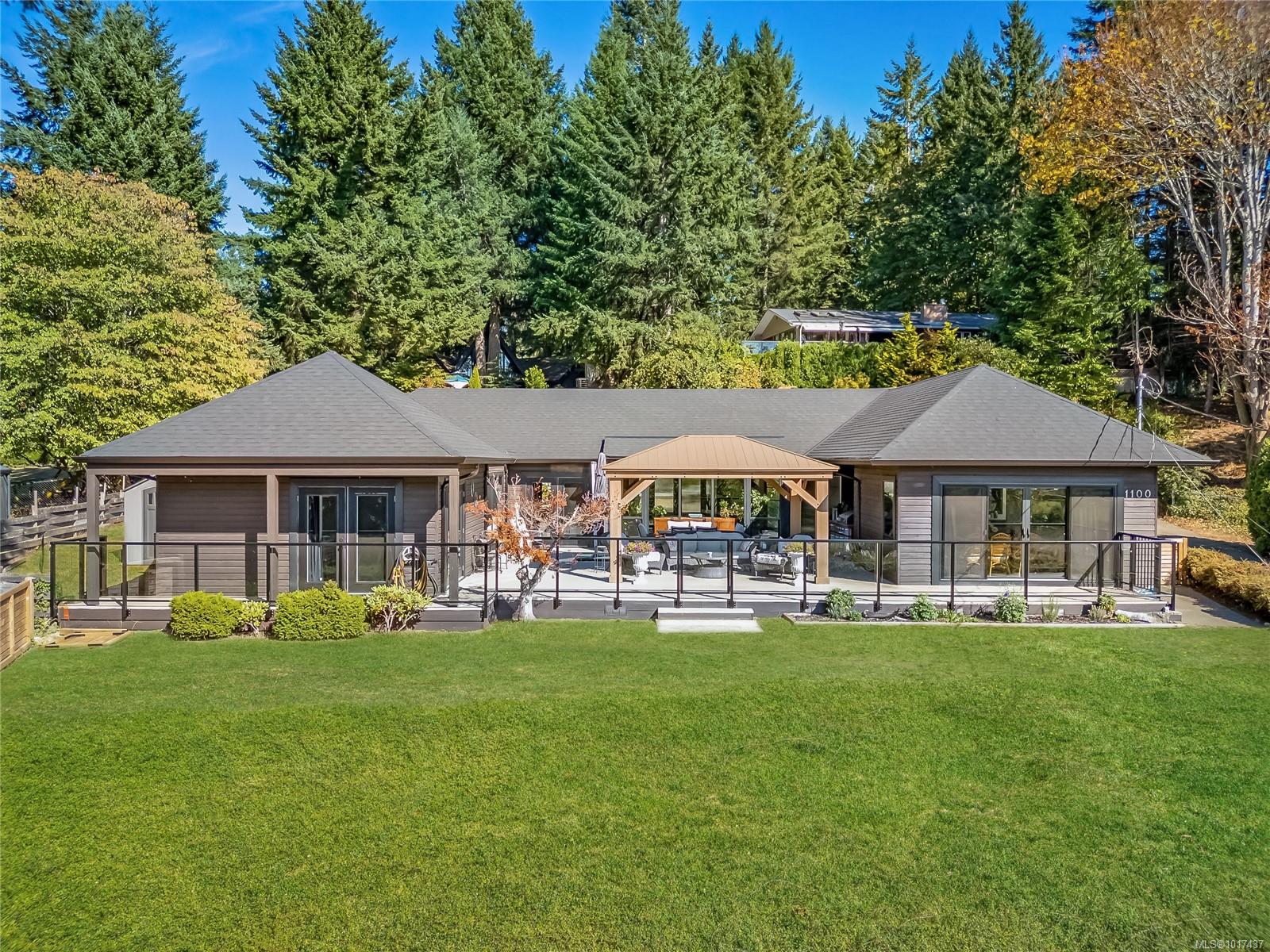- Houseful
- BC
- Powell River
- V8A
- 3926 Manitoba Ave

3926 Manitoba Ave
3926 Manitoba Ave
Highlights
Description
- Home value ($/Sqft)$294/Sqft
- Time on Houseful148 days
- Property typeSingle family
- Median school Score
- Year built1956
- Mortgage payment
Gordon Park Ocean View Home First Time on the Market - Immaculate One-Owner Home Welcome to this beautifully maintained ocean view residence in sought-after Gordon Park, offered for the very first time. Pride of ownership is evident throughout this meticulously cared-for home, inside and out. Step inside and be instantly captivated by sweeping ocean views from the living room, dining room, and primary bedroom. The main floor offers a well-designed layout with three comfortable bedrooms, a full bathroom, a spacious kitchen, and a rear-entry porch with a convenient laundry area. The full-height basement adds significant value, featuring a large rec room, additional bedroom, bathroom, and ample storage--offering excellent potential for future development or suite conversion. Outside, the home continues to impress with pristine landscaping, a concrete driveway, fenced backyard, alley access, garage/workshop and carport. A rare opportunity in a prime location- don't miss out! (id:63267)
Home overview
- Cooling None
- Heat source Natural gas
- Heat type Forced air
- Fencing Fence
- # parking spaces 2
- Has garage (y/n) Yes
- # full baths 2
- # total bathrooms 2.0
- # of above grade bedrooms 3
- View Ocean view
- Lot desc Garden area
- Lot dimensions 8276
- Lot size (acres) 0.1944549
- Building size 2348
- Listing # 18999
- Property sub type Single family residence
- Status Active
- Workshop 9.423m X 11.811m
Level: Basement - Recreational room / games room 5.182m X 6.782m
Level: Basement - Bathroom (# of pieces - 3) Measurements not available
Level: Basement - Dining room 2.337m X 2.311m
Level: Main - Primary bedroom 3.708m X 3.708m
Level: Main - Bathroom (# of pieces - 4) Measurements not available
Level: Main - Kitchen 4.394m X 2.718m
Level: Main - Laundry 4.293m X 5.893m
Level: Main - Living room 4.293m X 2.235m
Level: Main - Bedroom 3.429m X 2.438m
Level: Main - Bedroom 3.429m X 3.505m
Level: Main
- Listing source url Https://www.realtor.ca/real-estate/28367471/3926-manitoba-ave-powell-river
- Listing type identifier Idx

$-1,840
/ Month












