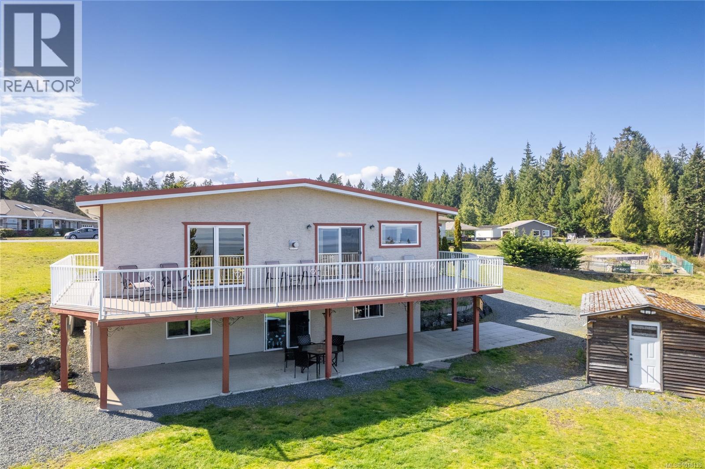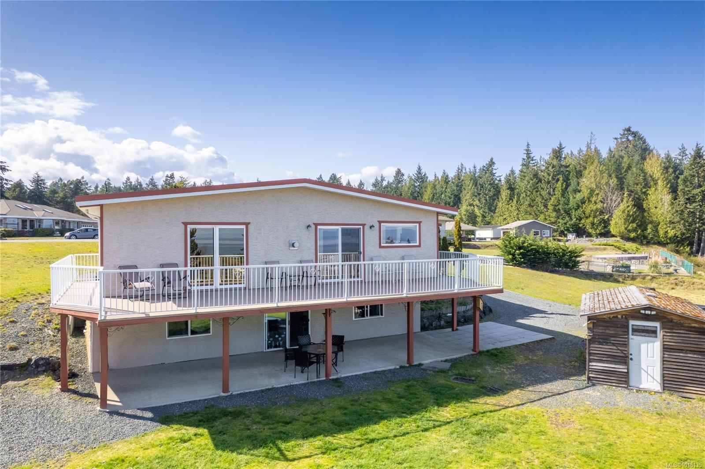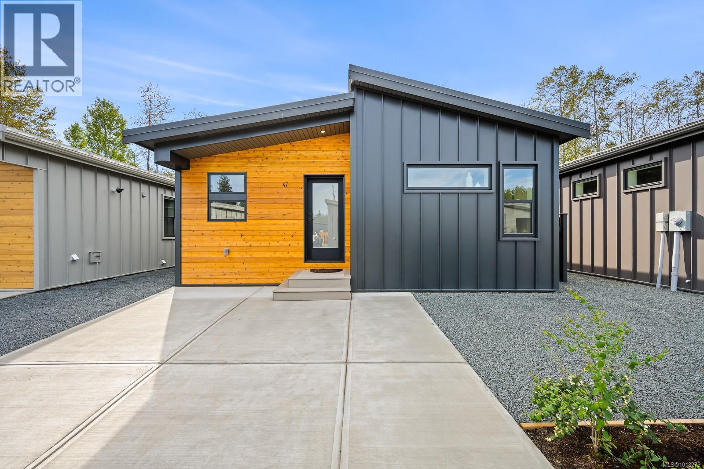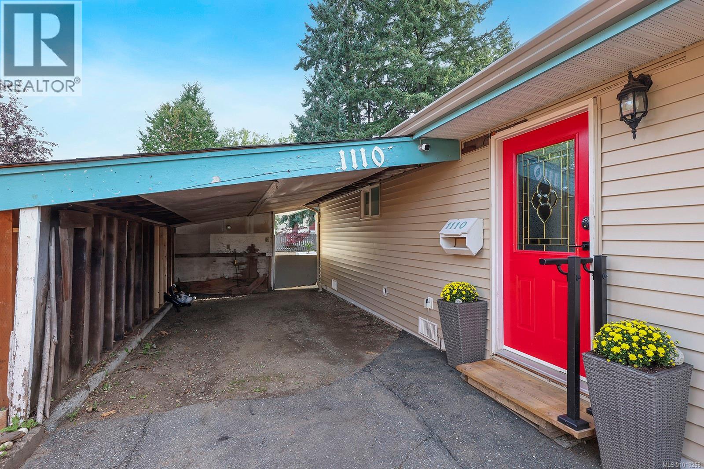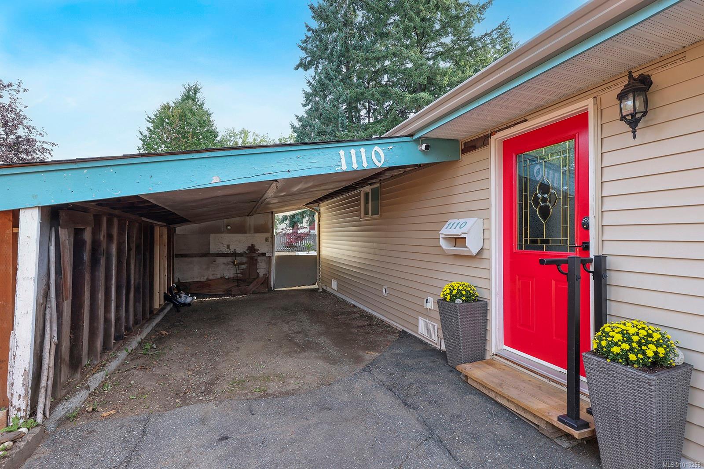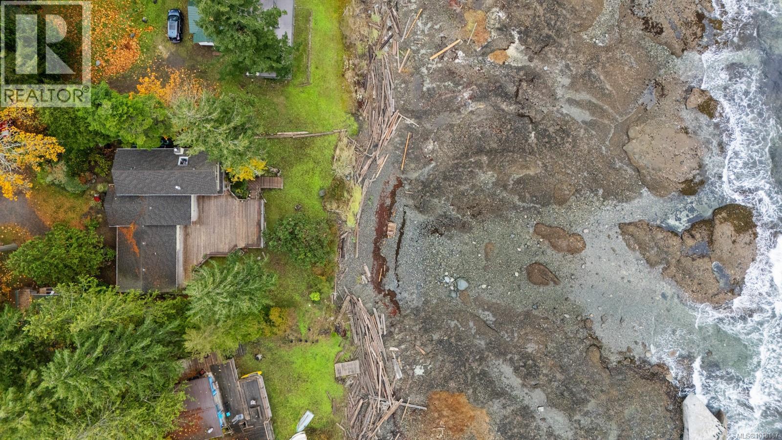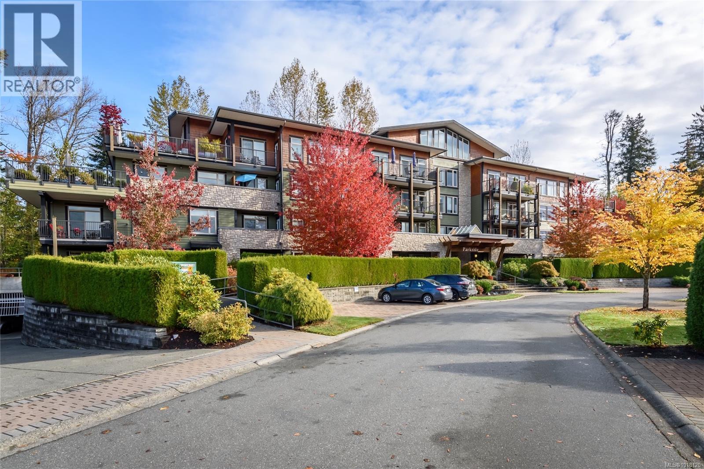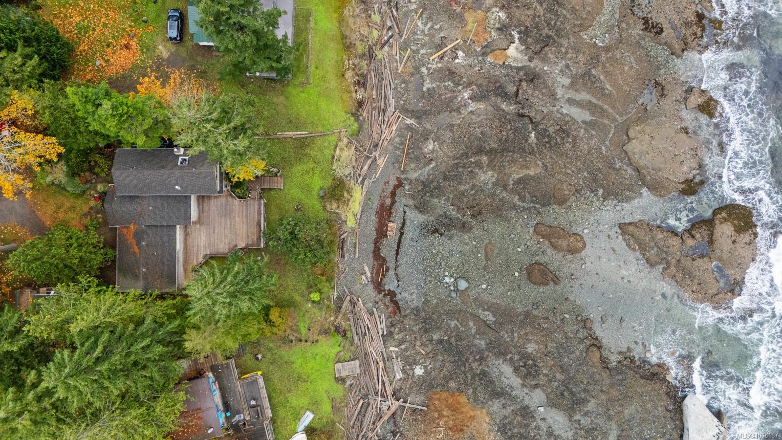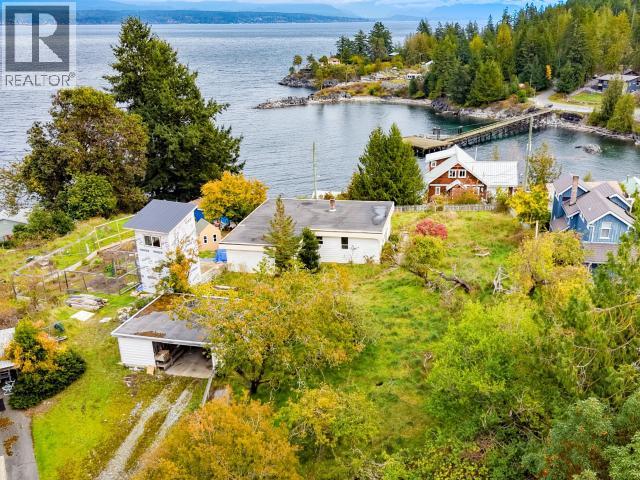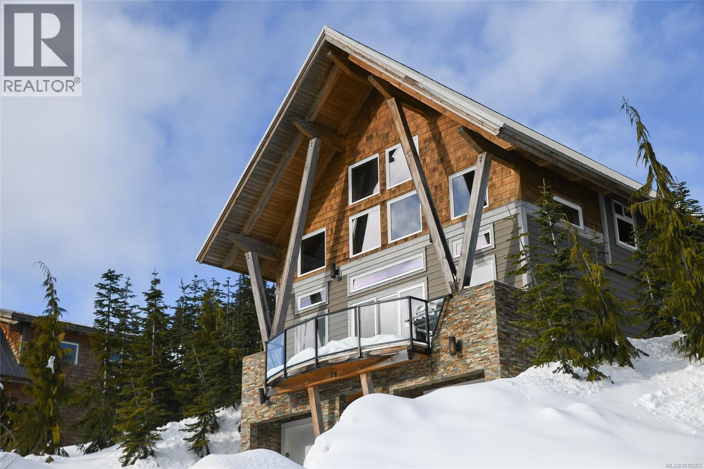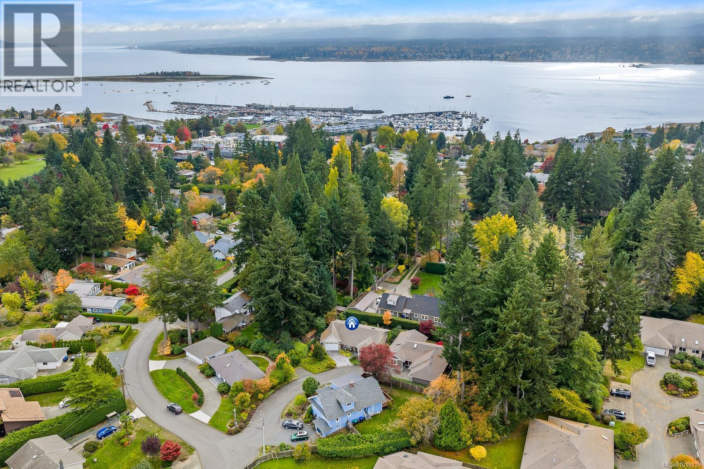- Houseful
- BC
- Powell River
- V8A
- 4010 Saturna Ave
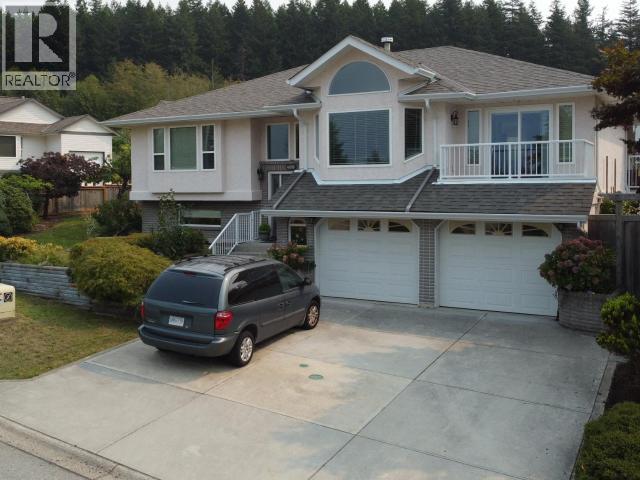
4010 Saturna Ave
4010 Saturna Ave
Highlights
Description
- Home value ($/Sqft)$250/Sqft
- Time on Houseful46 days
- Property typeSingle family
- Median school Score
- Year built1995
- Mortgage payment
Experience the feel of a brand-new home. This completely renovated home, rebuilt from the studs out by respected builder Wes Brown, offers modern luxury with a classic feel. The main level features an open-concept kitchen, eating nook, and living room that flows out to a back deck and a beautifully landscaped yard. A formal living room and dining room with a balcony provide additional space for entertaining. The upper level includes a large primary suite with a walk-through closet and a stunning ensuite, along with two additional bedrooms. The lower level offers a second kitchen, two large flexible rooms, and a spacious laundry/hobby room. Major systems are brand new, including the roof, electrical panels high-efficiency furnace with a heat pump, and on-demand hot water. The landscaping provides impressive curb appeal and is easy to maintain. This is a rare opportunity to own a home with all the benefits of new construction. Call today! (id:63267)
Home overview
- Cooling Heat pump
- Heat source Natural gas, wood
- Heat type Forced air, radiant heat
- # parking spaces 2
- # full baths 3
- # total bathrooms 3.0
- # of above grade bedrooms 5
- Community features Family oriented
- Lot desc Garden area
- Lot dimensions 7405
- Lot size (acres) 0.17398967
- Building size 2998
- Listing # 19327
- Property sub type Single family residence
- Status Active
- Laundry 4.267m X 4.75m
Level: Basement - Bathroom (# of pieces - 3) Measurements not available
Level: Basement - Primary bedroom 3.404m X 3.023m
Level: Basement - Living room 3.353m X 2.235m
Level: Basement - Dining nook 2.388m X 0.914m
Level: Basement - Kitchen 2.769m X 2.87m
Level: Basement - Bedroom 4.521m X 4.267m
Level: Basement - Bathroom (# of pieces - 3) Measurements not available
Level: Main - Primary bedroom 4.445m X 4.013m
Level: Main - Bedroom 3.378m X 2.946m
Level: Main - Dining room 3.429m X 3.277m
Level: Main - Living room 3.581m X 4.115m
Level: Main - Ensuite bathroom (# of pieces - 4) Measurements not available
Level: Main - Kitchen 3.607m X 4.166m
Level: Main - Dining nook 3.226m X 2.413m
Level: Main - Bedroom 2.972m X 3.378m
Level: Main - Family room 3.708m X 4.597m
Level: Main
- Listing source url Https://www.realtor.ca/real-estate/28831490/4010-saturna-ave-powell-river
- Listing type identifier Idx

$-2,000
/ Month

