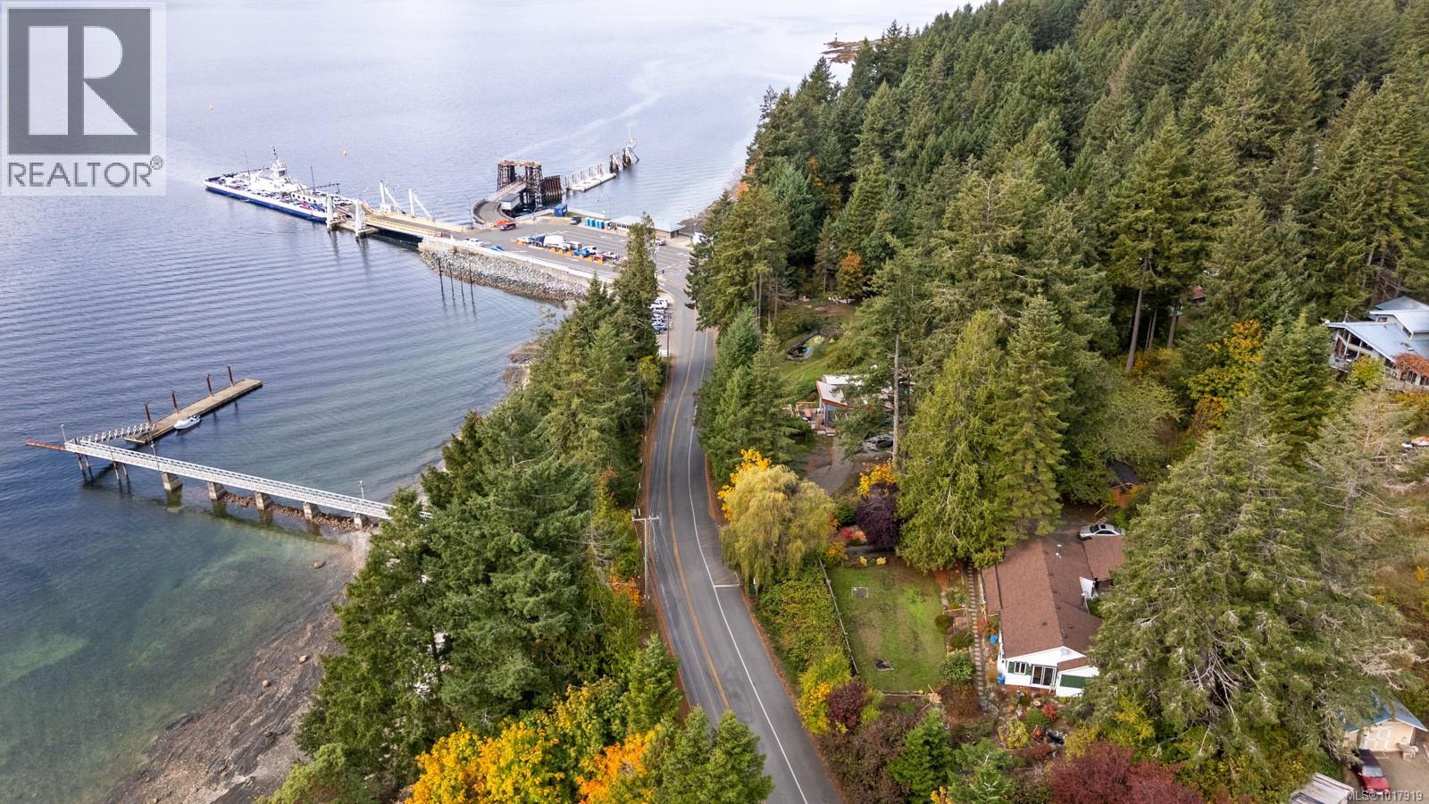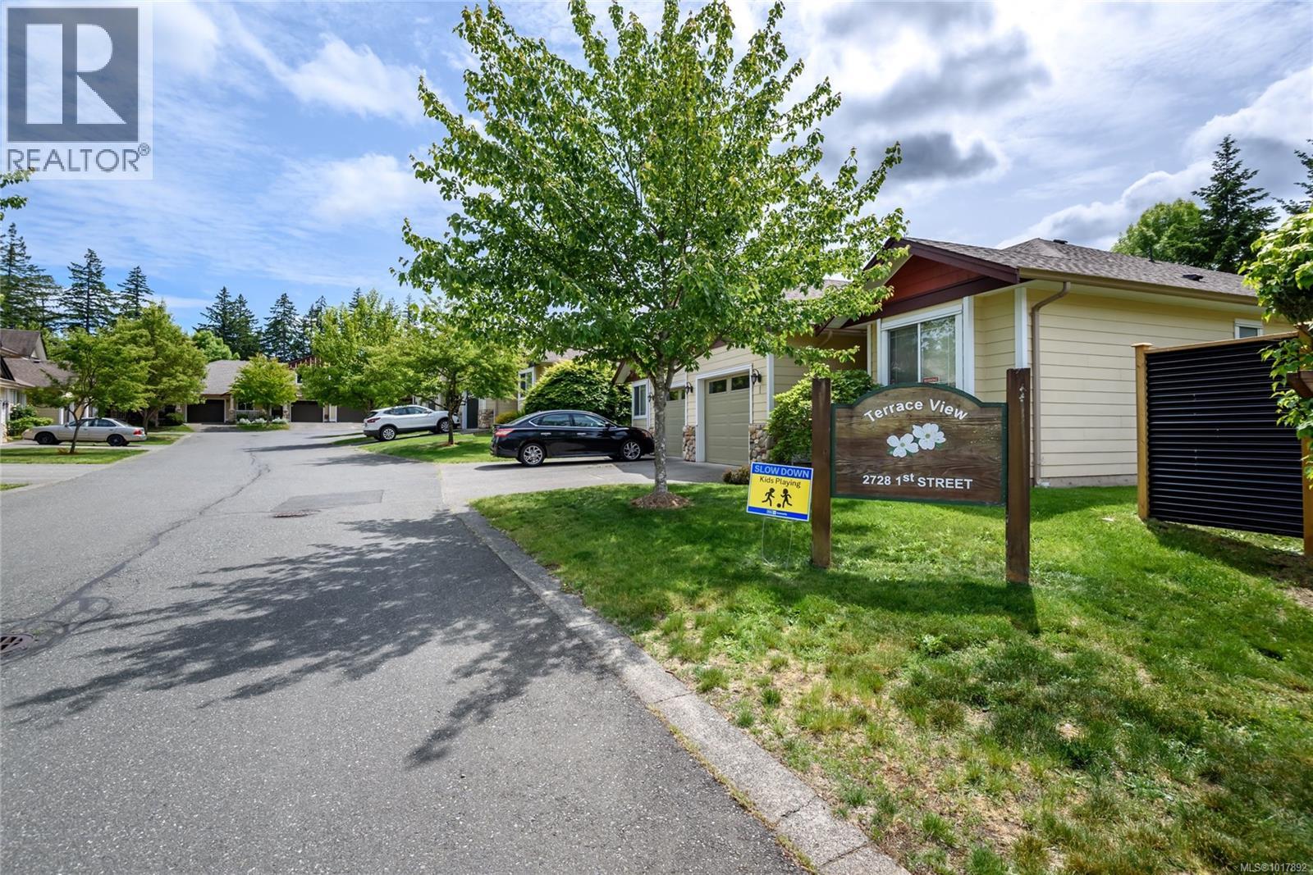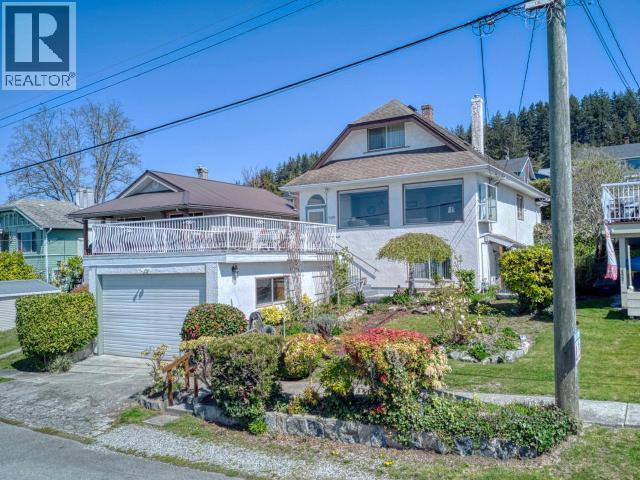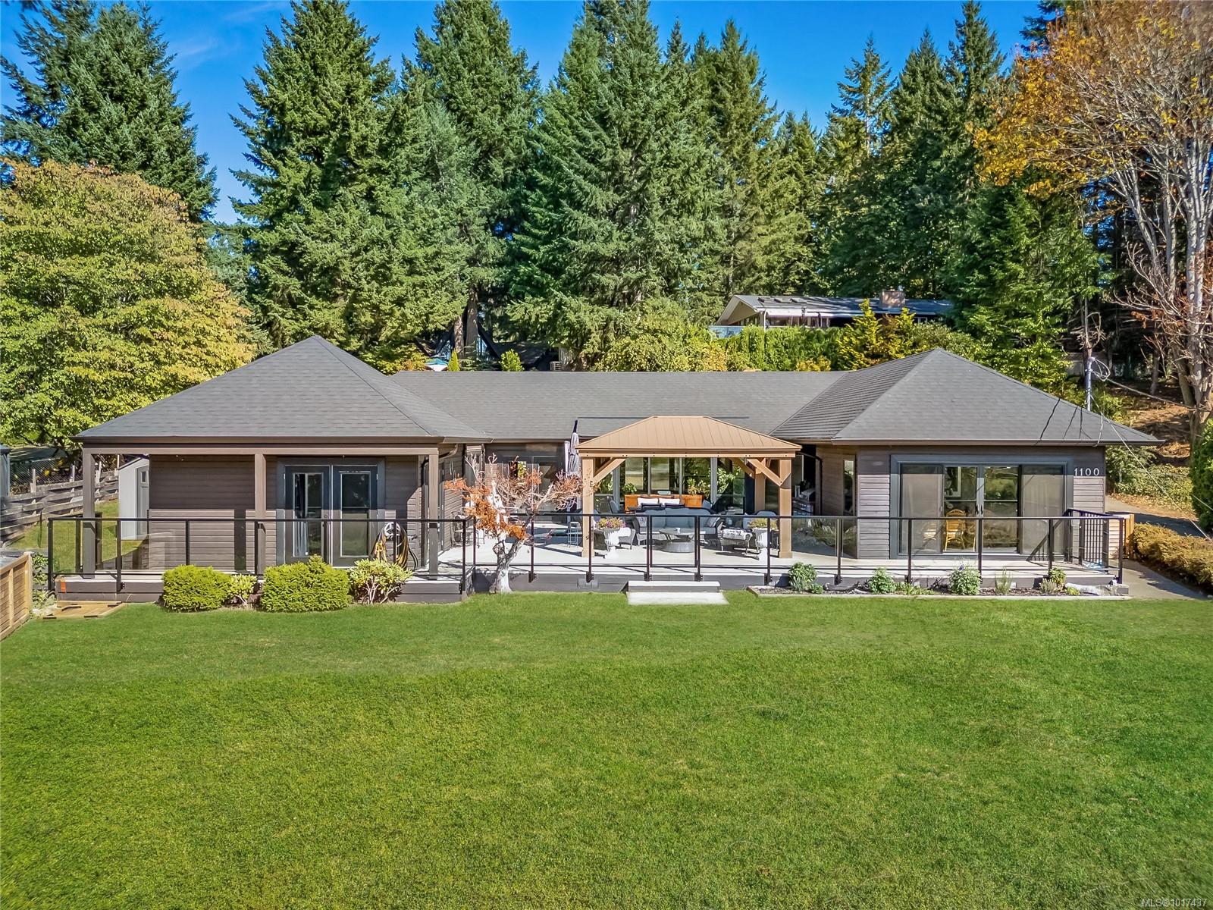- Houseful
- BC
- Powell River
- V8A
- 402-7175 Duncan St
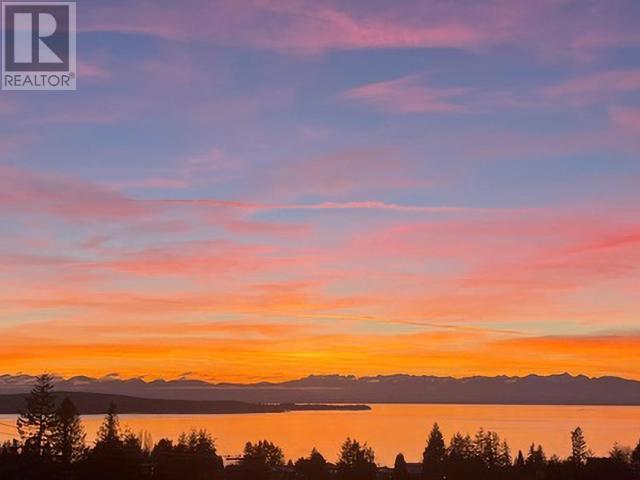
402-7175 Duncan St
402-7175 Duncan St
Highlights
Description
- Home value ($/Sqft)$403/Sqft
- Time on Houseful147 days
- Property typeSingle family
- Median school Score
- Year built2020
- Mortgage payment
This top floor condo is tastefully decorated and has a spectacular ocean view from the kitchen, living room and spacious deck of the Salish Sea, Texada, Harwood, Savary & Vancouver Islands. Low maintenance home is ready for you to move right in. Stunning living space has 9 ft ceilings, stainless appliances, new heat pump in the kitchen/living room (which means air conditioning in those summer months), plus in-floor heat and up/down blinds throughout. Kitchen and both bathrooms have stone counter tops & the kitchen has a large stone topped island. Smart House upgrades include switches, Nest Smoke/CO detector, Nest doorbell cam and Weiser Smart lock. Gas bbq hook-up on the deck is great for outdoor entertaining. Primary bedroom has a beautiful four piece bath ensuite. Both bathrooms have upgraded mirrors & fixtures while both bedrooms have blackout blinds for a peaceful night's sleep. Located close to the airport, and not far from the marina and shopping. Call now! (id:63267)
Home overview
- Cooling Central air conditioning
- Heat source Electric, natural gas
- Heat type Radiant heat, heat pump
- # full baths 2
- # total bathrooms 2.0
- # of above grade bedrooms 2
- View Ocean view, city view
- Lot size (acres) 0.0
- Building size 1087
- Listing # 19001
- Property sub type Single family residence
- Status Active
- Living room 3.353m X 3.099m
Level: Main - Bathroom (# of pieces - 4) Measurements not available
Level: Main - Bathroom (# of pieces - 3) Measurements not available
Level: Main - Foyer 2.921m X 4.953m
Level: Main - Kitchen 6.401m X 3.962m
Level: Main - Bedroom 4.089m X 3.023m
Level: Main - Primary bedroom 4.521m X 3.505m
Level: Main
- Listing source url Https://www.realtor.ca/real-estate/28373121/402-7175-duncan-street-powell-river
- Listing type identifier Idx

$-909
/ Month









