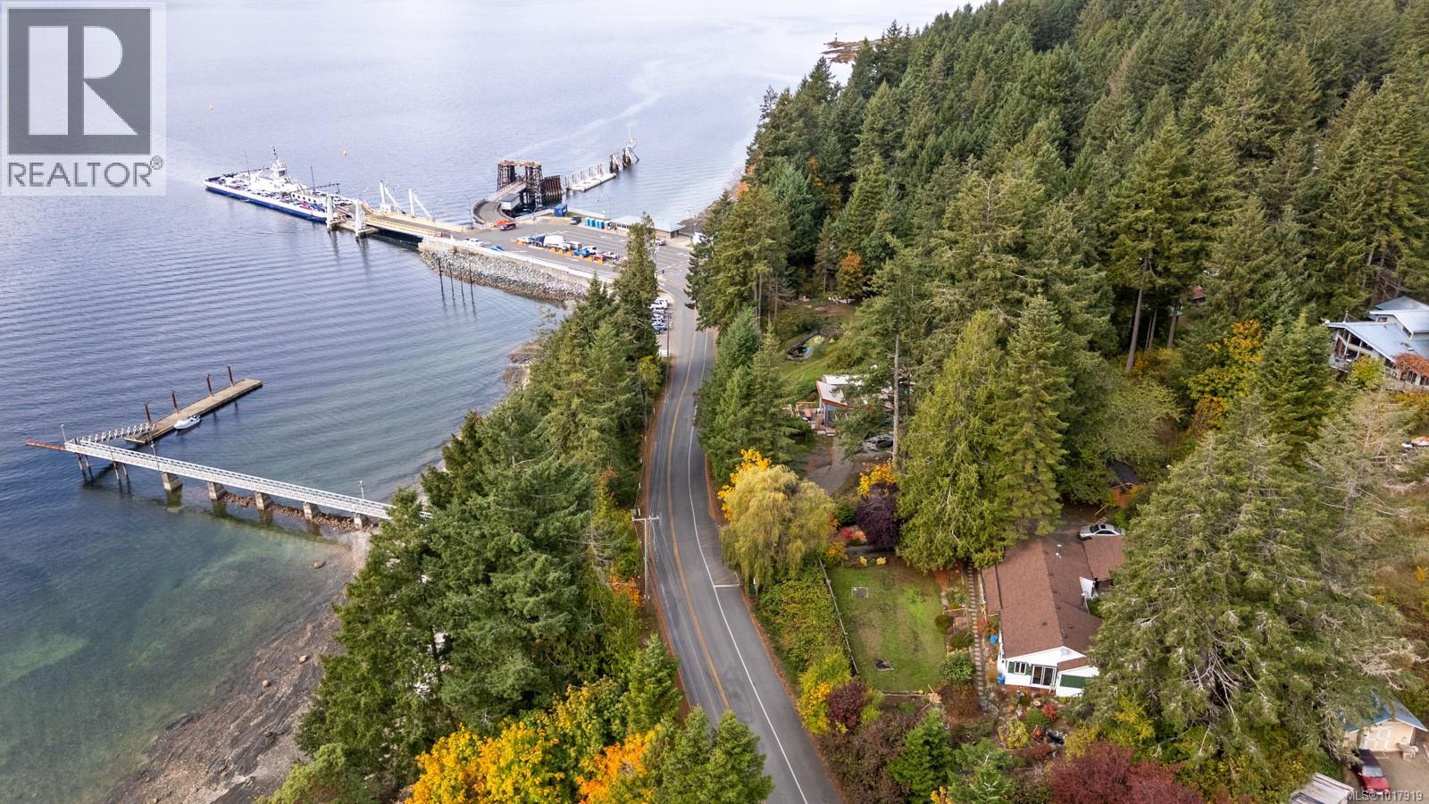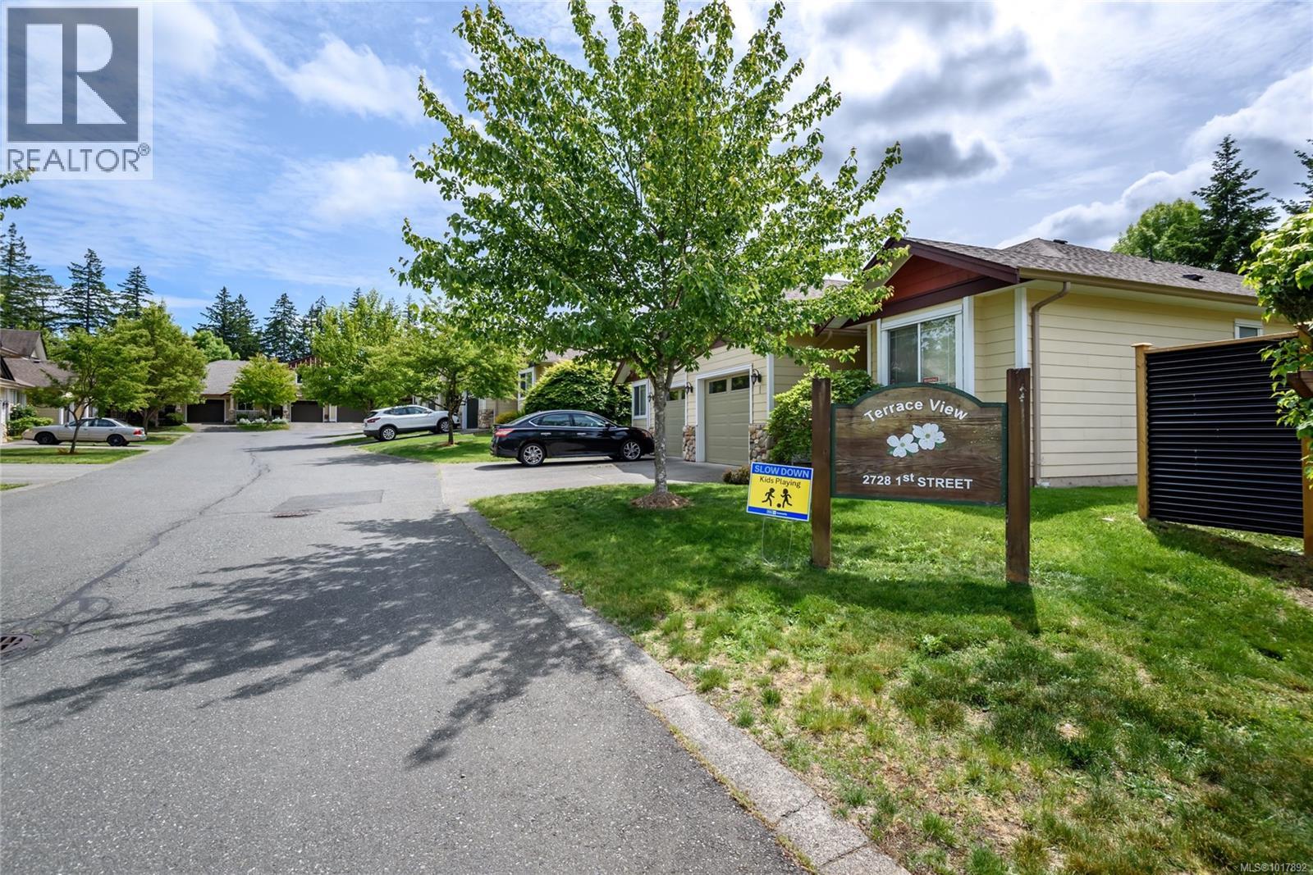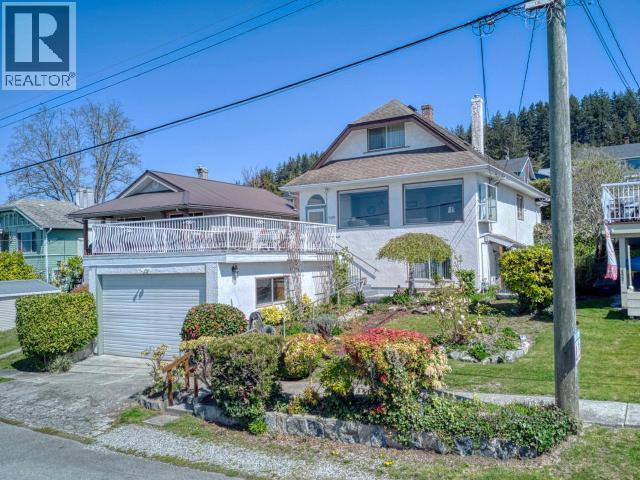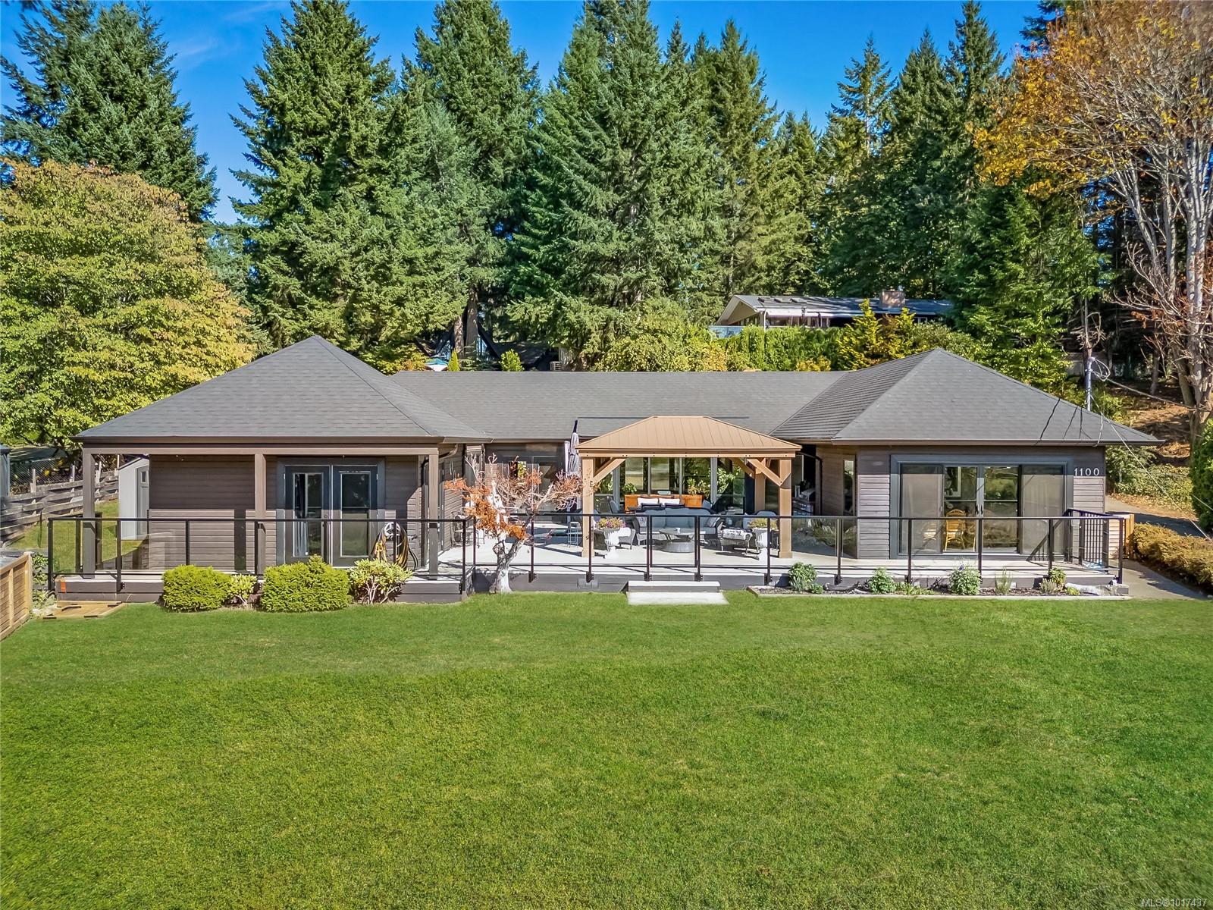- Houseful
- BC
- Powell River
- V8A
- 4066 Saturna Ave
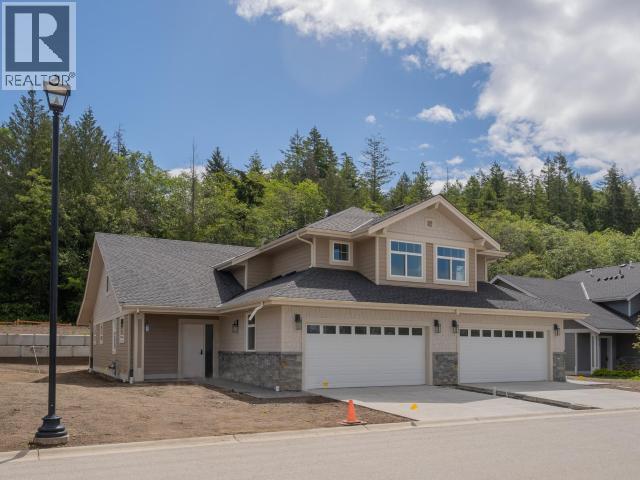
Highlights
Description
- Home value ($/Sqft)$397/Sqft
- Time on Houseful74 days
- Property typeSingle family
- Median school Score
- Mortgage payment
WESTVIEW HEIGHTS: PHASE 2 - Now selling brand new view two-story units in the stunning Westview Heights development. Main-level-entry two-story custom architecturally designed plans offer all the convenience of level-entry living, plus the comfort of additional space upstairs. The main level offers 9' ceilings and 13' vaulted great room with custom kitchen featuring spacious island, quartz counters, tile backsplash and full kitchenaid appliance package. Both floors feature master bedrooms, so you can have your view bedroom upstairs, or the convenience of main-level-living with three spare rooms upstairs. These homes are built to Step Code 5 for the utmost in efficiency, with heat pump, HRV and hot water on demand. Experience the best in low maintenance living on the coast at Westview Heights! (id:63267)
Home overview
- Cooling Central air conditioning
- Heat source Electric
- # full baths 4
- # total bathrooms 4.0
- # of above grade bedrooms 4
- View Ocean view
- Lot size (acres) 0.0
- Building size 2265
- Listing # 19244
- Property sub type Single family residence
- Status Active
- Ensuite bathroom (# of pieces - 3) Measurements not available
Level: Above - Bedroom 3.658m X 4.267m
Level: Above - Bedroom 3.048m X 3.658m
Level: Above - Other 3.658m X 3.658m
Level: Above - Bathroom (# of pieces - 3) Measurements not available
Level: Above - Kitchen 3.048m X 3.048m
Level: Main - Ensuite bathroom (# of pieces - 4) Measurements not available
Level: Main - Laundry 2.134m X 3.048m
Level: Main - Dining room 2.134m X 4.267m
Level: Main - Primary bedroom 3.353m X 3.658m
Level: Main - Foyer 1.524m X 2.134m
Level: Main - Living room 4.267m X 2.743m
Level: Main - Bathroom (# of pieces - 3) Measurements not available
Level: Main
- Listing source url Https://www.realtor.ca/real-estate/28708118/4066-saturna-ave-powell-river
- Listing type identifier Idx

$-2,400
/ Month









